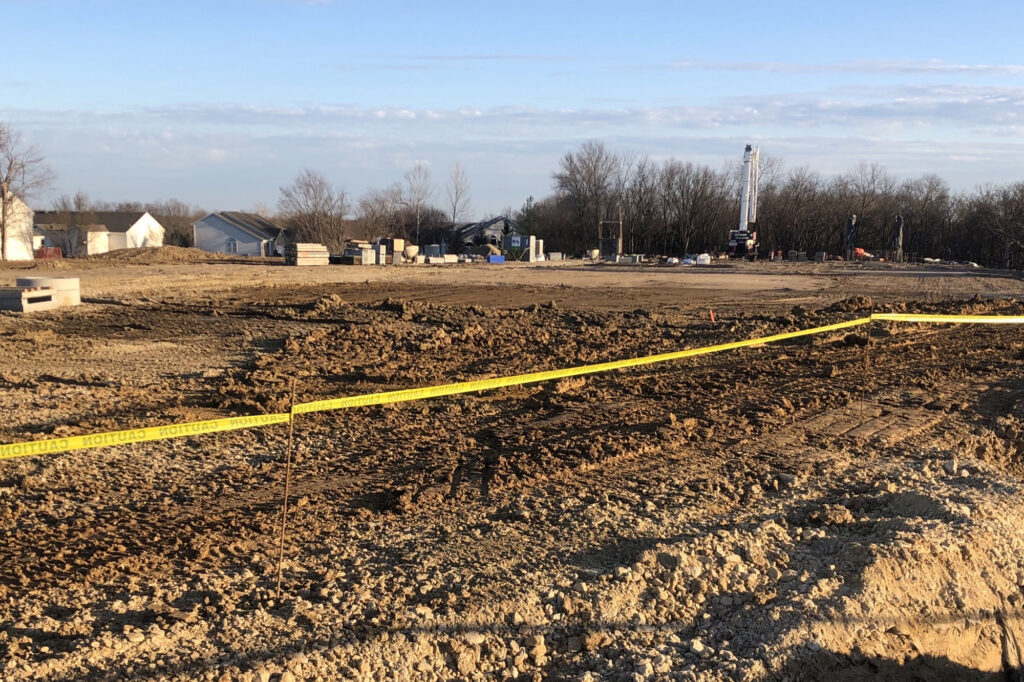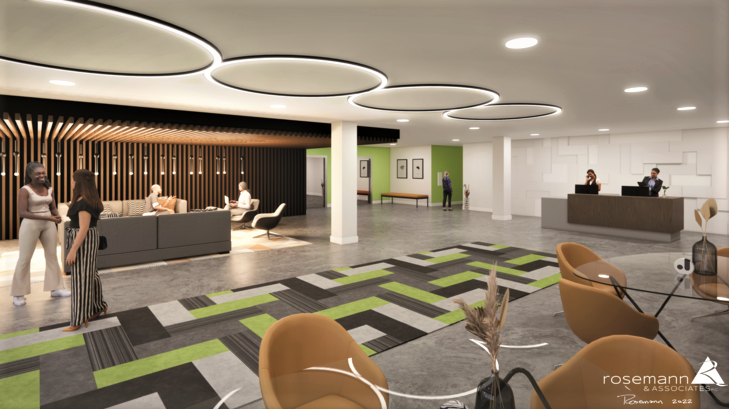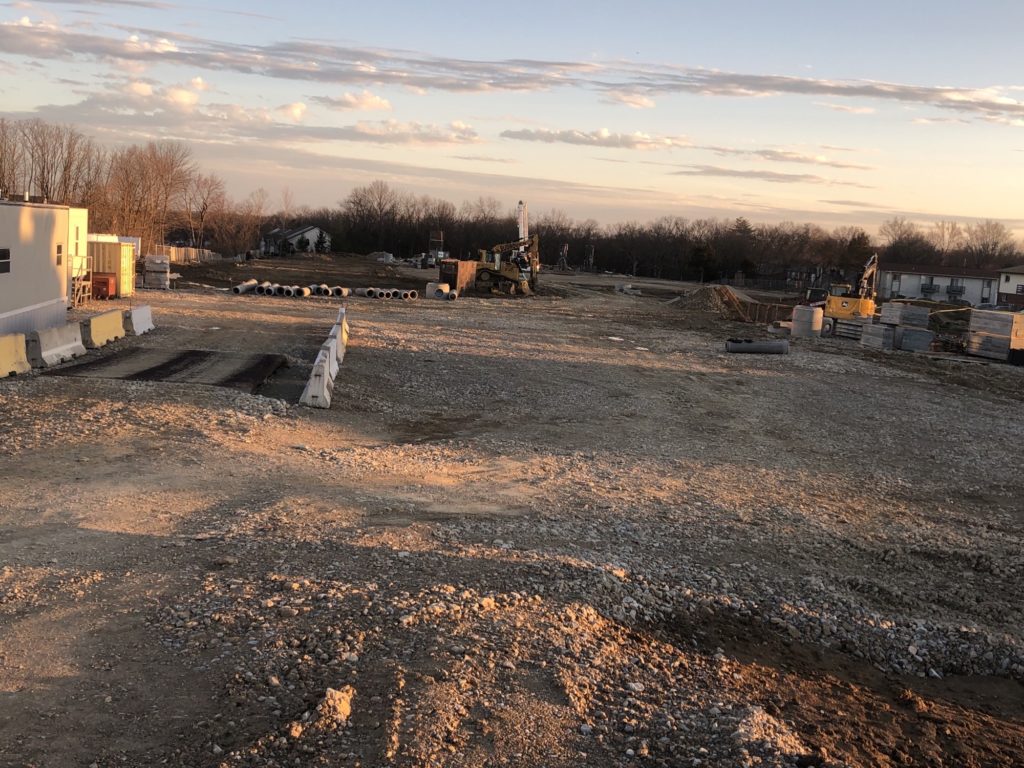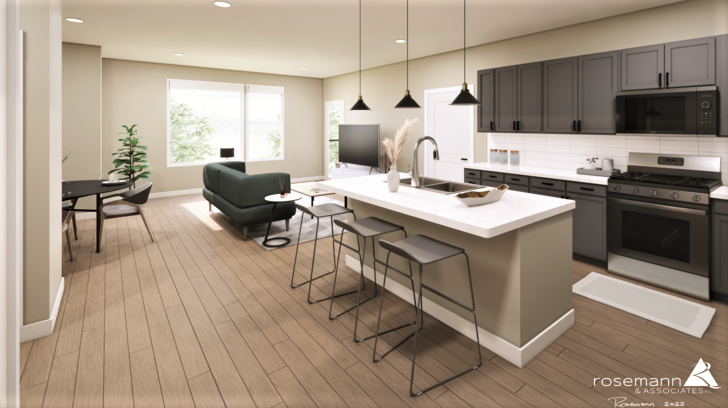
Ellisville, MO: MILA is a perfect display of Rosemann’s high-end housing and mixed-use design now under construction on a 7-acre site at 15970 Manchester Road in the suburbs of St. Louis County.
This distinct four-story wood frame over concrete podium apartment building presents 227 units with eight unique floor plans and private balconies or decks. MILA is about choices with studio, and one- to three-bedroom options spanning from a 520 SF to 1,385 square feet.

The project is a five over one podium construction allowing for a higher density building than typical wood framed construction. The large building is tucked into a smaller site, fully utilizing the site’s tight constraints. The top three levels of the structure serve as housing units, while the first level hosts 359 covered vehicle parking spaces and lobby area. The development is a planned district, modifying current zoning code to provide a mixed-use site plan. The current well defined, commercial zone adjacent to Manchester Road is maintained, while providing the new 4-story multifamily development as a buffer between existing commercial and residential zones.

“Our team is excited to craft a unique experience of tastefully designed buildings at MILA. We are pleased to have joined a forward-thinking client like Midas Capital in our endeavor to deliver another high-quality community with exceptional livability in St. Louis County,” said Rosemann’s Project Manager Taylor Williamson.
Rosemann is designing the front elevation of the building facing Manchester Road to reflect the client’s desire for a modern aesthetic with clean lines and clearly defined volumes. Stone, EIFS, and cement fiber panels are incorporated to achieve the desired style. Cost savings of this project are made by removing the typical pedestal pavers and using a direct applied paver system.

Luxury residences will showcase beautiful granite countertops, hardwood floors, stainless steel appliances, in-unit laundry and fully equipped kitchens. Common spaces provide a leasing office, business center, and communal gathering areas. The large courtyard at the podium level includes outdoor lounge areas, fireplaces, grilles, swimming pool, and AstroTurf lawns with hammocks and cabanas, as well as a large wall on which to project movies. Other attractive amenities include:
- Concierge service
- Bicycle storage and repair station
- Dog park and dog wash
- Quick access to walking trails leading to nearby Bluebird Park
Local offerings such as ample shopping, schools, and restaurants are just moments away. A Culver’s restaurant is now open along Manchester Road occupying about an acre of the total 7-acres.

“Richly designed, MILA’s vibrant interior is targeted to an engaged lifestyle where residents can enjoy premium services such as having a morning workout in the fitness center, followed by spending the day working remotely in the beautiful clubhouse and ending the evening socializing in the courtyard or relaxing in the resort style swimming pool,” said Rosemann’s Studio Director Jarrett Cooper.
Together with owner, Midas Capital; structural engineer, Rosemann & Associates; general contractor, Midas Construction; interior designer, Midas Interiors; MEP, Engenuity; and civil, Cochran Engineering, MILA is slated for completion in 2023.
