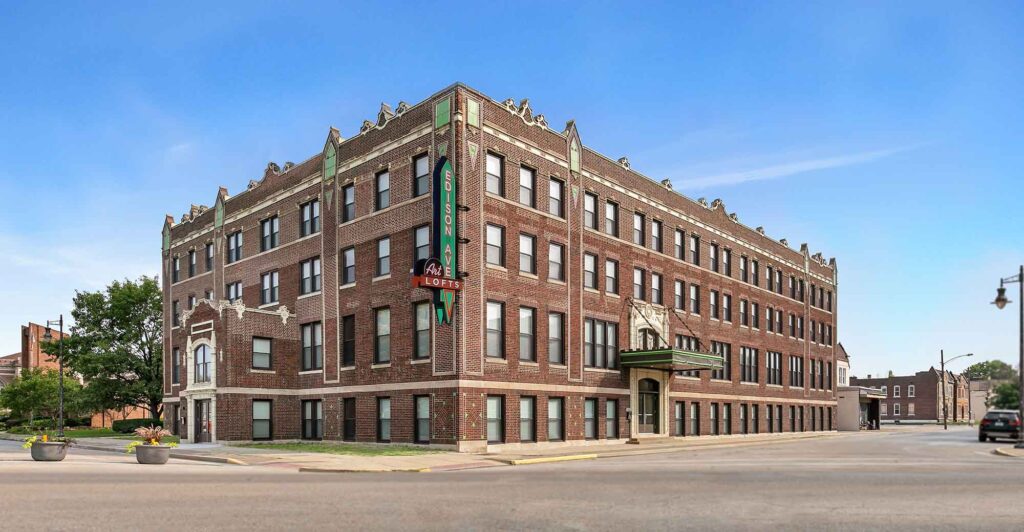
Granite City, IL – The transformation of the iconic historic YMCA building into Edison Avenue Art Lofts an affordable housing development and arts hub enables it to continue to deliver many of the Y’s same functions within the community by establishing new housing choices and security to its residents, enhancing the arts and community through artists-in-residence and creative studio space, and once again filling the center of Granite City with the vibrancy of occupation and the creative arts. The city embraces the Y’s restoration as part of its extensive economic development action plan to revitalize downtown.
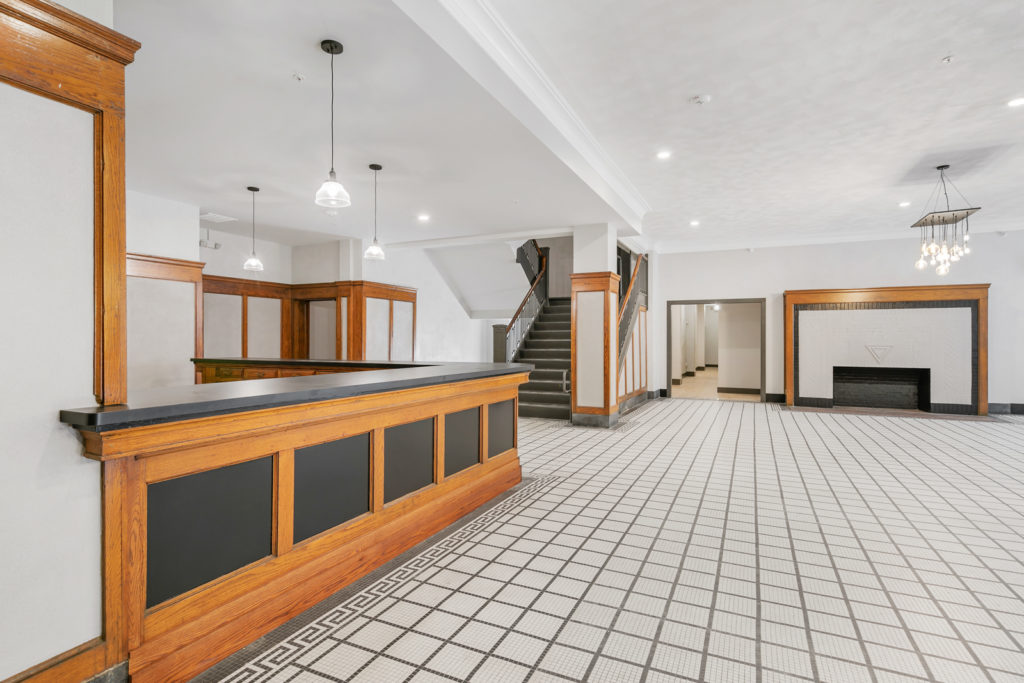
Edison Avenue Art Lofts not only offers residents a comfortable place to live, but also a strong community with a deep connection to the arts. Residency is geared towards the arts with a few units set aside for veterans who work with art. These units are fully ADA accessible. The apartments span in size from 500 to 991 square feet and rents range from $525 to $750 per month. Tenants will need to meet set income requirements to qualify.
The Madison County Housing Authority has committed Project-Based Housing Choice Vouchers for 10 apartments, two of which are reserved for veterans and six for individuals utilizing the Statewide Referral Network. A range of custom services to the residents includes financial literacy, employment assistance, and art therapy.
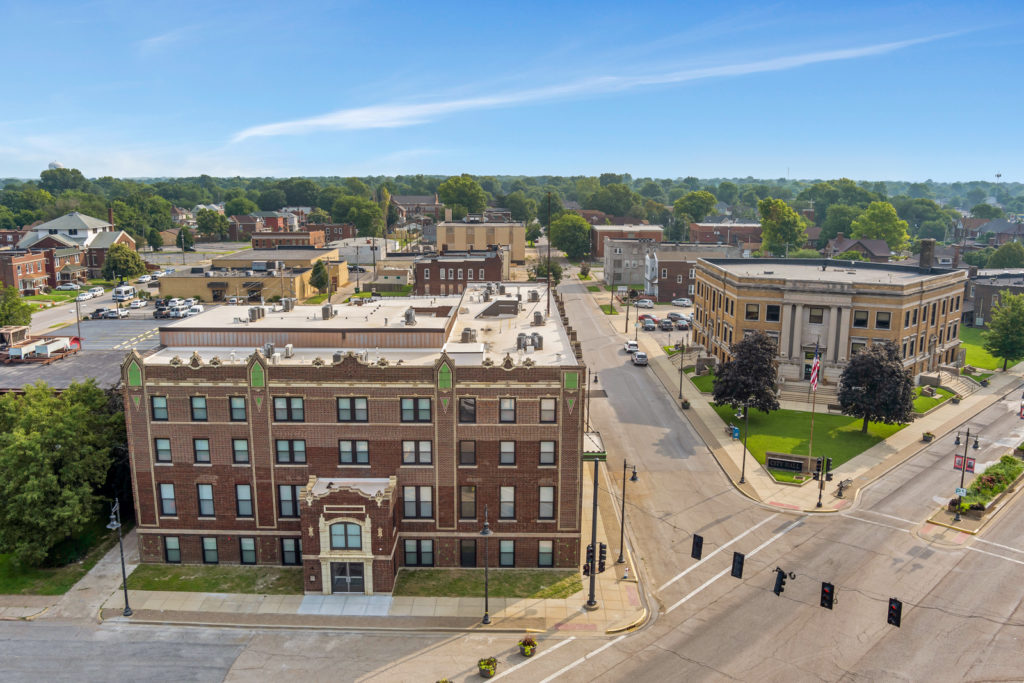
Rosemann’s Project Manager Nancy Rodney commented, “Edison Avenue Art Lofts’ historic renovation has been a pleasure to design. We are delighted to have joined forces with Rise Community Development and so many others to work towards our collective goal and vision to increase affordable housing in Granite City. This project brings economic development and strength back to the city’s center and may help boost activity in nearby areas.”
The original Gothic revival structure at 2001 Edison Avenue was erected in 1924-26 for the YMCA, founded in 1916. It served as a hub of community activity until 2004, when the Y moved to a new location. Although the building sat mostly vacant for 14 years, intriguingly, it temporarily served as a haunted house and a movie set. It was also rented as a training ground for law enforcement and other purposes. In September 2017, the building was proudly added to the National Register of Historic Places.
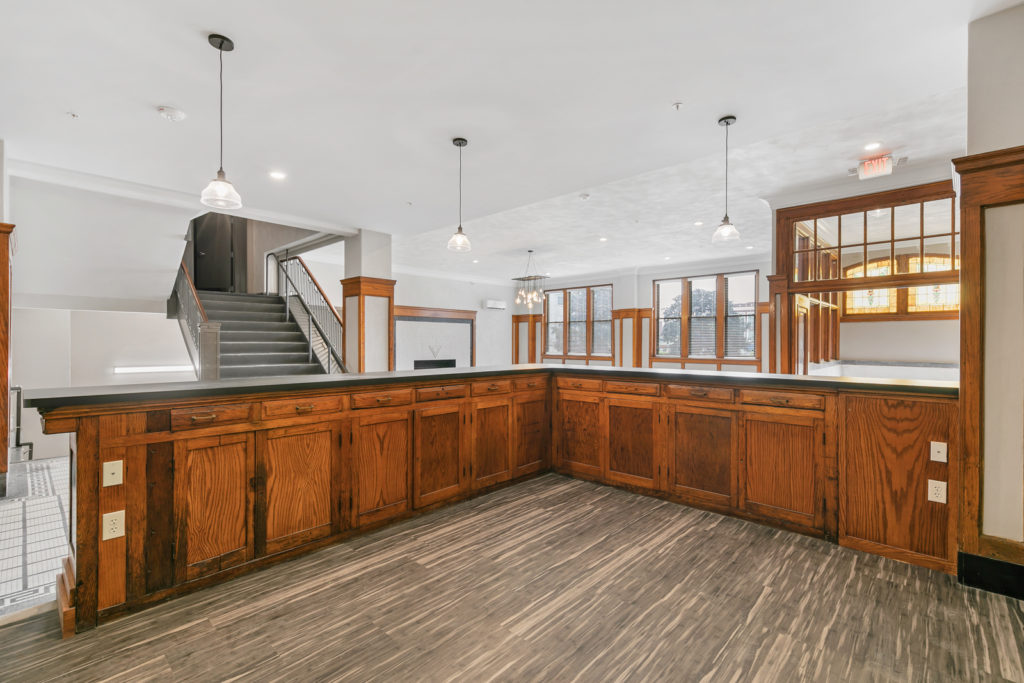
One of the most striking design elements of the building is the well-preserved terracotta tile highlighting its decorative entrances along 20th and Edison streets. The terracotta tile that crowns the tops of the brick parapets has been cleaned and repaired to bring out original luster of the building’s gothic style. The grand canopy at the East main street entrance is preserved to its original historic configuration of the metal work framing and crenellation on top. Green accent tile is embedded through-out the brick façade in different patterns with the iconic YMCA inverted triangle.
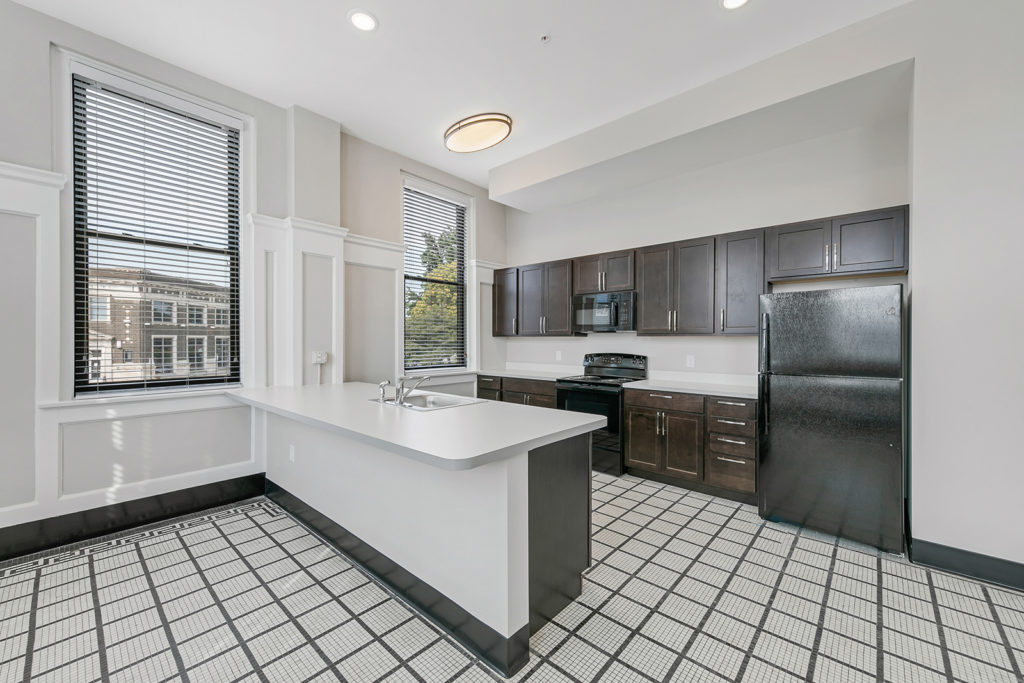
Rosemann & Associates’ intent was to passionately preserve the historic elements of the building already present, while purposefully transforming the 48,000 square foot structure into 37 affordable one-and two-bedroom loft-style apartments and arts hub, along with 5000 square foot commercial space, 6000 square foot common area, and a full list of attractive amenities. The main lobby, where Y-users checked in, retains its original desk and open monumental stairs.
The remainder of the space is repurposed as a gallery to highlight resident art, with an adjacent community performance space. Additional amenity highlights are formal lobby and gallery, Energy Star / Sustainable Design apartments with high efficiency furnaces and appliances, dedicated bike racks, universal design & ADA units, community laundry facility, galleries, art studio & performing arts space, Wi-Fi access, fitness room., computer lab, storage, on-site management and maintenance, and a large studio area that is available for arts programing and other community benefit.
