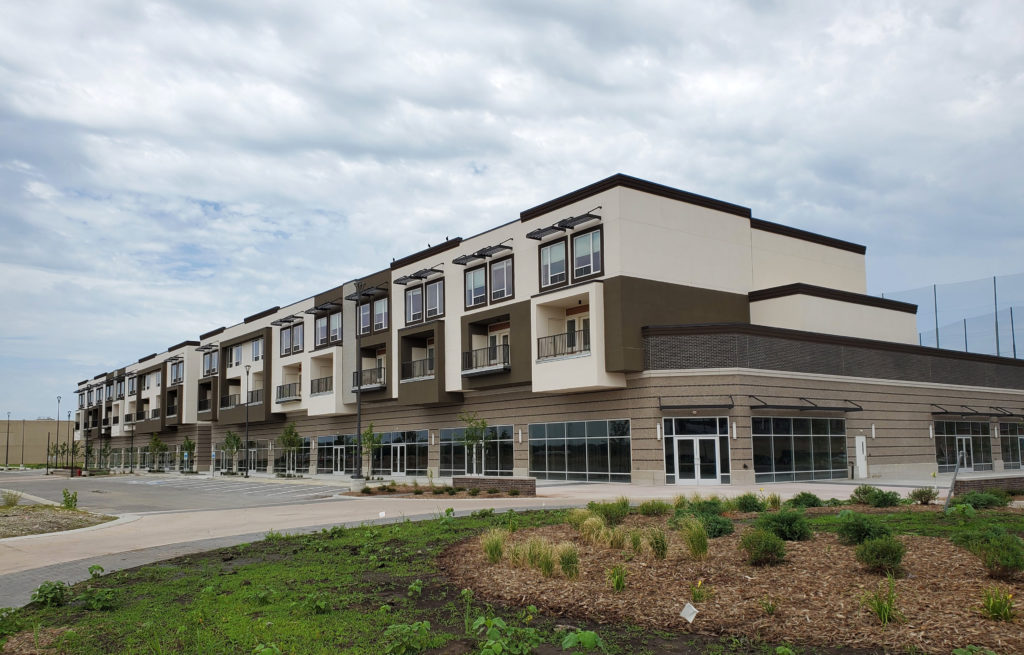Woodstone at Metro North Crossing
Kansas City, MO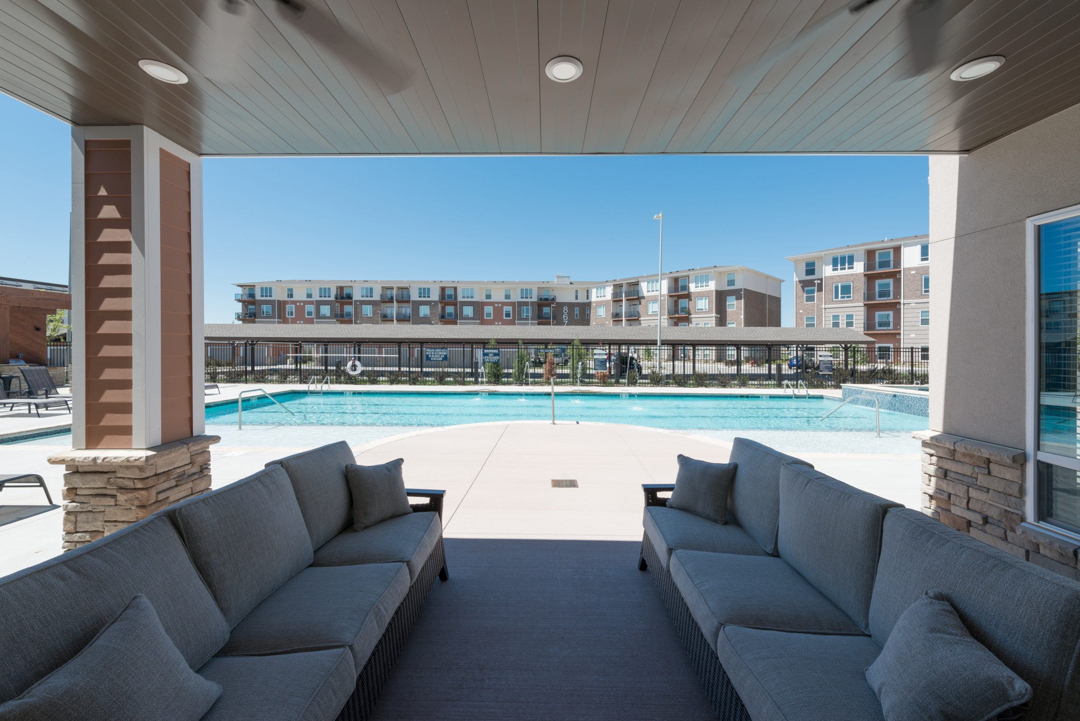
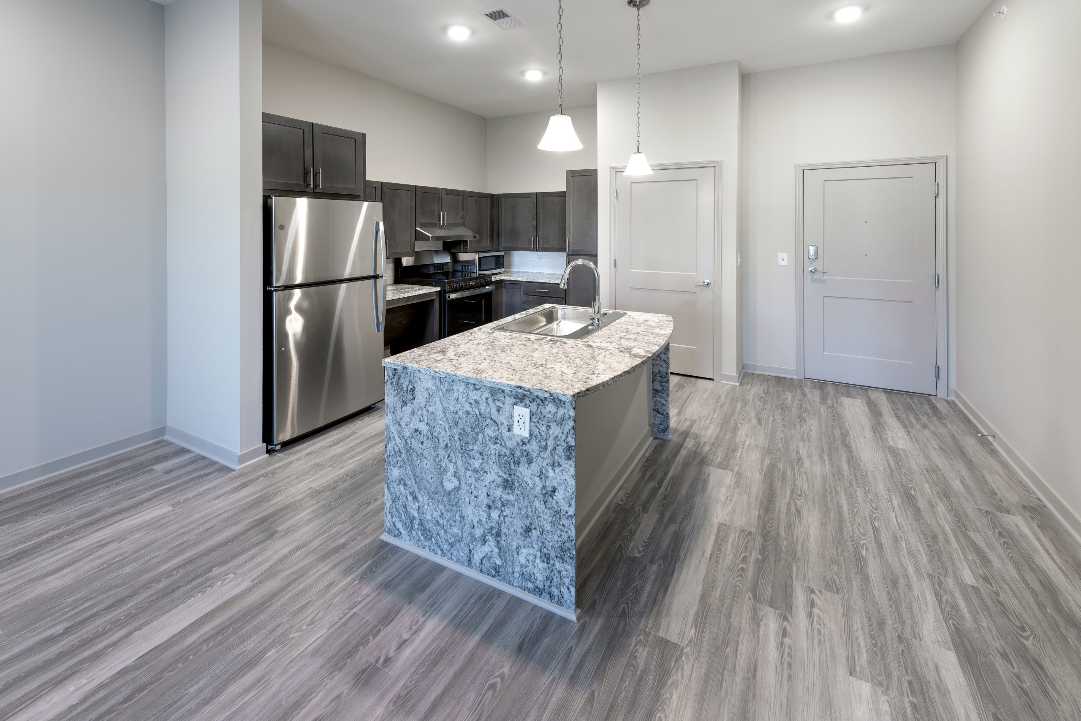
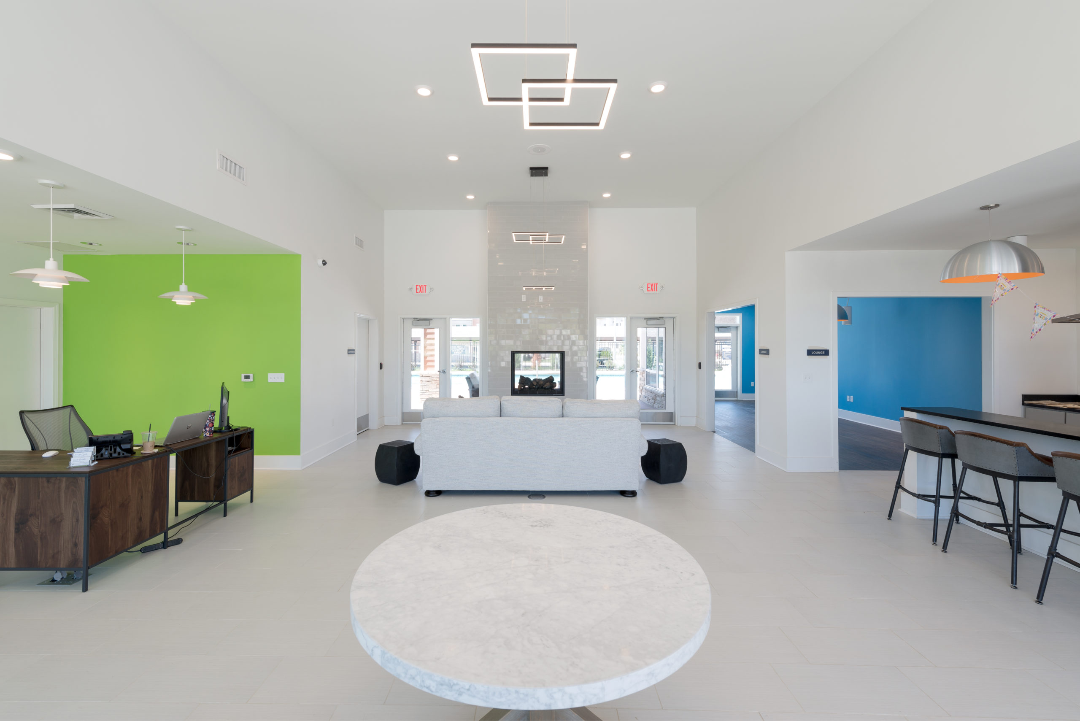
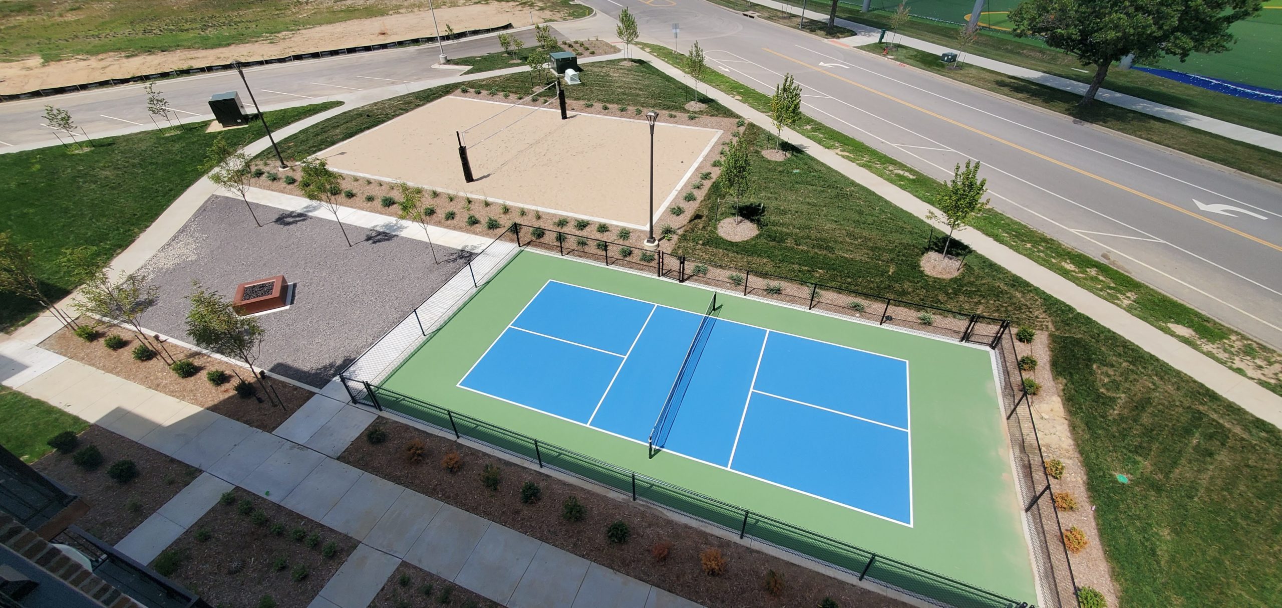
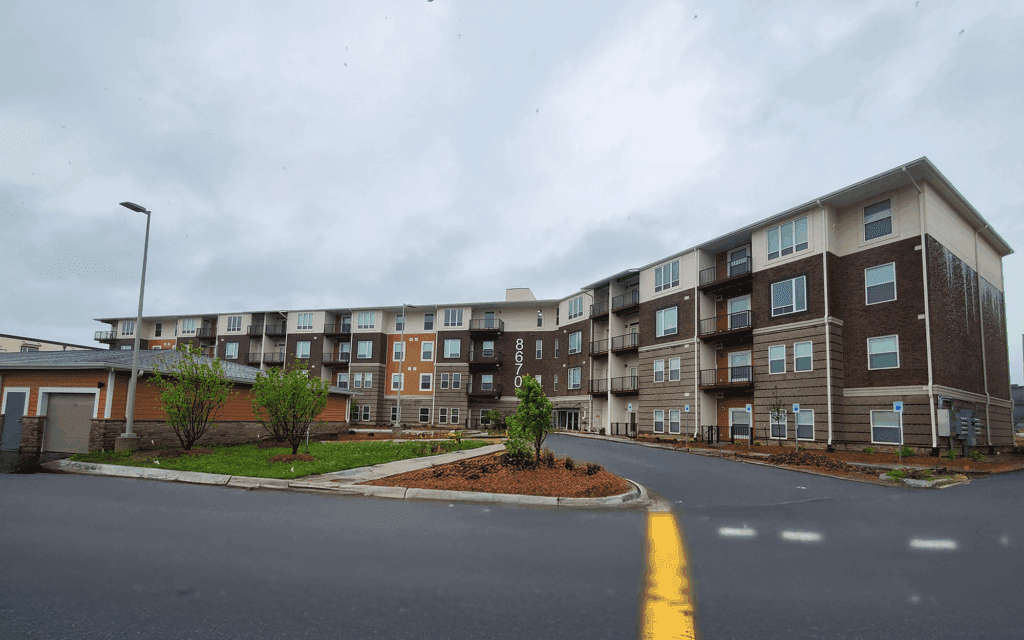
This multi-phase redevelopment of the former Metro North Mall site features 249 one and-two bedroom luxury apartment townhomes in 36 two-story buildings and 30,000 SF of ground-level premier walkable shops and office space, all anchored by entertainment complexes.
From the onset, the development team envisioned a “Main Street Village” concept for this area, with walkable shops, restaurants and outdoor gathering areas. The ground level retail and office aspect of the townhome building is the initial step in the realization of this vision.
Prime apartment amenities include a large resort-style swimming pool with multiple outdoor lanais, an outdoor grilling kitchen, a large clubhouse for private parties, pickleball courts, and a walking trail. Other amenities include a dedicated off-leash area for pets, a private exercise facility, an Amazon delivery locker, and covered garage parking. This project meets the Bronze Standards of the National Green Building Standards.

