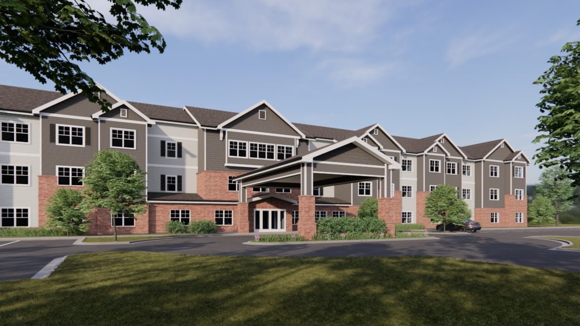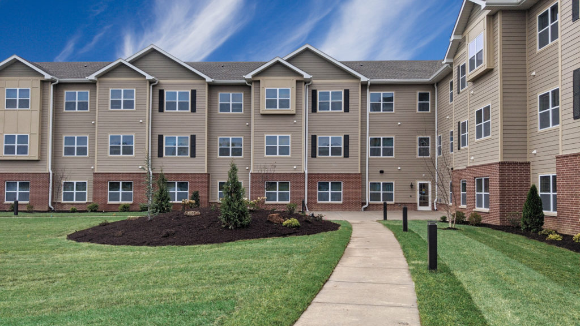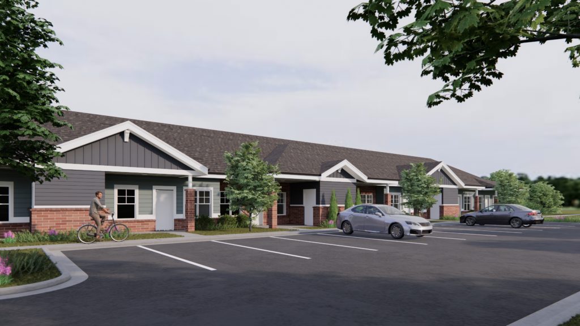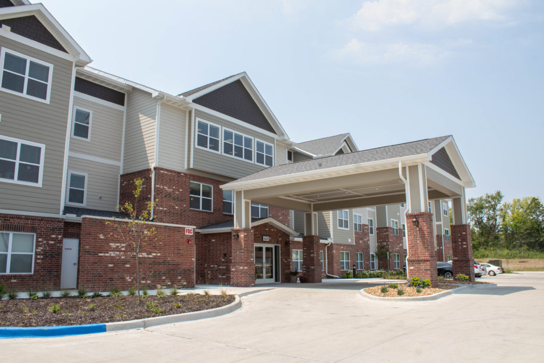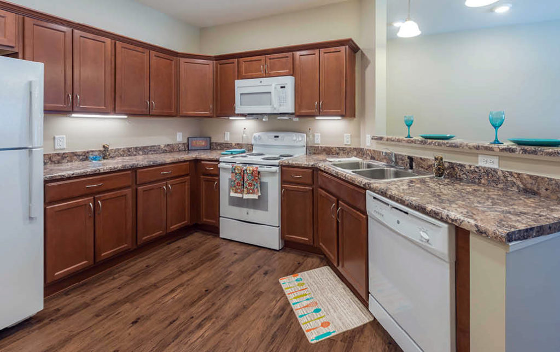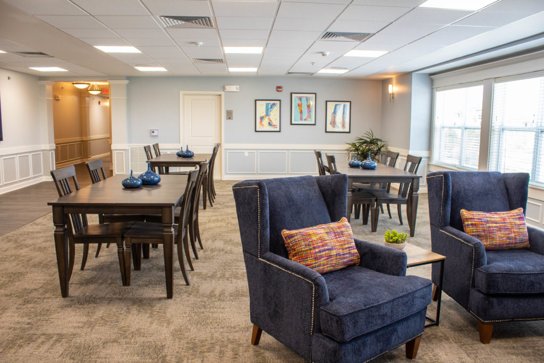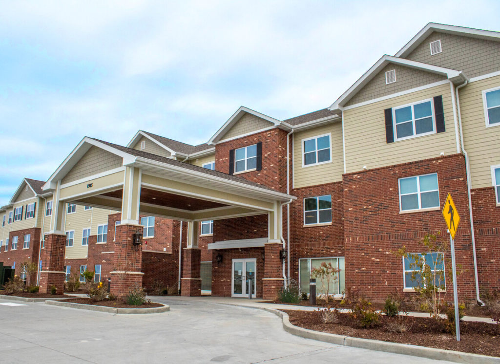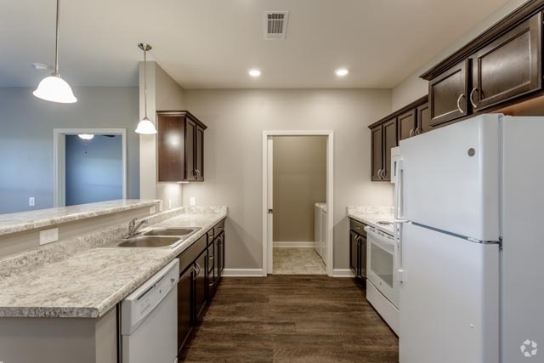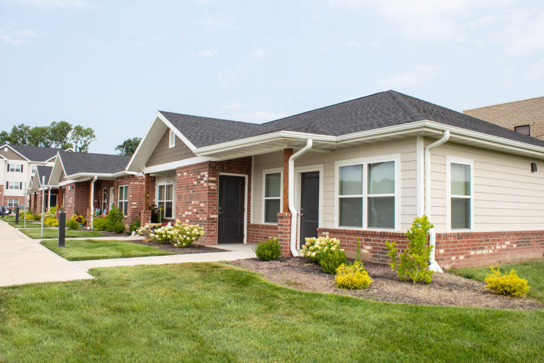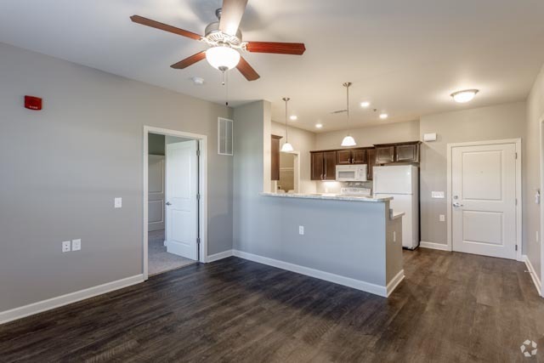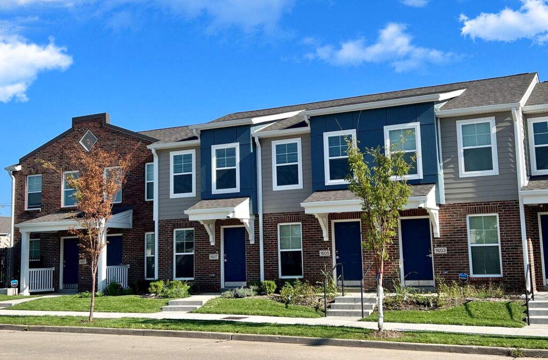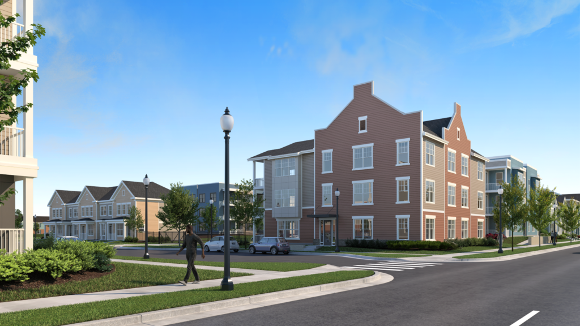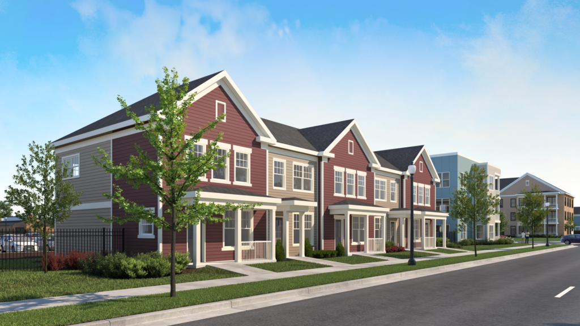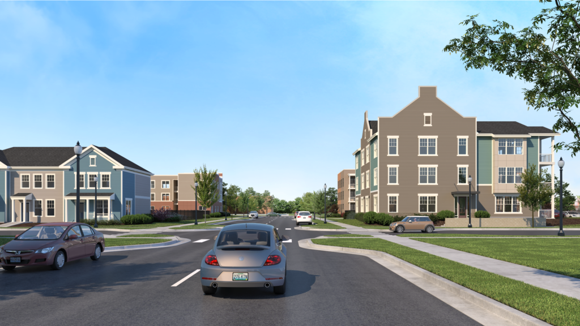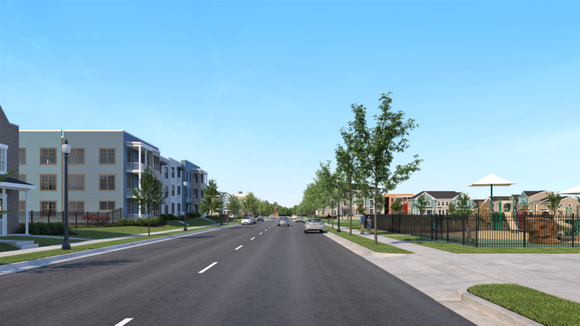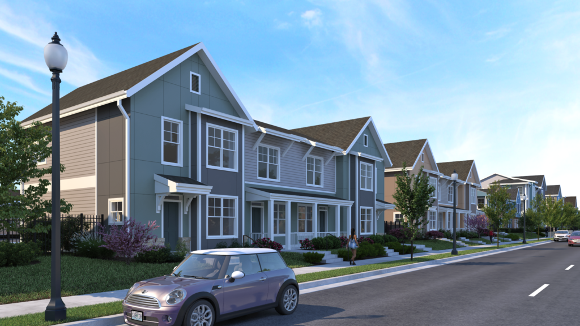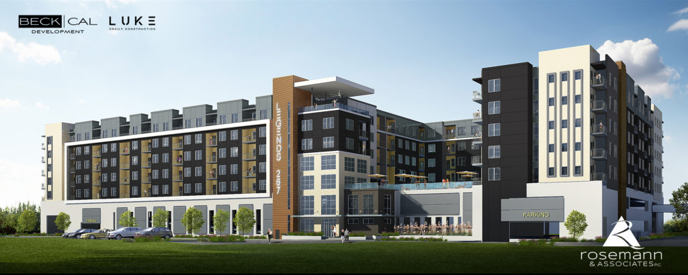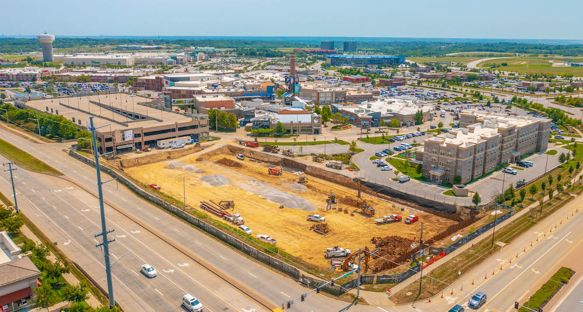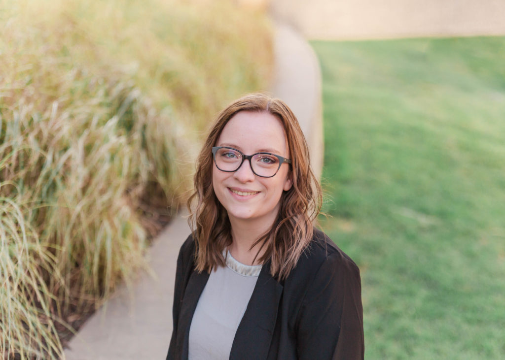
Kansas City, MO: Emily Clements, NCIDQ joined Rosemann’s Kansas City office in the fall of 2021. After graduating from the University of Missouri, Columbia, MO, Emily worked designing high-end single-family homes and spent the next 5 years working for a national commercial firm that specialized in grocery and retail projects across the country.
With a 6+ year career in the industry, Emily has gained experience in every step of the design process from Programming to Construction Administration. She specializes in Site Analysis, Schematic Design, and Construction Documents. Her experience in grocery and retail design has provided her with excellent attention to detail, consultant coordination skills, and client communication skills.
When away from the office, Emily enjoys hobbies of hiking, cooking and traveling.
Please say hello to Emily! We are happy to have Emily as part of our Rosemann team!

