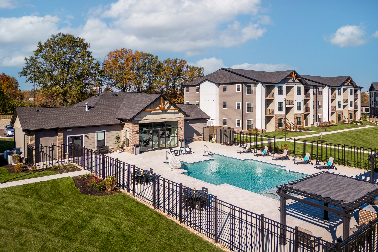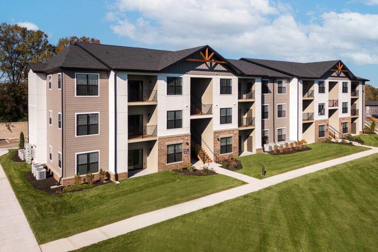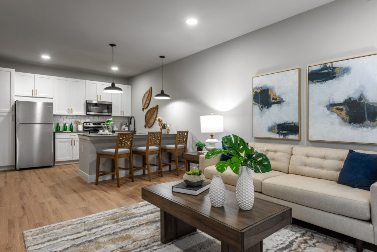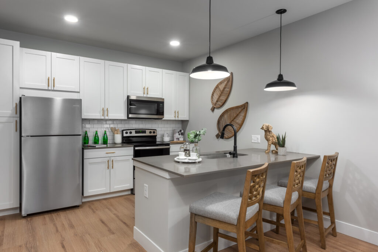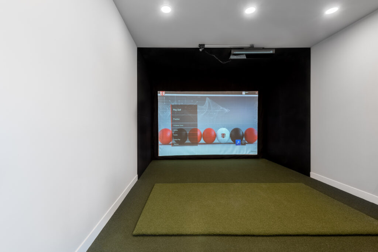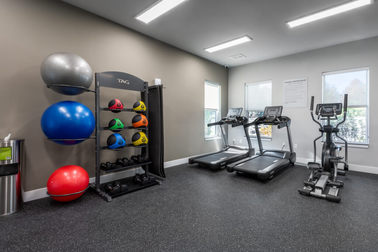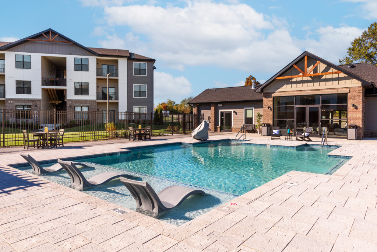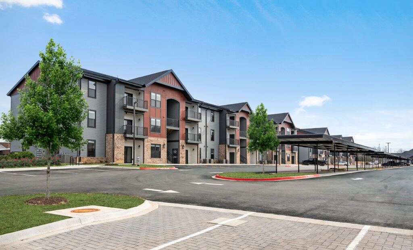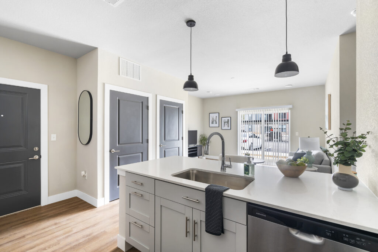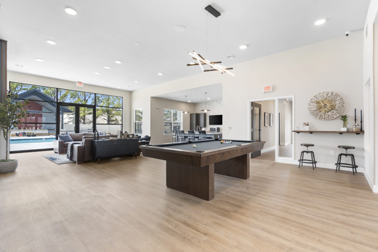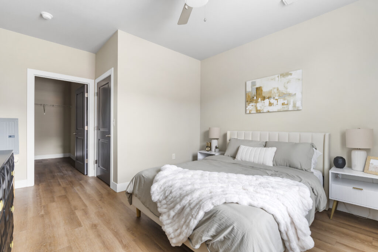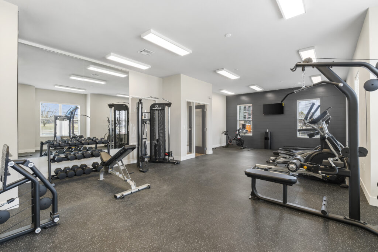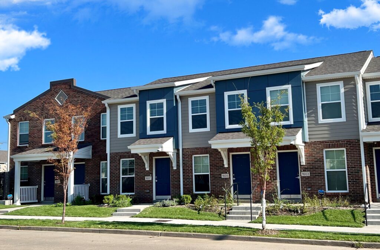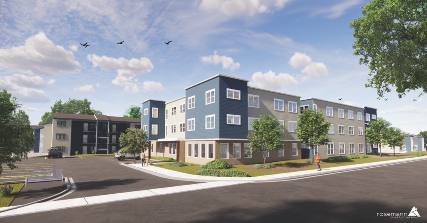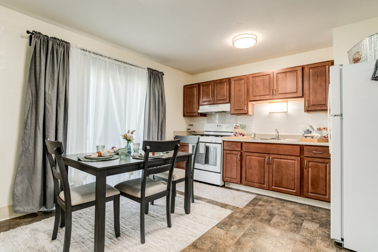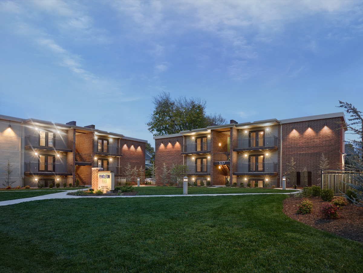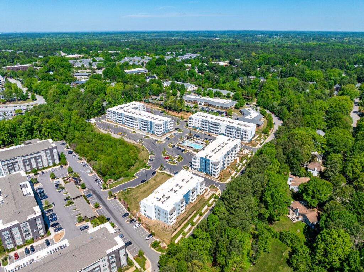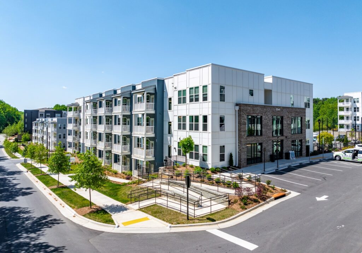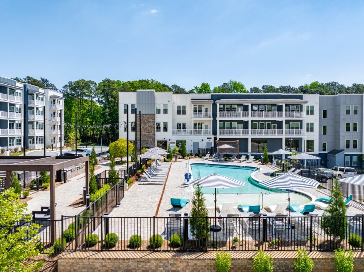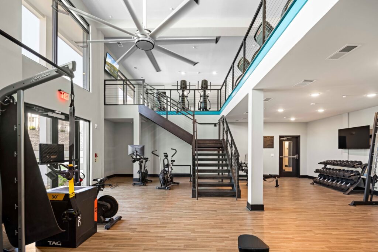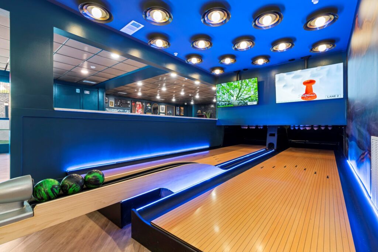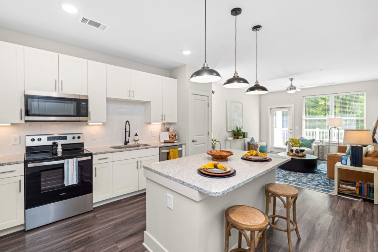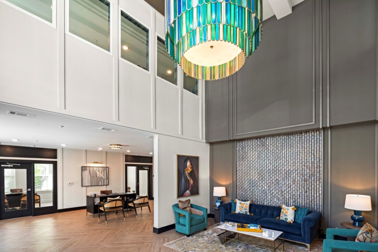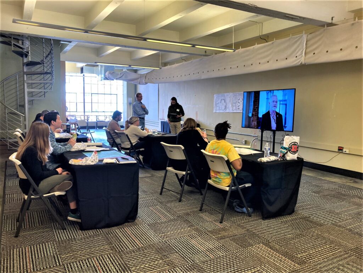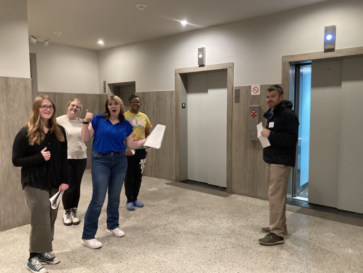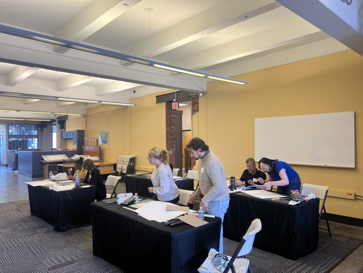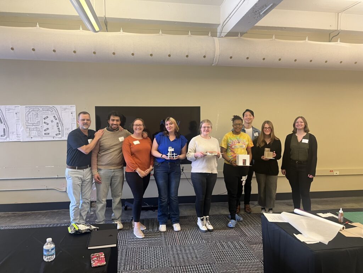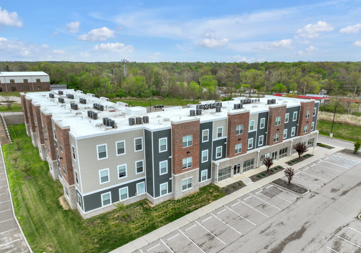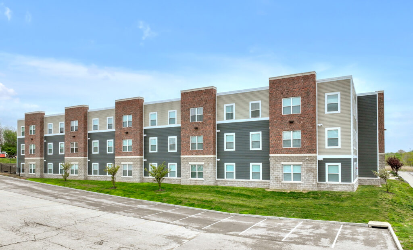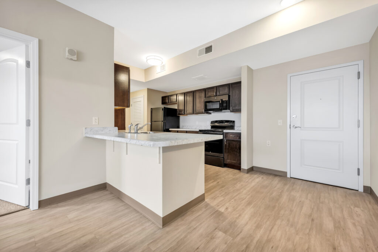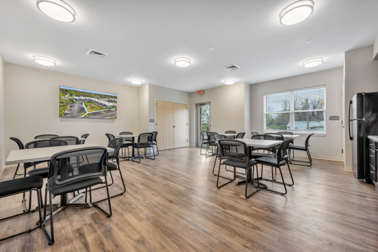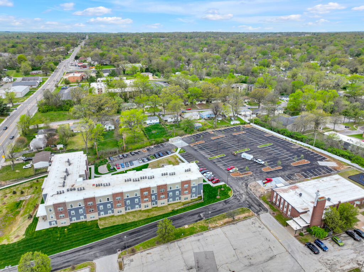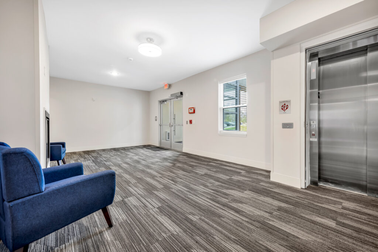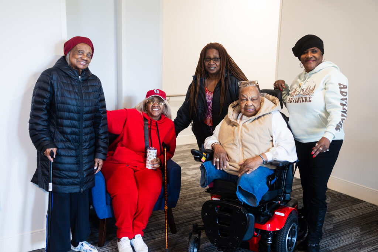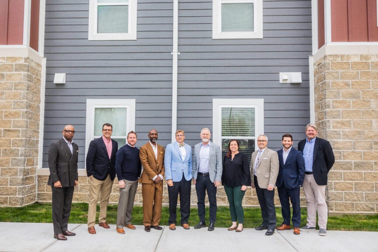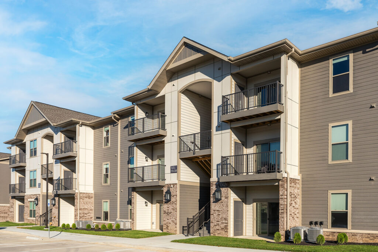
St. Peters, MO: We are excited to announce the opening of The Station St. Peters, a stylish new community located near the crossroads of Mexico Road and Mid-Rivers Mall Drive, offering convenient access to Interstate 70. Positioned strategically to broaden the housing options for our community in St. Charles County, The Station St. Peters offers 180 contemporary units spanning approximately 164,257 square feet, aiming to accommodate even more of our neighbors. Complementing this vibrant living space is a one-story clubhouse at approximately 3,637 square feet, packed with irresistible amenities for residents to enjoy.
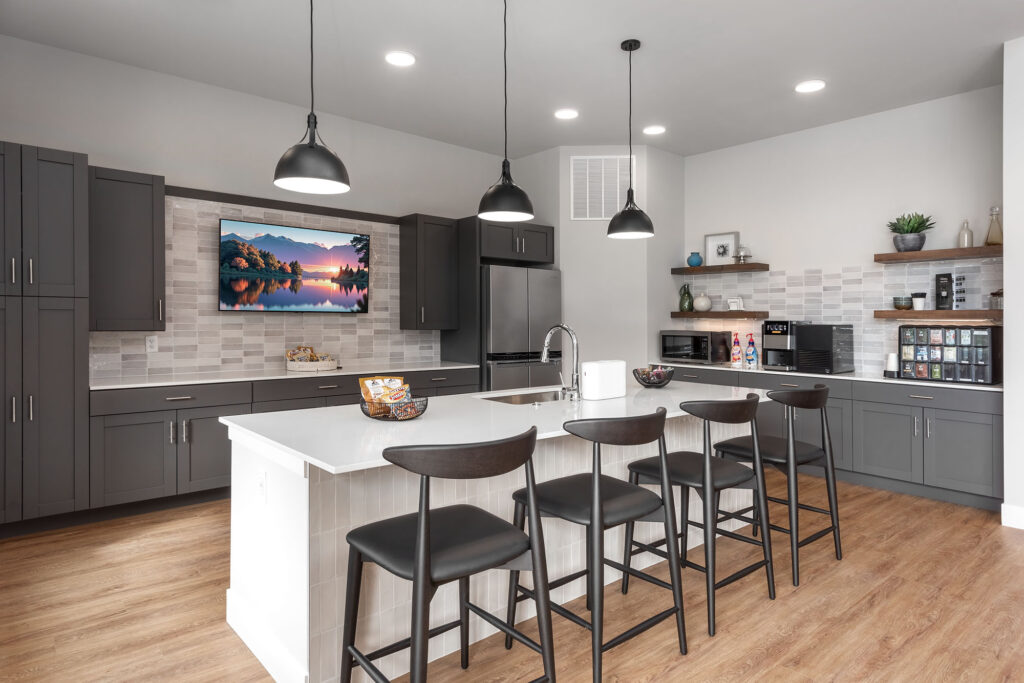
Residents have a variety of rental options to choose from to suit their lifestyle with 1-bedroom/1 bath units @ 751 GSF and 2 bedroom/2 bath units @ 1,109 GSF. The design showcases an appealing exterior architecture featuring elements such as enhanced masonry veneer, cast stone accents, cementitious siding, ornamental balcony railings, decorative exterior sconces, architectural shingles, and rich exterior color contrast.
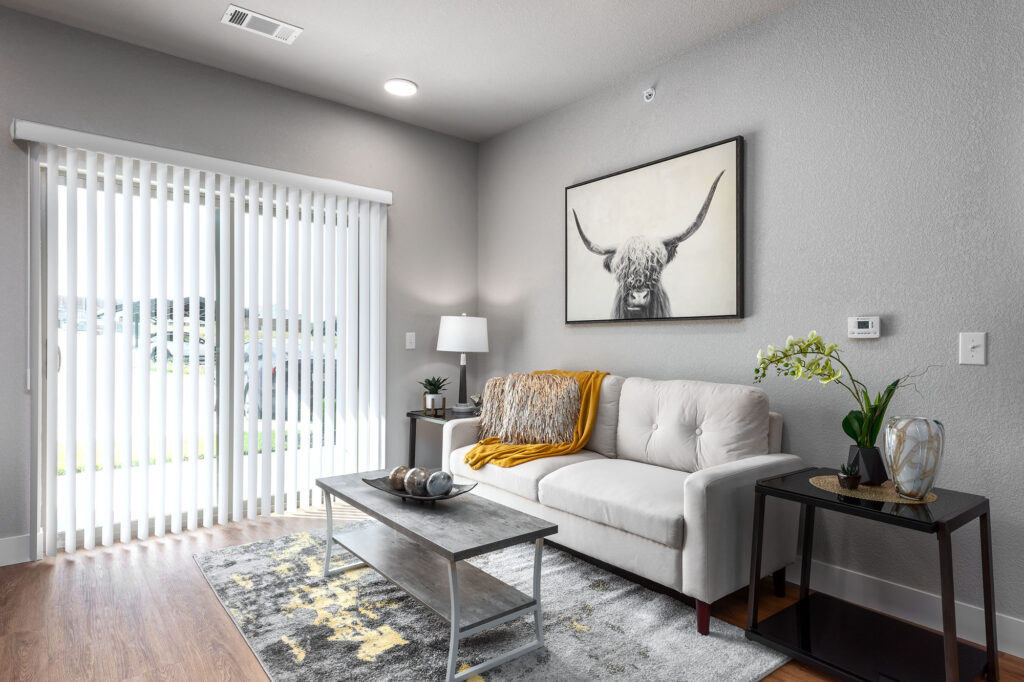
Inside, the property maintains high standards with top-notch finishes and rich interior color schemes. This combination of aesthetic design, quality materials, and attention to detail creates an elevated living experience for its residents.
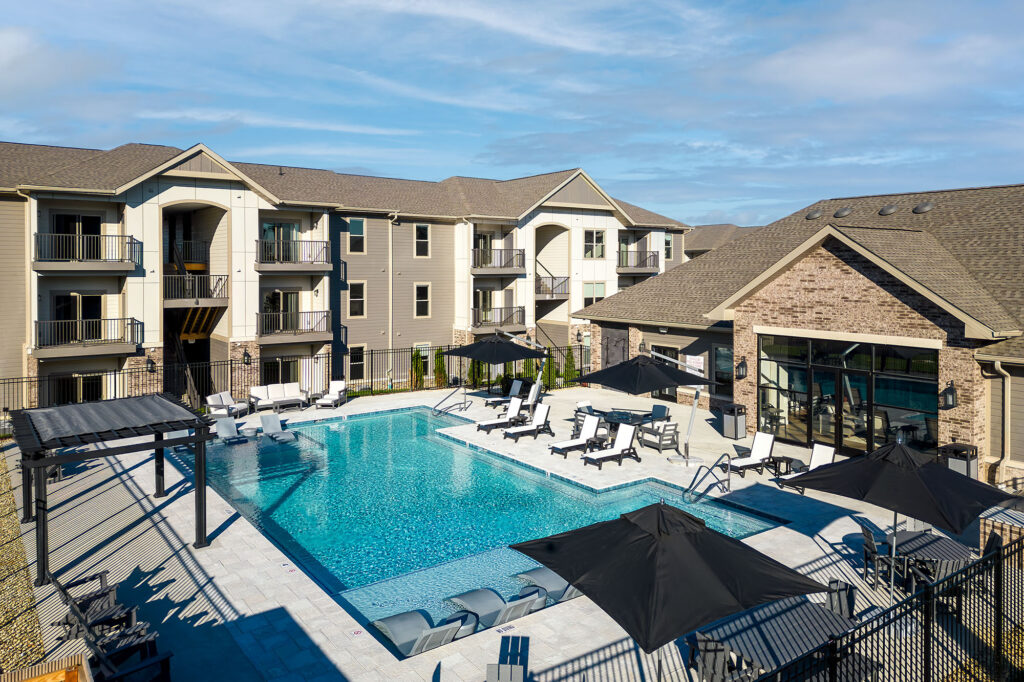
Apartment Features:
- Fully outfitted kitchens with quartz peninsula
- Subway tile backsplash
- Contemporary gray cabinets with soft close system
- Under cabinet lighting
- Spacious bedrooms
- Bathroom linen cabinets
- Quartz bathroom vanities
- Large walk-in closets
- Full size washer and dryer
- Energy-efficient vinyl windows
- Individual patio or balcony with storage
Community Amenities:
- Heated salt-water swimming pool with sundeck
- Spacious clubhouse designed for work-from-home
- Pool table, TV, fireplace & conversation seating
- 24/7 modern fitness center with cardio and free weights
- Specialty coffee bar featuring Kaldi’s coffee
- Outdoor patio, pergolas and grill area with fire pit
- Complimentary high-speed WI-FI in amenity areas
- Secure package receiving room 24/7
- Carports
- Pet-friendly community
- Smoke and vape-free community
- Resident events
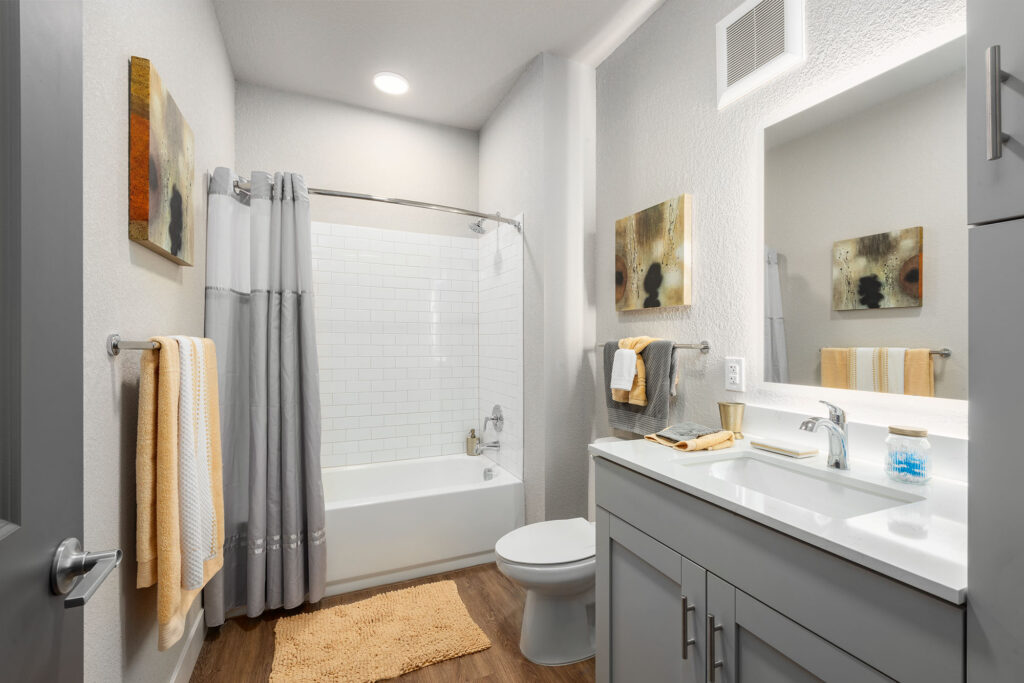
“We carefully considered every design element to deliver a unique experience and top-tier amenities, making The Station St. Peters the premier rental choice in St. Charles County. Its completion underscores our commitment to housing solutions for every generation,” stated Rosemann’s Project Manager Ryan Montana.
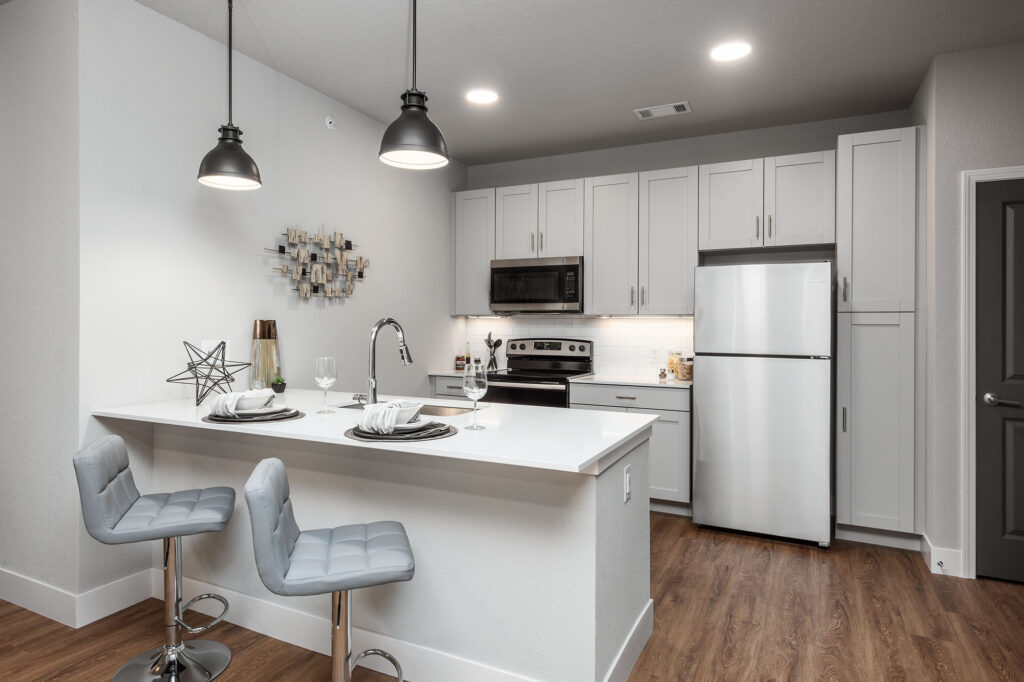
Congratulations to our teaming partners on the completion of this project and to everyone’s commitment to providing meticulous craftsmanship, accented by a new level of multifamily housing:
- Mia Rose Holdings, LLC | Developer
- Midas Construction | General Contractor
- Engenuity | MEP
- Premier Design Group | Civil Engineer
- Rosemann & Associates, P.C. | Structural Engineer
- Midas Interiors | Interior Designer
- 2B Residential | Property Manager
Interested in living at The Station St. Peters? Contact them here.
Photos courtesy of 2B Residential.
.

