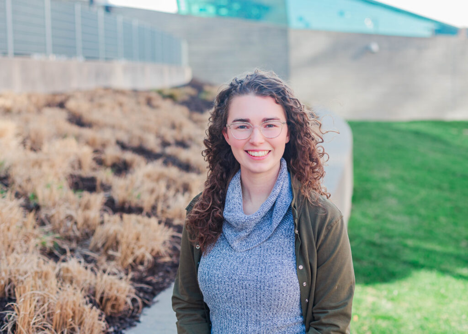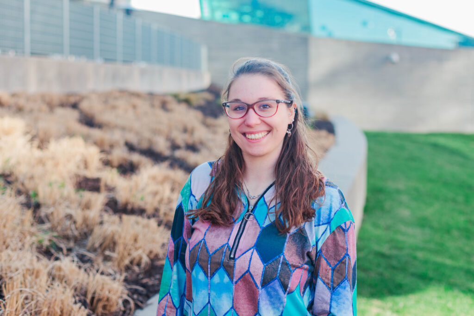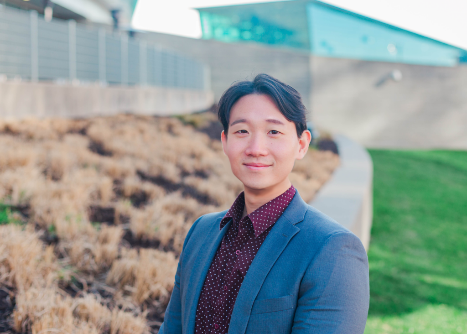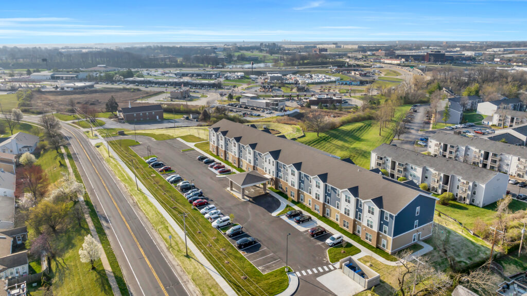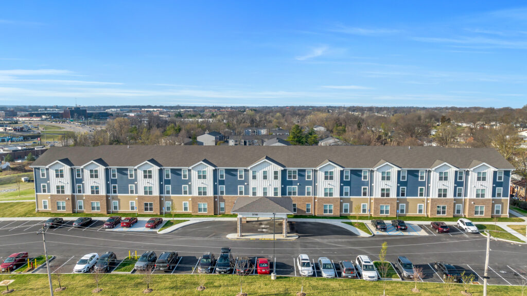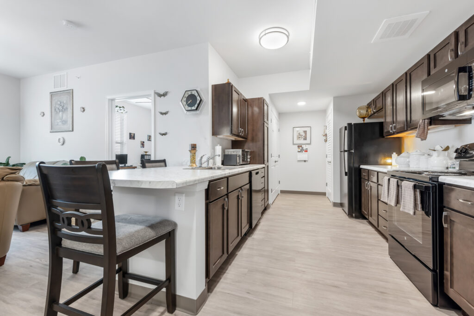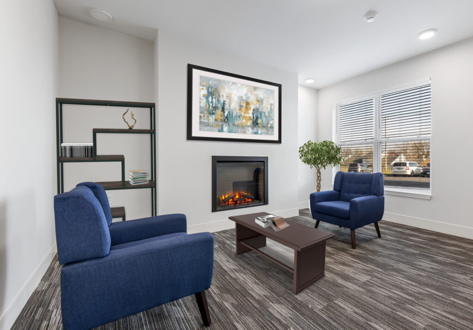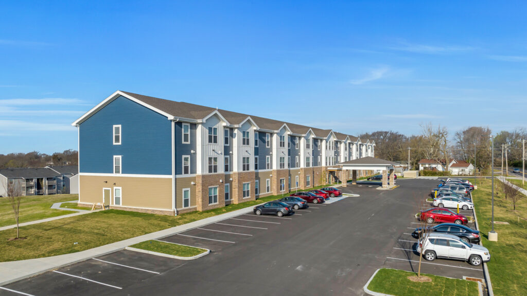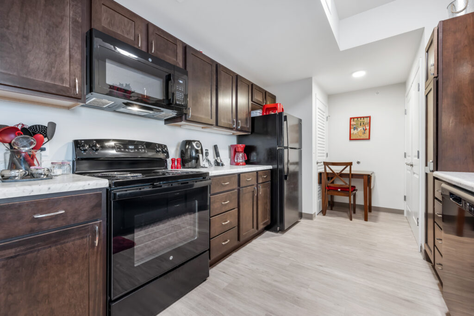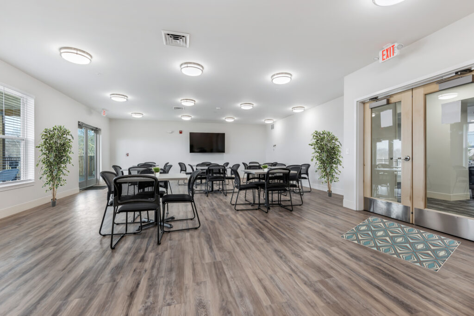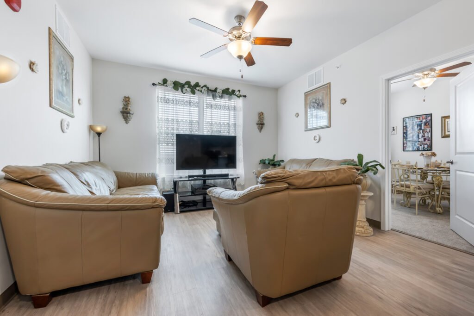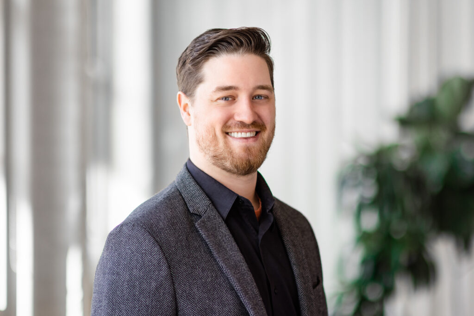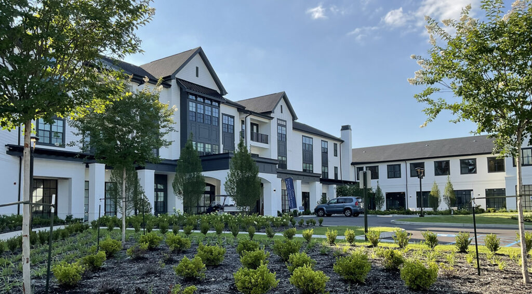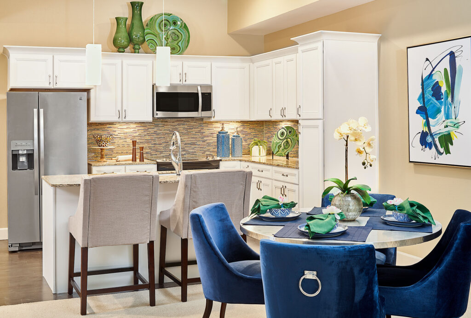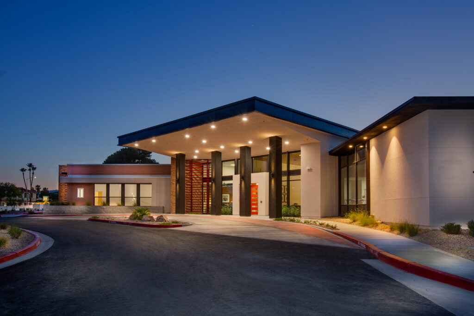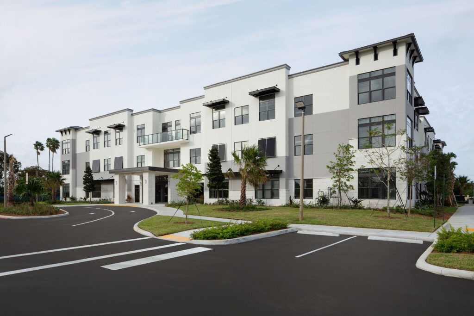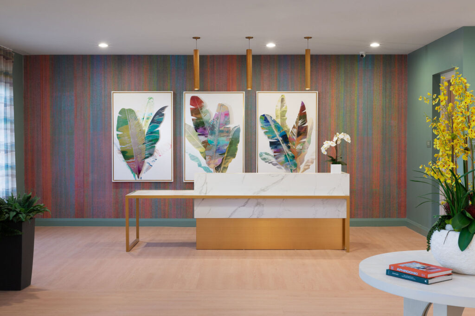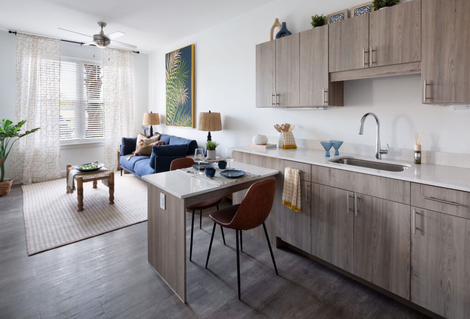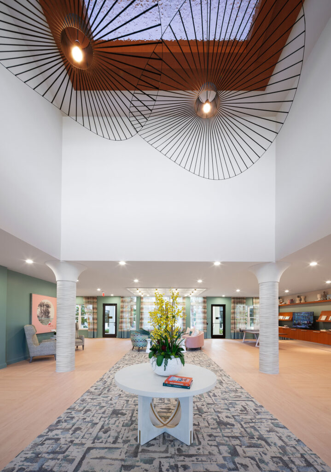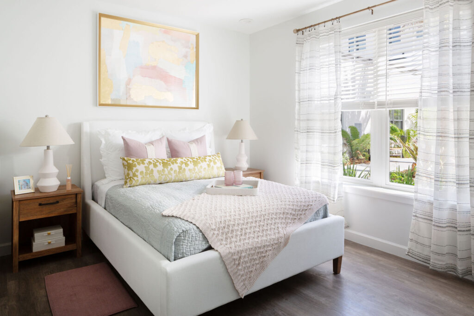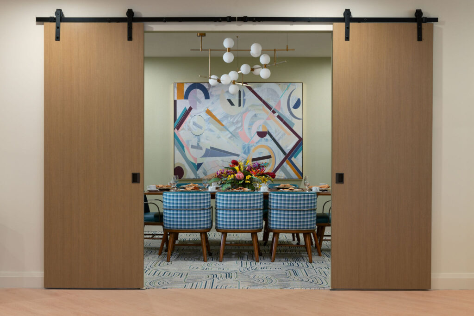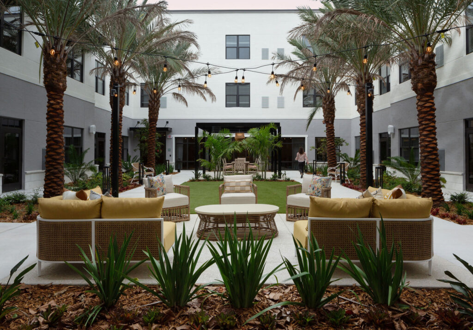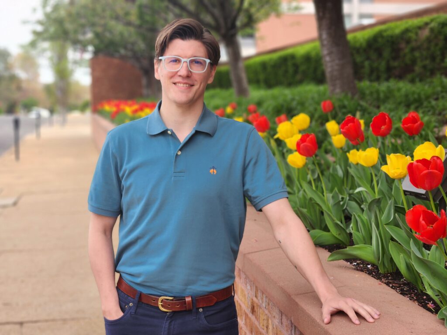
We are pleased that Stephen Tutka has joined our St. Louis architectural team!
PROFILE
Stephen joined our St. Louis architectural team on April 1, 2024. He holds a Master of Architecture Degree from Southern Illinois University, Carbondale, and he is pursuing his architectural license in the State of Missouri.
EXPERIENCE
Stephen brings a wealth of experience as a design professional, having worked across various stages of projects, from inception to completion. Throughout his tenure, he has actively engaged in tasks spanning design, documentation, construction administration, participating in client meetings, collaborating with project managers, and providing support to management teams.
During his time at Southern Illinois University, Carbondale, Stephen served as a Graduate Assistant and Student Employee within the Design Build Research Collaborative. He also served as the President of the SIU Chapter of the American Institute of Architecture Students.
At Rosemann, Stephen’s responsibilities entail the creation of intricate technical drawings, data compilation for calculations, researching product solutions and specifications, modeling project conditions, and contributing to schematic design and construction documents. Proficient in a range of software including Revit, SketchUp, AutoCAD, Bluebeam, Digital Photography, and Adobe CC, Stephen demonstrates a comprehensive skill set crucial for his role.
INTERESTS
When Stephen isn’t in the office, you can find him tearing up the roller derby track with his team or cruising around on his bike!

