Introducing Scott Manor Phase II
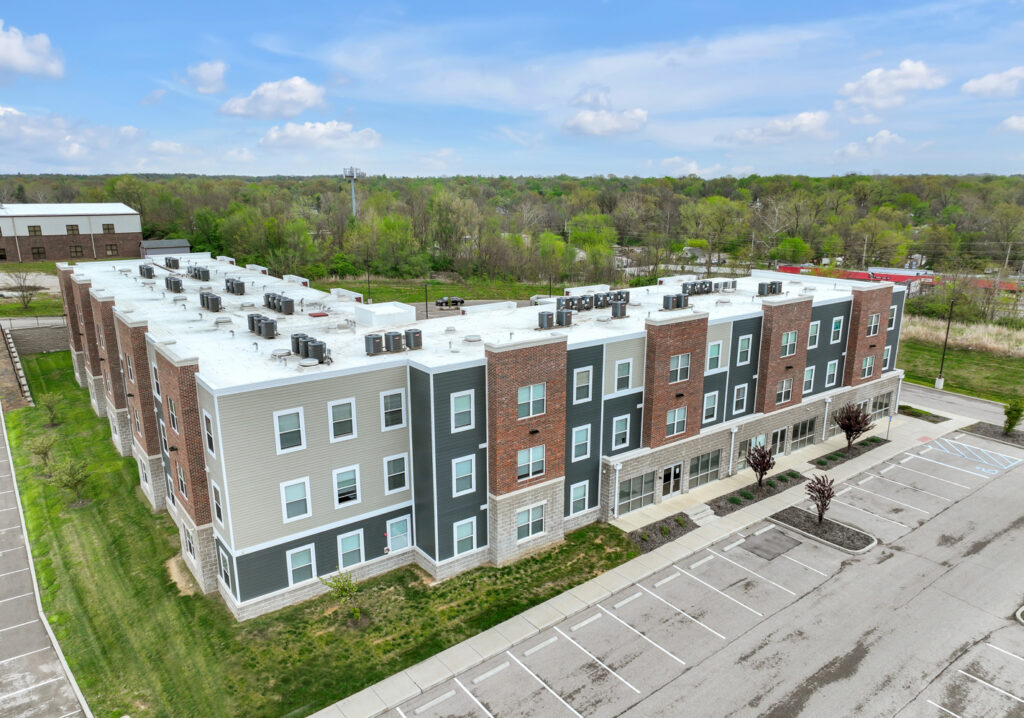
Introducing Scott Manor Apartments, II
Building upon the success of Scott Manor apartments in North St. Louis County, we are happy to present Scott Manor Apartments, II, the second phase of the development. The new building is located at 2111 Chambers Road, St. Louis, MO 63136, adjacent to the four-year old original building.
The three-story structure spans ±51,762 GSF and adds 50 spacious one- and two-bedroom mixed-income apartment homes. The apartments provide a comfortable and secure living space for seniors, offering independence and appealing amenities.
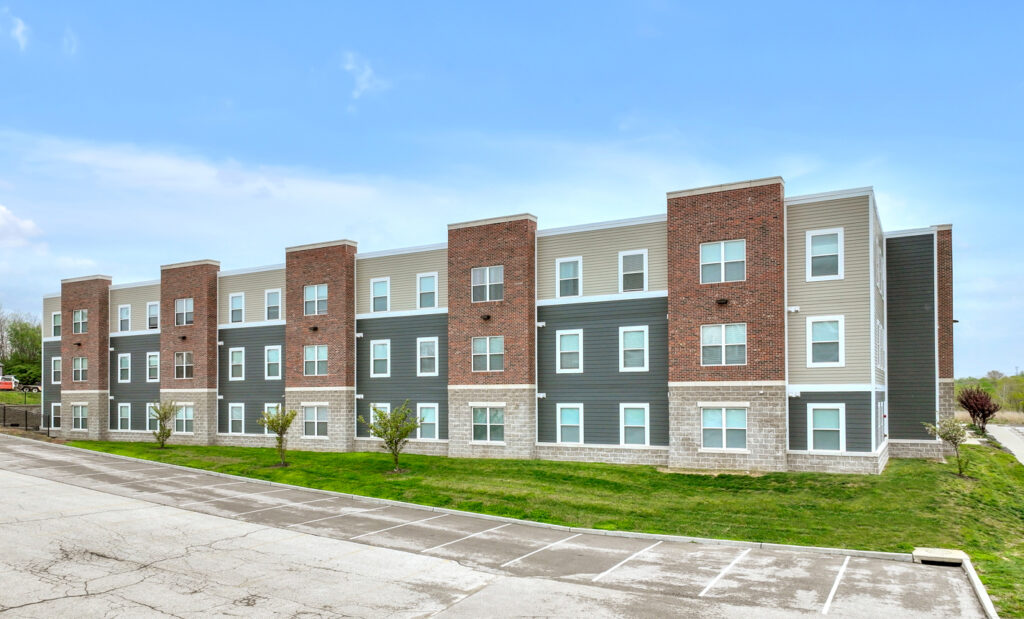
Accommodation Considerations
At Scott Manor II, 45 of the units are restricted to occupancy by households at or below 60% of the area median income, ensuring that those who need affordable housing can find a welcoming home here. Three fully accessible units and two audio and visual impairment units and an elevator are available to accommodate the unique needs of residents.
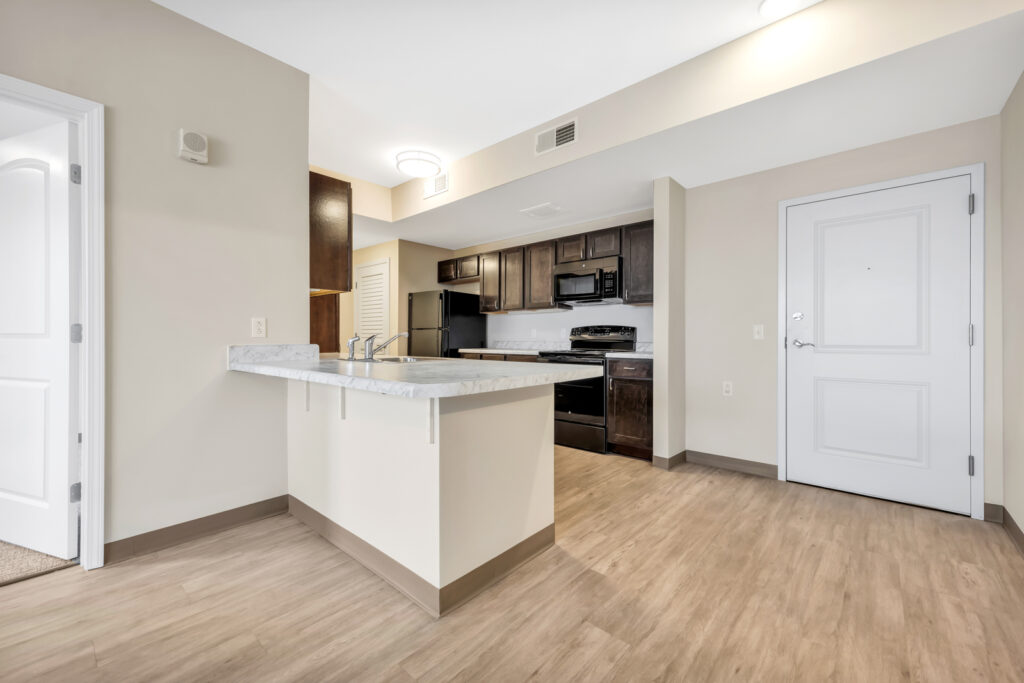
Sustainability Features
Scott Manor II goes beyond just providing affordable housing, it meets Enterprise Green Communities specifications, focusing on energy efficiency to help lower utility costs for residents and reduce housing cost burdens. It’s not just a place to live but a community that values sustainability.
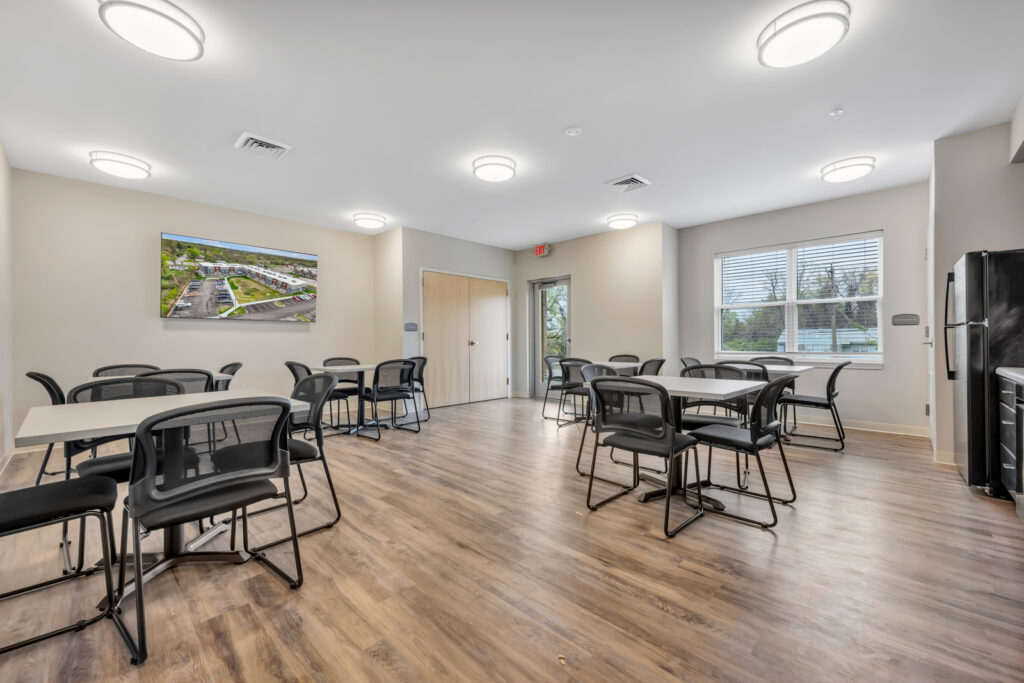
Exterior Design
The attractive exterior is cladded in split-face masonry block and stands in contrast with bold red board and batten panels at the building’s bump-outs. Contrasting lap siding is used between each exterior bump-out, creating a dynamic and modern architectural design. A heavy timber canopy with glass infill at the main entry welcomes residents into the front cozy and inviting space.
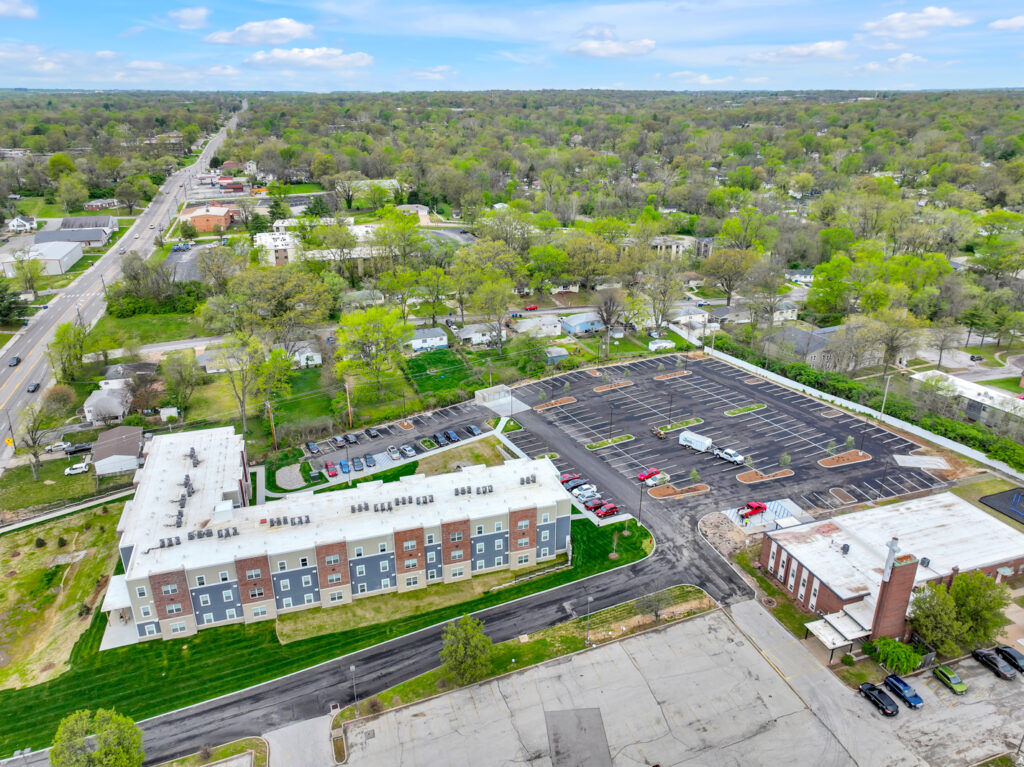
Living Spaces
The interior lobby opens into a large sitting area equipped with a central fireplace, providing residents with a welcoming space to relax and connect. Additional amenities include a community space with a full kitchen on the first floor, a fitness center, a computer area, and more community spaces on the upper floors.
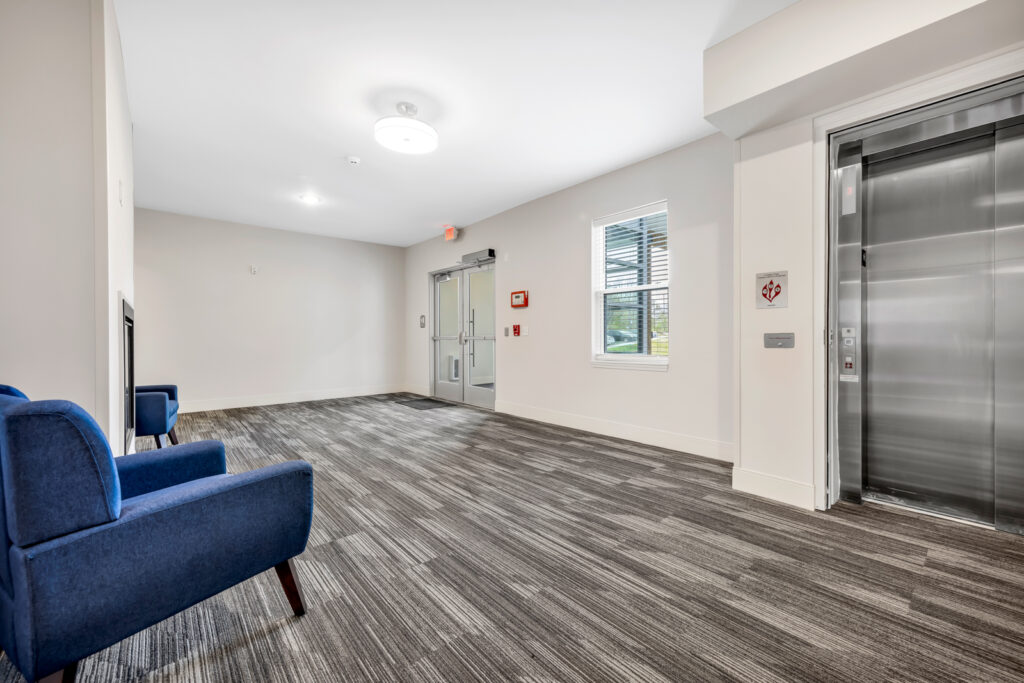
Creating Comfort
“Our aim is to create communities that match the comfort of home and uphold the highest quality standards. We are confident that we have realized this at Scott Manor II,” expressed Rosemann’s Senior Project Manager, Nancy Rodney. “We look forward to future residents and their families finding the same joy in living here that we had in crafting this community.”
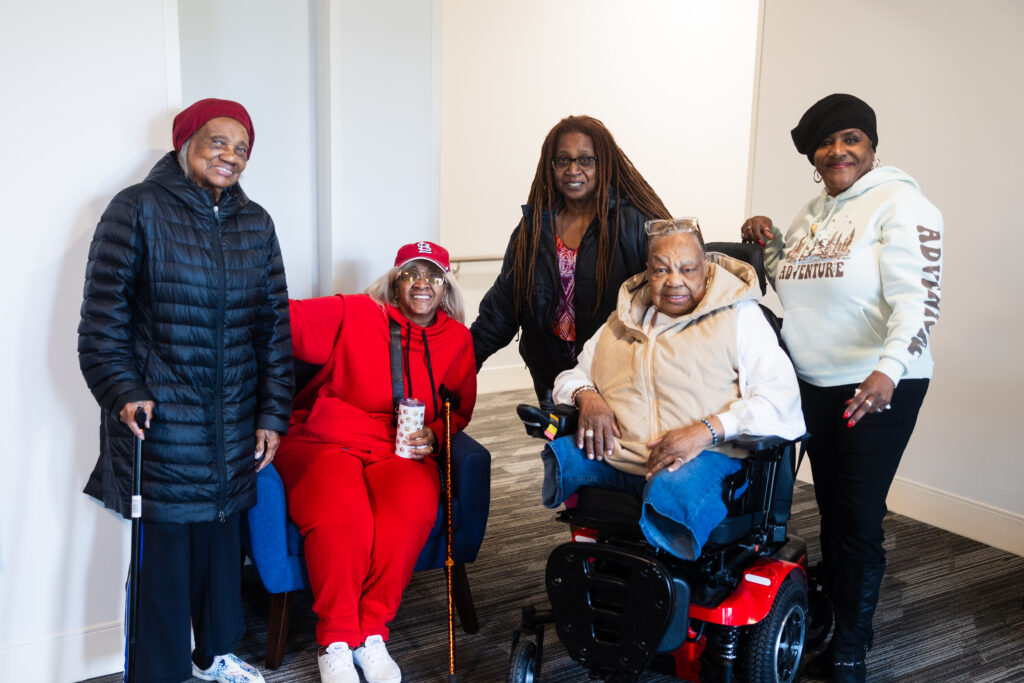
Partnerships and Collaboration
Scott Manor II is made possible thanks to the generous support of St. Louis County and key funding from the Missouri Housing Development Commission. A strong partnership between equity investors (federal) St. Louis Equity Fund, Inc. and (state) Sugar Creek Capital, and Legacy Bank & Trust, and developer Scott Manor II, LP (comprised of The Oakland Group, LLC and BTWF Urban Initiative Corporation) brought this project to life.
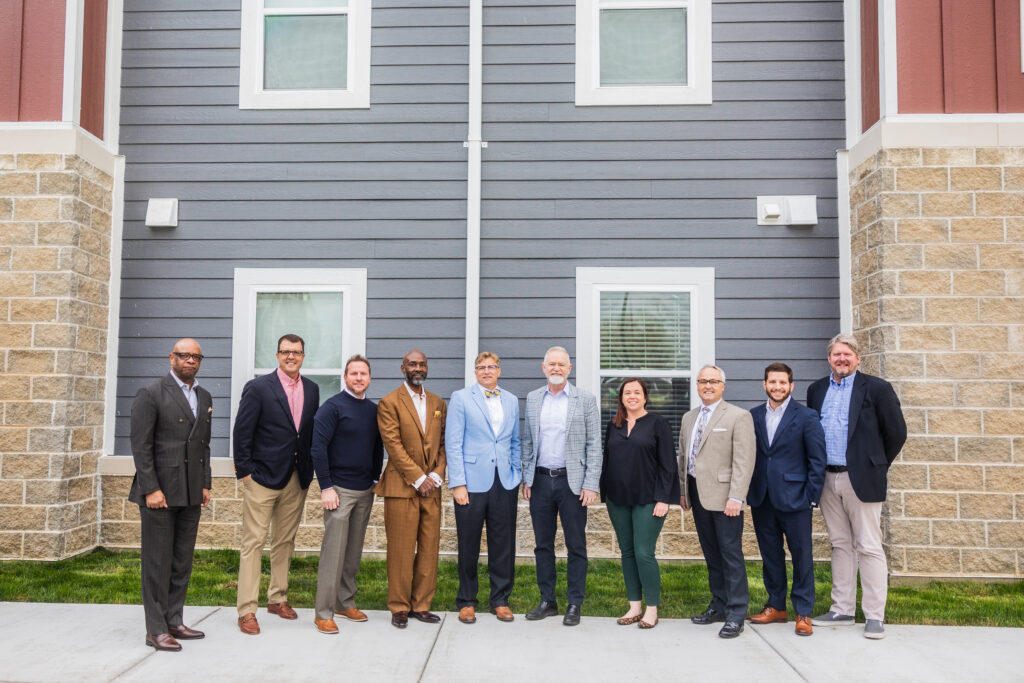
Joining Rosemann’s Nancy Rodney, John Williams, Sydney Woods, and Jarrett Cooper is a dedicated project team including general contractor Roanoke Construction, structural engineer KH Engineering Group, MEP Custom Engineering, Inc., civil engineer Grimes Consulting, Inc., landscape architect Landscape Technologies and commercial property management group Sansone Group.
