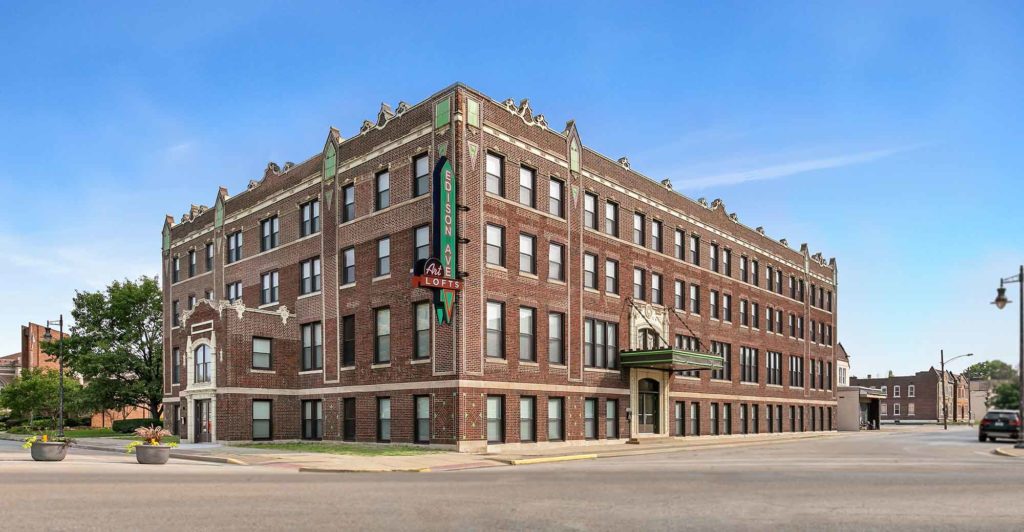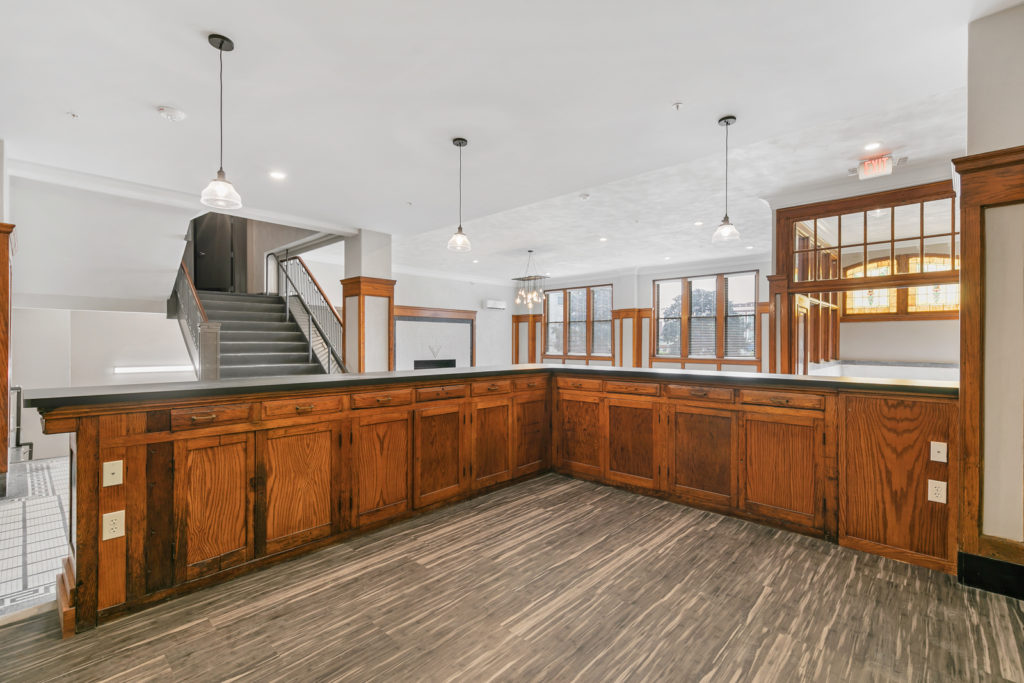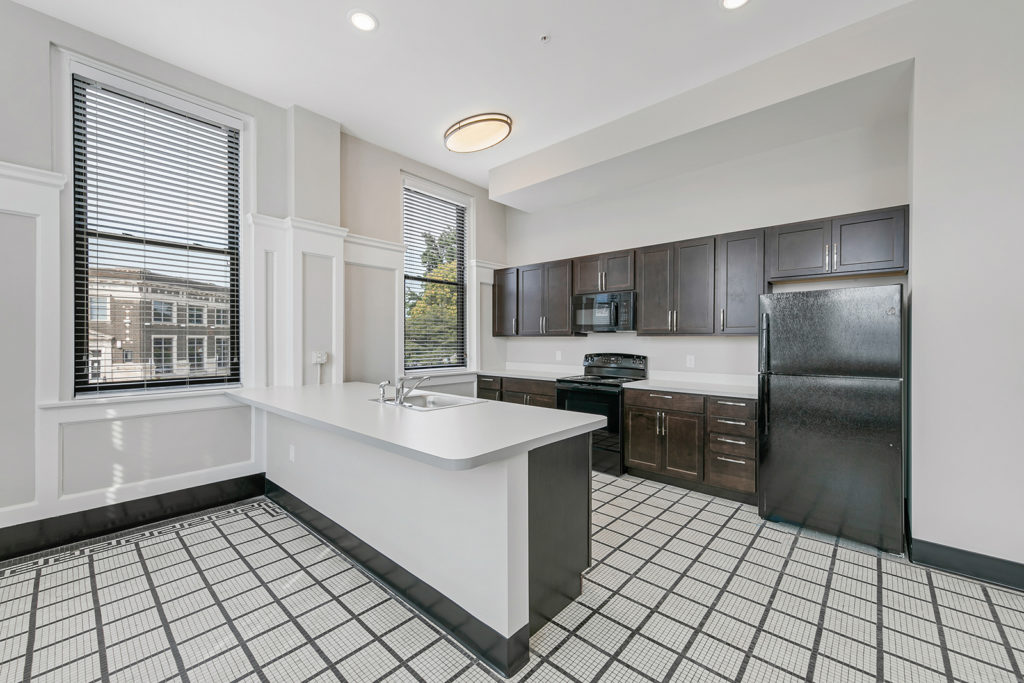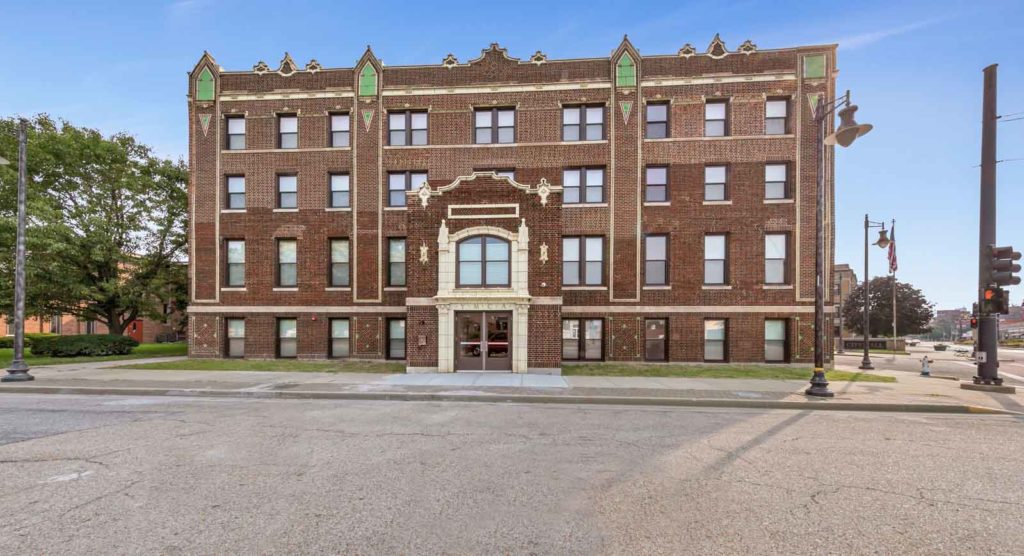
Recognizing the layers of time helps to understand the past. That is why in 1973 the National Trust for Historic Preservation established a week in May as National Historic Preservation week and in 2005 they extended the celebration to the entire month of May, declaring it “Preservation Month.” This May, we urge you to reflect on historic preservation by celebrating the diverse and unique heritage of our country’s cities, states and local communities and by promoting our historic places and their stories, traditions, and legacies.

Rosemann shines its spotlight this Preservation Month on the transformation of the iconic YMCA building in Granite City, Illinois into Edison Avenue Art Lofts, an affordable housing development and arts hub. The original Gothic revival structure at 2001 Edison Avenue was erected in 1924-26 for the YMCA, which was founded in 1916. It served as a hub of community activity until 2004 when the Y moved to a new location. Although the building sat mostly vacant for 14 years, intriguingly, it not only temporarily served as a haunted house and a movie set but it was also rented as a training ground for law enforcement and other purposes. In September 2017, the building was proudly named to the National Register of Historic Places.

One of the most striking design elements of the building is the well-preserved terracotta tile highlighting its decorative entrances along 20th and Edison streets. The tile that crowns the tops of the brick parapets has been cleaned and repaired to bring out the original luster of the building’s gothic style. The grand canopy at the East main street entrance is preserved to its original historic configuration of the metal work framing and crenellation on top. Green accent tile is embedded through-out the brick façade in different patterns with the iconic YMCA inverted triangle.

Rosemann’s intent was to passionately preserves the historic elements of the building already present, while purposefully transforming the 48,000 square foot structure into 37 affordable one-and two-bedroom loft-style apartments and arts hub, along with 5,000 square feet of commercial space, 6000 square feet of common area and full list of attractive amenities. The main lobby, where Y-users checked in, retains its original desk and open monumental stair. The remainder of the space is repurposed as a Galley to highlight resident art, with an adjacent community performance space. Additional amenity highlights are formal lobby and gallery, Energy Star / Sustainable Design apartments with high efficiency furnaces and appliances, dedicated bike racks, universal design & ADA units, community laundry facility, galleries, art studio & performing arts space, Wi-Fi access, fitness room, computer lab, storage, on-site management and maintenance, and a large studio area that is available for arts programing and other community benefit.
As we spread the word about National Historic Preservation Month, celebrate the places you love by sharing your photos at #thisplacematters.
