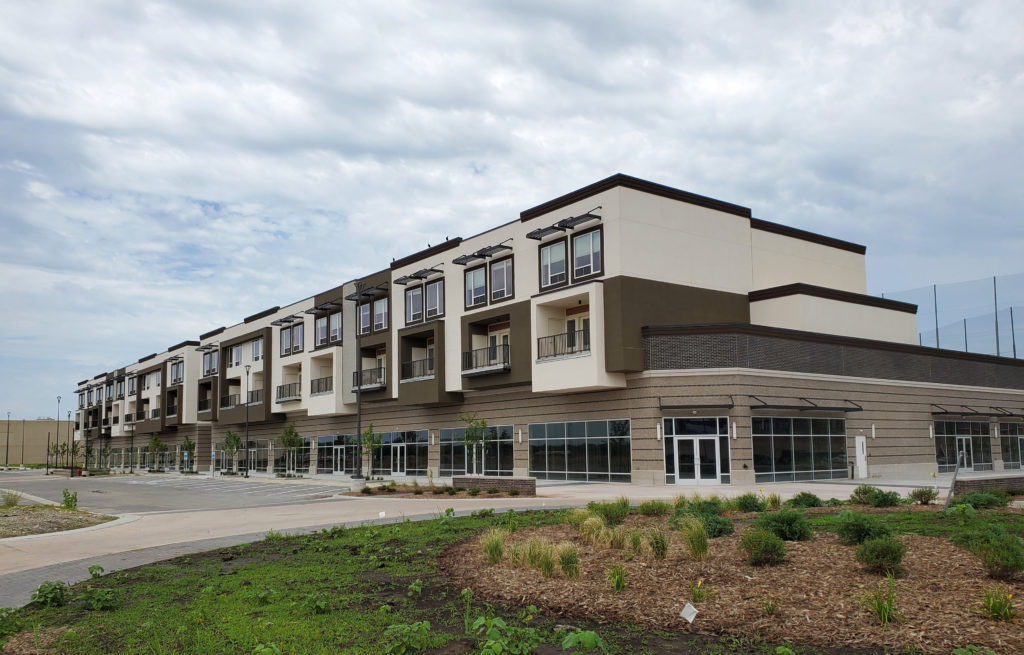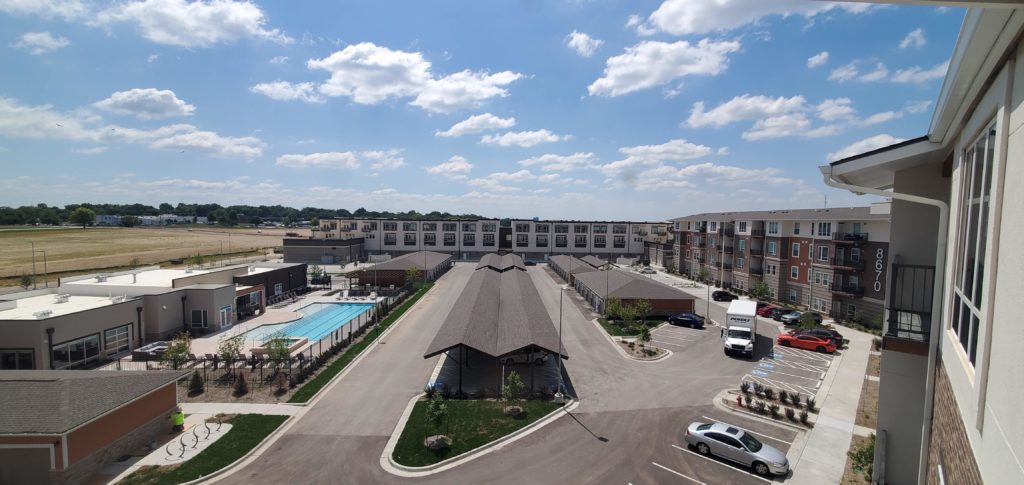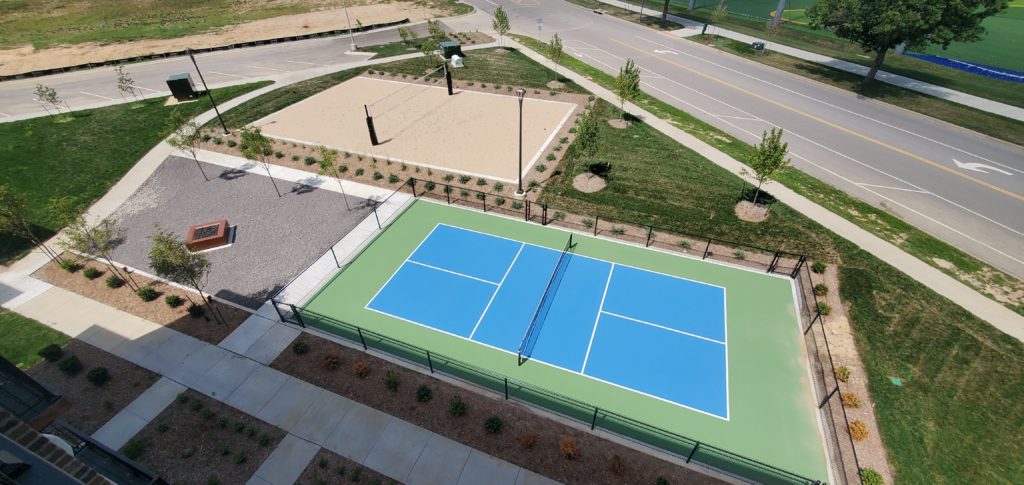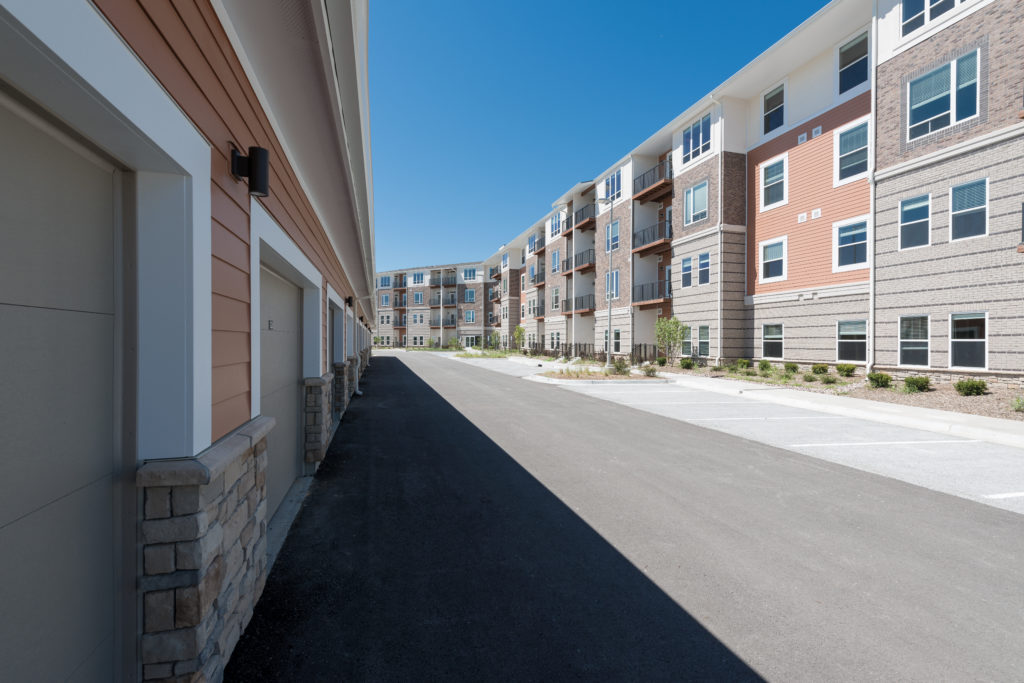
Kansas City, MO: Woodstone at Metro North Crossing unveils as the first step of a multi-phase redevelopment of the former Metro North Mall at N. Wyandotte Street in Northern Kansas City. Woodstone delivers 249 luxury one- and two-bedroom units and 36 two-story townhomes resting atop 30,000 SF of steel-framed ground-level premier walkable shops and office space, all anchored by entertainment complexes. The apartments range in size from 715 to 1,420 SF.
From the onset of the redevelopment, the project team envisioned a “Main Street Village” concept with walkable shops, restaurants, and outdoor gathering areas. The ground level retail and office aspect of the townhome building was the initial step in the realization of this vision.

Several alternative solutions were made by Rosemann to help defray the rising cost escalations such as changing from a flat roof to a pitched shingle roof with mechanical well at the apartment buildings. Roseman also revised the structure of the retail space from concrete to steel frame and switched from full depth brick masonry to a thin brick veneer and stone veneer. The stair towers were modified from CMU block to wood framed at the apartment buildings and lowered the overall height of the stair towers at the retail/townhome building, which no longer access the roof. In addition, metal siding was changed to a fiber cement. The amount of color changes were simplified on the townhome building and the articulation on the apartments and retail/townhome were also simplified.

A challenge faced by Rosemann during this design was the fire rating of the retail space after changing from a concrete structure to a primary steel framed structure with wood floor trusses. In this case, the steel was sprayed and required a sealed engineer’s letter. The steel columns were sprayed in accordance to a typical UL assembly and the wood trusses were protected by a rated gypsum ceiling.

Woodstone at Metro North Crossing is the perfect destination for active individuals seeking recreational and social opportunities and a low-maintenance lifestyle. Residents have access to many businesses, restaurants, retail, entertainment and movie theater all within walking distance. While under construction, T-shots, a driving range restaurant and bar opened across the street just north of the apartments and proves to be a real draw to the area.
Also an attraction are the impressive residential amenities that Woodstone delivers with large resort-style outdoor swimming pool with multiple outdoor lanais and grilling areas at the pool deck, a large clubhouse for private parties with coffee bar lounge and kitchenette, game room with pool table, fitness center, pickleball and volleyball courts, walking trail, as well as a dedicated off-leash area for pets, a private exercise facility, electronic parcel delivery locker, enclosed garages, dedicated garages for bicycle parking, and carports.

“We could not be more pleased to work along the side of developer, Metro North Crossing Apartments, LLC and contribute to the repurposing of this significant project in the Northland area. Our goal has been to maintain the context of the neighboring community while presenting an upbeat vibe with modern architecture and designer-styled interiors filled with natural light and high-end finishes,” said Edward English, Rosemann’s senior project manager.

This project meets the Bronze Standards of the National Green Building Standards. Financing for this exciting new venture is made possible by the U.S. Department of Housing and Urban Development (HUD). The development is being delivered by a collective project team including owner, Metro North Crossing Apartments, LLC; general contractor, MW Builders, Inc.; MEP, Latimer, Sommers & Associates, P.A.; civil engineer, Olsson; landscape artist, Land3 Studio; green building consultant, ASERusa and interior designer, Piper Wind Architects.
