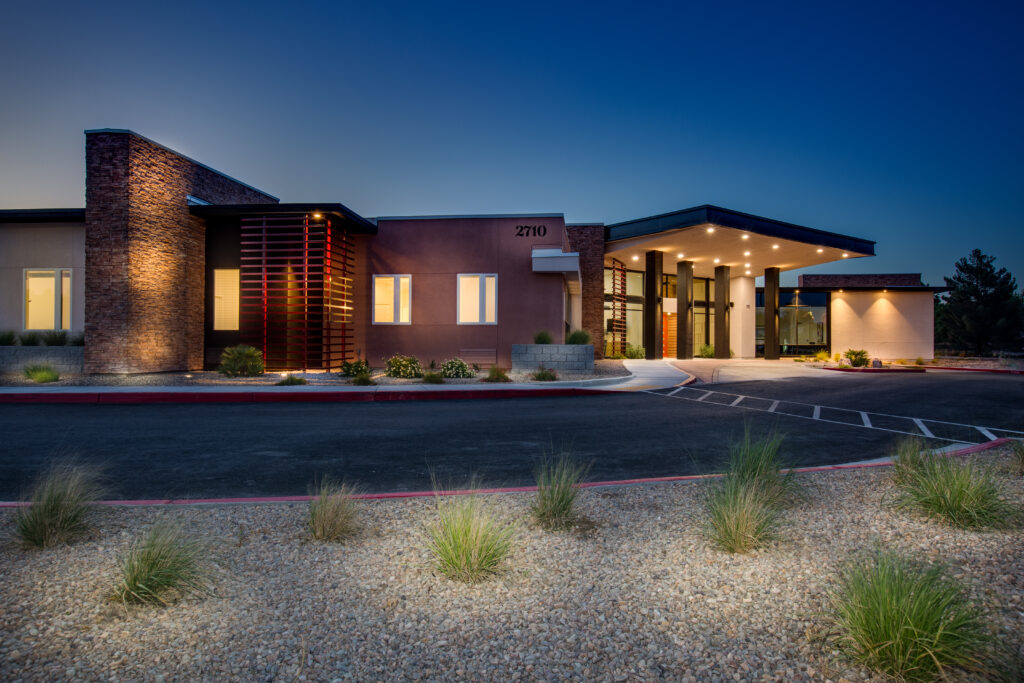
Las Vegas, NV: Lumina Las Vegas sets a new standard for memory care with a 42,000 square foot first-class standalone 53-unit memory care community located at 2710 W. Charleston Blvd., Las Vegas, NV. Rosemann collaborated with Solera Senior Living, Stonehill Asset Management, Cleveland Clinic and University of Nevada (UNLV) to integrate the most up-to-date life enhancing technology to design a state-of-the-art hospitality- focused community with the specific purpose of enhancing residents’ quality of life.
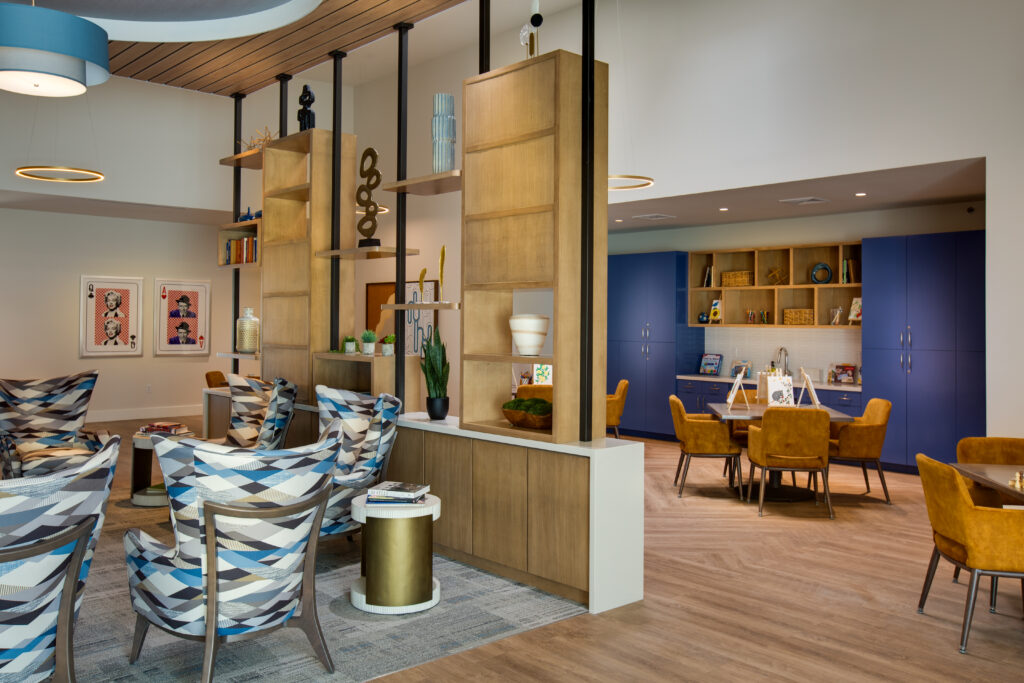
Lumina is the source of inspiration of Ari Steinberg, the proprietor of Stonehill Asset Management, and his family members. They felt a strong motivation to pay tribute to their grandfather’s memory by establishing a high-quality senior licensed care community. This community is designed to allow individuals with dementia and Alzheimer’s to stay in the familiar surroundings they cherish, while receiving personalized care that caters to their cognitive stage.
“In Memory Care, people get caught up in designing to a disability. We tried to create a place where people want to live. The building is beautiful, local, and contemporary,” said Adam Kaplan of Solera Senior Living.
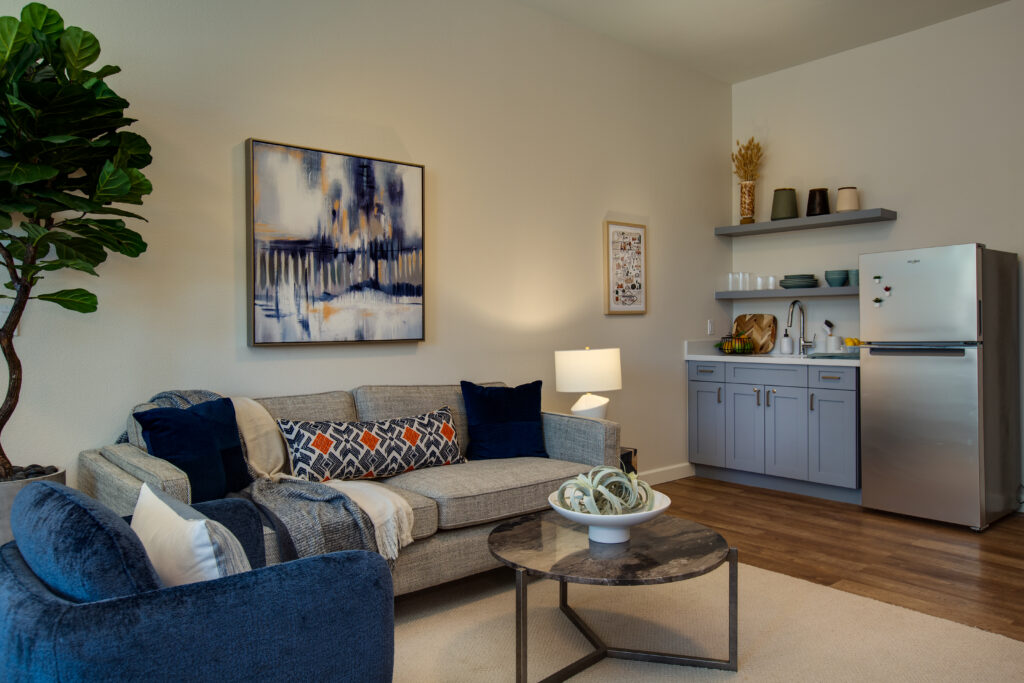
Rosemann’s thoughtful design perspective was to create a beautiful, one-story, Type V-A building with a reduced scale to reflect the look and feel of a single-family home for resident comfort. The building is divided into two distinct neighborhoods: the Rejuv Neighborhood for early-stage dementia and the Aspyre Neighborhood for late-stage dementia. Each neighborhood was constructed in a natural loop with gathering pockets where residents can roam freely without feeling restricted.
Refined interiors reflect a mid-century modern architectural style and palette trend that fits the greater Las Vegas and surrounding Rancho Bel Air neighborhood context. Rosemann incorporated elements from high-end, hospitality-driven independent living and assisted living designs into the memory care units to ensure that the same quality of features was offered. All memory care apartments feel home-like with a kitchenette, cabinets, sink, and refrigerator, a nice touch when family members visit.
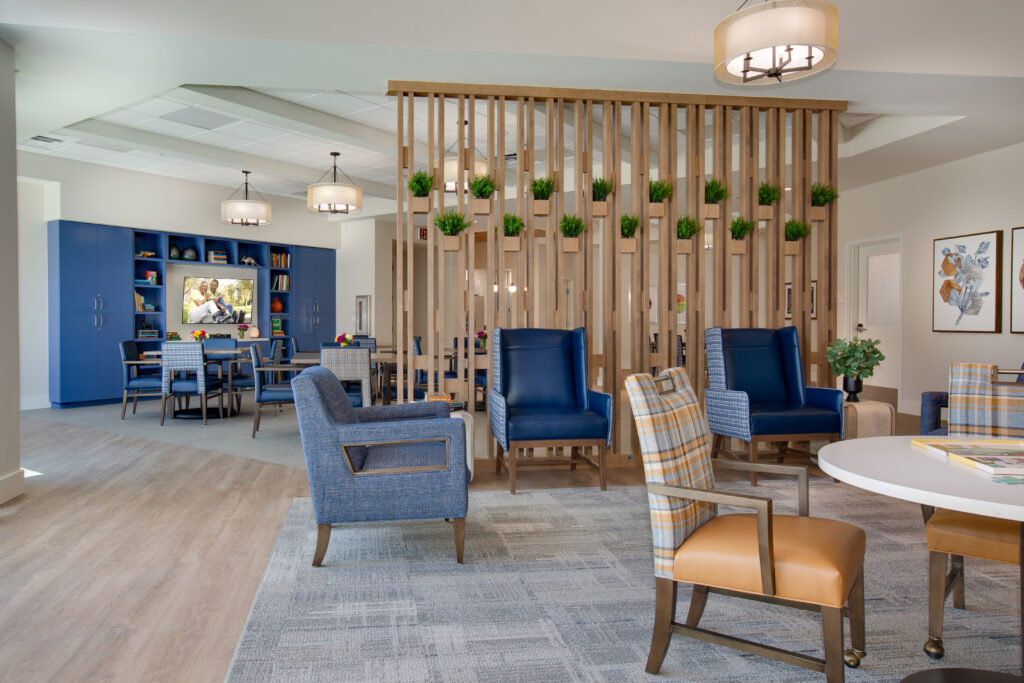
Further research findings in neurodegenerative disorders support the importance of appealing to the five senses including lighting, colors, and textures for beneficial cognitive stimulation. Circadian rhythm lighting is installed throughout the community and double-story ceiling heights combined with clerestory windows welcome an abundance of natural light to regulate and maintain healthy sleep patterns.
Changes in flooring materials and various accent patterns designate different spatial areas, while upholstered furnishings in each neighborhood offer residents a range of materials and textures for a tactile experience. A participatory art wall promotes tranquility while the Café Leon dining and adjacent exhibition-style kitchen promote interaction, creating a balanced environment for residents to live dynamically.
Each unit has a digital memory box for cycling family photos, and room recognition. Telehealth robot delivers innovative resident care technology with fully remote care physicians. Residents can wear a special bracelet that monitors activity and sends alerts to staff.
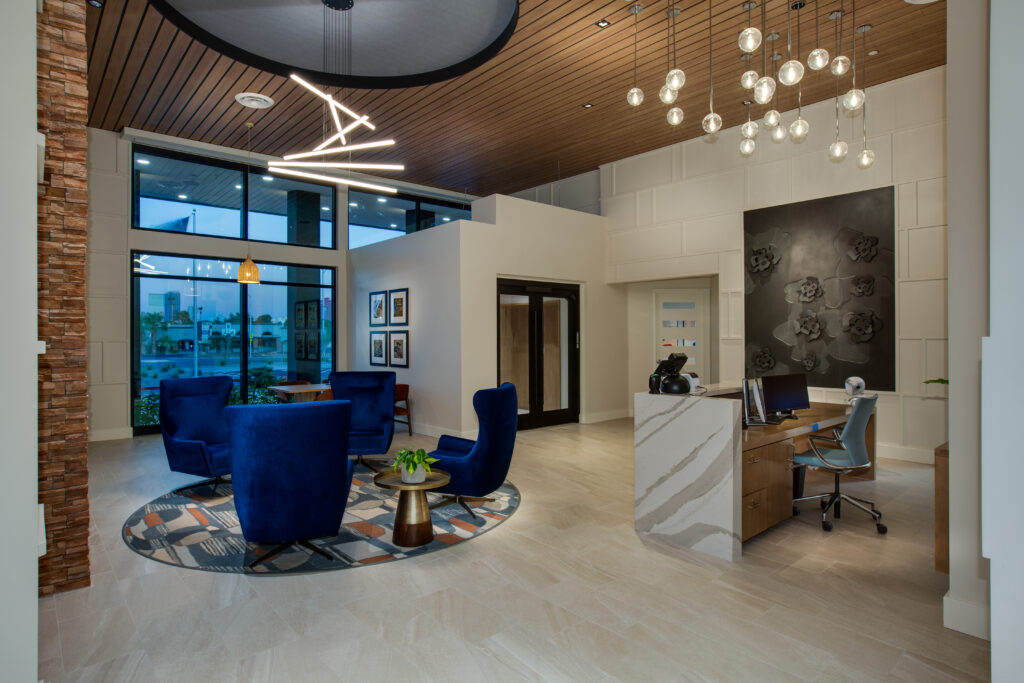
Luxury does not end there. Lumina Las Vegas was designed to infuse joy into residents’ well-being with upscale amenities and services that are sure to impress. Large eating areas in each dining room are complete with an exhibition-style kitchen to engage residents in the cooking experience, the multi-purpose media and theater room offers space for engaging music therapy and cognitive engagement activities and secured outdoor courtyards with bubble fountains and custom shade structures set a relaxed, safe, and calming environment.
The entry lobby features simple paneled trim that represents the seven stages of dementia; a nod of respect by the design team to the residents and family members who are affected by dementia and those who care for this special population.
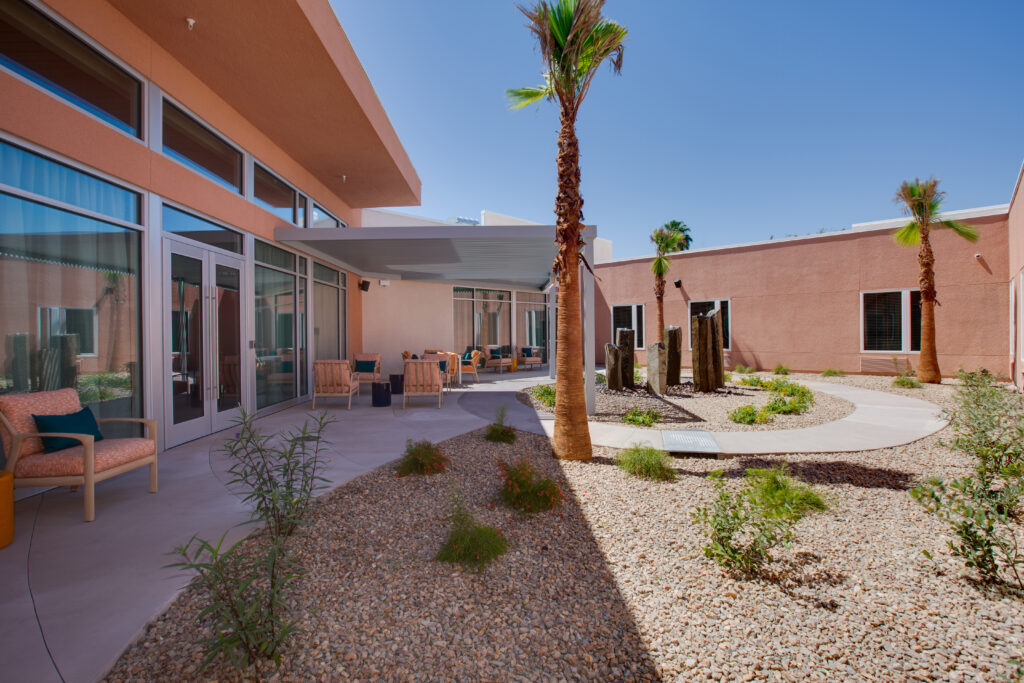
The common space and shared amenities were consciously oriented in the central core of the building to serve both neighborhoods, benefiting operations with staffing and building efficiency.
In addition to the internal care provided, the physical therapy space and multipurpose room are strategically located adjacent to the lobby with the intention of inviting the public for Alzheimer’s and dementia education and resident interaction with a community resource for physical therapy and recovery.
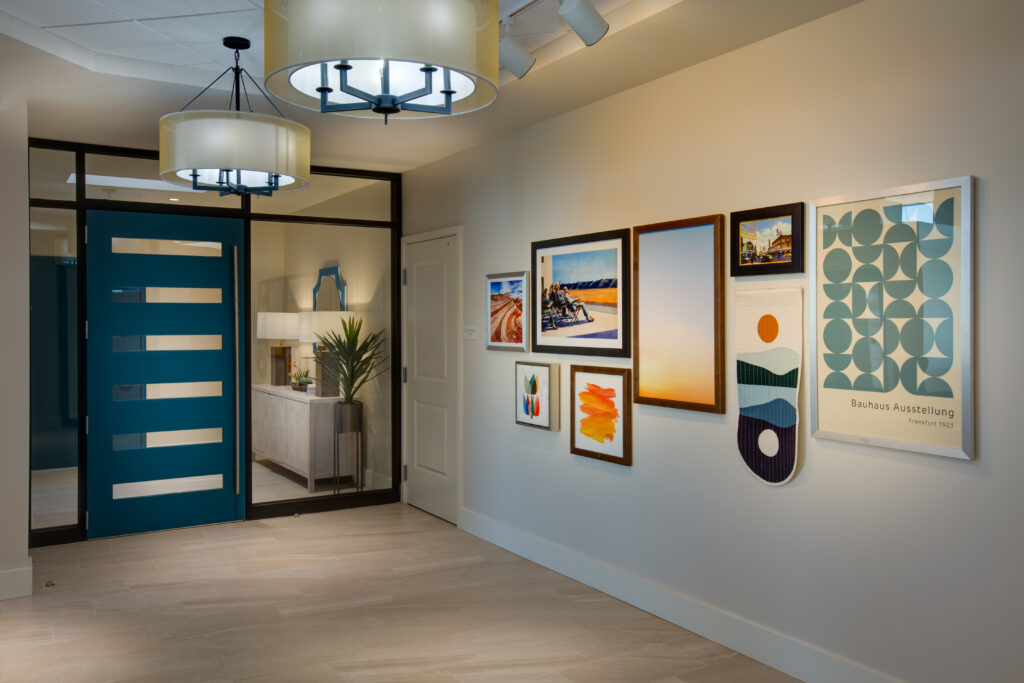
“Our vision was to bring forward elements that create a home-like environment, where daily activities happen in a normalized but fulfilling setting. A strong blend of traditional and contemporary architecture, resort-like amenities, and a mix of medical and wellness services are a testament to our commitment to provide inspiring environments, while raising the bar for memory care communities,” said Rosemann’s Vice President/Denver Studio Director, Nathan Rosemann, AIA, NCARB, LEED AP.
Rosemann’s Denver Team was honored to contribute to this unique project with owner, Stonehill Asset Management; operator Solera Senior Living; general contractor, The Korte Company; structural engineer, Rosemann & Associates; civil engineer, Lochsa Engineering; mechanical engineer, Sunrise Air Systems, Inc.; plumbing contractor, Universal Plumbing & Heating, Co; electrical engineer, Helix Electric of Nevada, LLC., and interior designer Studiosix5.
