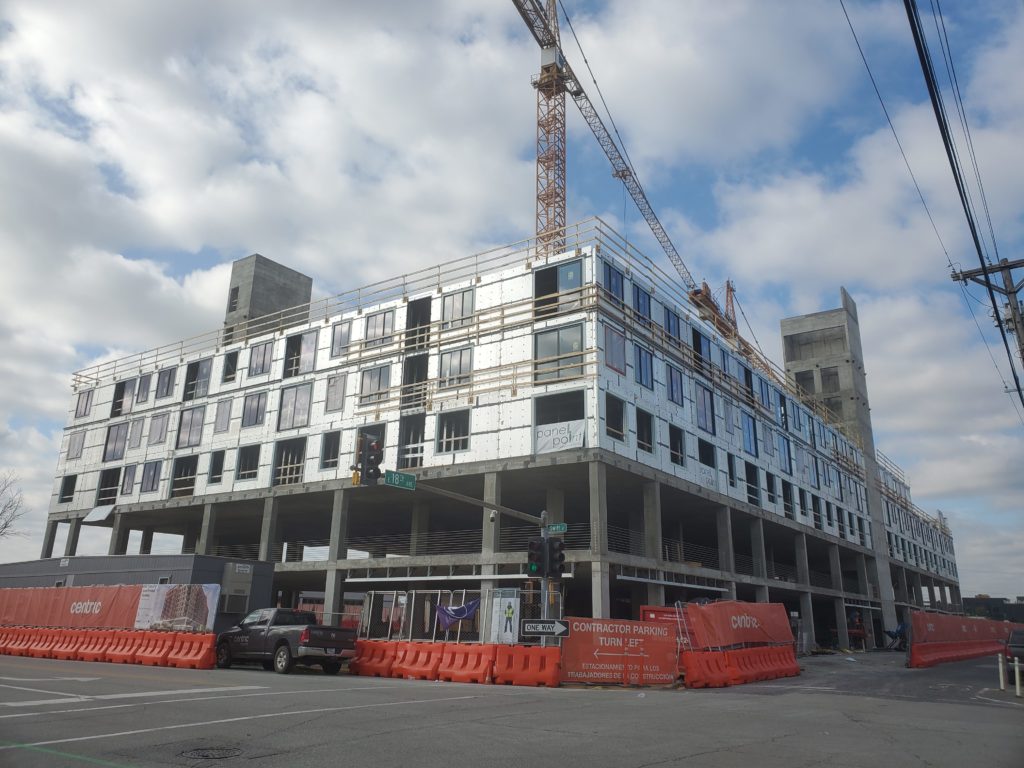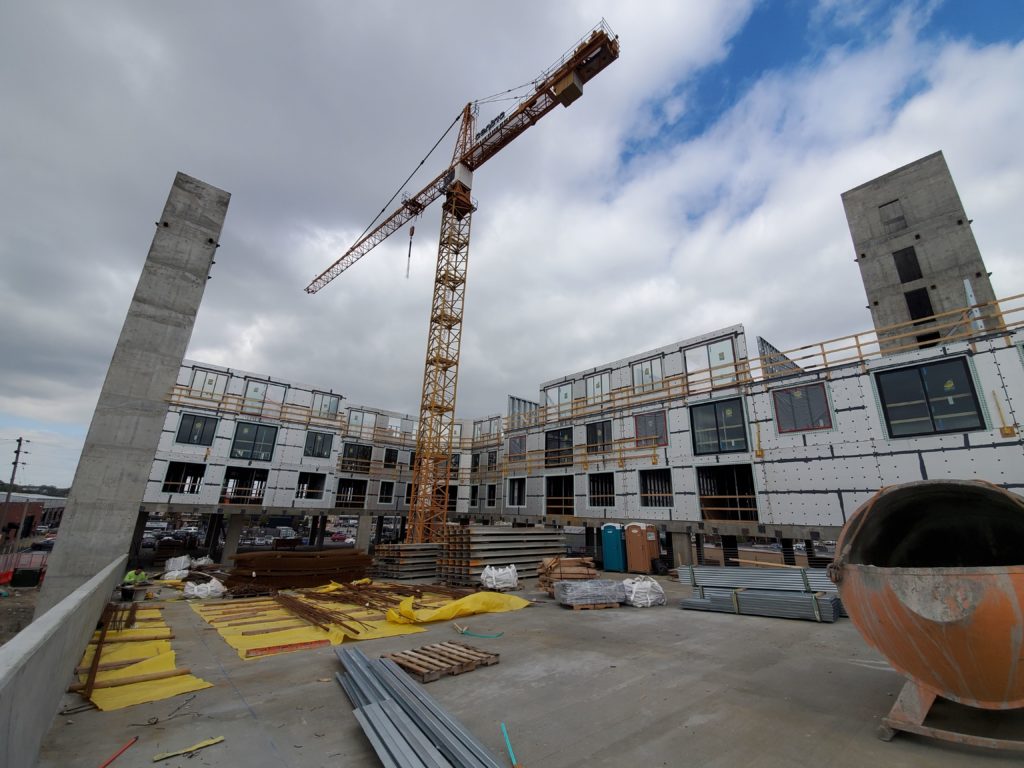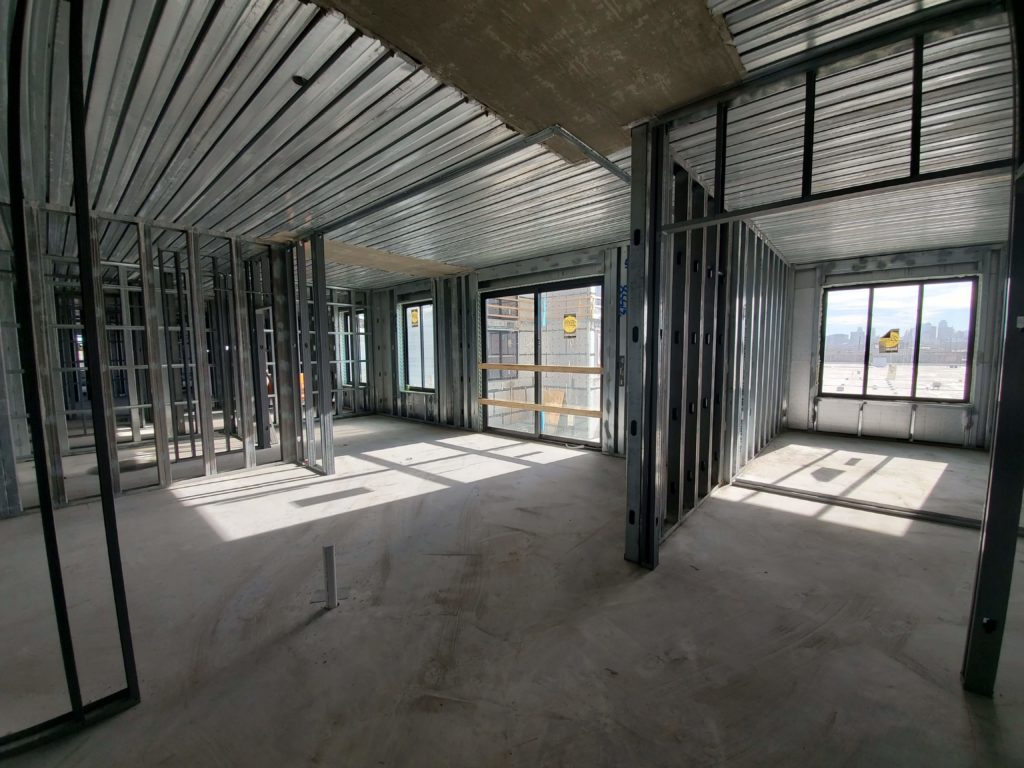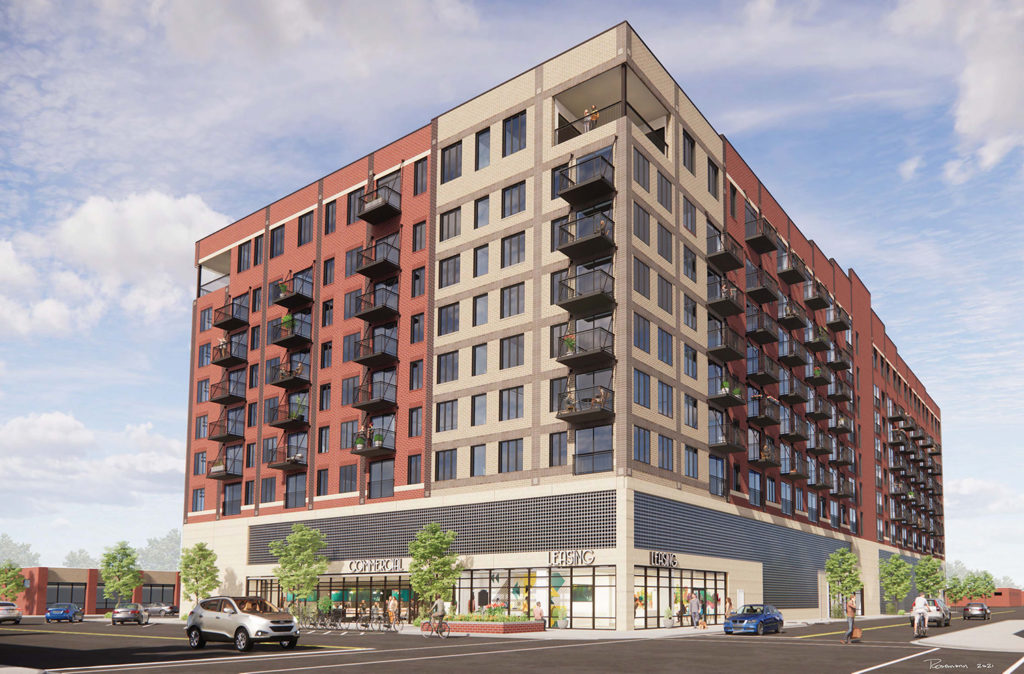
Kansas City, MO: The Oxbow at 18th & Swift is poised to be the talk of downtown North Kansas City’s popular urban core. Sunflower Development Group, LLC and GSSW Real Estate Investments, along with Rosemann & Associates, P.C., have collaborated to design an distinct market rate multifamily community on approximately 1.4 acres of undeveloped land at the Northeast corner of East 18th Avenue and Swift Street. The Oxbow is slated for completion in December 2022.

Now under construction, The Oxbow will deliver an impressive 9-story, in-fill, u-shaped, concrete structure, home to 208 fashionable residential units on levels 3-9 including (35) studios, (139) 1- bedroom/1 bath and (30) 2-bedroom/2 bath layouts, as well as (4) impressive penthouse suites and parking on levels 1 through 3. The 3rd floor is a home run with a rejuvenating fitness center as well as resident storage lockers. The 9th floor will house the perfect harmony of relaxation and wellness with a comfortably furnished community/amenity space providing a range of uses including an indoor and outdoor kitchen, pub area, private work rooms, resort-inspired outdoor pool and pool deck with arguably the best views of downtown Kansas City. The ground floor level brings immediate connection to 3,500 square feet of street-level retail, leasing office, and secured mail/package storage.

The Oxbow at 18th & Swift is perfectly located with quick access to North Kansas City’s most desirable locales including not only the popular Chicken N Pickle indoor/outdoor entertainment complex but also Cinder Block local brewery and Restless Spirits, a trendy distillery. Within walking distance, residents will enjoy numerous restaurant options, local theatres, convenient bus transportation, as well as bike rental on the sidewalk of the property.
The Oxbow may be a brand-new housing option in town, but Rosemann’s architectural team nailed the heritage of North Kansas City’s brick façades and infill industrial buildings that bathe the downtown community by using nearly all masonry exterior. Construction-wise, the size of the Oxbow building does not allow use of typical wood frame. Instead, the Versa-Dek product is being used which spans metal deck on interior metal stud bearing walls. Concrete is poured in the deck allowing the building size, while still being a cost-effective option.
The new development conforms to the 2018 international energy conservation code, which at the time of design and start of construction, was the newest and most stringent version of the International Energy Efficiency Certificate (IEEC). As a result of the code, sustainable features include continuous ridged insulation around the perimeter of the building, LED fixtures, and primarily energy star appliances.

“The Oxbow at 18th & Swift is a prime example of our commitment to the highest standards by delivering a style and brand that fosters the future in multifamily design and leaves a meaningful impression on the community. We are grateful for the opportunity to work with Sunflower Development Group, LLC, GSSW Real Estate Investments, the City of North Kansas City and all of our partners,” said Rosemann’s Project Manager AJ Dolph.
Additional project partners include structural engineer, Fortis Structural, LLC; general contractor, Centric; interior designer, Lowery Design; civil, Olsson; MEP, Olsson; landscape architect, Olsson; building envelope consultant, Intertek; code consultant, Jeff Boyle; and ADA consultant, Christine Scully.
