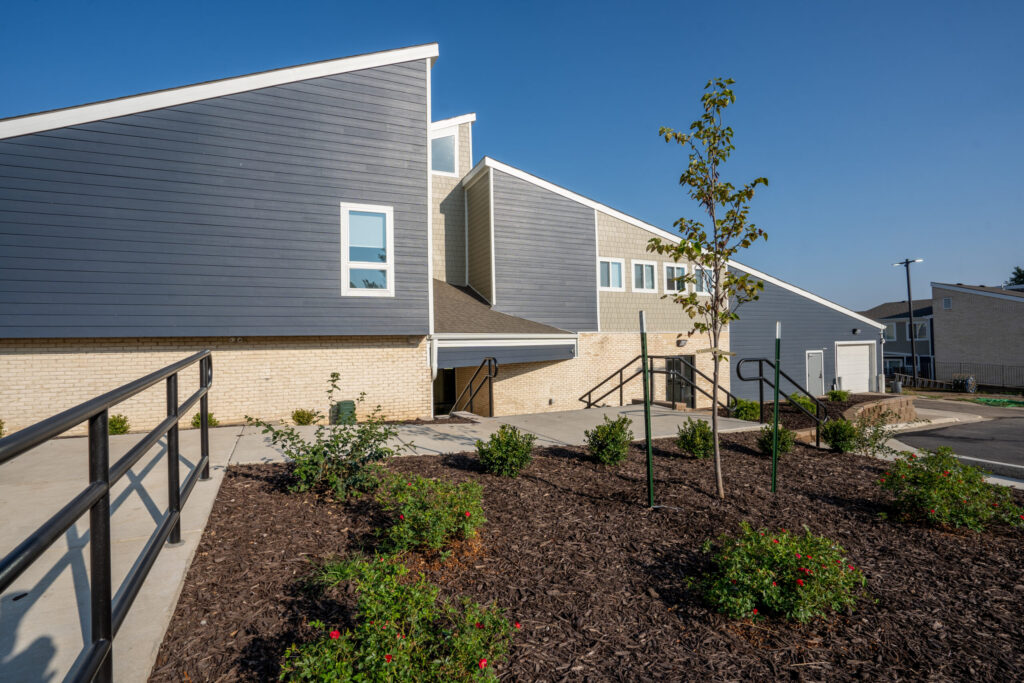
Kansas City, MO: Rosemann recently completed the architectural and structural design and construction administration to Parker Square, an affordable housing development in Kansas City, MO, built in 1973. The phased transformation progressed building-by-building, addressing each building sequentially to prevent the displacement of the residents during the construction process.
Parker Square comprises 16 residential apartment buildings, each featuring two stories, along with basements. In total, the complex offers 204 units, consisting of 48 two-bedroom units, 108 three-bedroom units, and 48 four-bedroom units. Eleven of the four-bedroom units are designed to be ADA accessible. The property provides 343 surface-grade level parking spaces for residents. Additionally, the campus features an 8,155 square foot Clubhouse building.
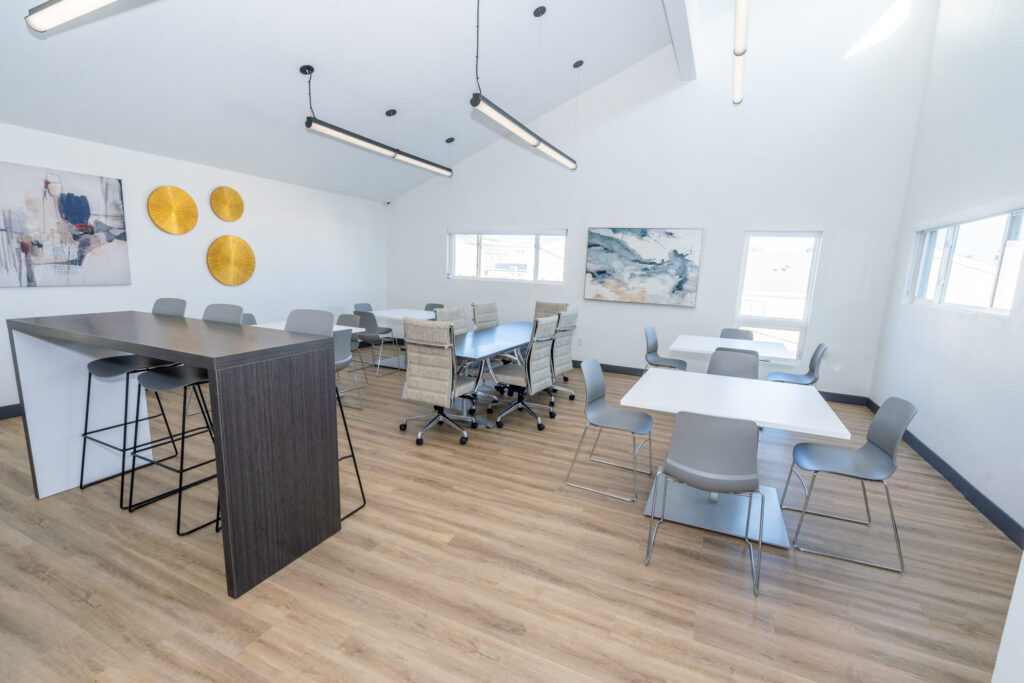
Alterations included the implementation of fresh electrical lighting and necessary wiring, along with the upgrade of plumbing fixtures and HVAC systems. Rosemann actively facilitated discussions with MHDC to secure an exemption from the mandated SEER rating for HVAC equipment. This became imperative due to constraints in the current ductwork, which would have resulted in elevated failures and continuous maintenance challenges with higher SEER HVAC. The granted variance ultimately resulted in substantial six-figure savings for the project.
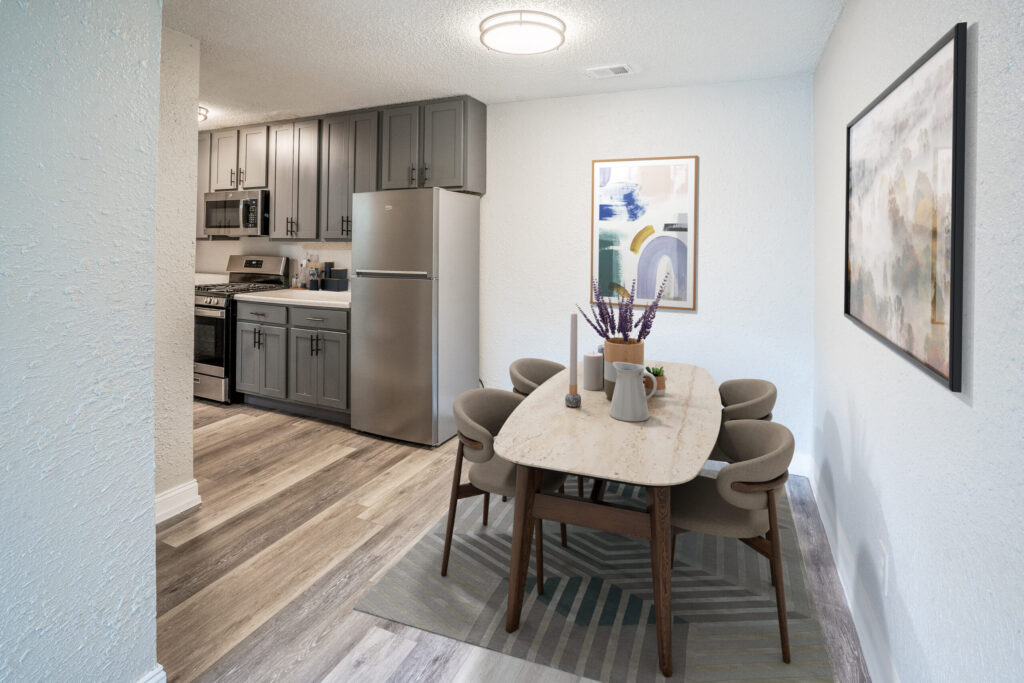
Additional interior improvements brought new flooring, drywall repair and paint, new interior and exterior entry doors, and environmental abatement. All unit kitchens were redesigned and received new cabinets, countertops, and appliances. Bathrooms were refinished with new vanity cabinets, and new sink tops, new shower surrounds and supporting rough plumbing.
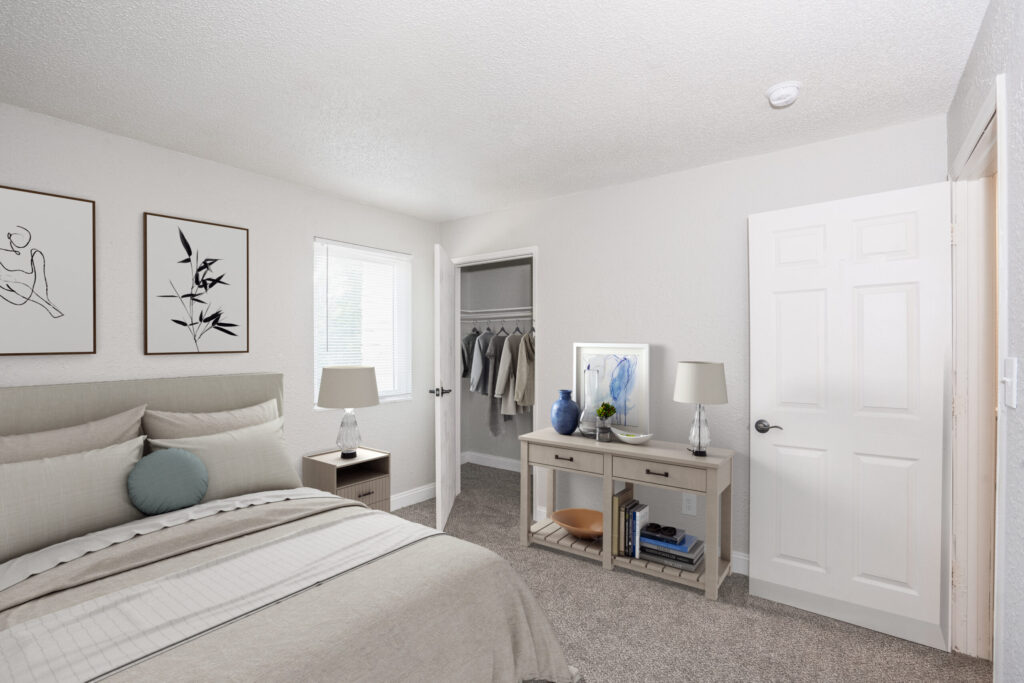
Noticeable exterior cosmetic changes included new paint and cladding, as well as new roofs, and improvements to the wood frame, Fiber Cement siding, newly painted or replaced guard/ handrailing, and brick veneer repair ultimately bumping up the community’s curb appeal. New unit entry ramps were designed and installed at the 11 new ADA units.
Sustainable improvements met Enterprise Green Community standards and incorporated Universal Design Features including lever action door hardware, lever action plumbing controls, flat landing surfaces leading to doorways, contrasting colors between countertops and flooring.mod
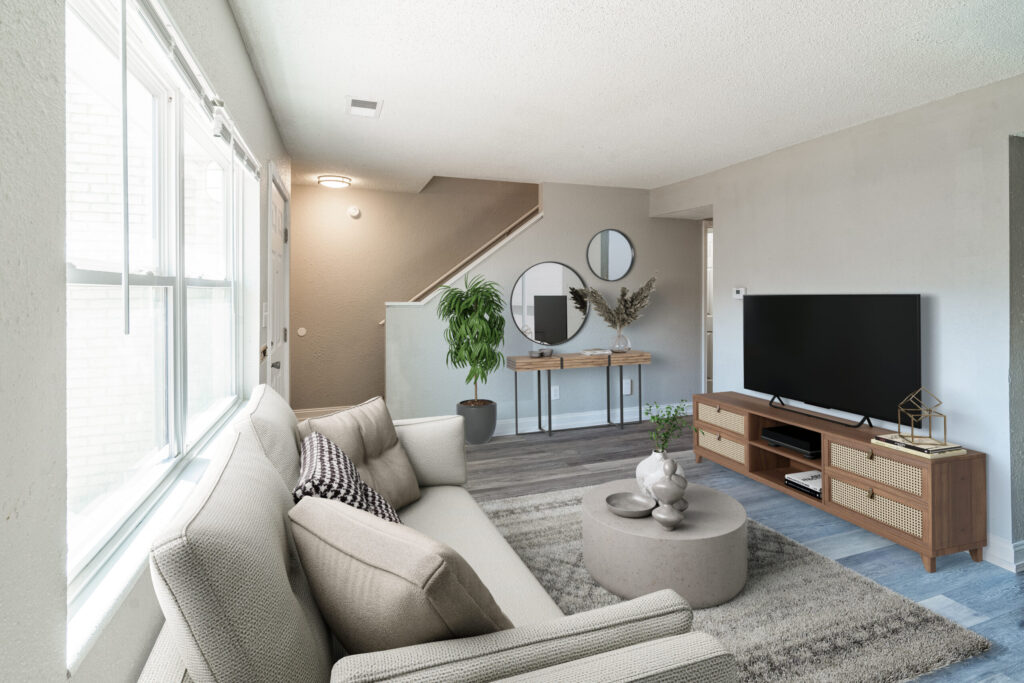
Renovations were supported by LIHTC funding (OR HUD’s Rental Assistance Demonstration (RAD) program, which converts apartments’ funding to the Section 8 program).
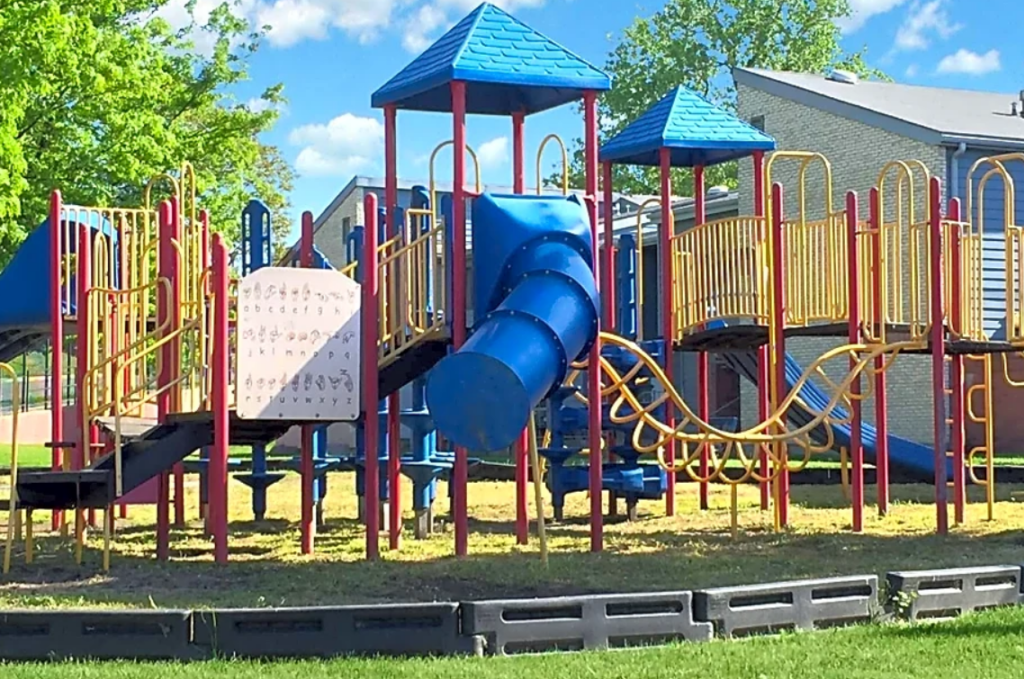
Common areas include a community building with activity room, business center, theater room, community room with computer workstations and fitness center. Other amenities deliver common on-site laundry, on-site management, conference rooms, party room, police substation, playground, and well maintained landscapes. Additionally, the entrance to the Clubhouse was redesigned and relocated to the first floor for enhanced accessibility.
“We are thrilled to have contributed to this significant rehabilitation initiative, working towards enhancing the living experience for residents and, in turn, strengthening our communities,” expressed Ryan Montana, Project Manager at Rosemann.
Teaming Partners:
Owner | Parker Square Apartments Missouri LP (AKA Capital Realty Group)
General Contractor | CRG Developers, LLC
Master Subcontractor | 4 Sight Construction
MEP | Custom Engineering, Inc.
Structural Engineer | Rosemann & Associate, P.C.
Civil | Obi Consulting Engineers, Inc.
Interior Design | Benson Method, LLC
Click here to learn more about leasing opportunities at Parker Square Apartments.
