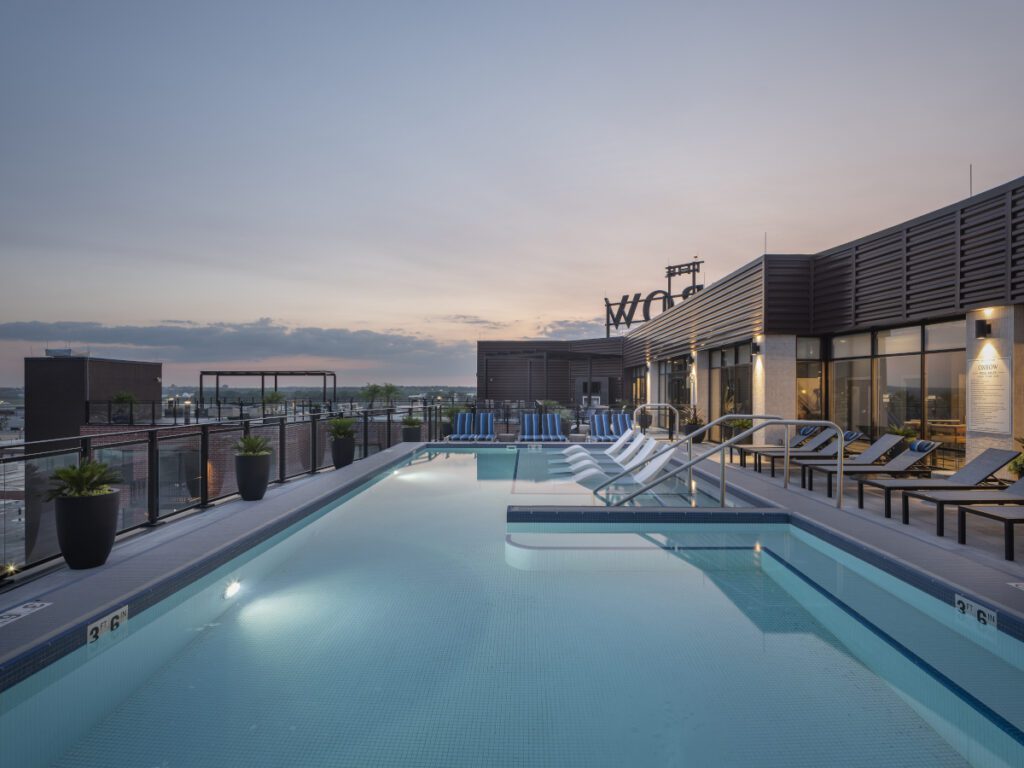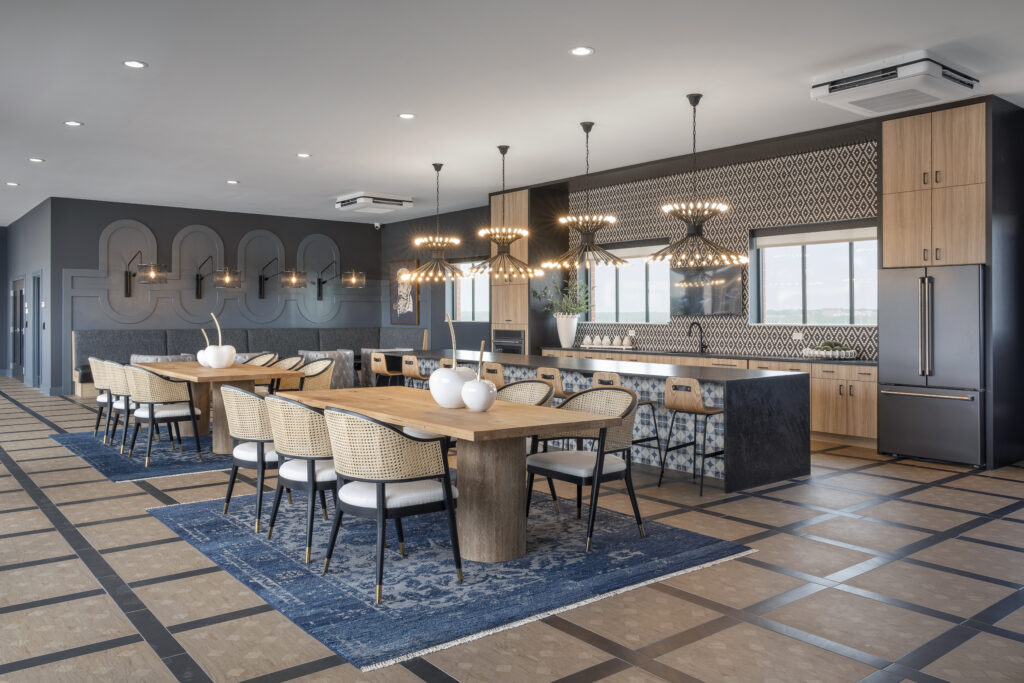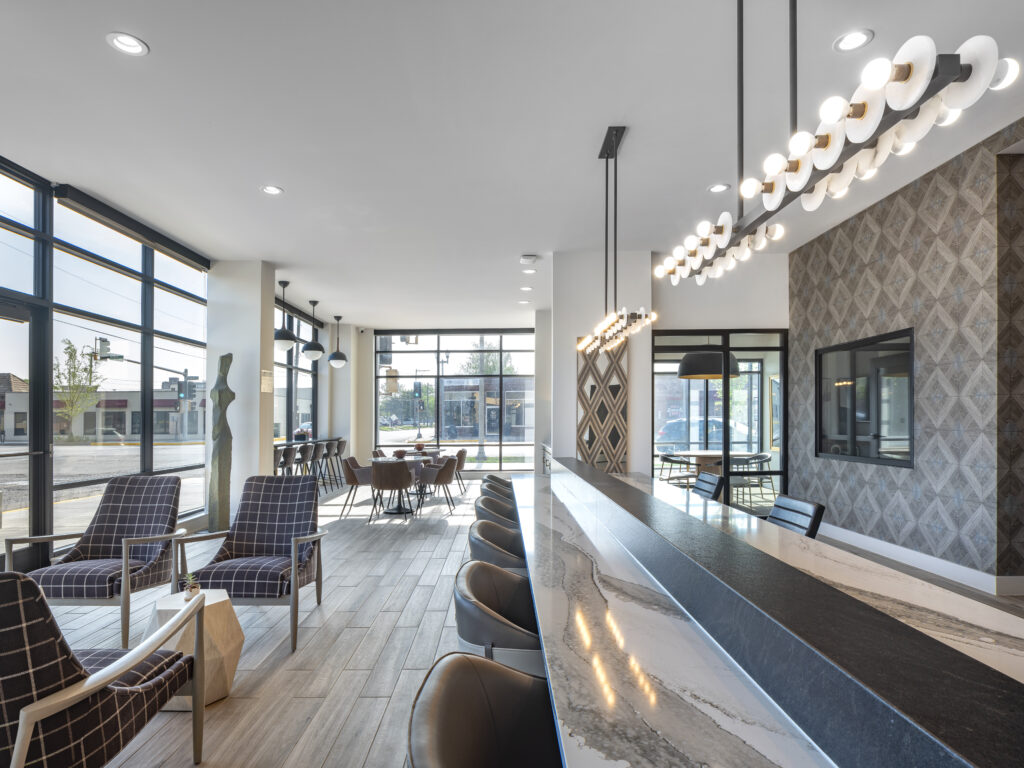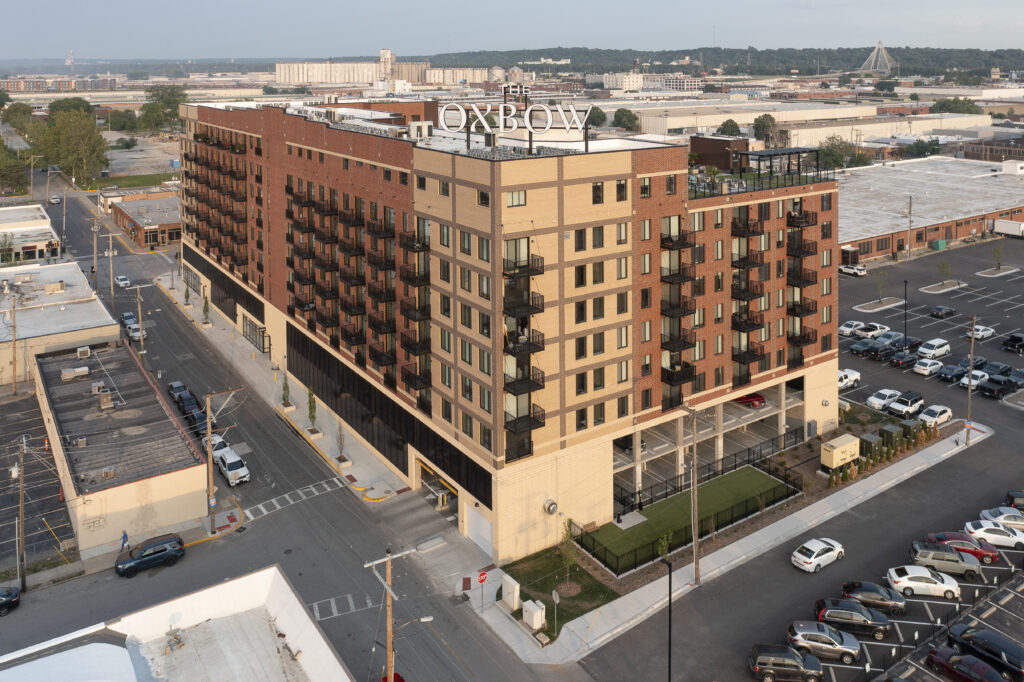The Oxbow
Kansas City, MO



Rosemann collaborated with owner 18th & Swift, LLC., co-developers Sunflower Development Group, LLC and GSSW Real Estate Investments, and the City of North Kansas City to design The Oxbox, a 9-story luxury multifamily mixed-use development on approximately 1.4 acres with 3,500 square feet of first-floor retail located at the Southwest corner of East 18th Avenue and Swift Street in the desirable North Kansas City, MO downtown neighborhood. This project is named for the ‘Oxbow’ bend in the river where North Kansas City is located.
The Oxbow supports the need for additional housing in North Kansas City with studio, 1- and 2-bedroom layouts, as well as penthouse suites. A large community/amenity space on the 9th floor provides a range of uses including a community kitchen, pub space, private work rooms, outdoor pool and deck with unmatched views of downtown Kansas City.
Construction is Type IB, but through exceptions in the building code given the height and occupancy of the building, the construction type is reduced to IIA. Typical parking garage floor area of 46,900 SF and residential floor area of 28,600 SF. Composite floor systems on pre-panelized load-bearing metal stud walls are being utilized. The deck acts as both the permanent form and the positive reinforcing. This system has its own U.L. fire rating (D-938). Given the thickness and reinforcement coverage, the ‘bare’ slab is automatically fire rated and an additional fire rated ceiling or spray-on protection is not required and it can span up to 29 feet. There is a geo-pier foundation and the garage is post-tension, cast-in-place.
