The Prairie Luxury Apartments
Dardenne Prairie, MO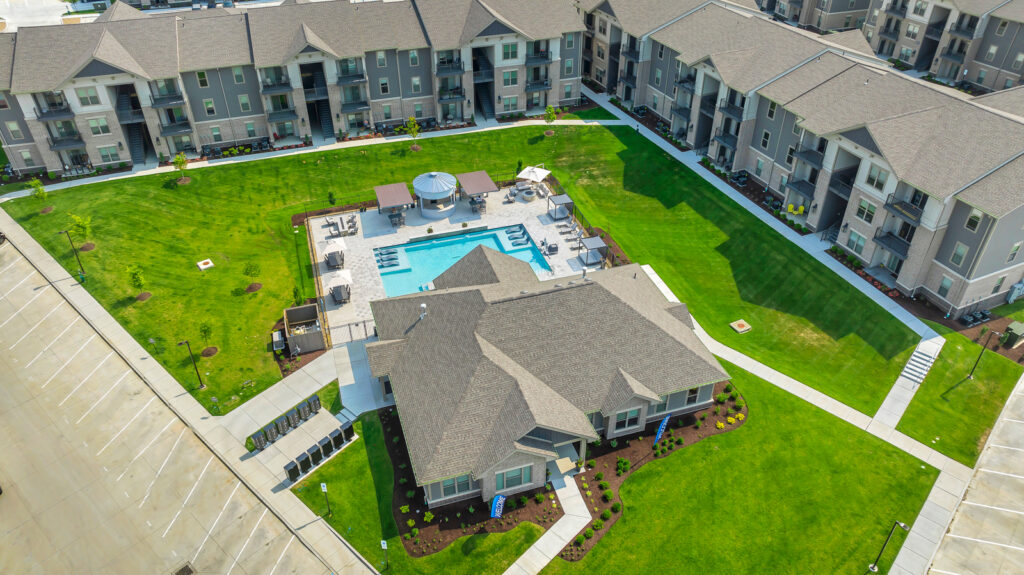
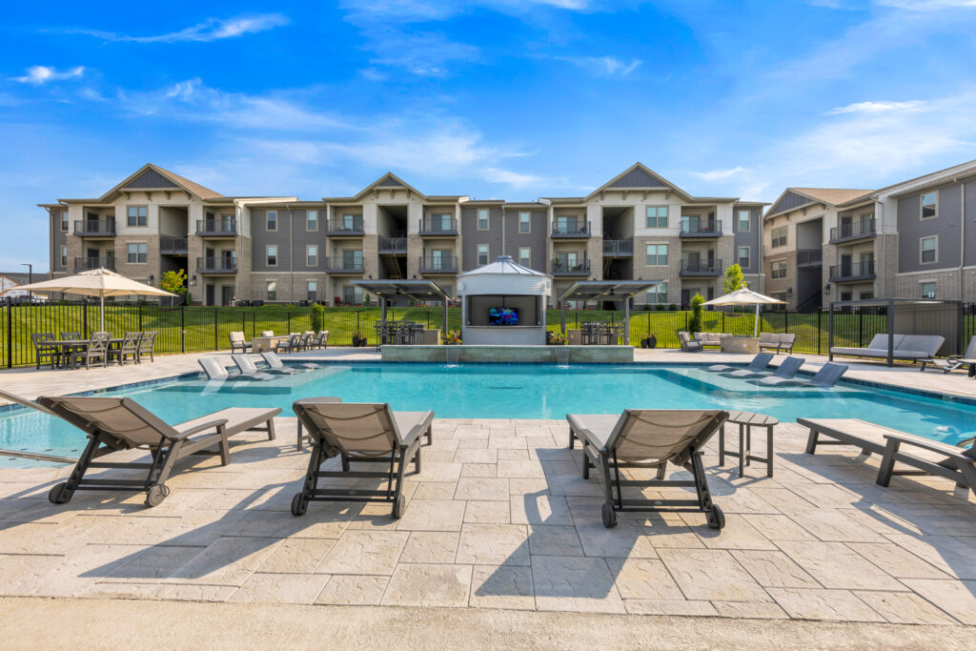
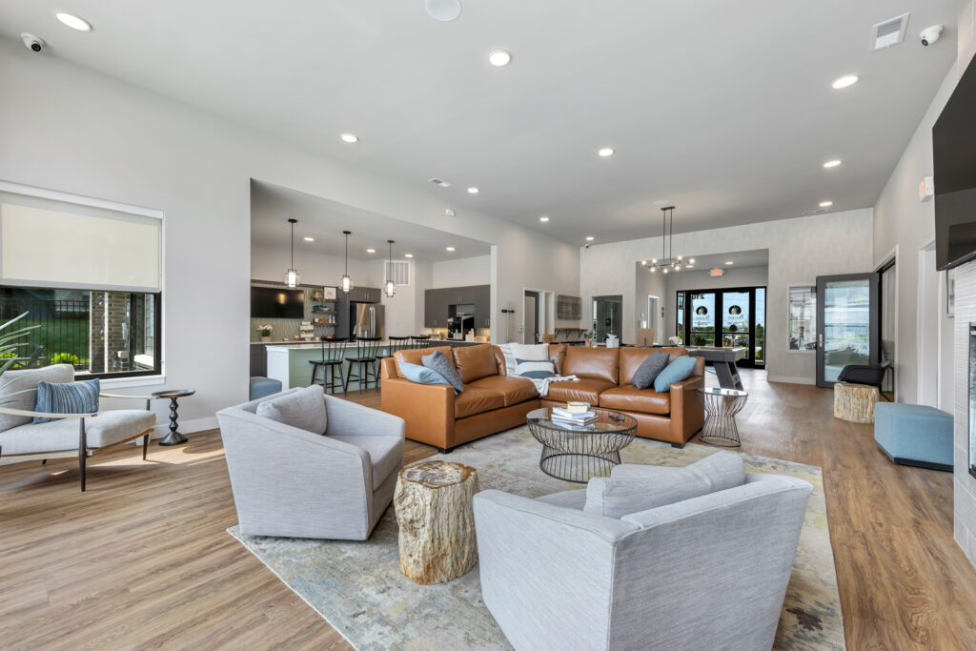
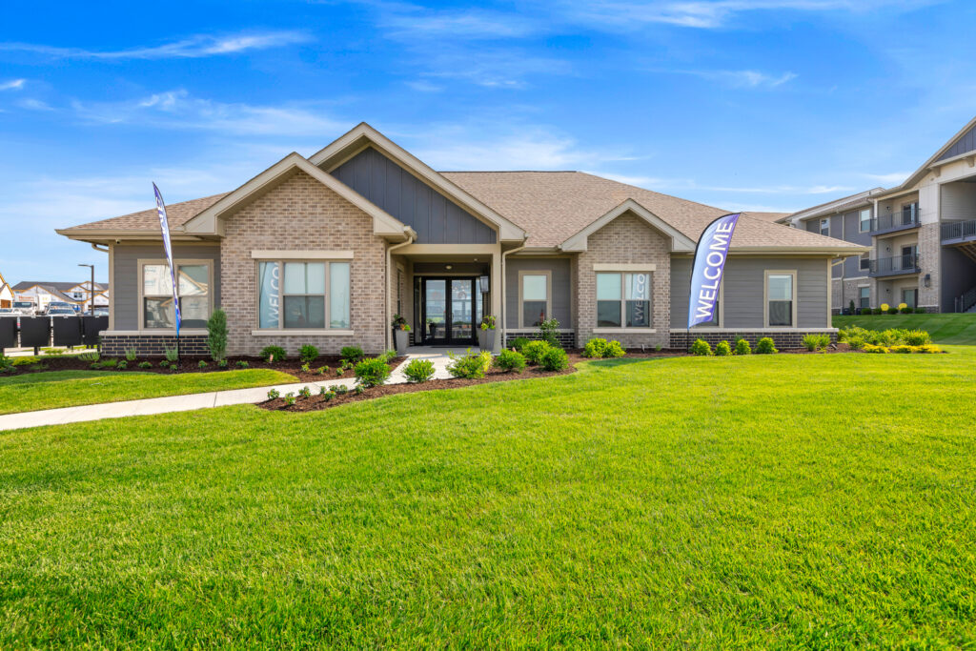
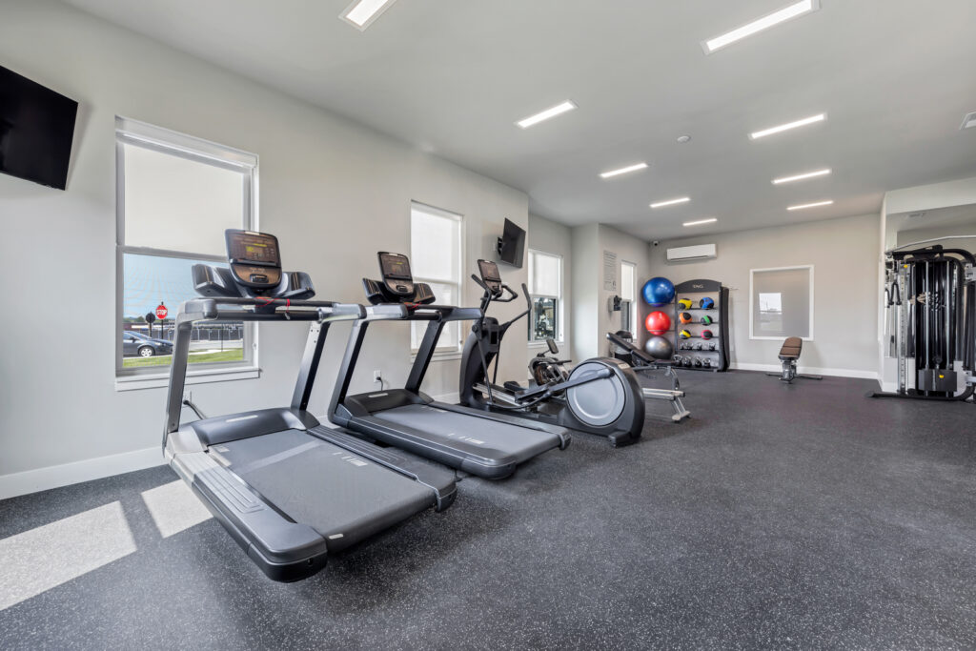
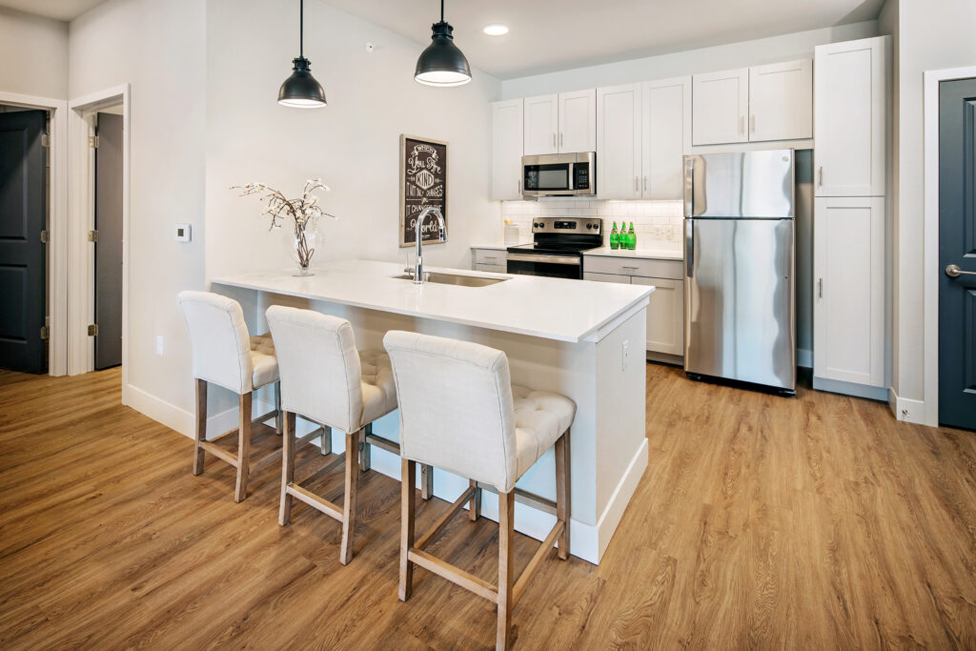
The Prairie Luxury Apartments is part of a multi-phase mixed use development providing upscale residential and retail uses, blending seamlessly into the blossoming western St. Charles County suburb of Dardenne Prairie, Missouri. This 18-acre luxury apartment community supports a live, work, play lifestyle and presents (5) 3-story luxury apartment buildings with 120 one-bedrooms (751) and 60 two-bedrooms (1,109 SF), private garages, and a 3,637 square foot Clubhouse. An additional 4,500-square-foot retail center is home to a new Imo’s Pizza restaurant and Twisted Sugar mixed sodas and cookie shop.
Rosemann’s exterior motif of building materials gives the development a beautiful high-end appearance with a tasteful blend of brick masonry veneer, cast stone accents, engineered lap siding, cementitious panel reveal siding, ornamental metal balcony railings, architectural shingles, and decorative exterior lighting sconces and corbels.
Premium interior finishes include elegant quartz kitchen peninsula and countertops, tall kitchen cabinetry, subway tile backsplash, luxury vinyl plank flooring, nine-foot ceilings, spacious bedroom, built in pantry and linen closets, quartz bathroom vanities, private patio or balcony with storage. Packed with amenities, the amazing Clubhouse offers a flex meeting space, billiards table, specialty coffee bar, well-equipped fitness center with free weights, electronic parcel system and 24/7 package receiving room.
