Yugo Fayetteville Dickson
Fayetteville, AR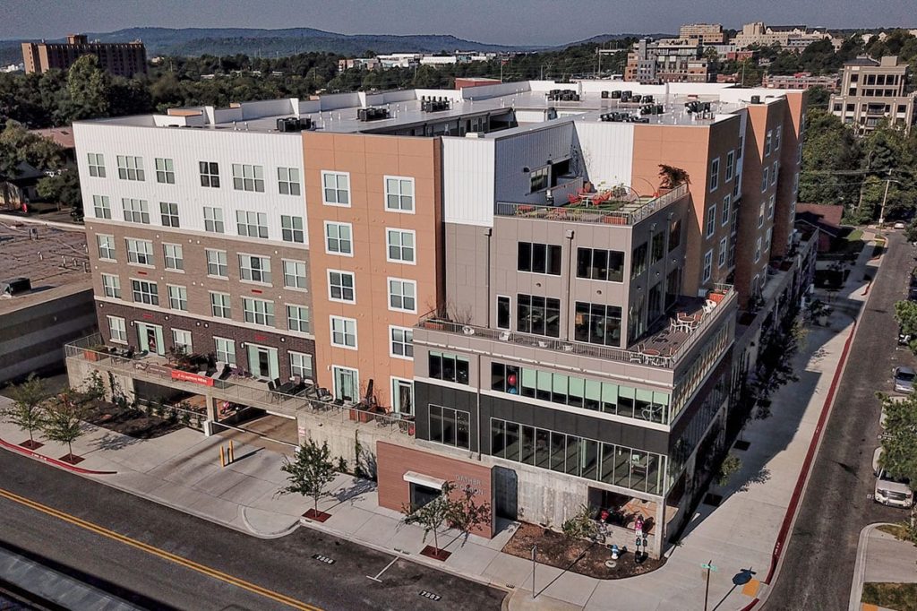
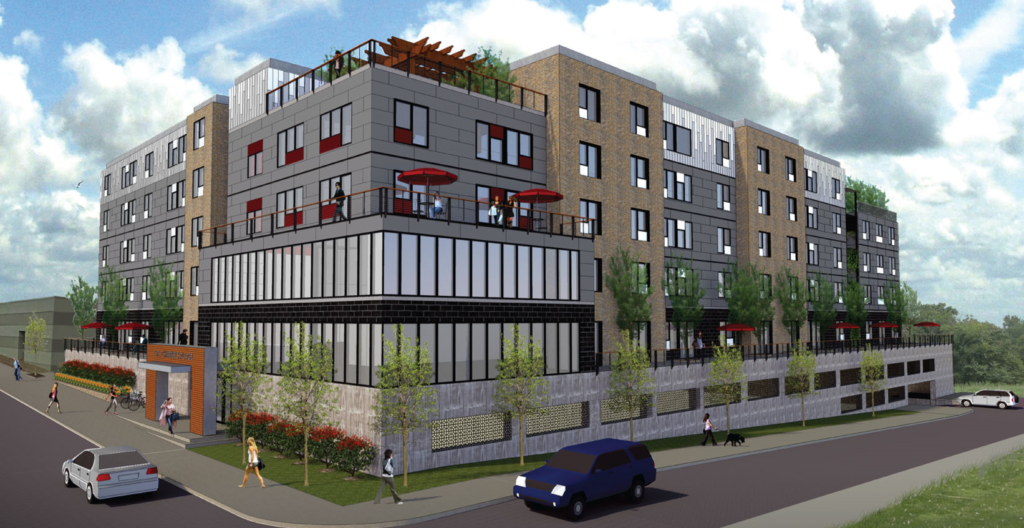
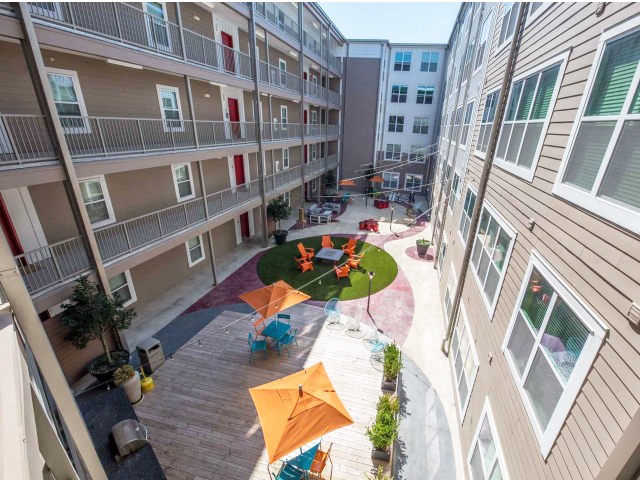

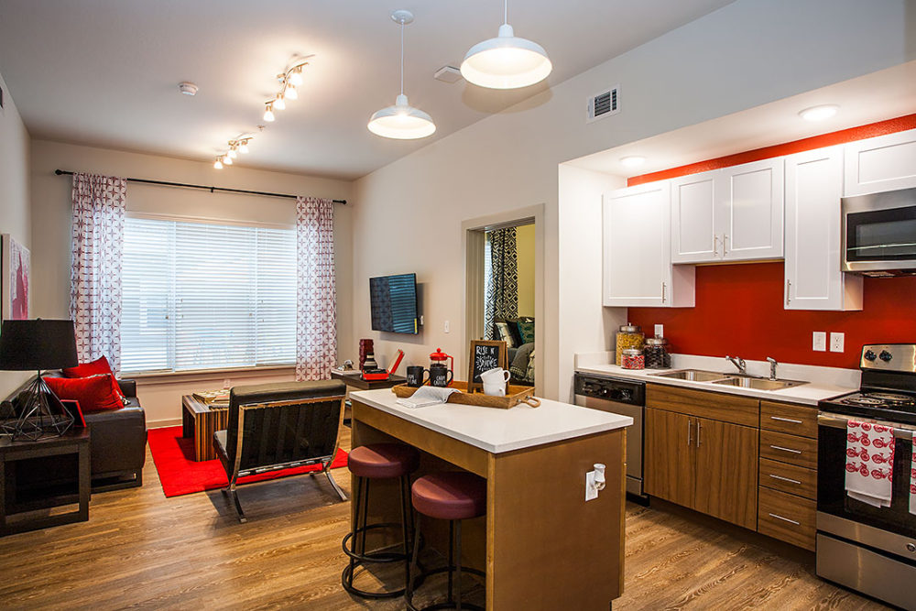
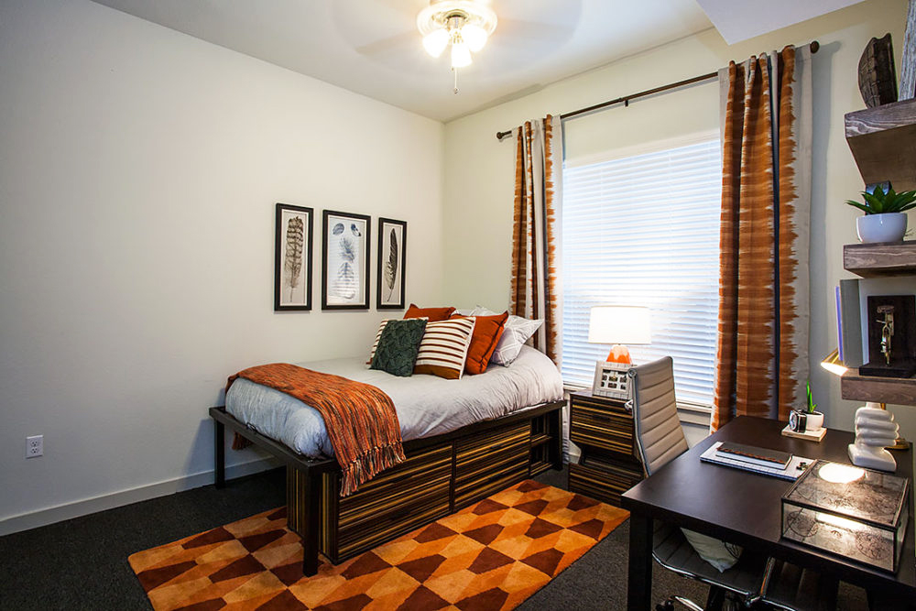

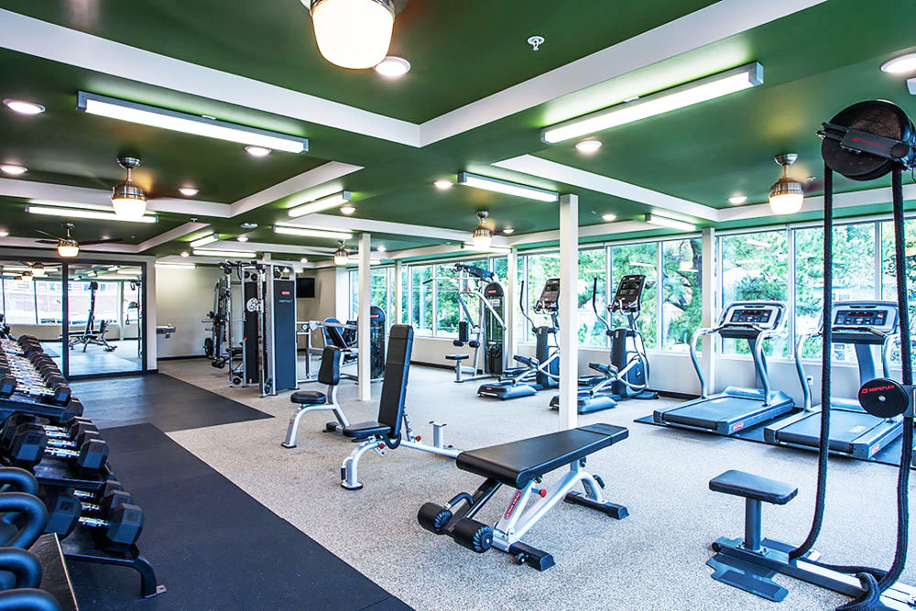
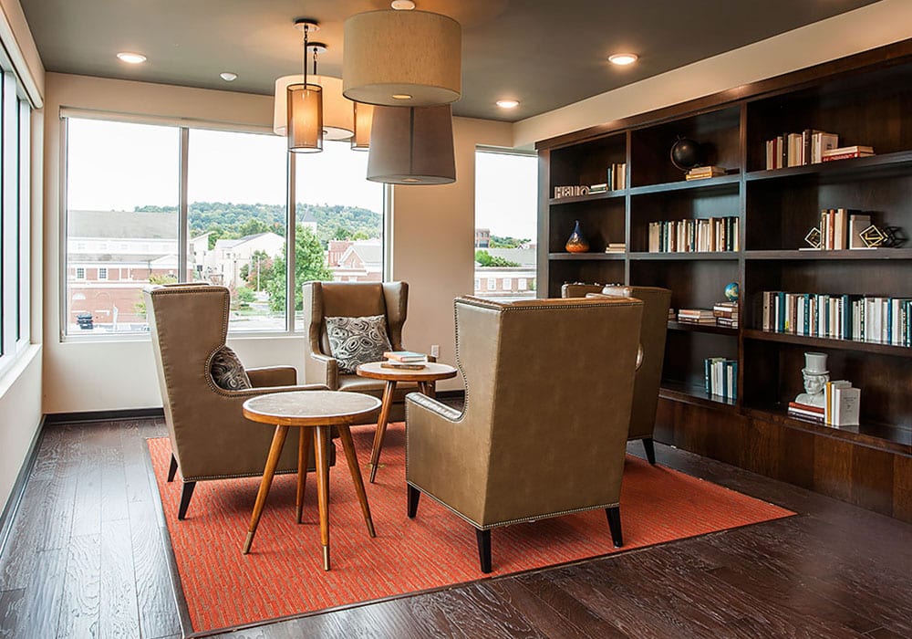


Yugo Fayetteville Dickson (formerly Gather Dickson) is located within walking distance of the University of Arkansas. The design incorporates studio, 2 and 4-bedroom units, with the 2 and 4-bedroom units containing shared living, dining, kitchen and laundry while each student has a secured private bedroom and bath en suite.
The innovative design concept utilizes secured 2-level parking, including spaces for scooters and bicycles. The main entry to the building overlooks busy South St. Charles Avenue. The façade is lightened at the garage level by green screen walls.
The building is served by an elevator that exits into a lobby adjacent to amenities at all levels, with roof terraces at the third and fifth floors. The residences are accessed via a balcony walk system that surrounds an internal courtyard, containing a pool and lounge space. Also included in the facility is an exercise room, game room and club room.
Student amenities include roof and main level terraces as well as a light court terrace, full security, Wi-Fi and party areas.
