Parker Square
Kansas City, MO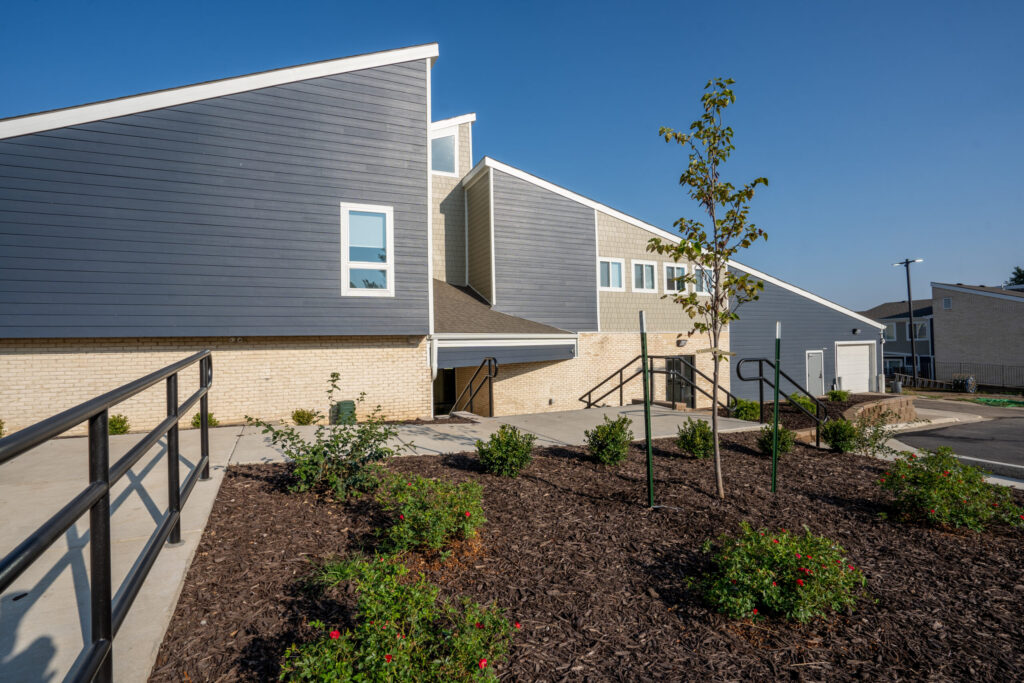
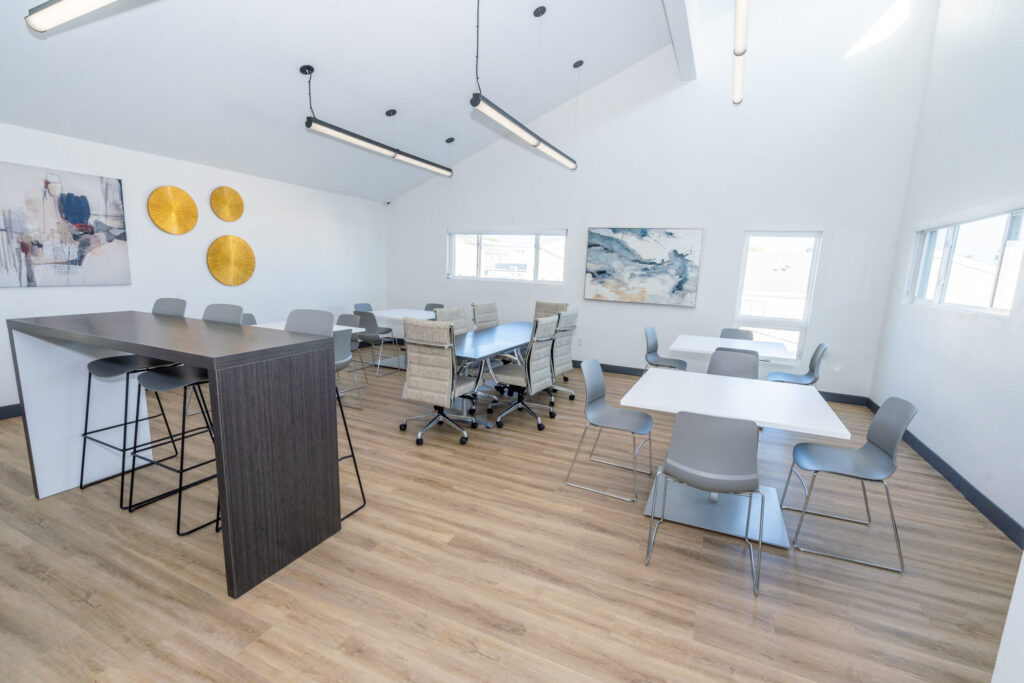
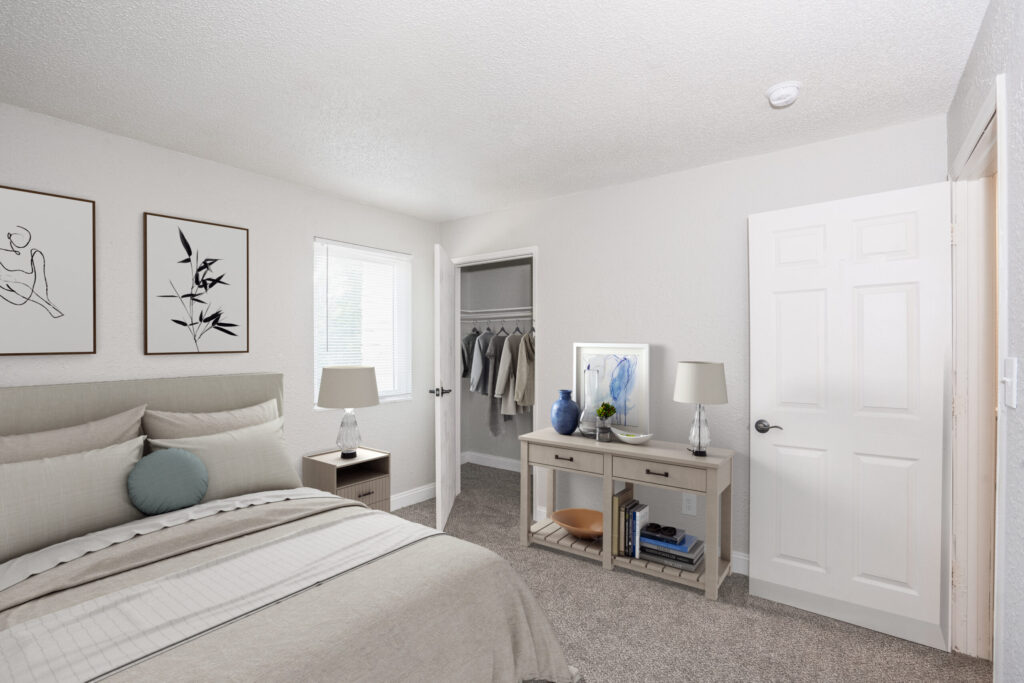
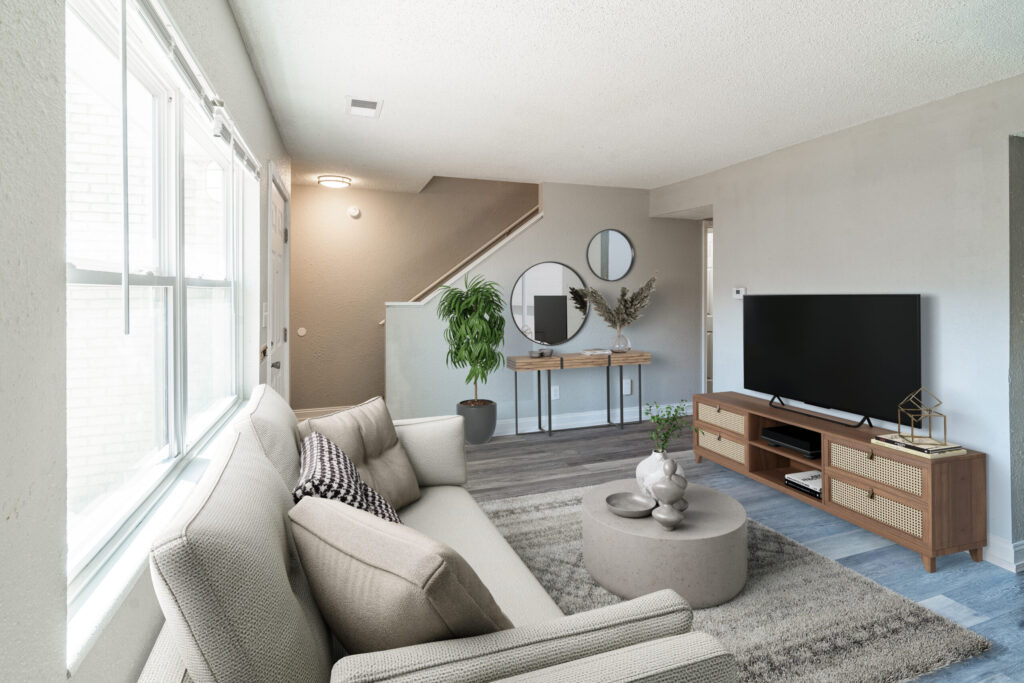
Parker Square, a well-maintained, contemporary, affordable housing development at 1051 Basie Place in Kansas City, MO 64106 recently completed substantial renovations. Built in 1973, the 333,916 square feet campus delivers 16, 2-story (+basement) resident apartment buildings with 204 total units including: (48) 2-bedrooms, (108) 3-bedrooms and (48) 4-bedrooms. Eleven of the 48 4-bedroom units are ADA accessible. 343 surface grade level parking spaces are available. Additionally, the campus includes an 8,155 square foot Clubhouse Building. The last renovation of the buildings was in 1998.
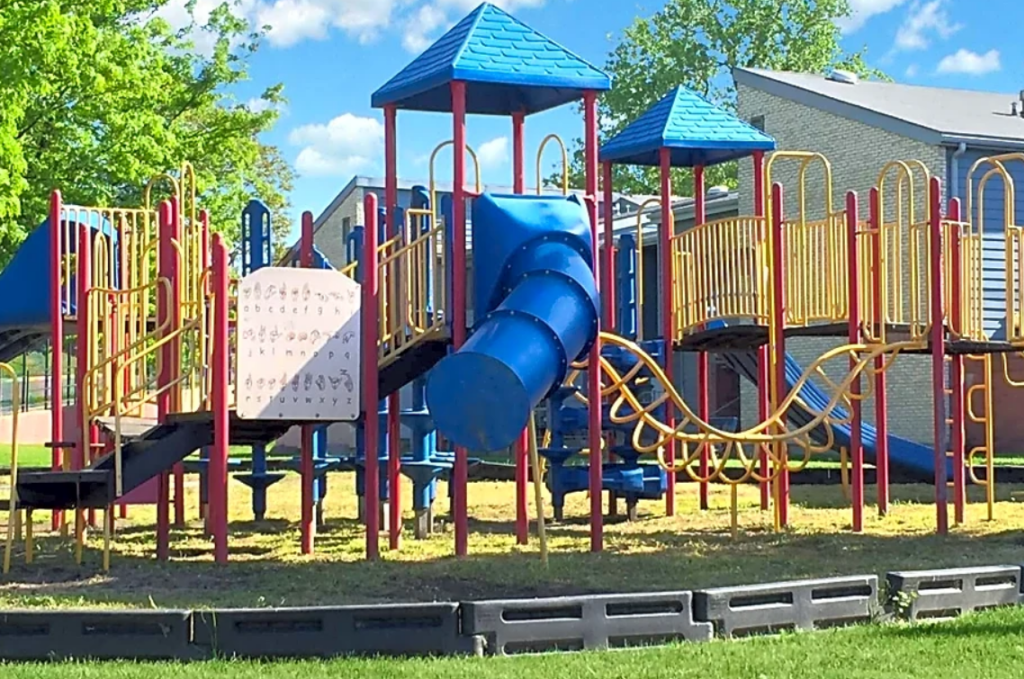
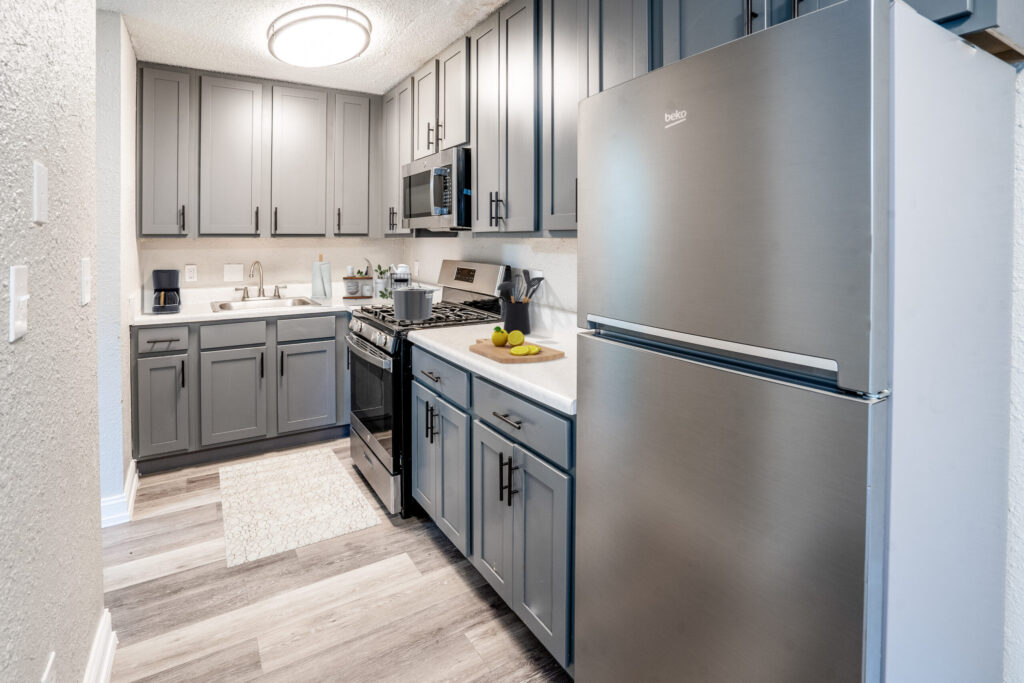
Rosemann & Associates was selected to help facilitate the architectural and structural design and construction administration of the development, delivering complete renovations to all units. These changes included new electrical lighting and new wiring where required, updated plumbing fixtures and HVAC systems. Additional interior improvements bring new flooring, drywall repair and paint, new interior and exterior entry doors, and environmental abatement. All unit kitchens were redesigned and received new cabinets, countertops, and appliances. All bathrooms were refinished with new vanity cabinets, and new sink tops, new shower surrounds and supporting rough plumbing.
The phased project progressed building-by-building to ensure the entire community would not need be displaced from the community during the construction period. Or Renovation of unit interiors took place in vacant units as tenant turnover occurred, avoiding any more additional temporary relocations.
