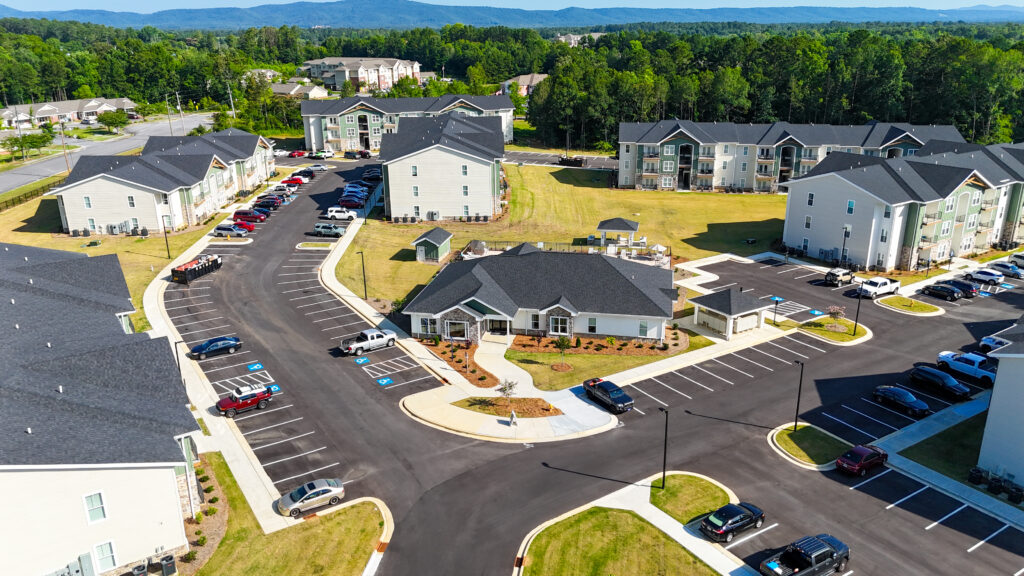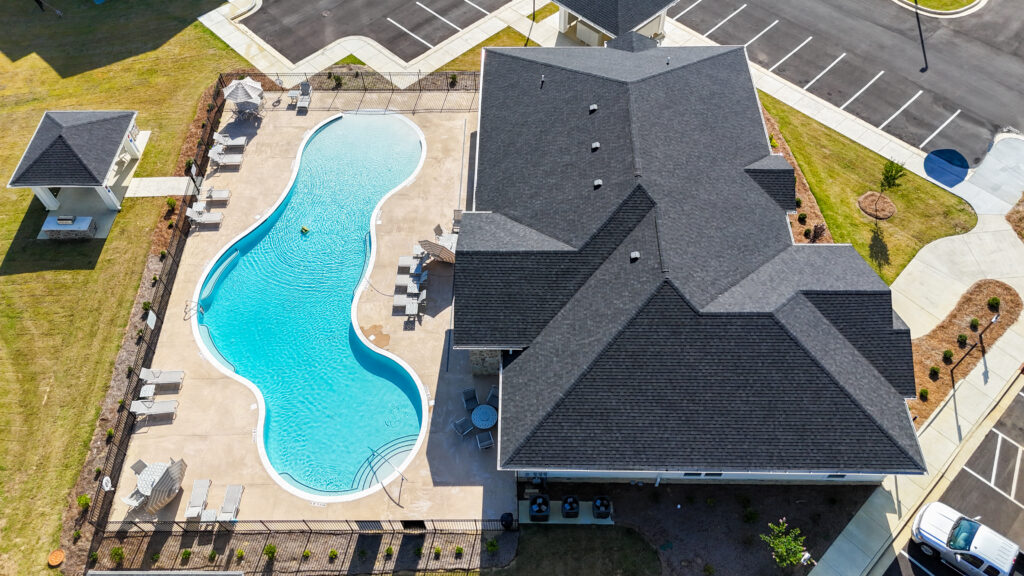The Maxwell
Rome, GA
Located on 14.26 acres in Rome, GA, The Maxwell is the epitome of modern living. Nestled within the Harbin Medical Plaza, residents enjoy seamless integration of luxury, comfort, and convenience, enhancing daily life.

With 48 one-bedroom, 120 two-bedroom, and 32 three-bedroom residences, The Maxwell offers a variety of living options tailored to diverse needs. Ranging from 701 to 1,182 square feet, each unit exudes elegance and functionality, featuring granite countertops, wood-style plank flooring, and spacious walk-in closets.

Residents indulge in relaxation and leisure activities with abundant amenities including a commercial-grade fitness center, a sparkling swimming pool with a spacious deck, barbecue grills, a dog spa, and meticulously manicured landscapes.
