The Oscar
Sheboygan, WI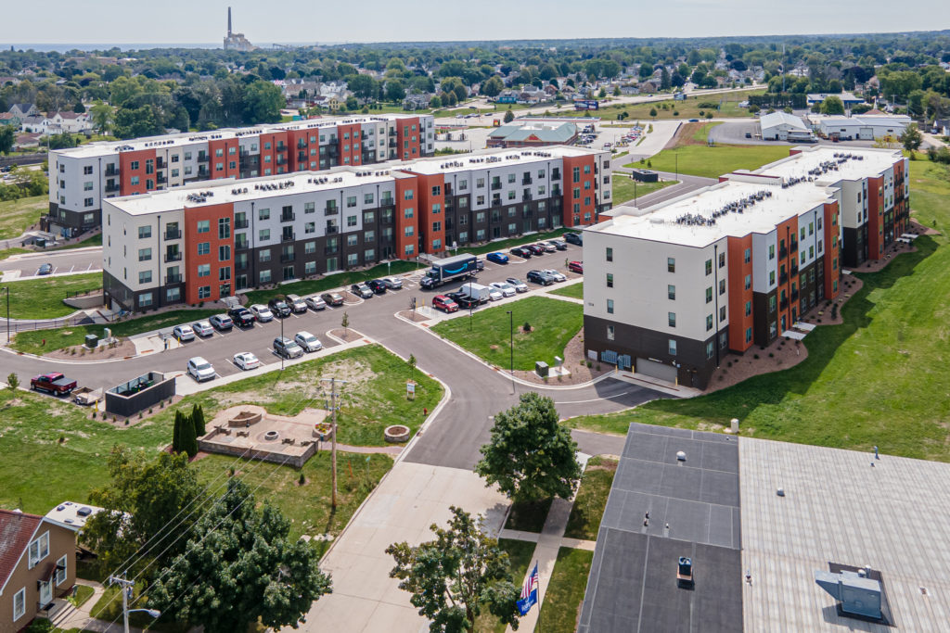
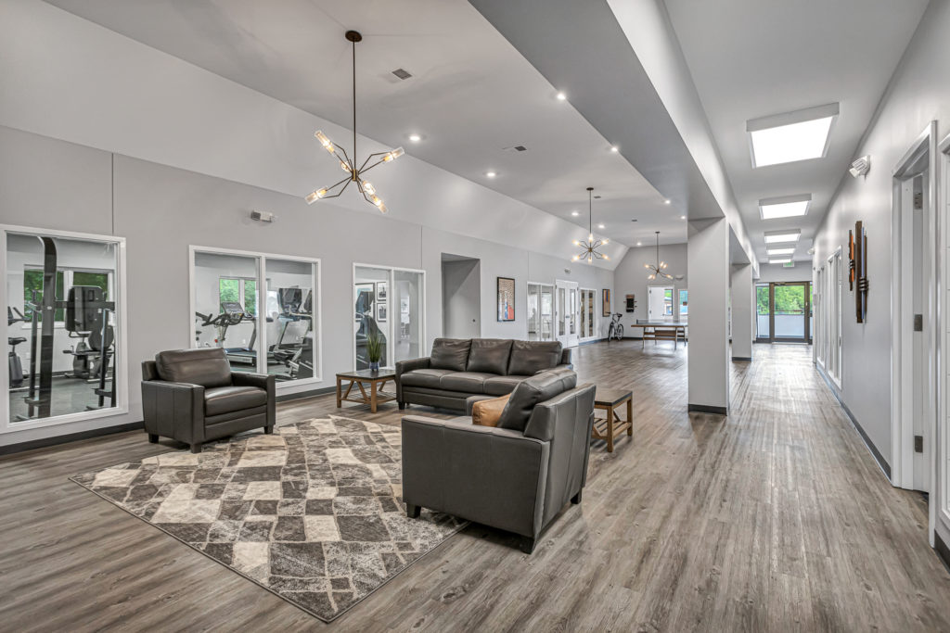
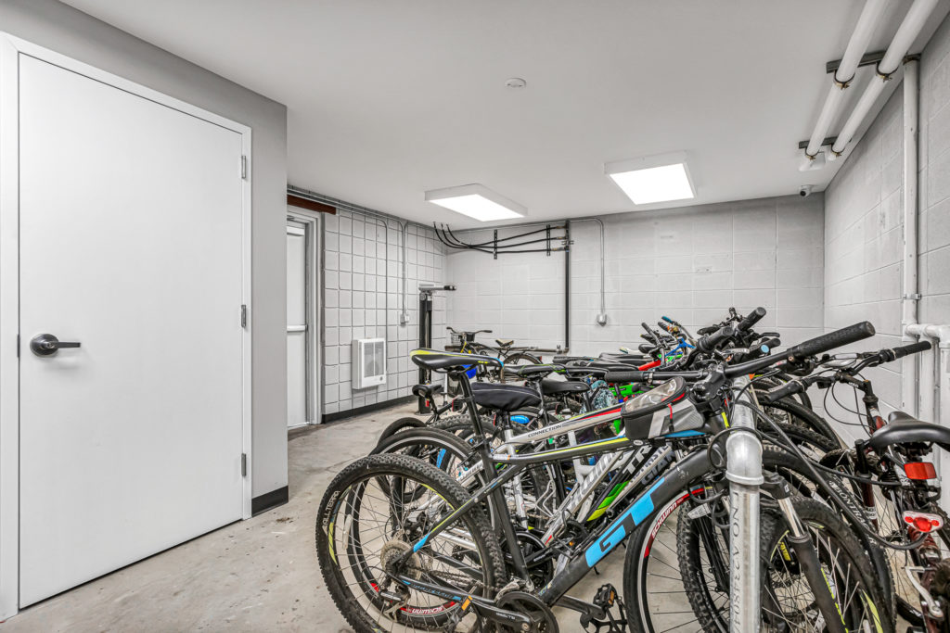
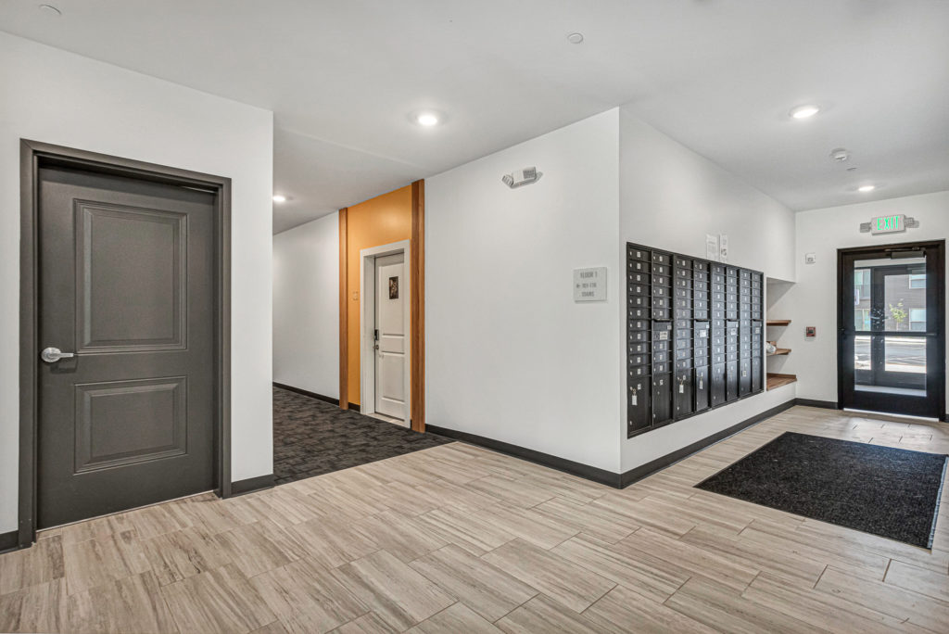
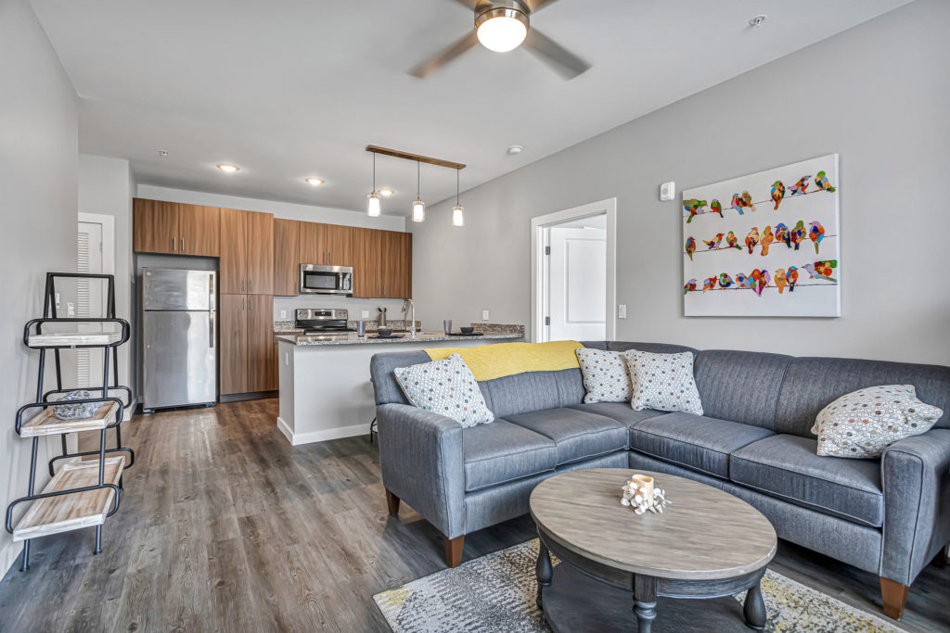
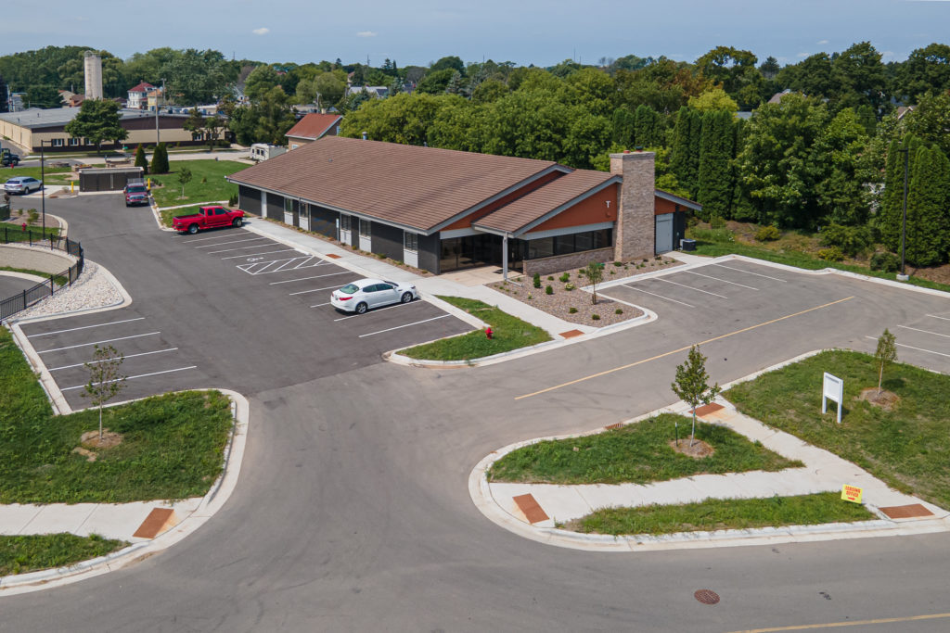
Rosemann St. Louis was selected as the architectural design firm to collaborate with Green Street St. Louis on this 17.5-acre site. The site of Van Der Vaart Concrete Company building is being redeveloped into a high-density, mixed-use multifamily and workforce housing development at the eastern side of the City.
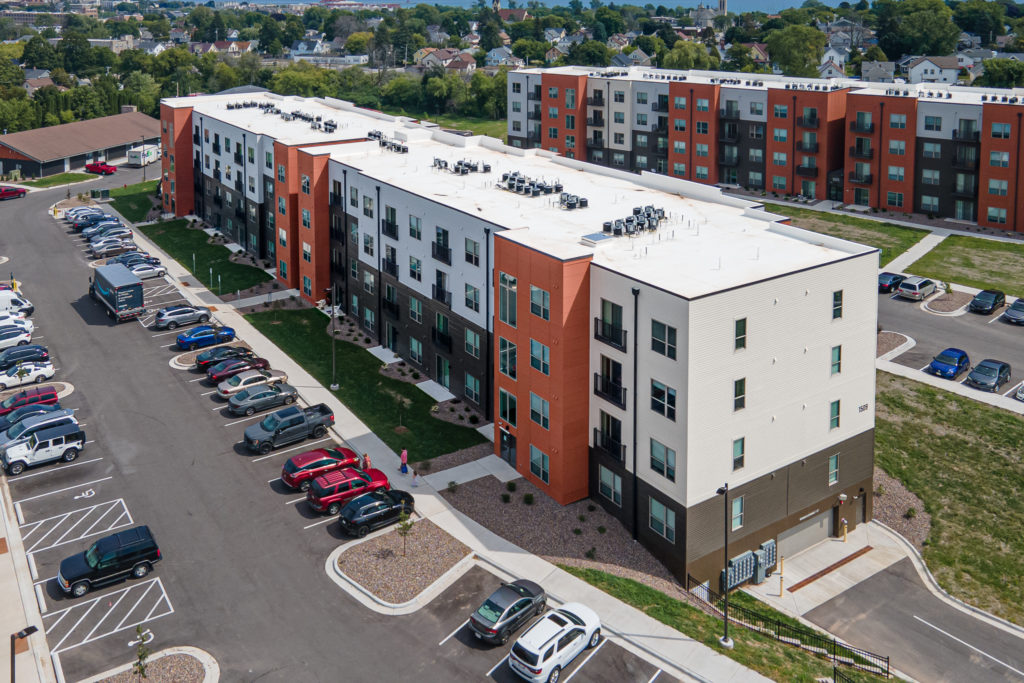
The Oscar is comprised of three new buildings with 240 apartments, 1, 2 and 3-bedroom options, re-purposing of the existing office building into a community space, a new Kwik Trip and a 1.5-acre lot that is a redevelopment opportunity yet to be identified.
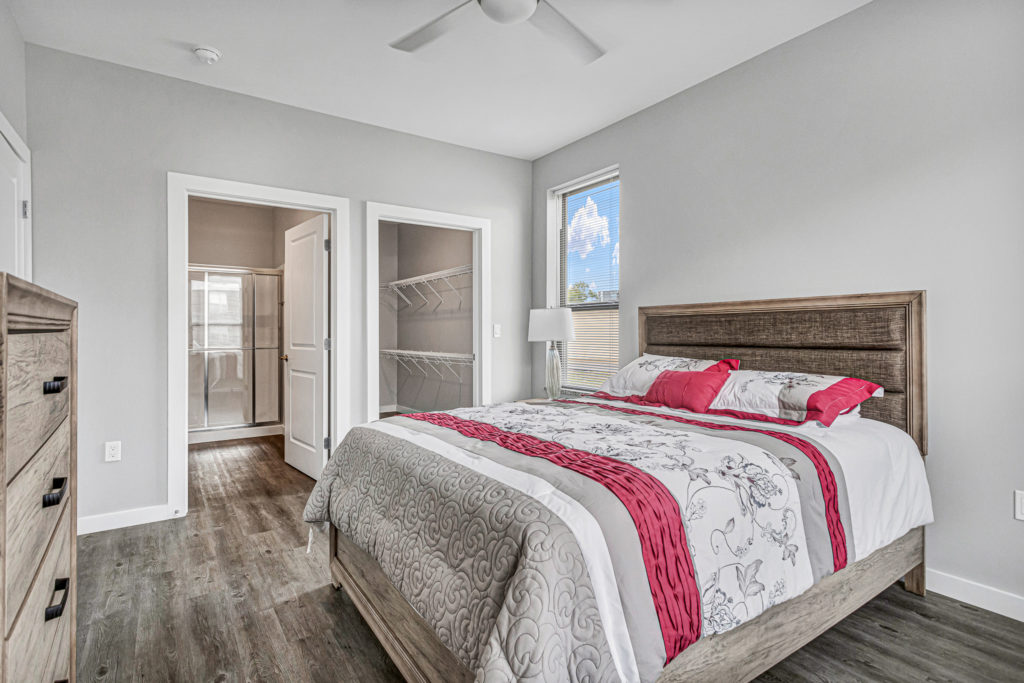
The Oscar is currently the largest known housing development in the City of Sheboygan and Green Street’s largest multifamily project to date. Consistent with Green Street’s track-record of award-winning urban projects, the intention for the overall development is to provide a neighborhood-like feel, while integrating distinctive architectural features to establish an exceptional community.
