The Solstice
Lake St. Louis, MO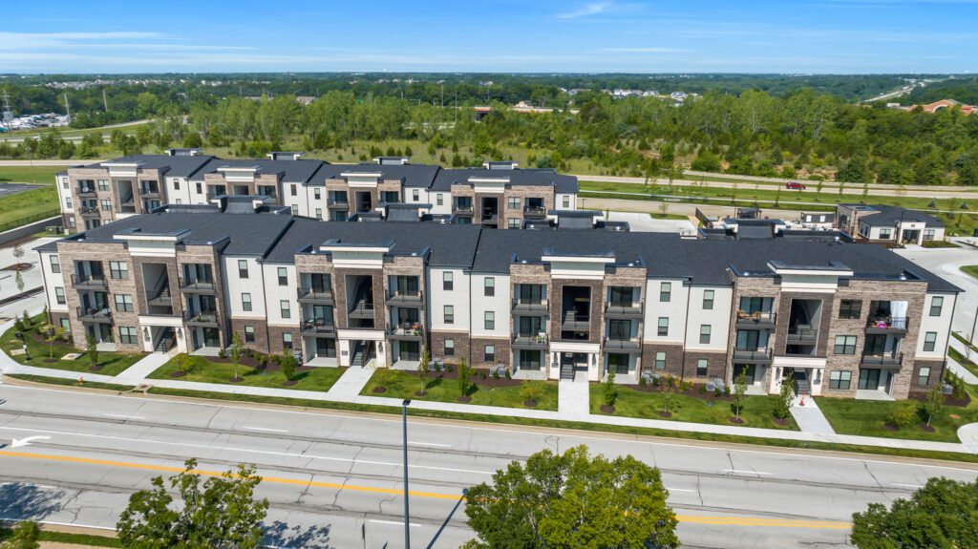
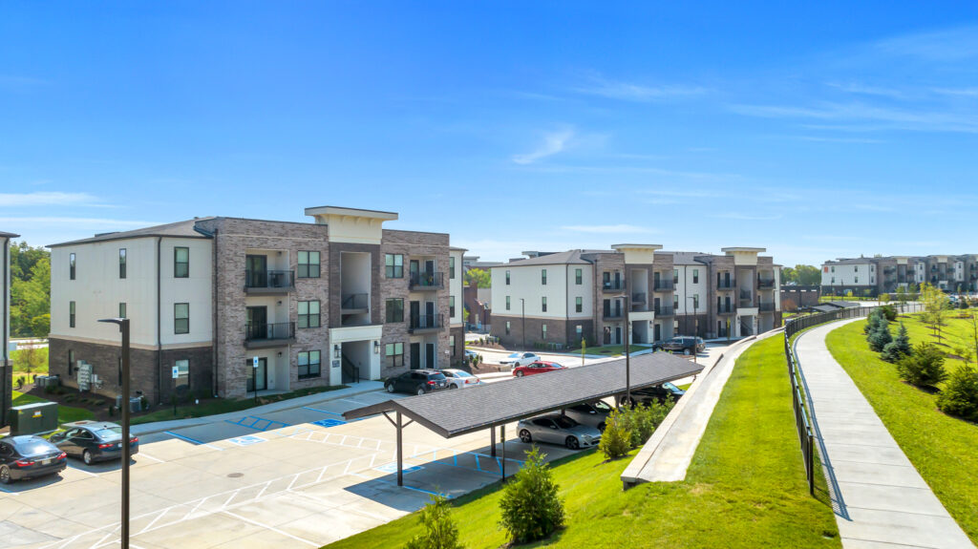
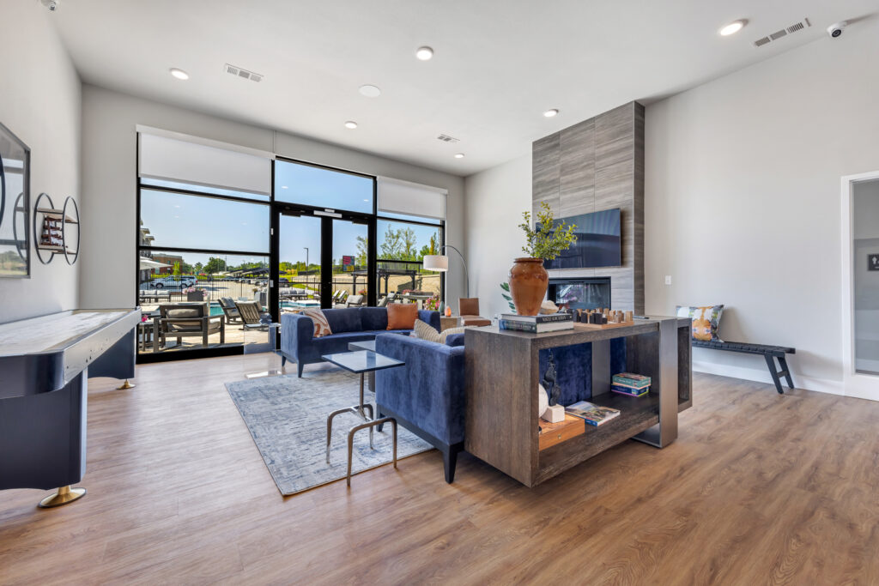
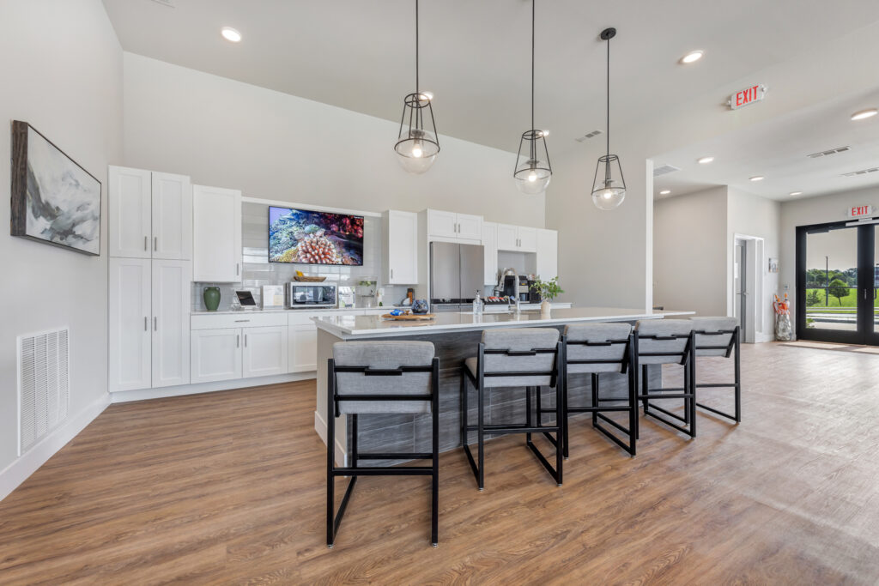
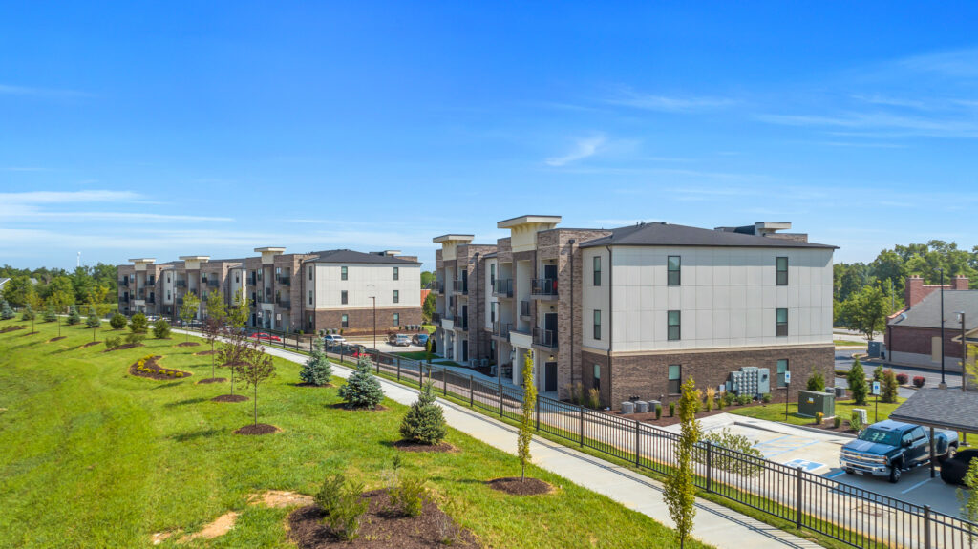
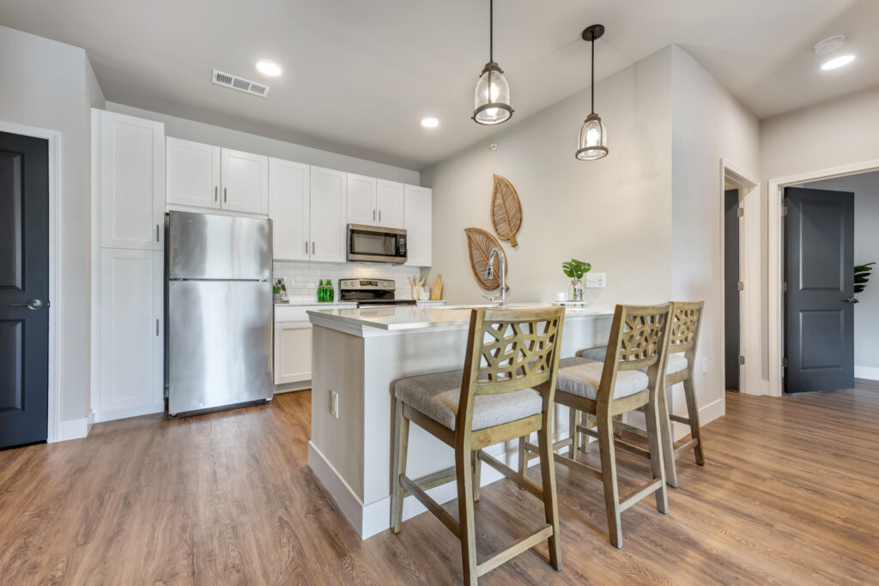
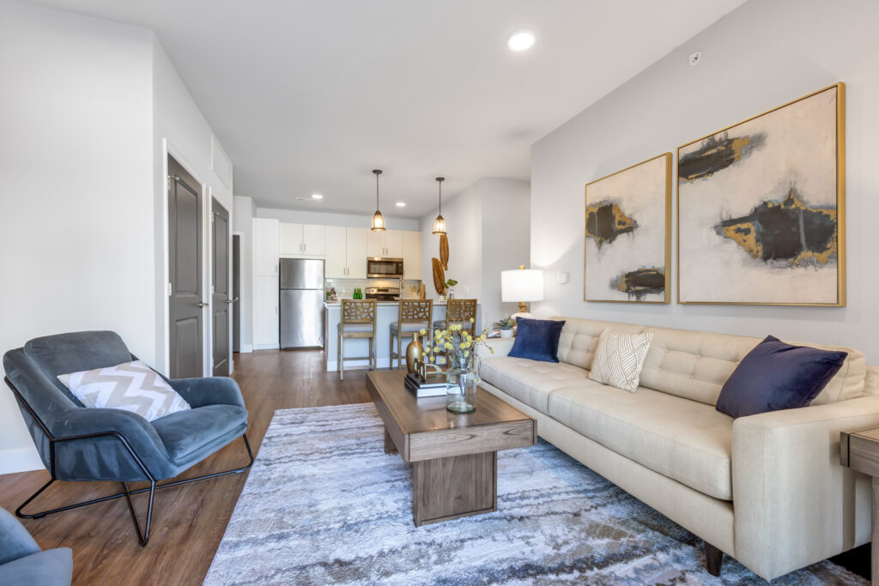
The Solstice, a new upscale, 156-unit multifamily development adds an amenity-rich, premier housing choice and community greenspace to Lake St. Louis, Missouri. Immediate access to nearby corporate headquarters, schools, dining, entertainment, and retail plazas, including The Meadows at Lake St. Louis, helps to address the increased desire of individuals to work and socialize close to home. The Solstice delivers five, three-story buildings spanning across 140,517 gross square feet with 108 one-bedroom units at 751 gross square feet and 48 spacious two-bedroom units at 1,109 average gross square feet.
Rosemann’s vision for the overall design was to select building materials to blend with the neighboring community such as EIFS architectural accents, architectural shingles, full height brick masonry veneer, ornamental balcony railings and decorative exterior lighting sconces. With the narrow site Rosemann was able to accomplish a flowing yet connected site that instills a sense of community as you move through the development.
Beautifully designed interiors highlight white quartz kitchen peninsula and countertops, subway tile backsplash, soft close white contemporary cabinets, vinyl plank flooring, full size washer and dryer, a private patio or balcony with storage, generous size bedroom and linen cabinets, stainless steel appliances, granite bathroom vanities, nine-foot ceilings and energy-efficient vinyl windows and patio doors.
Residents enjoy a host of premier amenities and ample gathering areas including a trendy clubhouse with conversational seating, shuffle-board table, fireplace, a well-equipped fitness studio with free weights and Peloton Bike, as well as specialty coffee bar, and a pet-friendly community. Outdoor recreational areas feature a heated-saltwater swimming pool with sun deck, lounge with fireplace, community BBQ and picnic area, bike racks and greenspace with lush landscaping.
