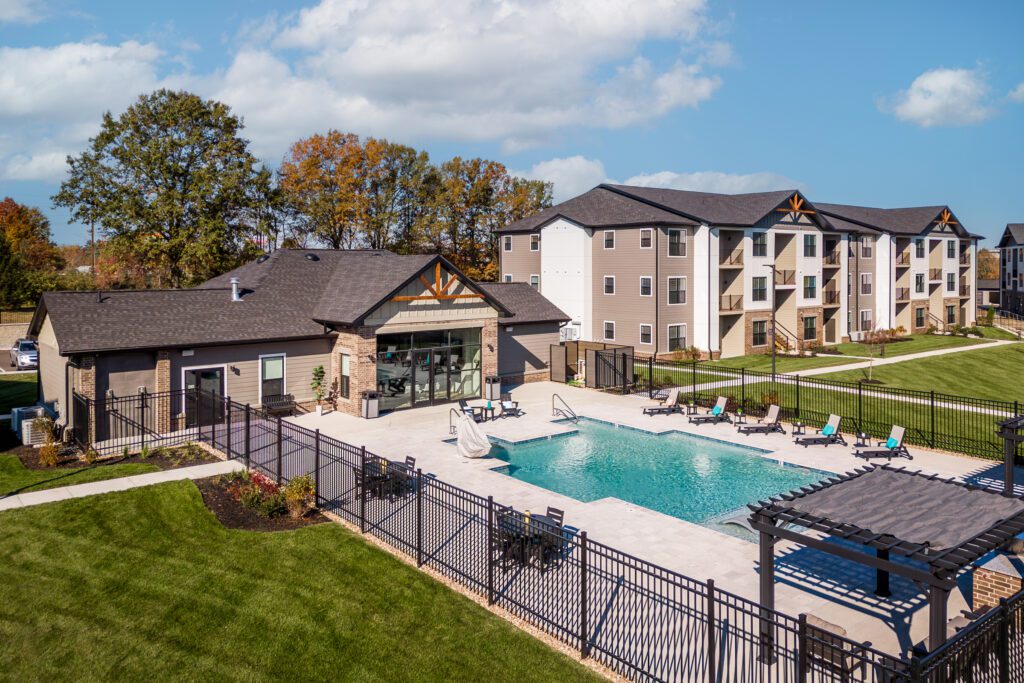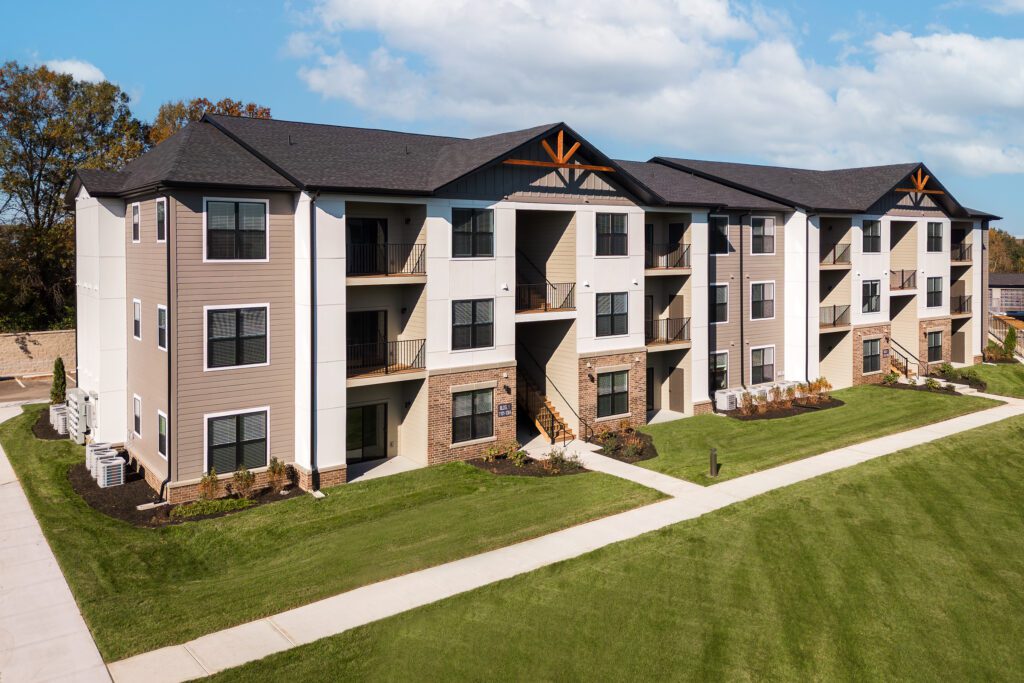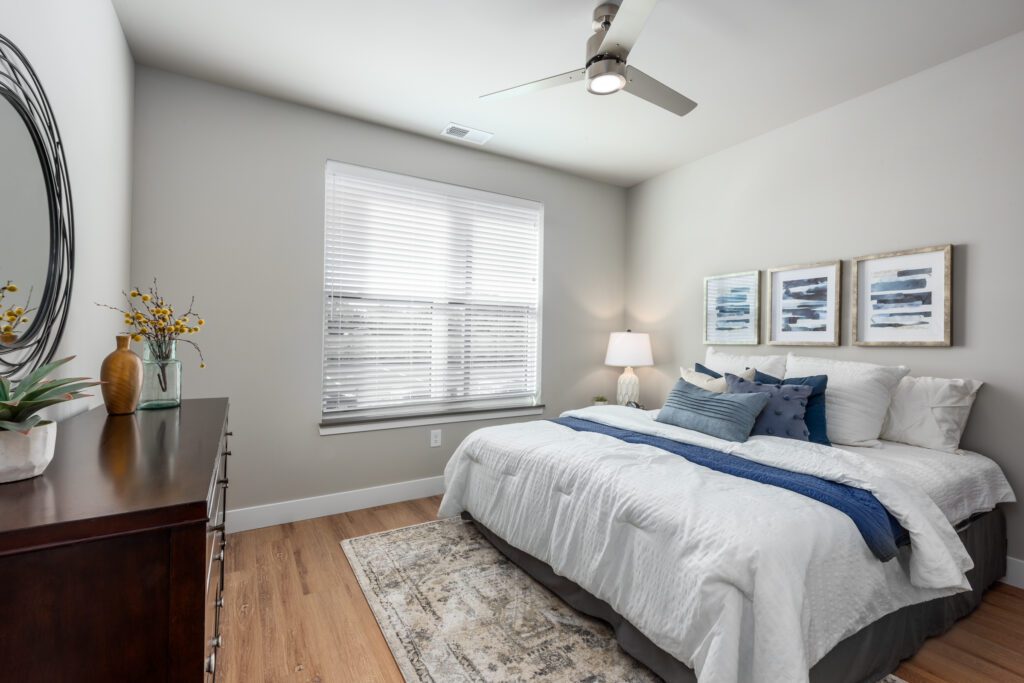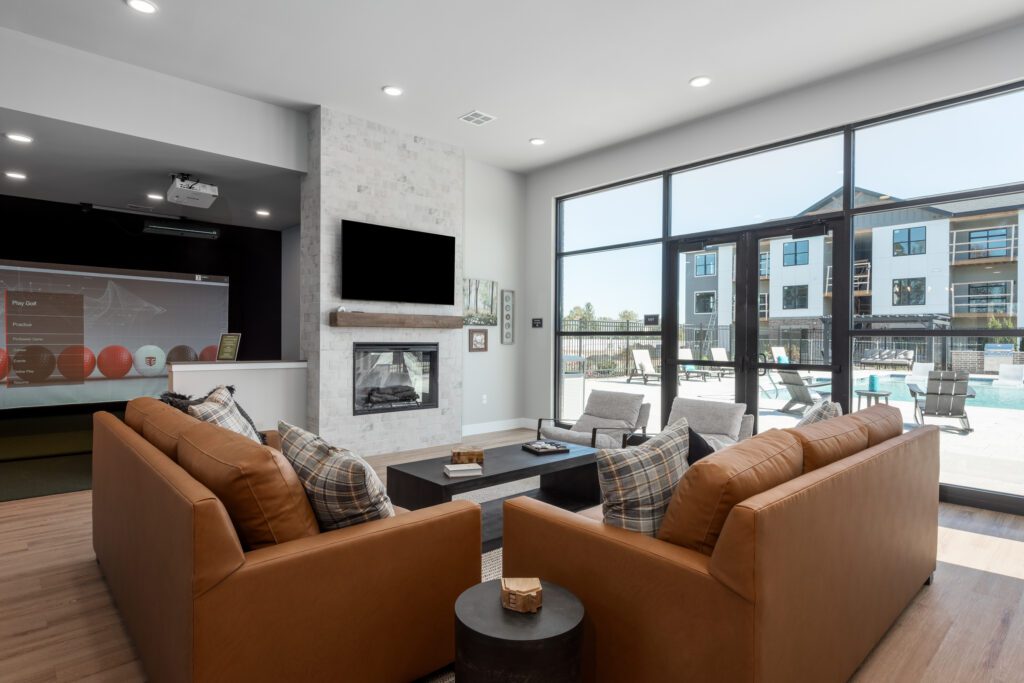The Sullivan
Lake St. Louis, MO
The long vacant 7.8 acre former plant nursery lot has been developed into The Sullivan, a Class A luxury-multifamily apartment community in Lake St. Louis, Missouri.
Rosemann designed the 144-unit community to deliver exceptional quality with a modern farmhouse high-end appearance across the development.

The beautiful exterior showcases brick masonry veneer, cast stone, architectural accents and shingles, and decorative exterior sconce lighting.

Public amenities are an extension of the apartment units, providing residents with multiple spaces to work and play.

The Clubhouse common spaces function as work-from-home areas, while the recreational and gathering areas include a resort-style swimming pool and sun deck, community barbecue and picnic area, golf simulator, bike racks, greenspace with lush landscaping and pet-friendly community policies.
