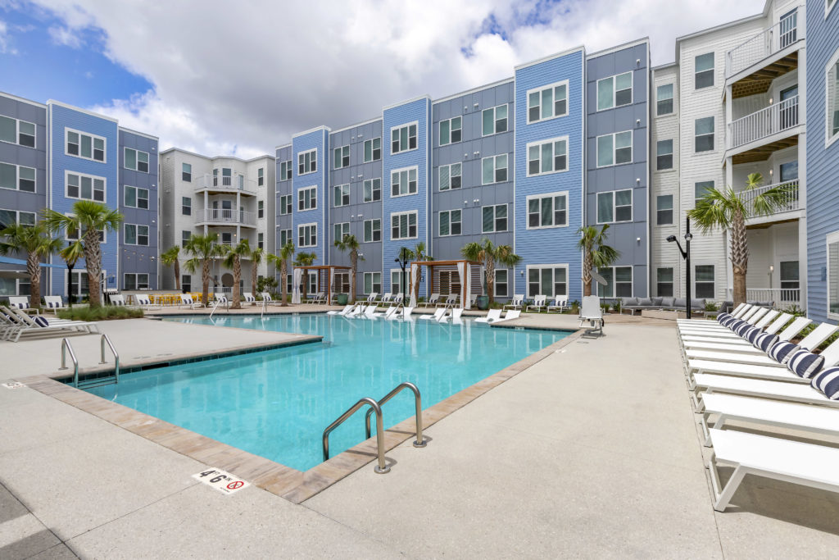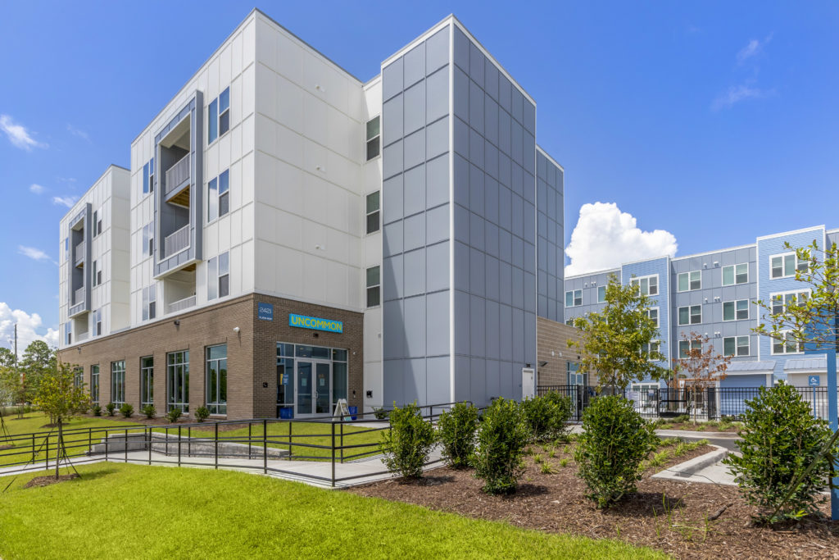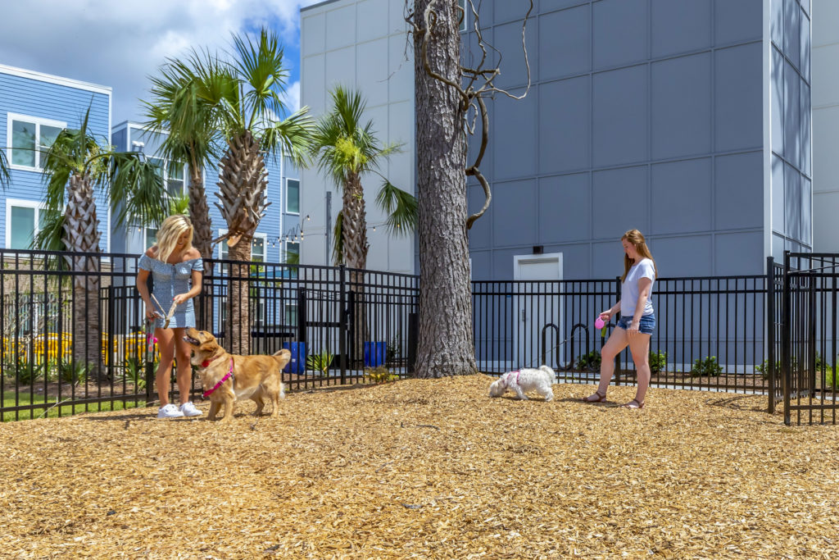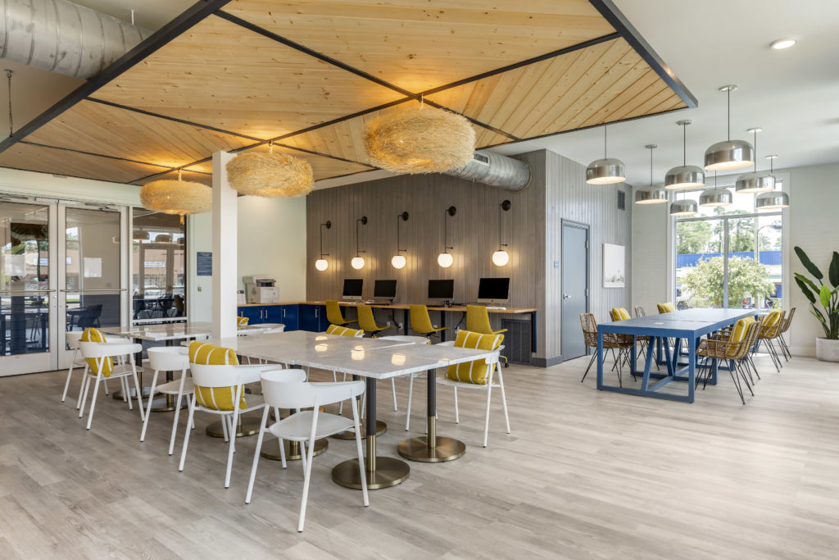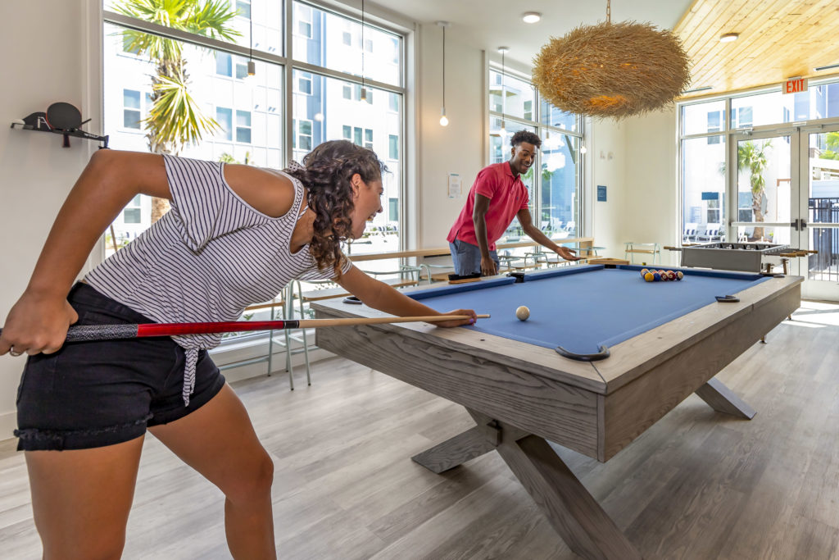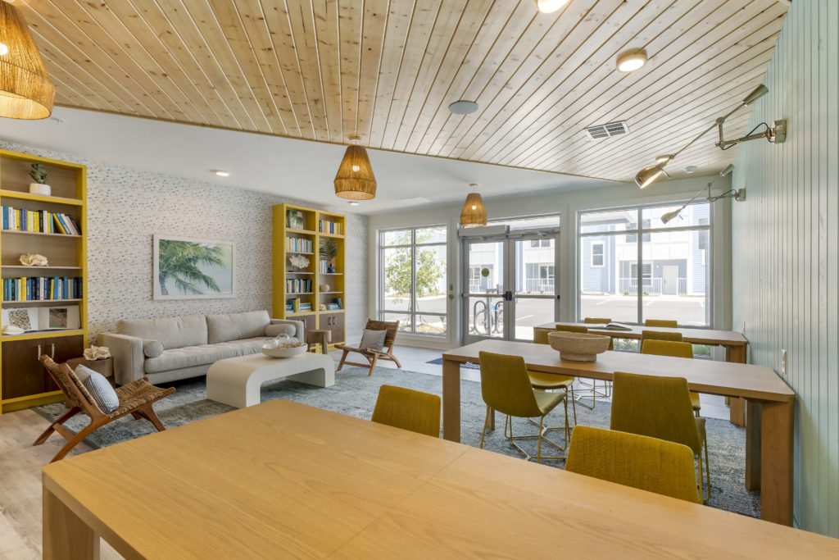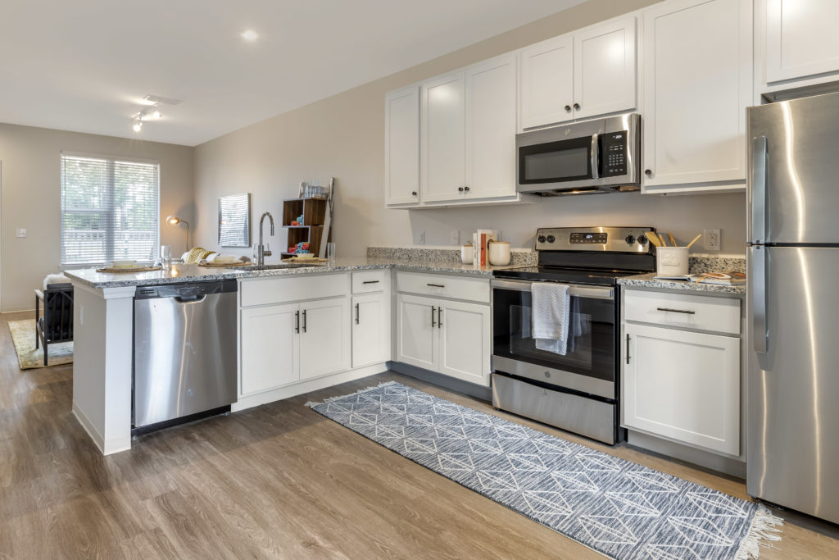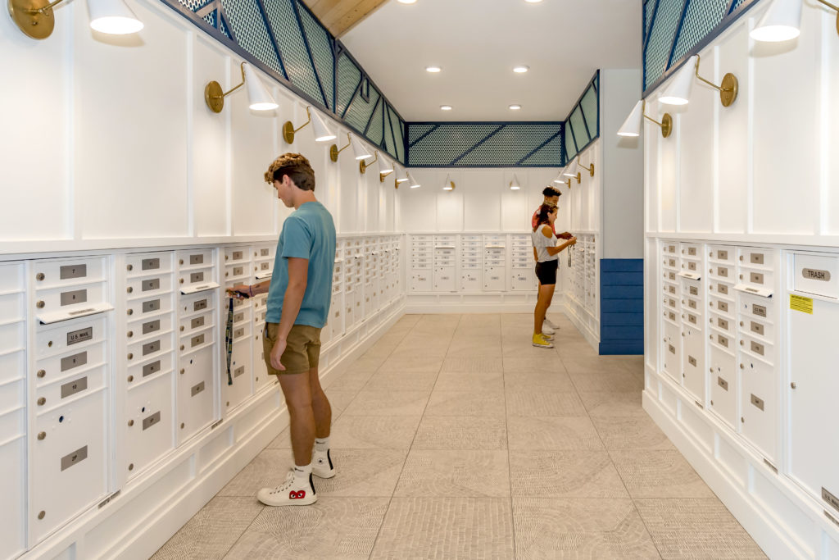Uncommon Wilmington at UNC-Wilmington
Wilmington, NC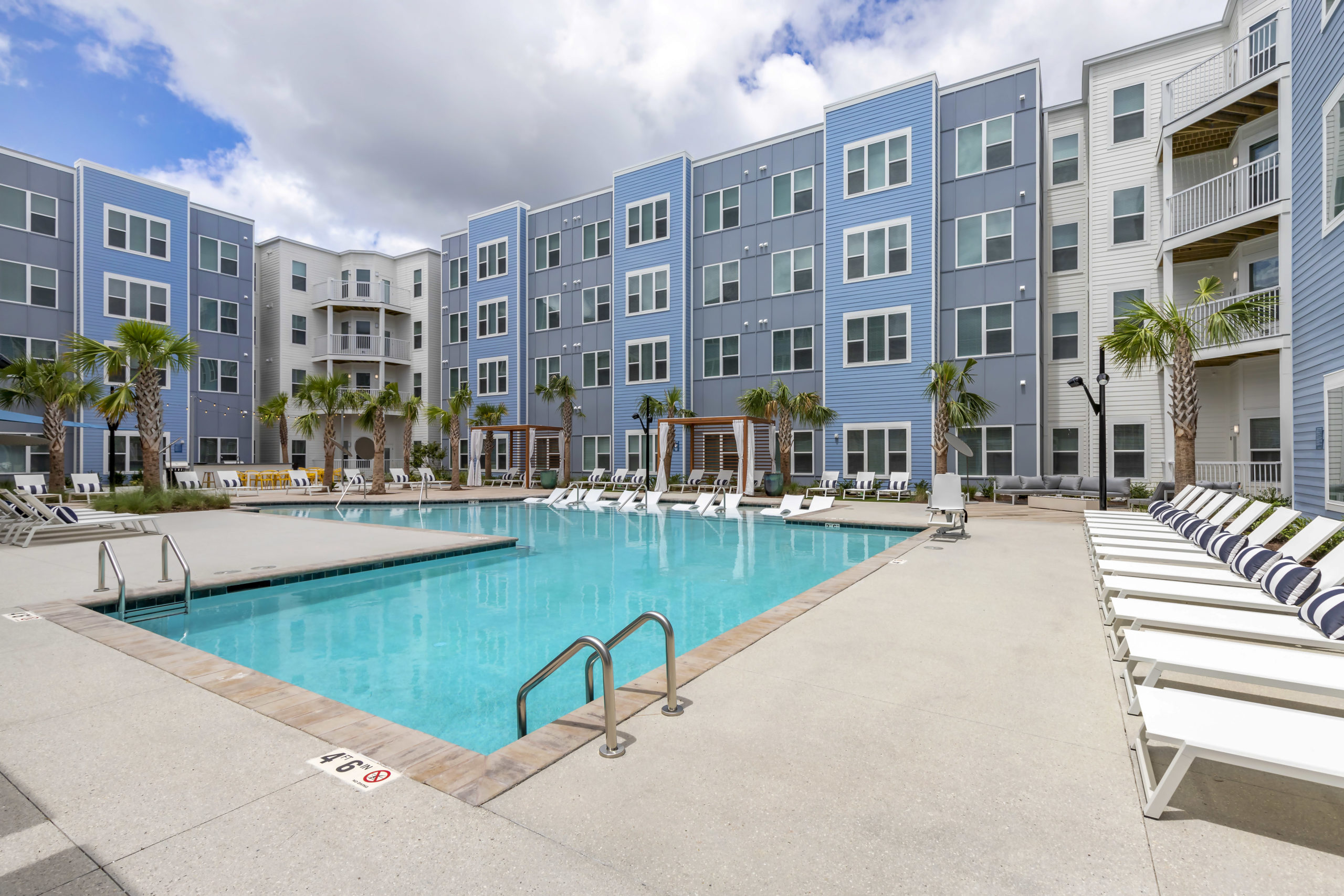
Uncommon Wilmington student housing and mixed-use development is located at the corner of Kerr Ave and Franklin Ave in Wilmington, North Carolina. The development delivers housing for the University of North Carolina Wilmington and provides (one) four and (one) three-story building with 120 fully furnished student apartment units, more than 5,000 square feet of retail/restaurant space and (30) 2-story townhomes.
Uncommon Wilmington replaces a one story, two decades old shopping center with much needed student housing. With other city infrastructure improvements in the works, such as a multi-purpose trail from Kerr Ave to the shore, this dynamic project promises to support the community of Wilmington’s need for walkable, infill development.
Prime amenities expected as part of this student housing design include:
- Fitness / yoga studios
- Coffee Bar
- (3) Private study rooms on the upper levels
- Resort inspired courtyard pool
- Outdoor recreation area with TV, lounge seating, grilling station
- Clubhouse with billiards, ping pong, gaming tables
- Quick drive to fabulous Carolina beaches
Adding to Rosemann’s portfolio of student living and mixed-use development, the architectural and interior design of Uncommon Wilmington draws on its portside location for inspiration. Pairing coastal elements like wood and stone, with contemporary landscaping and light, pastel colors, the architecture aims to bring the relaxed, natural vibe from the oceanfront to the University’s college campus.
Rosemann & Associates, P.C., Atlanta, partnered with the development team of owner CA Ventures of Chicago and local general contractor Thomas Construction Group. The design team consists of Krywicki Interior Design, Devita Engineering, and Ironwood Design Group.

