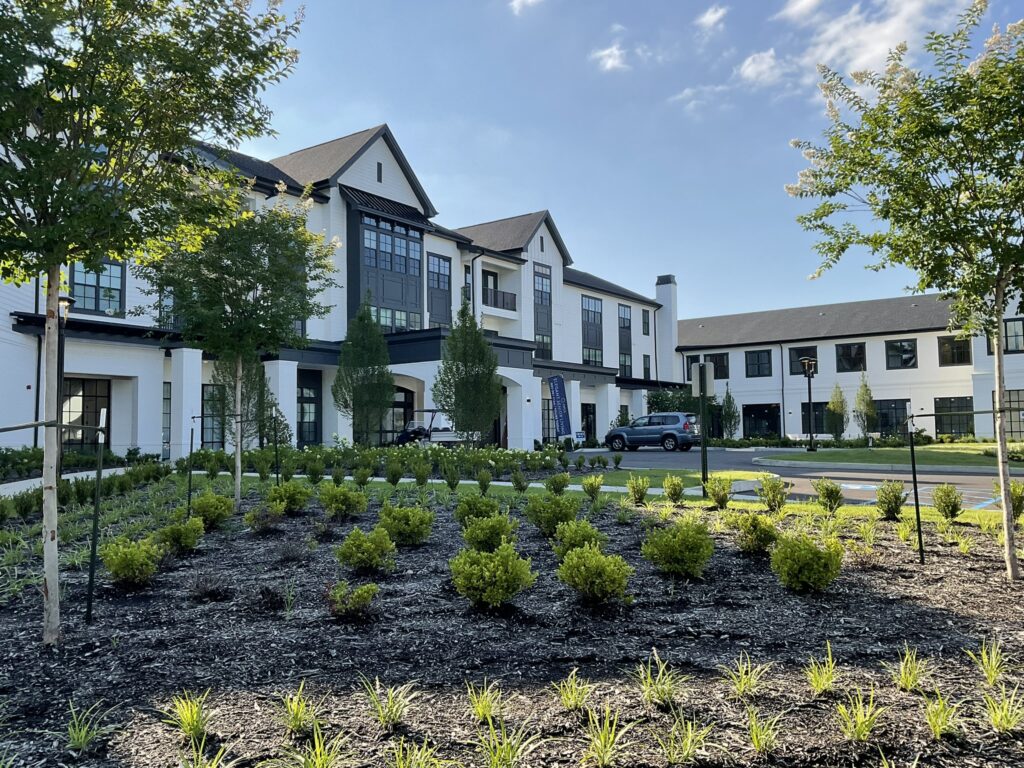
A fresh approach to senior living is revealed in the East submarket of Shelby County, TN at Opus East Memphis. Rosemann & Associates is honored to have provided the highest in design standards and structural engineering at this comfortably elegant 17.5-acre campus comprised of 260,000 square feet of construction with unmatched living options.
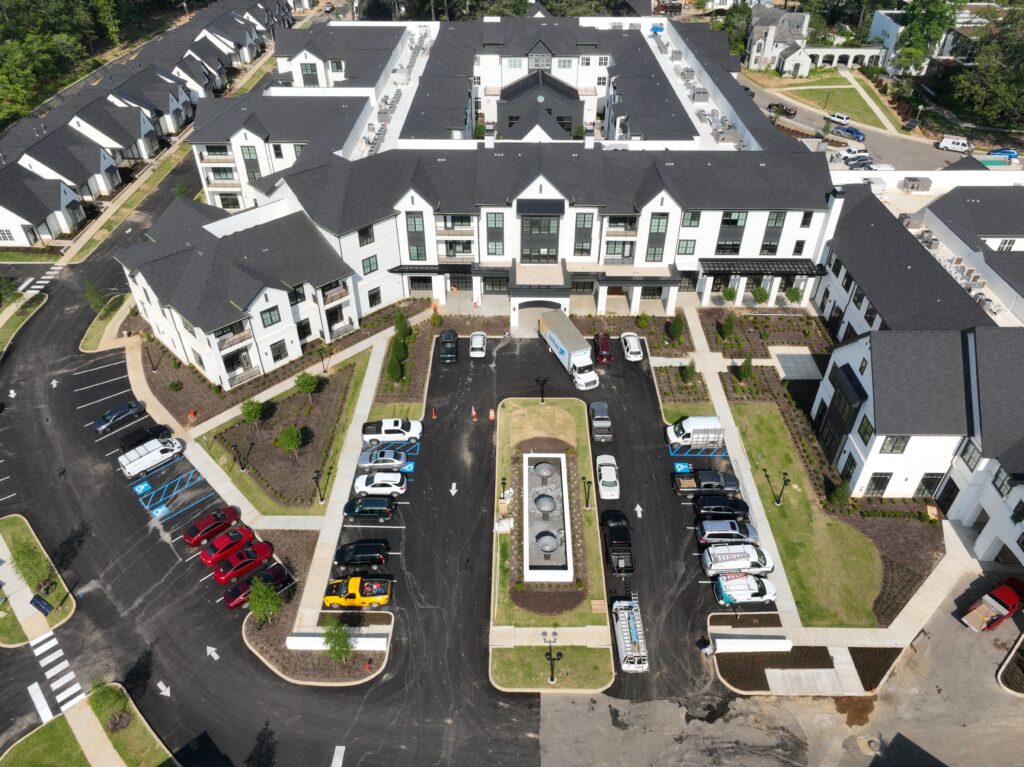
Originally a private residence owned by a local hotelier, Opus has been transformed to cater to the aging population of the thriving Memphis region, offering them the opportunity to comfortably age in place, while maintaining close proximity to their friends, neighbors, and family. Nestled at 1029 Cherry Road, Opus enjoys a prime location just south of The Dixon Gallery and Memphis Botanic Gardens. This setting allows residents to immerse themselves in cultural experiences and provides access to the amenities of both Memphis and Germantown, including shopping conveniences, renowned restaurants, and the sports facilities of the University of Memphis. Additionally, Opus is conveniently situated near medical services, ensuring residents have easy access to healthcare when needed.
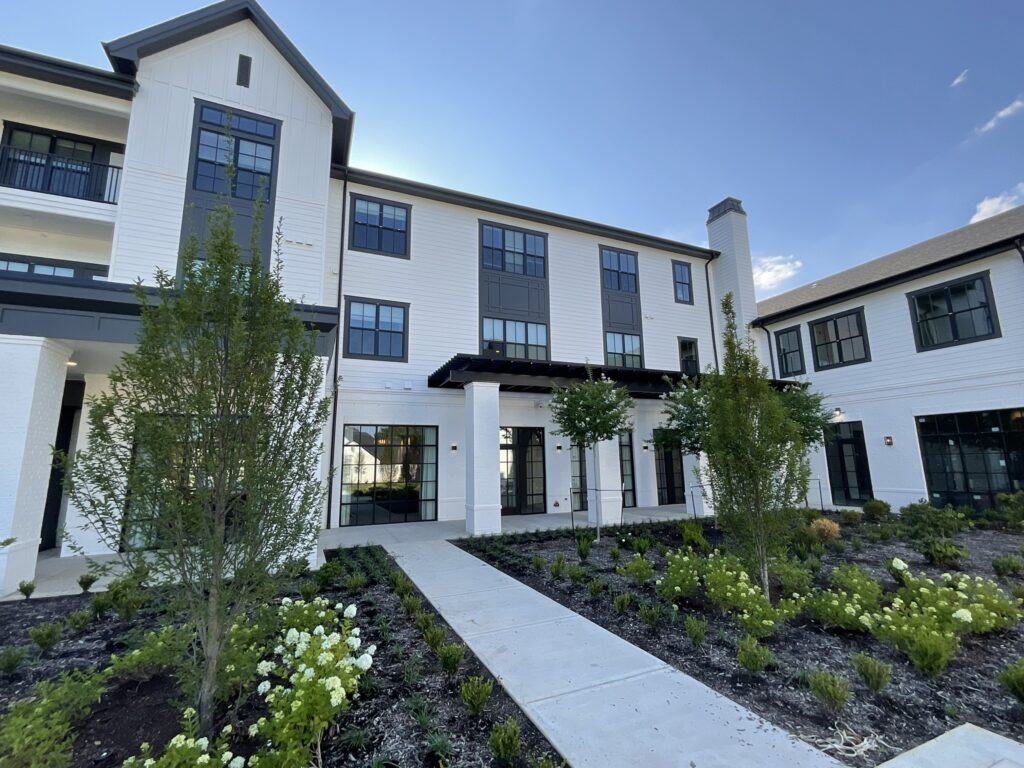
The distinct white exterior main building with black framed windows evokes a modern twist to the community, which houses a 3-story structure with 107 independent living units with one and-two-bedroom options and a 2-story structure with 63 assisted living units and 20 memory care units with studio and one and two-bedroom options and robust floorplans. An added appeal to the community is 60 cottages and single-family homes (designed by LRK architects).
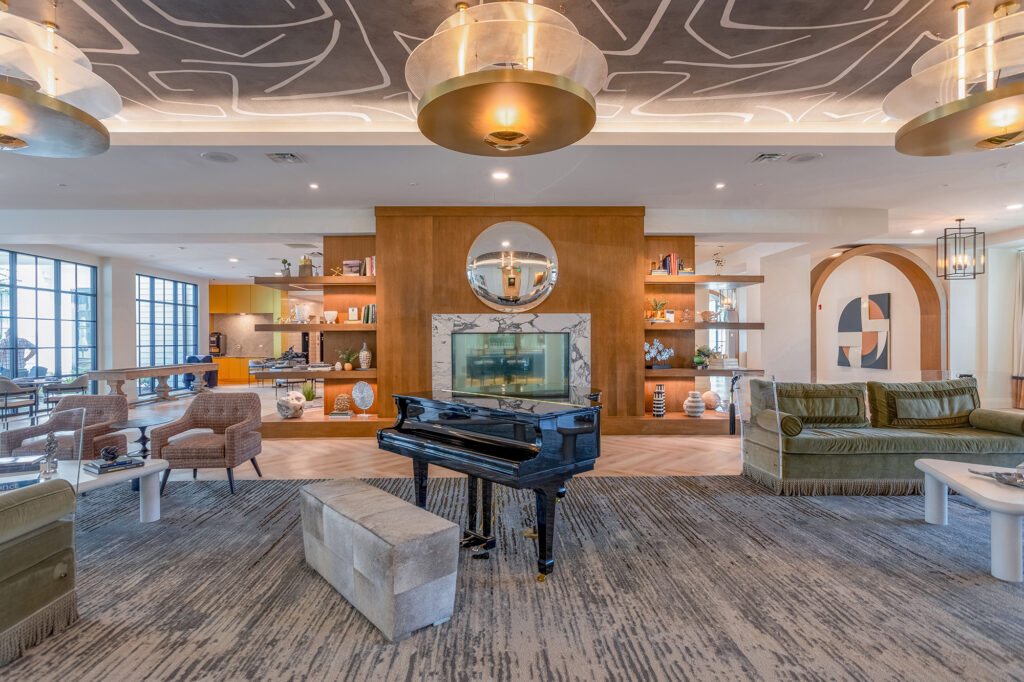
The unique development joins two buildings/entrances with separate entrance, lobby, dining, and check-ins all within one building for Independent Living and Assisted Living and Memory Care. The cottages share the use of amenities such as café, bistro, swimming pool, art room and more within the Independent Living building. A two-hour wall (vertical CMU fire wall spanning entire structure) connected to an expansion joint was necessary to meet high seismic loads and standards for structural and plumbing because the area is a high seismic zone. Wood frame with steel superstructure, slab on grade with grade beam foundation system, composition asphalt shingles on pre-engineered trusses, brick masonry with fiber cement siding, high quality windows with energy conservation measures, and fully sprinklered NFPA 13 fire protection system with fire alarm integration are just a few of the features.
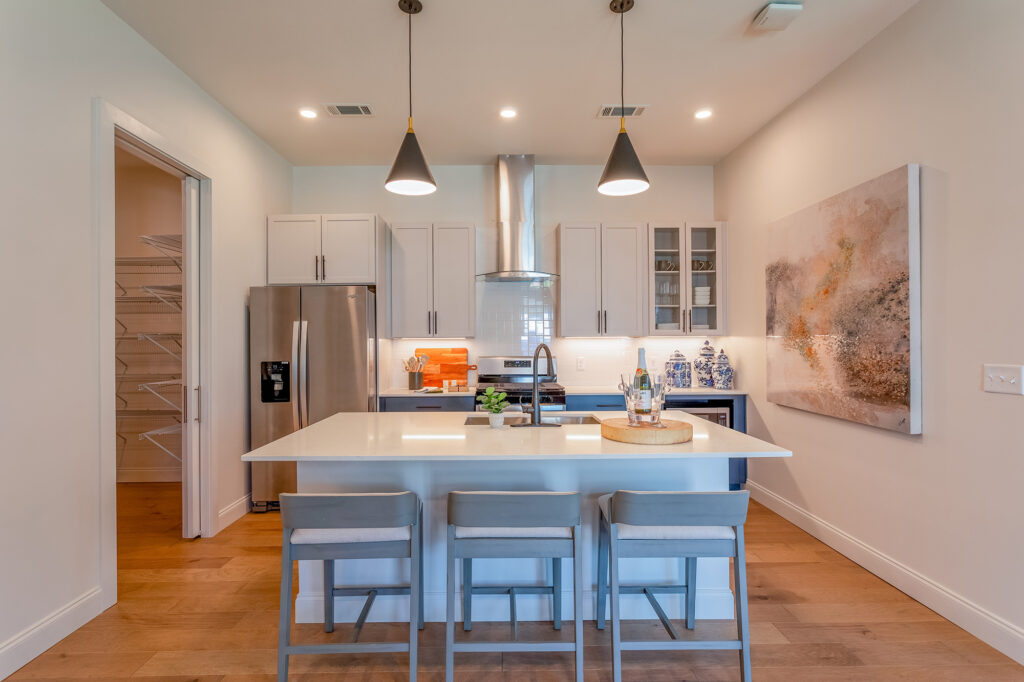
Team Rosemann intentionally designed every detail to elevate the residents’ experience emphasizing a home meets hospitality feel, while delivering functional spaces highlighting luxury tiled bathrooms, frameless glass showers, quartz countertops, private outdoor balconies, and keyless entries to name a few. Sophisticated finish selections were utilized to express a sense of quality and superior ergonomically engineered construction balanced with a sense of contemporary forward-learning style.
A grandiose entry with fountains promenading up the drive flanked by cottages and an impressive view of the main entry to the Independent Living area speaks to the Southern architecture and contextuality.
Noteworthy, Rosemann played a pivotal role in securing approximately $15,000 in funding for the project by successfully applying for a grant aimed at expanding the electric vehicle charging infrastructure, adding further value to the project’s services.
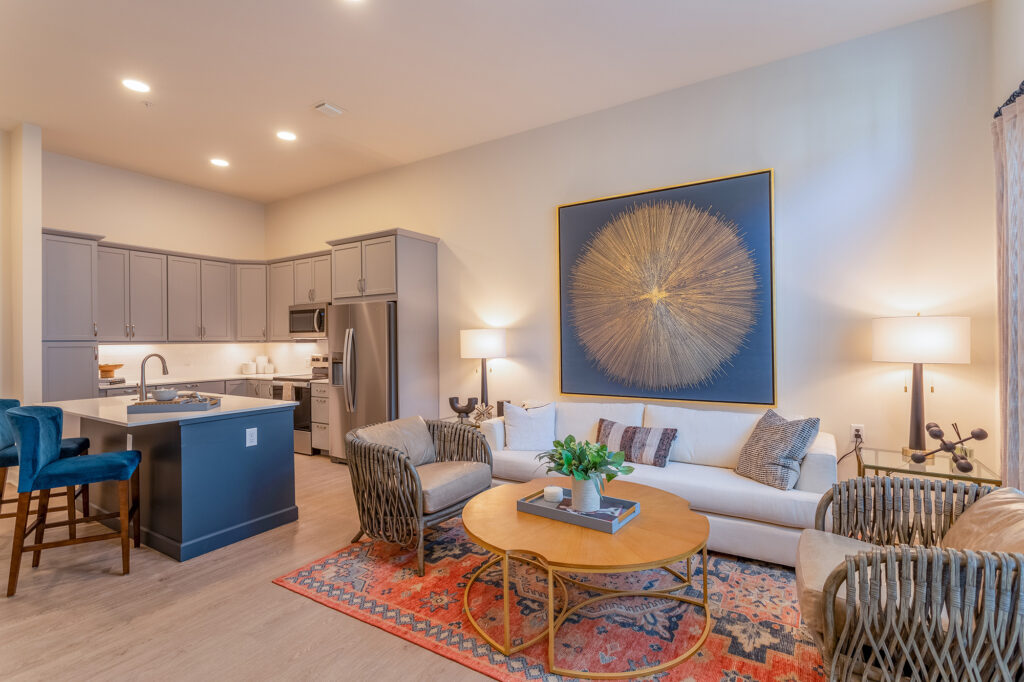
Opus is the ideal place to enjoy the leisure’s of retirement with unmatched amenities and quality services from the enviable grand lobby with living room and two majestic fireplaces, multiple on-site restaurants and bars, exposition kitchen, billiards and gaming room, theater, art room, fitness and rehab center and underground parking garage to its zero-entry swimming pool, dog friendly park, bocce courts and putting green situated in a picturesque outdoor setting with community gardens and walking trails.
Innovative advanced technology was implemented to ensure a secure and healthier environment including Wi-Fi emergency call system, cyber lounges, smart lighting and thermostats, RFID door hardware, automatic temperature scanning at all entrances, enhanced air flushing, ultraviolet lighting in ductwork, closed departmentalized HVAC systems, dedicated elevator cab air filtration, anti-microbial paint, and touchless fixtures.
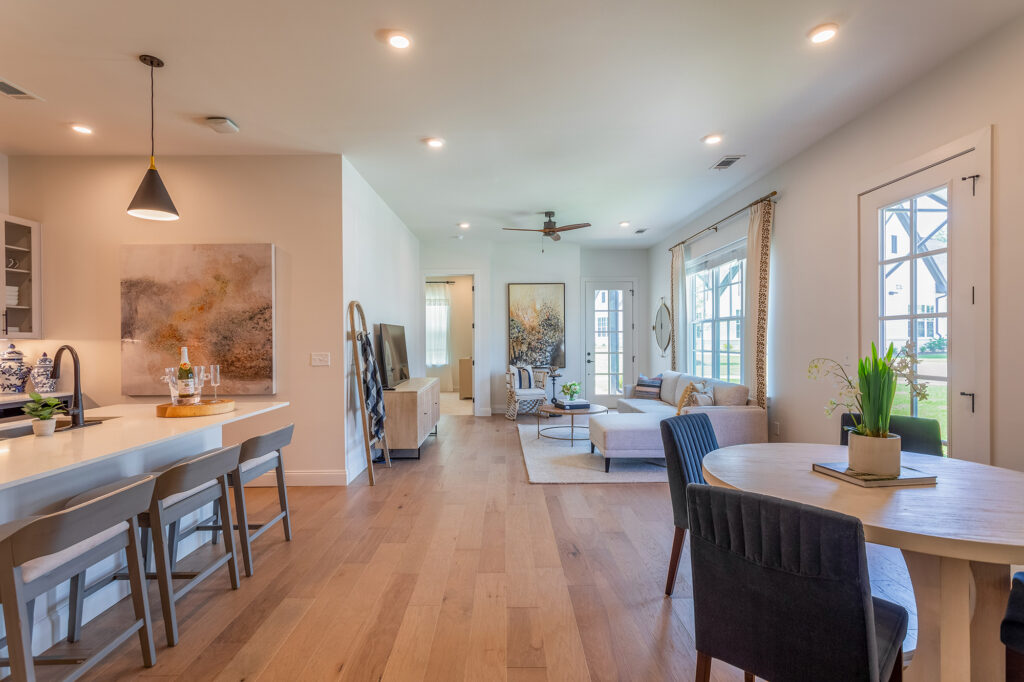
Rosemann’s Denver Studio Director Nathan Rosemann said, “Opus is an excellent example of the type of design we deliver to the senior market, purposefully constructed to maximize the benefit to residents and ideally suited for Memphis’ ongoing growth. It is a privilege to be able to continue to design quality senior living housing for residents here, as well as across the country.”
Rosemann was proud to partner with a remarkable team that represents demonstrated excellence in high-end senior housing across the Southeast U.S. including developer, SageStone Partners; operator, The Arbor Company; general contractor, Montgomery Martin Contractors; civil, Kimley-Horn; MEP, McVeigh and Mangum; interior designer, SageStone Design; and planning and urban designer, Looney Ricks Kiss (LRK).
