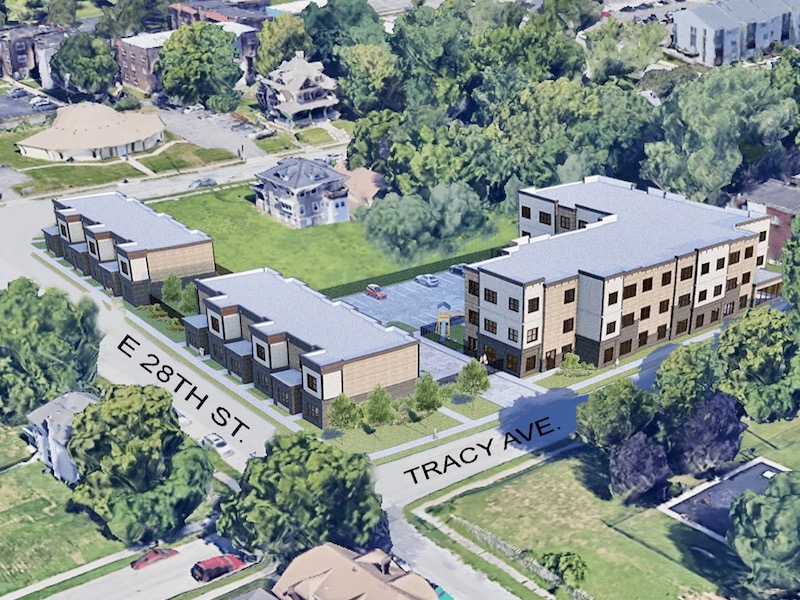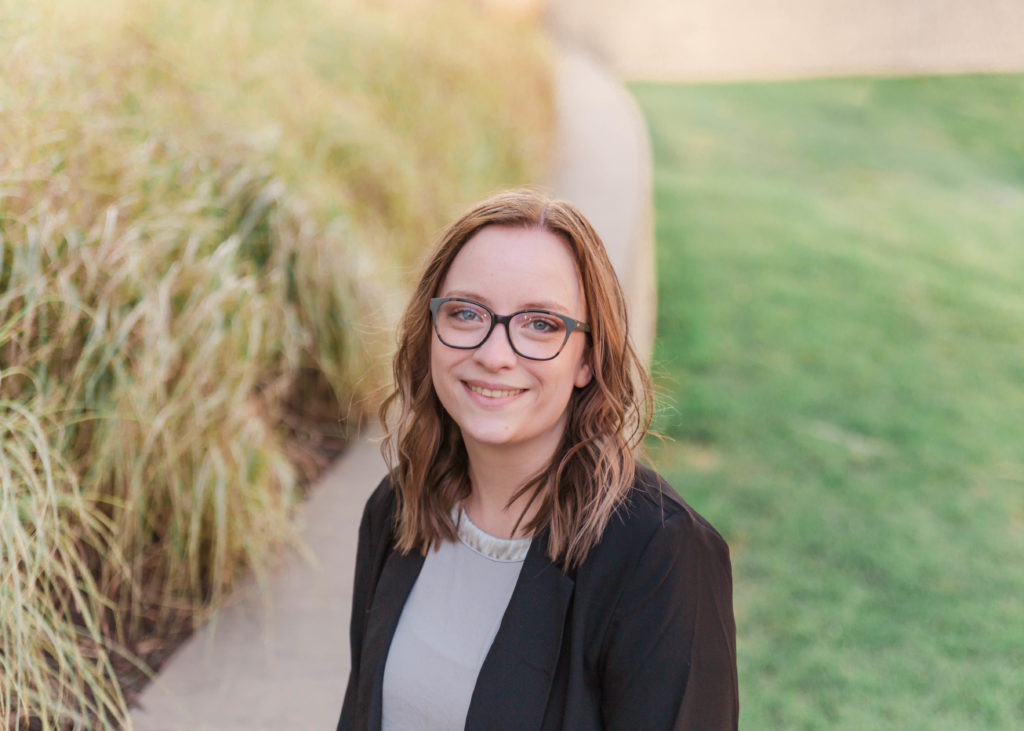
Rosemann has been a long-time partner, funder, and volunteer for Amethyst Place in Kansas City, MO, a non-profit organization that provides supportive housing, family empowerment, and therapeutic services for single mothers and children recovering from generational poverty, trauma, and/or substance abuse. Currently, Amethyst Place helps families stabilize and unify with 37 private, fully furnished apartments at 27th and Troost. However, the 12-month waitlist for the existing property means more than 40 families continue to be separated and houseless while awaiting safe housing and support. Rosemann recently partnered with Amethyst Place to implement their expansion goals by transforming 1.28 acres of blighted, vacant land into a new 37-unit development.
Mirroring the mission of the non-profit, Rosemann helped Amethyst Place assemble a team of professional women, including Emily Clements, NCIDQ, Maggie Brennan and other women-led designers, professional engineers and general contractors, to design and build the expanded housing option which includes a community area and green space for outdoor play. Parking will surpass minimum urban design standards to meet parking needs.

In the words of Rosemann Project Architect Emily Clements, “Being a team of women designing housing for women naturally makes sense. We can take our own experiences and apply them to create a functional and safe environment. But it is especially important for these women who may not have felt that security before now to know their needs are being considered in creating a stable home. It is extremely fulfilling to be able to use my professional skills to uplift other women.”
To fund the $15,400.000.00 expansion project, Amethyst Place has launched a capital campaign that leverages private and public investments, including government contracts, tax credits, foundation grants, and individual donors.
Specifications for the new Level II supportive housing include:
Community programming space, fitness room, and staff offices on the first floor
Gated outdoor space with courtyard, playground, and bike path
- (17) 2 bedroom/2 bath – approximately 1,125 SF
- (8) 3 bedroom/2 bath – approximately 1,575 SF
- Laundry on each floor
- Elevator with accessible units
- Parking lot with 32 spaces and security gated entry
Specifications for the new Level III supportive housing include:
- Two-story townhomes with private front entrances
- (6) 2 bedroom/2 ½ baths – approximately 1,564 SF
- (6) 3 bedroom/2 ½ baths – approximately 1,912 SF
- Rear-door access to parking lot, courtyard, and other outdoor amenities near the apartment building
The businesses and women participating in the project are:
- Rosemann & Associates, P.C. (Emily Clements, NCIDQ, project architect and Maggie Brennan, project architect)
- Rau Construction Company (Alison Meyer Reynolds, project manager)
- Antella Consulting Engineers, Inc. (MBE/WBE, Monica S. Santos, P.E., LEED, founder and president)
- KH Engineering Group (WBE, Kathy Hagen, PE, founder and principal)
- Landworks Studio (WBE, Carisa McMullen, principal)
- Olsson (Brad Sonner, vice president)
- Sunflower Development Group, LLC (Jason Swords, principal)

Maggie Brennan, Rosemann Design Architect for the project commented, “Single mothers and their children deserve support, love, and community on top of basic human rights like housing. Affordable and supportive housing service are so important, not only for the individuals living there, but for our whole community. Amethyst Place is an incredible organization, and I am proud that our work will allow more women and families in our community to access their services.”
Construction is set to begin in Spring 2023 and completion is slated for the end of 2024. To learn more about Amethyst Place and their mission, expansion goals, or about becoming a resident visit them here.
