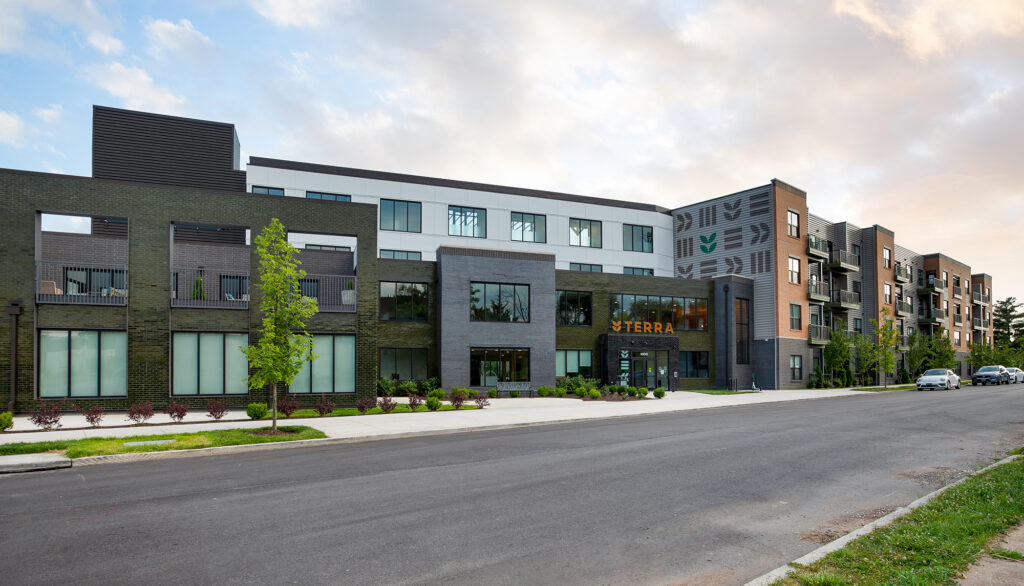
St. Louis, MO: Terra at the Grove is a market rate urban infill apartment community located at the southwest corner of The Grove, one of St. Louis’ most exciting neighborhoods. Its prime location is centrally located near Forest Park and the St. Louis Zoo as well as the Central West End. It also ideally situated for employees of the BJC/Washington University medical campus and the Cortex Innovation Campus.
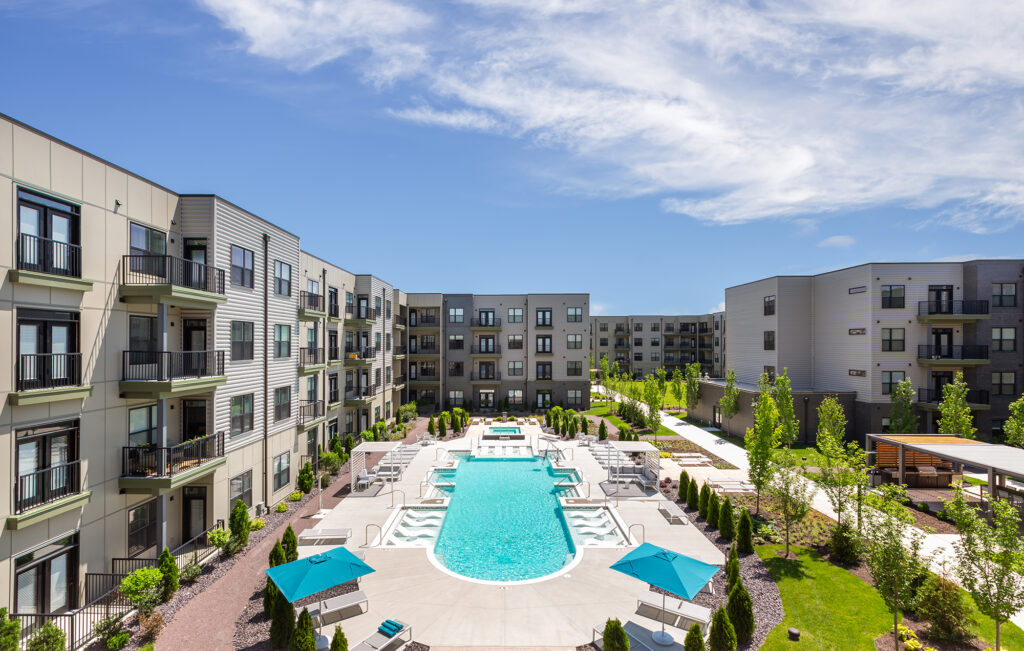
Originally the site of a set of warehouse industrial buildings, developer Green Street Real Estate Ventures collaborated with Rosemann and the project team to transform the site into a vibrant housing option. Rosemann’s primary focus was keeping the character of the surrounding neighborhood. The design was created within the Forest Park Southeast Form-Based Zoning Code criteria, which regulates the building massing, setbacks and materiality. Terra’s site is in the southwest corner of The Grove, the physical character of which is transitional.
From single-family residential to industrial buildings, bounded on the south and west by transportation infrastructure, the project was informed by its adjacent sites, with prominent street frontage and a primary material palate of masonry and metal siding used to harmonize with its neighbors. The variety of buildings adjacent to the site led to the design of prominent masonry elements at the sidewalk, with siding elements modestly set back to create a varied street presence.
With the building sited to have maximum street frontage, this allowed for the development of a unique and expansive courtyard. The courtyard contains numerous zones that allow for different types of activities including a swimming pool and hot tub, grill pavilions, fire pits, a walking track, and expansive activity lawn.
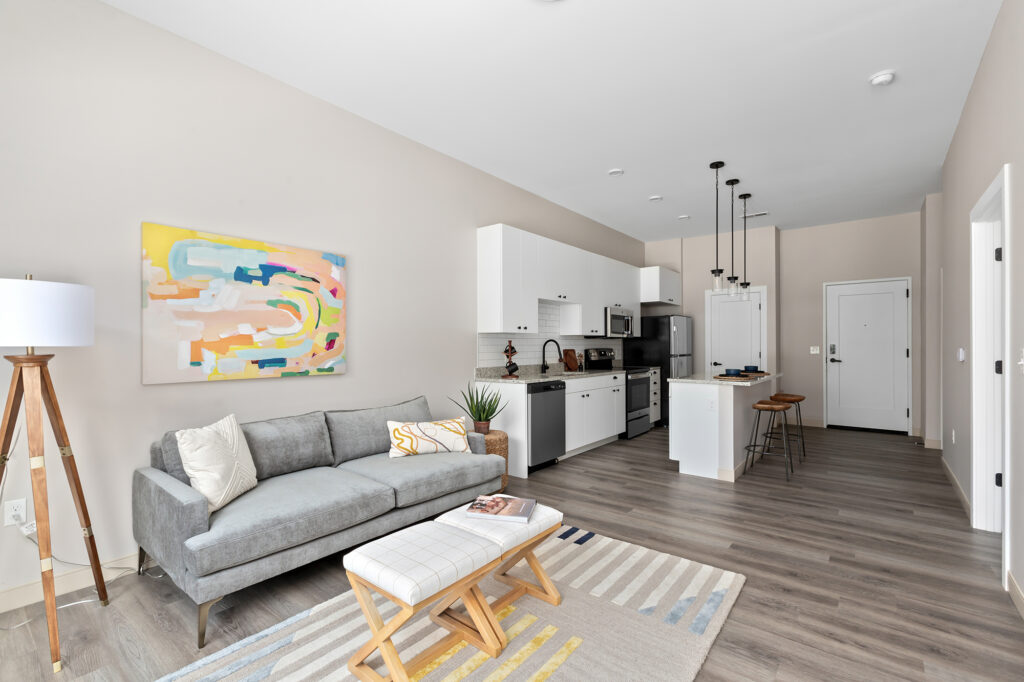
Terra delivers several unit types with five unique floor plans sprawling across 6-acres and approximately 300,000 square feet. Building circulation routes residents through a double loaded corridor configuration that loops an open courtyard. Units include studio, one- and-two bedroom apartments, 9′ ceilings, bed/bath parity, in-unit laundry, fully equipped kitchens with solid-surface countertops and designer cabinets.
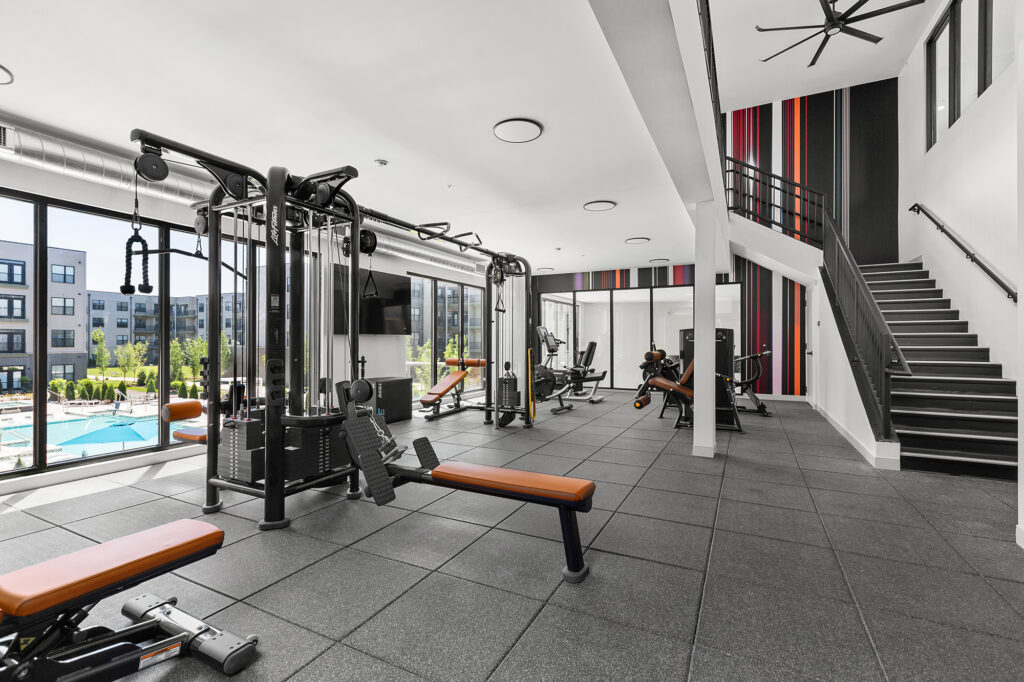
Amenities include a business center with large gathering spaces, public living room and display kitchen, elevated outdoor terraces, a variety of exercise spaces, game room, movie room, work share spaces, packaging center, with multiple outdoor terraces.
Just in time for St. Louis’ crisp, cool weather, residents enjoy socializing in a secure football field sized outdoor courtyard. Opportunities to exercise are easy at Terra’s 2-level gym and yoga/aerobics center and a 100+ secured bike storage and repair area. Also appealing is the swimming pool and hot tub, comfortable cabanas, grill stations, and sundeck. Pavilions, and fire pits add extra appeal, as well as nearby shopping and entertainment options.
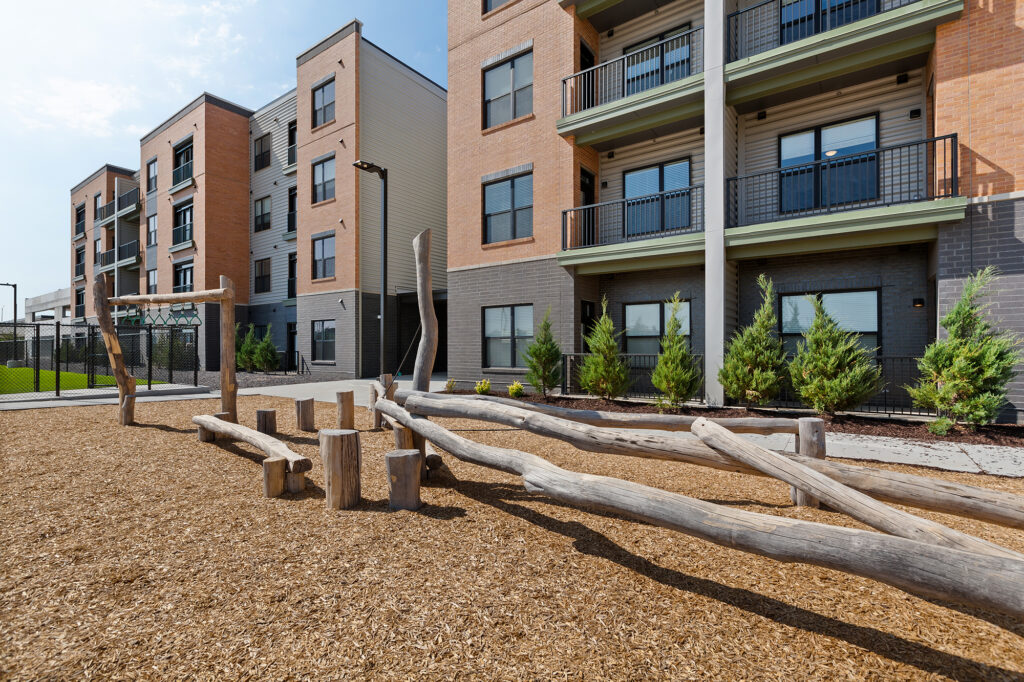
Residents love to bring their furry friends to the outdoor dog park and pet-washing station. Kids enjoy being active in the outdoor playground. A four-story secured parking structure with 378 spaces allows direct resident access to each floor. Eight electric vehicle charging stations are adjacent to the apartment building,
Rosemann joined together with a remarkable team of pros on this venture with owner/developer Green Street Real Estate Ventures, LLC; general contractor, GSBG; interior designer, Arcturis; civil engineer, Stock & Associates Consulting Engineers, Inc.; structural engineer, Rosemann & Associates, P.C. and structural engineer (parking garage), Apex Engineering.
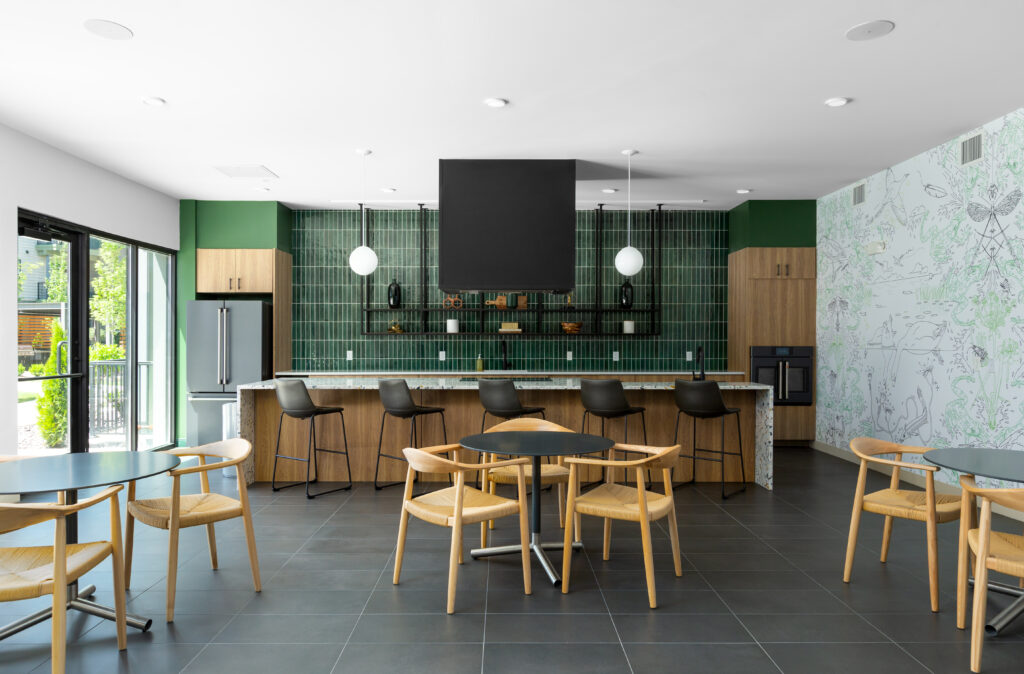
Please visit https://www.terra-stl.com/ to learn more about this fun community.
