Windows on Washington
St. Louis, MO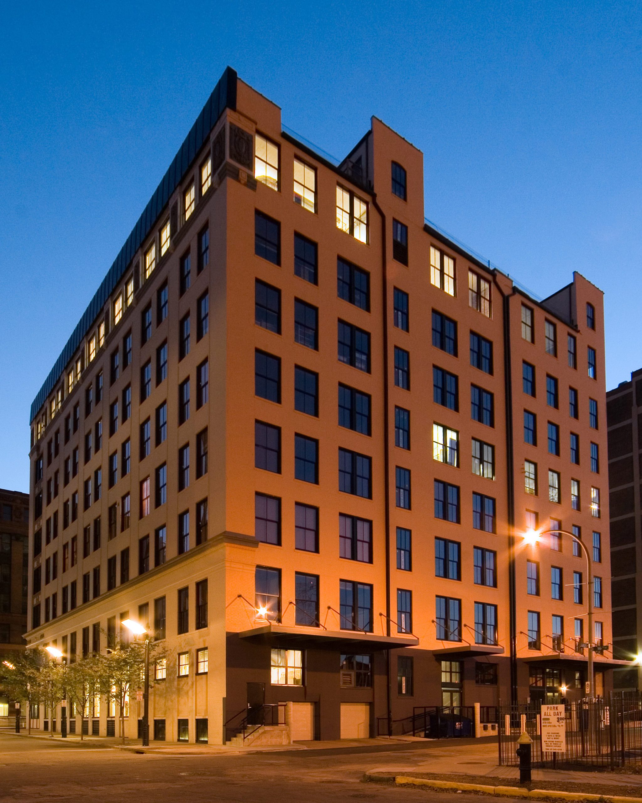
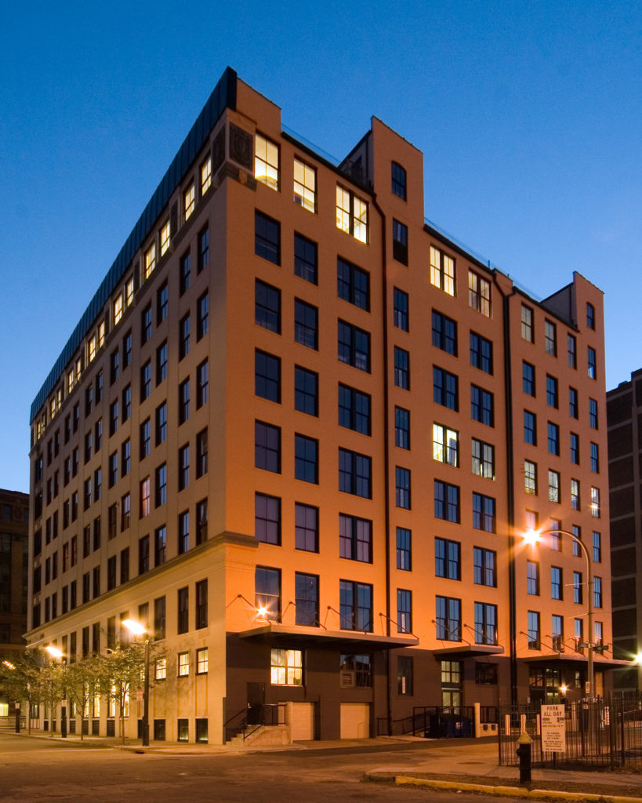
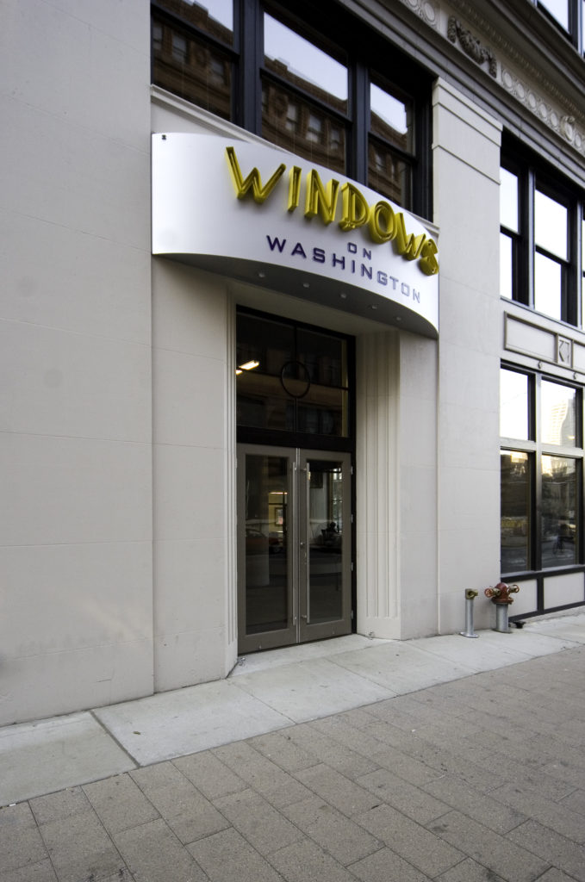
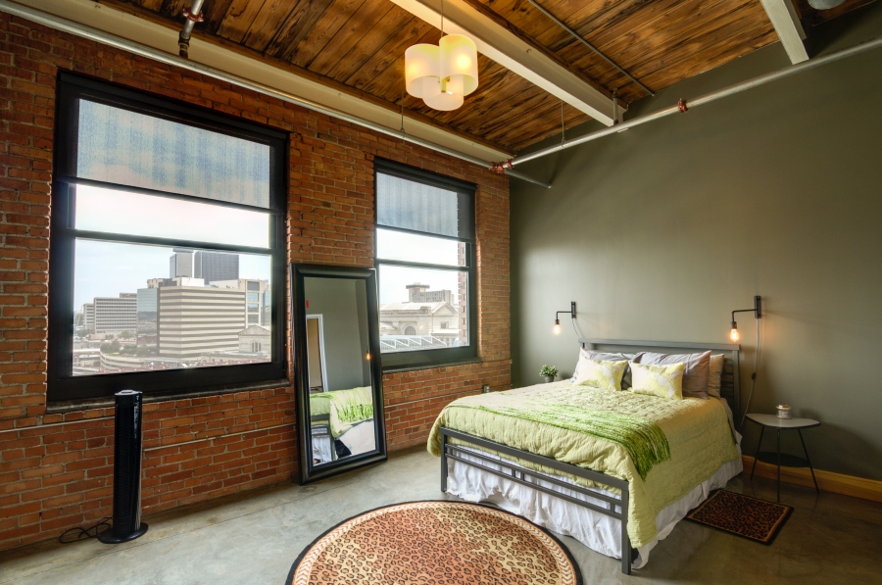
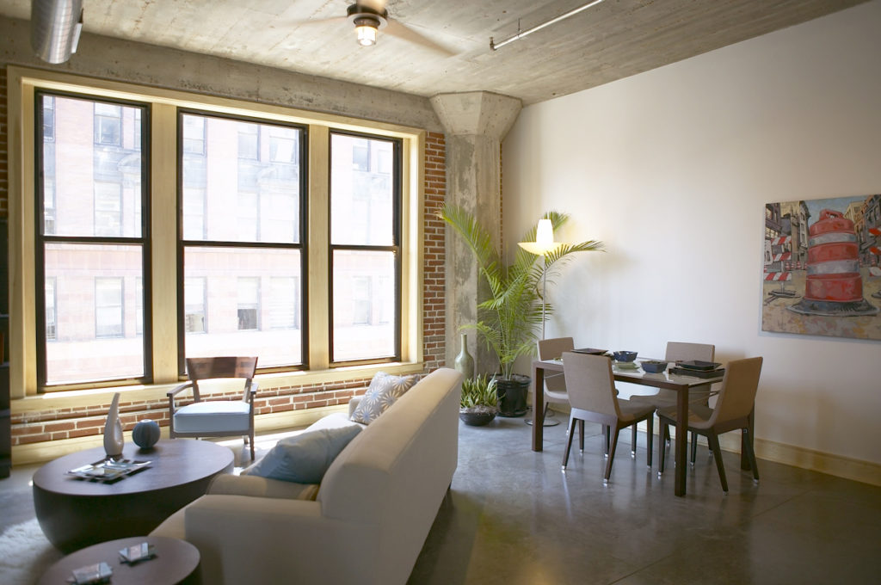
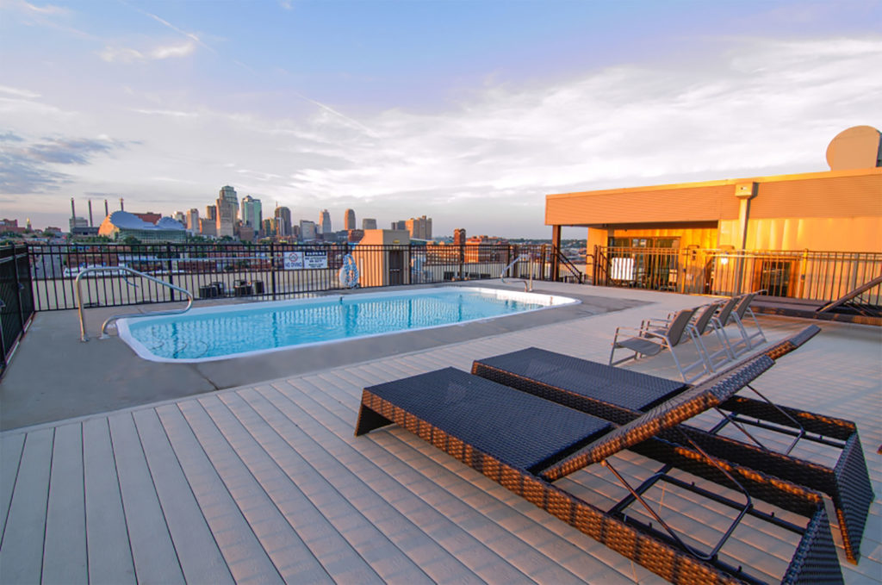

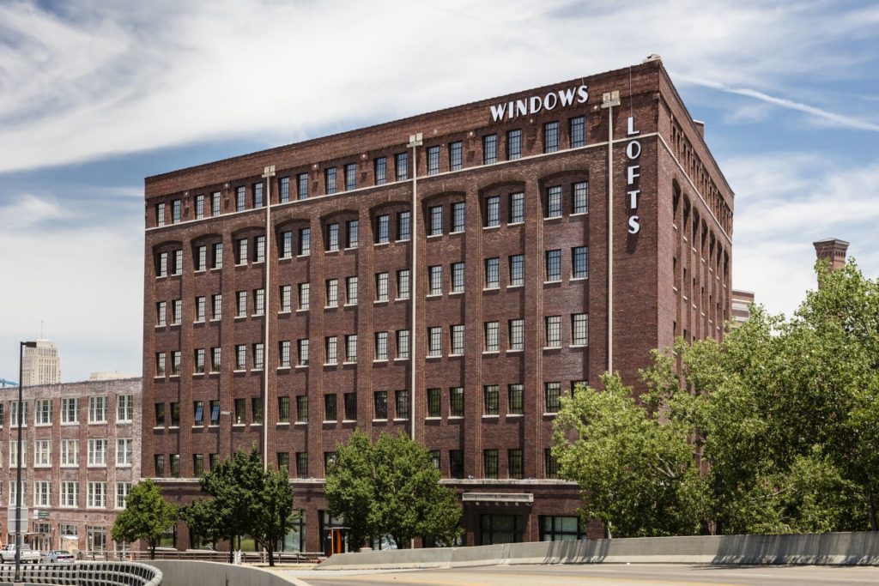
Windows Lofts structure needed an extensive overhaul after years of commercial renovation hid the structure’s true magnificence. Rosemann created a design that adds new character by removing the Business Products Building’s 1980s’ façade revealing its remarkable historic exterior.
Standing eight stories high, Windows Lofts now includes basement parking, an event venue on the top three floors, street level reception area, and residential units. It also features 33 loft condominiums ranging in size between 700 to 1500 square feet.
Clearing the interior allowed Rosemann to design units with large, open spaces in which natural light flows into every corner of the building. A “core unit” was designed to keep the kitchen, washer and dryer, and bathroom connected to maximize square footage.
