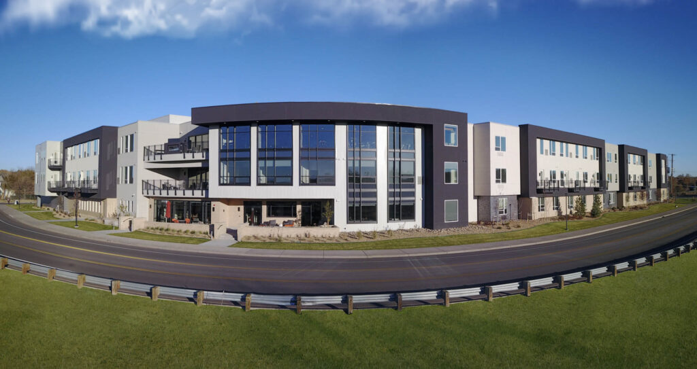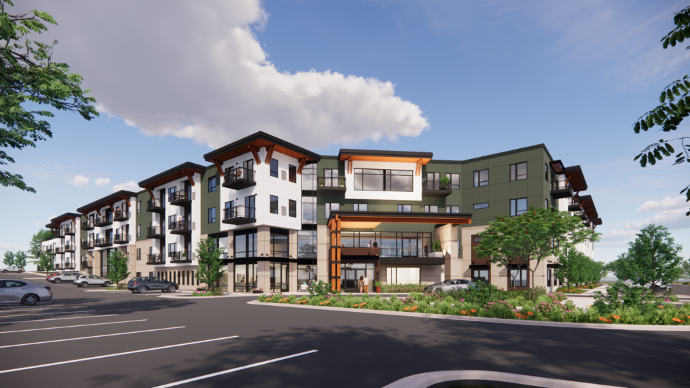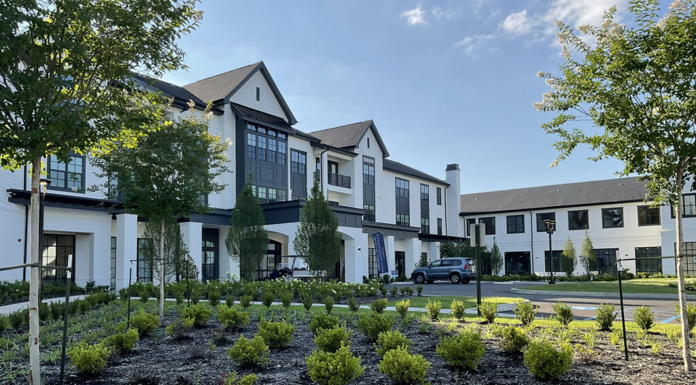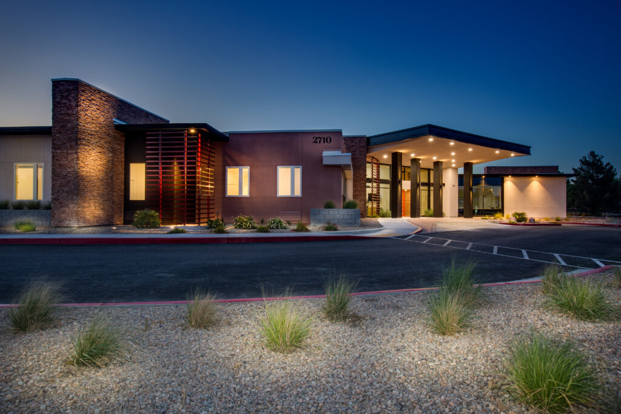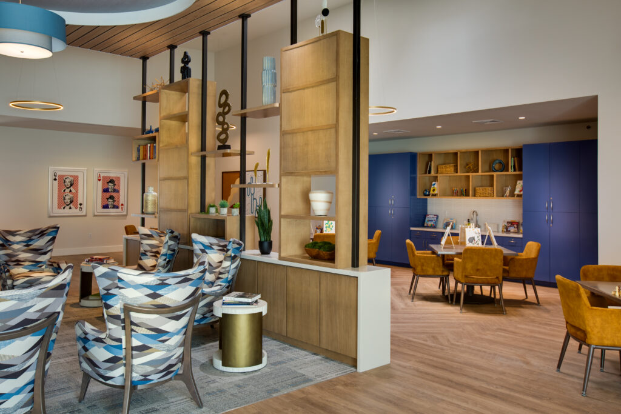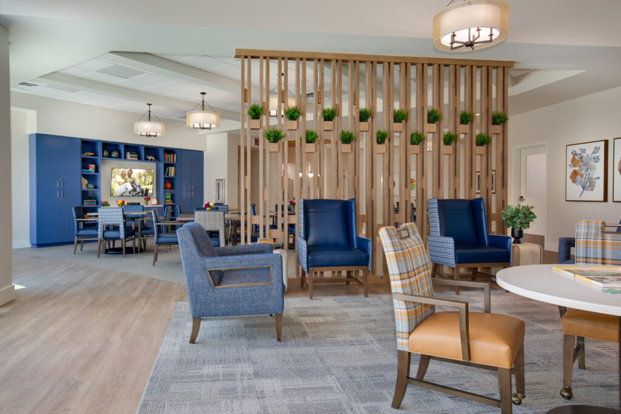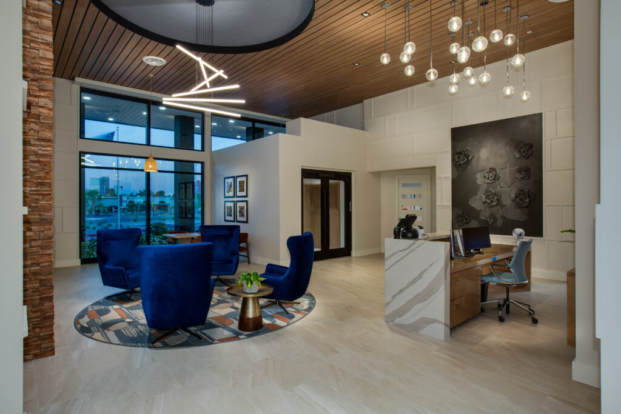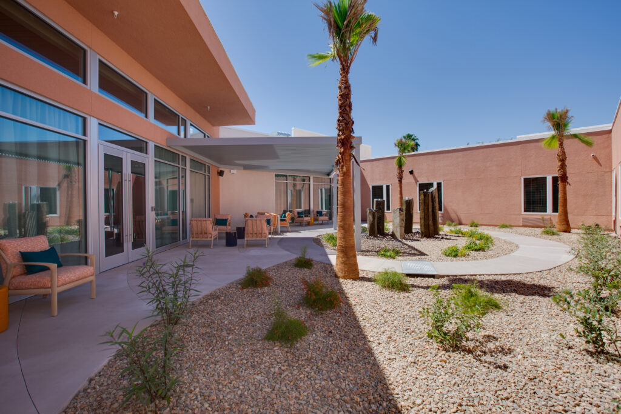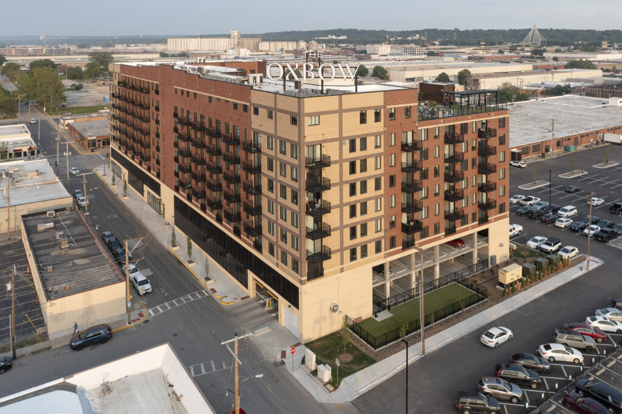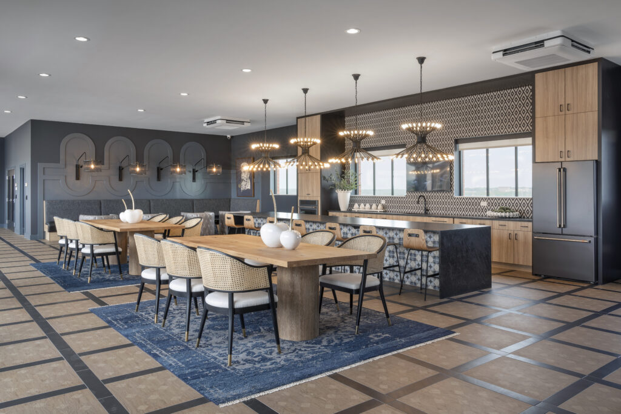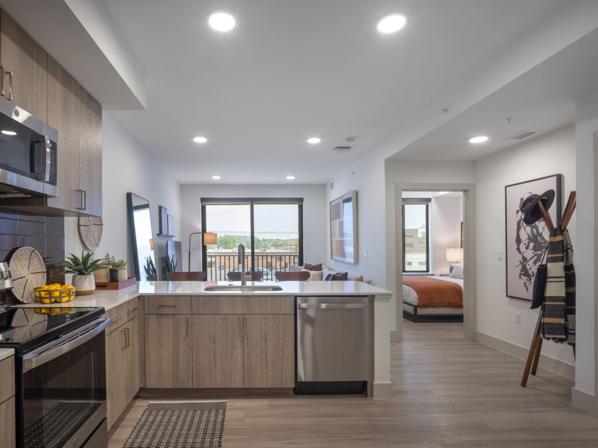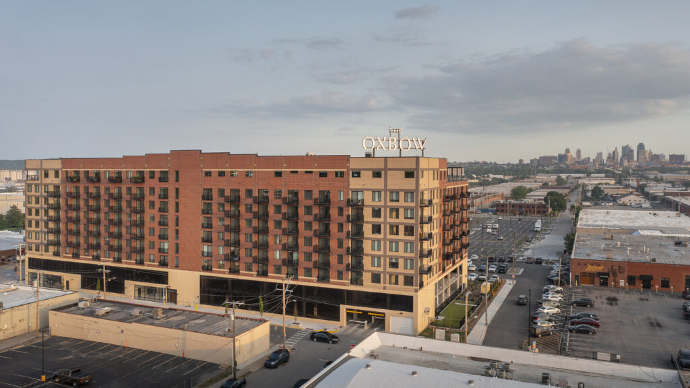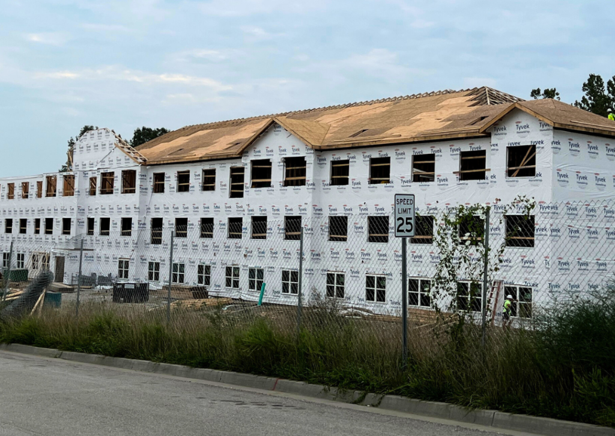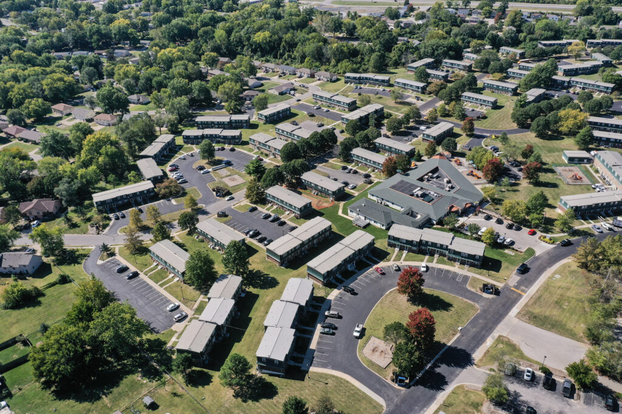
Independence, MO: Roseman & Associates joined nonprofit developer, owner and operator Preservation of Affordable Housing (POAH), and general contractor Roanoke Construction in major renovations and improvements to preserve one of the largest affordable family housing communities in the Midwest and rivaling as one of the largest tax-exempt bond transactions funded in the Midwest. Built in 1967, Hawthorne Place Apartments provides much-needed stability and rental subsidies to as many as 745 low-income families. The 72-acre community is comprised of (26) 2-story garden style buildings (102) townhome style 2-story buildings and a 2-story community building. Units range from 620-1660 square feet. Parking is abundant with 1,334 total spaces, including 53 ADA accessible spaces. Funding for this rehabilitation project was sourced by both public and private support.
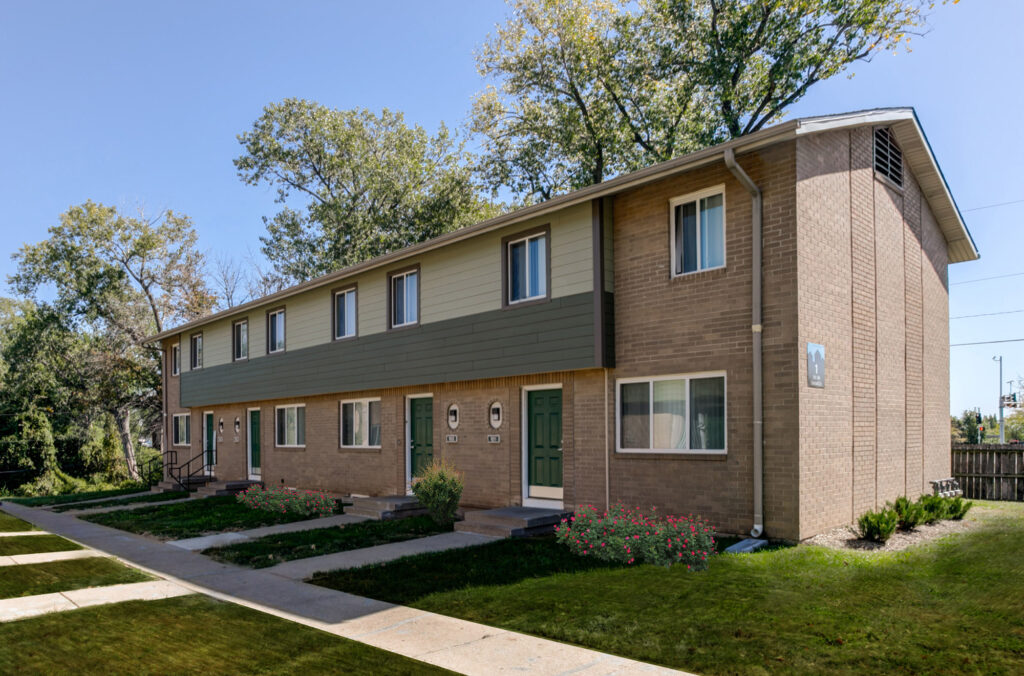
Full-scale comprehensive renovations to the residential buildings are complete with updates and rehabilitation to each building’s exterior façade, roof and common areas, as well as landscape improvements, including playground and walkway upgrades and replacement. Individual units received new energy efficient appliances, flooring, cabinets, countertops, appliances, entry and select interior doors/hardware, electrical and plumbing fixtures, and replacement of some HVAC systems, and hot water equipment. Twenty-four buildings received new laundry rooms. Thirteen fully accessible units have been added. Community spaces include a club house, offices, on-site day care, satellite club of the Boys’ and Girls’ Club of Greater Kansas City, computer lab, gym, meeting space, food pantry, commercial kitchen, and resident garden.
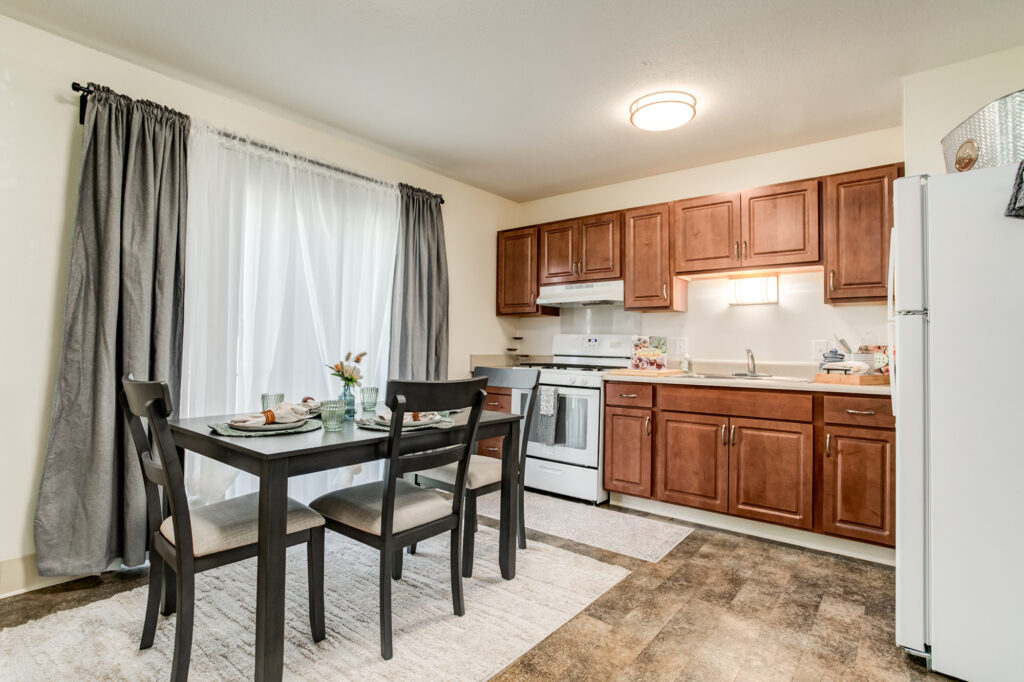
“The transformative preservation of Hawthorne Place means that families can remain in the community that they call home. We are proud to have partnered with POAH on this important venture and remain eager to champion projects like this to promote residents’ success and housing for all,” said Rosemann’s Project Manager Edward English.
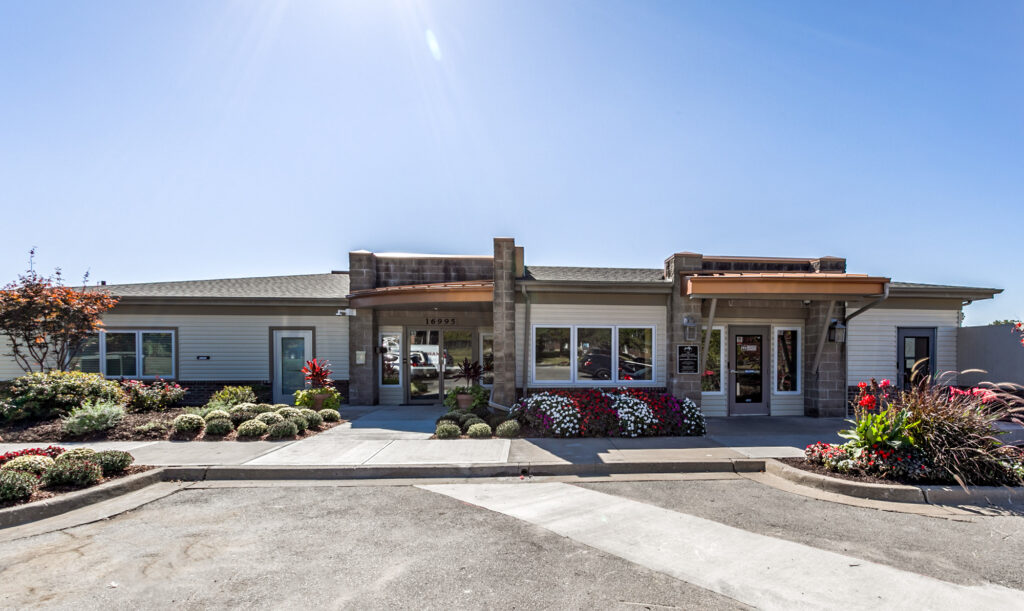
Along with POAH and Roanoke Construction, we are pleased to have helped facilitate this multi-million-dollar transformation with MEP, PKMR Engineers; Civil, Olsson & Associates; structural engineer, Rosemann & Associates; and property manager, POAH Communities.


