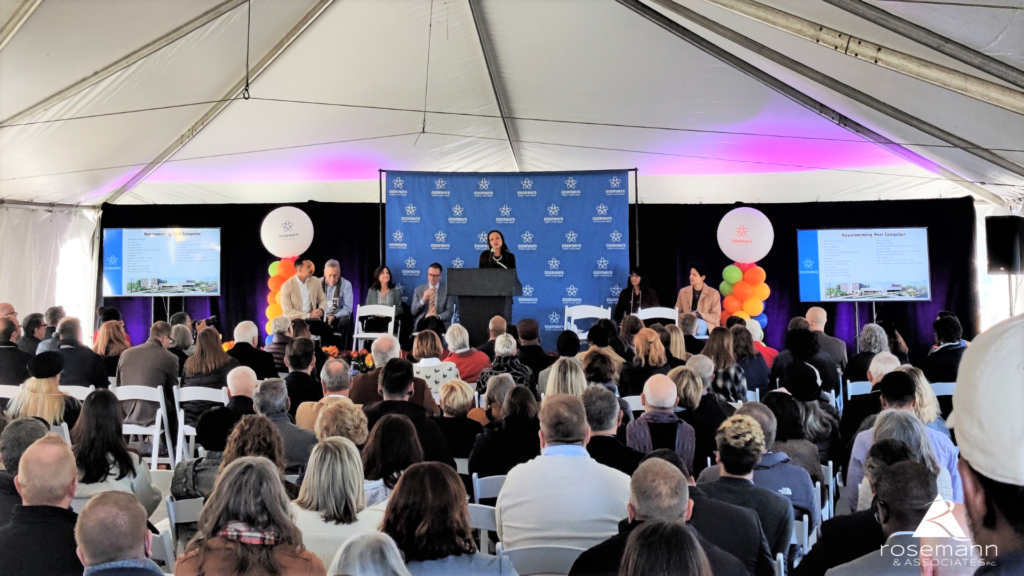
Congrats DOORWAYS on the Grand Opening of Your New Jefferson Avenue Campus


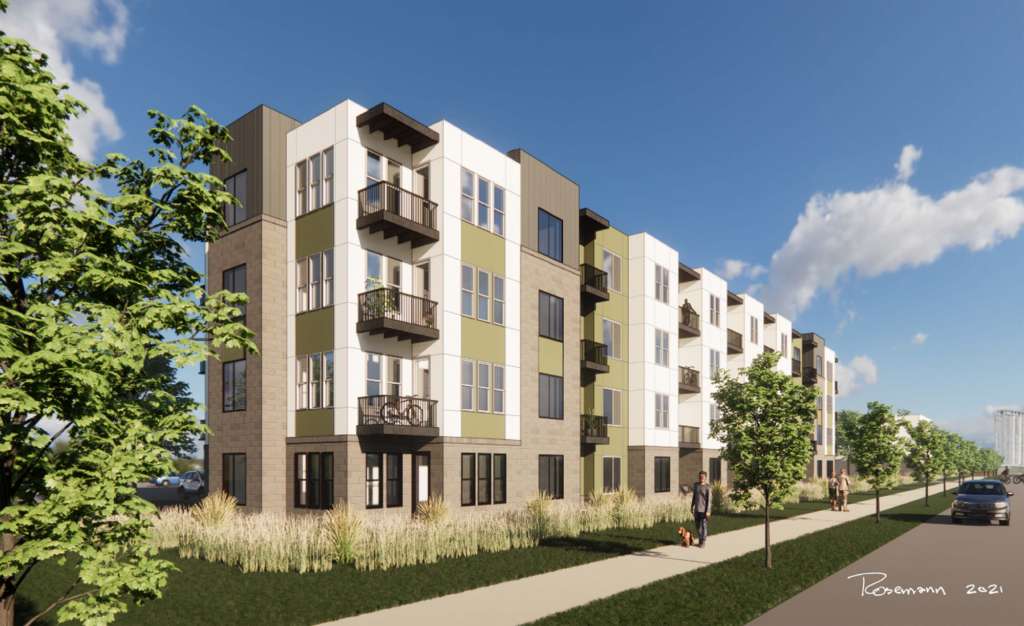
Team Rosemann was delighted to work with developer, Milhaus, on ORA, a 275-unit community created to support economic development and job creation in the historic town of North Kansas City. Pushing the envelope on modern amenities to complement the surrounding redevelopment and crafted especially for the expanding professional population, this project infuses continued opportunity into the Kansas City area. ORA delivers one 4-story garden style and five 3-story residential apartment buildings, along with a modern clubhouse and a maintenance building. Uniquely designed floorplans range from studio to three- bedroom units sprawled across 9.346 acres.
ORA displays the best in amenities including a top-end clubhouse facility, a dog park with wash station, BBQ grills and fire pit areas, fitness room, swimming pool and sundeck, and bike storage found in each unit and in spaces outside each residential building as well as at the clubhouse. The property also offers ample parking, along with detached garage stalls and carports. ORA’s prime location gives residents quick access to a selection of dining and entertainment options including movie theaters, local breweries and eateries, and athletic facilities all within biking distance.
The development benefits from qualified Opportunity Zones, which were established by the Tax Cuts and Jobs Act of 2017 to spur economic development and job creation. The program incentivizes investment in underserved communities via significant investor tax benefits with respect to current and future capital gains.
“We are thrilled to join our valued partner, Milhaus, on the design of this significant new urban retreat, and we are grateful for the collaborative effort by the project team to expand the supply of market rate housing in the North Kansas City community. Rosemann is dedicated to the development of K.C.’s urban core as we continue to design exciting new projects that respect the history of this wonderful city,” said Rosemann’s Kansas City Studio Director Gabe Vogl.
Along with developer/general contractor/operator, Milhaus, Rosemann is excited to partner with contractor, Milhaus; civil engineer, Renaissance Infrastructure Consulting; MEP, Latimer, Sommers & Associates, P.A; structural engineer, Rosemann & Associates, P.C.; interior design firm, Basi Collective; and landscape architect, Landworks Studio.
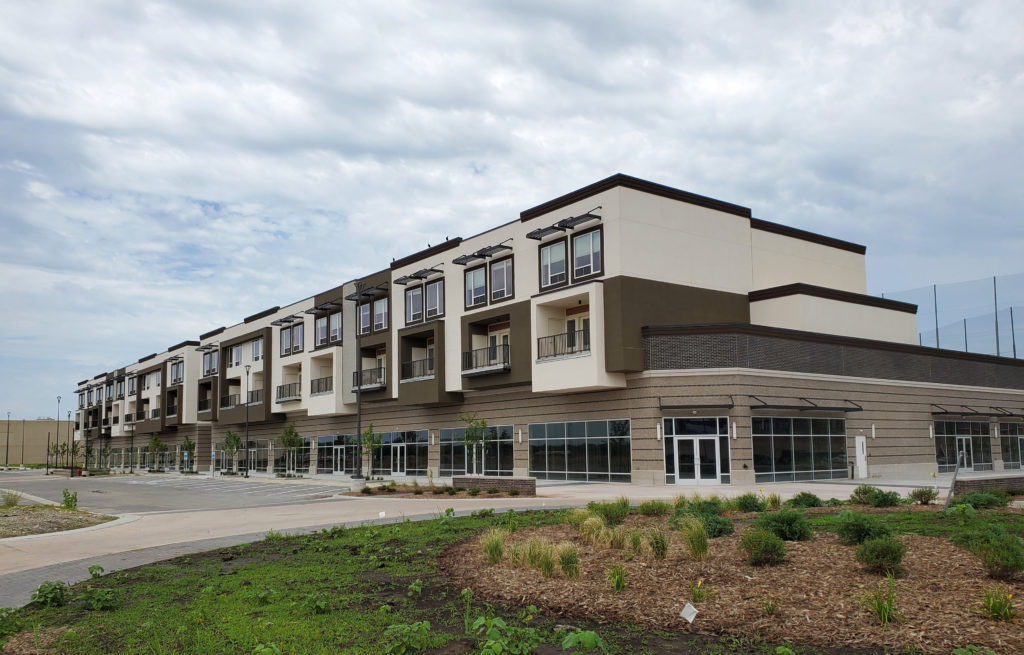
Kansas City, MO: Woodstone at Metro North Crossing unveils as the first step of a multi-phase redevelopment of the former Metro North Mall at N. Wyandotte Street in Northern Kansas City. Woodstone delivers 249 luxury one- and two-bedroom units and 36 two-story townhomes resting atop 30,000 SF of steel-framed ground-level premier walkable shops and office space, all anchored by entertainment complexes. The apartments range in size from 715 to 1,420 SF.
From the onset of the redevelopment, the project team envisioned a “Main Street Village” concept with walkable shops, restaurants, and outdoor gathering areas. The ground level retail and office aspect of the townhome building was the initial step in the realization of this vision.

Several alternative solutions were made by Rosemann to help defray the rising cost escalations such as changing from a flat roof to a pitched shingle roof with mechanical well at the apartment buildings. Roseman also revised the structure of the retail space from concrete to steel frame and switched from full depth brick masonry to a thin brick veneer and stone veneer. The stair towers were modified from CMU block to wood framed at the apartment buildings and lowered the overall height of the stair towers at the retail/townhome building, which no longer access the roof. In addition, metal siding was changed to a fiber cement. The amount of color changes were simplified on the townhome building and the articulation on the apartments and retail/townhome were also simplified.

A challenge faced by Rosemann during this design was the fire rating of the retail space after changing from a concrete structure to a primary steel framed structure with wood floor trusses. In this case, the steel was sprayed and required a sealed engineer’s letter. The steel columns were sprayed in accordance to a typical UL assembly and the wood trusses were protected by a rated gypsum ceiling.
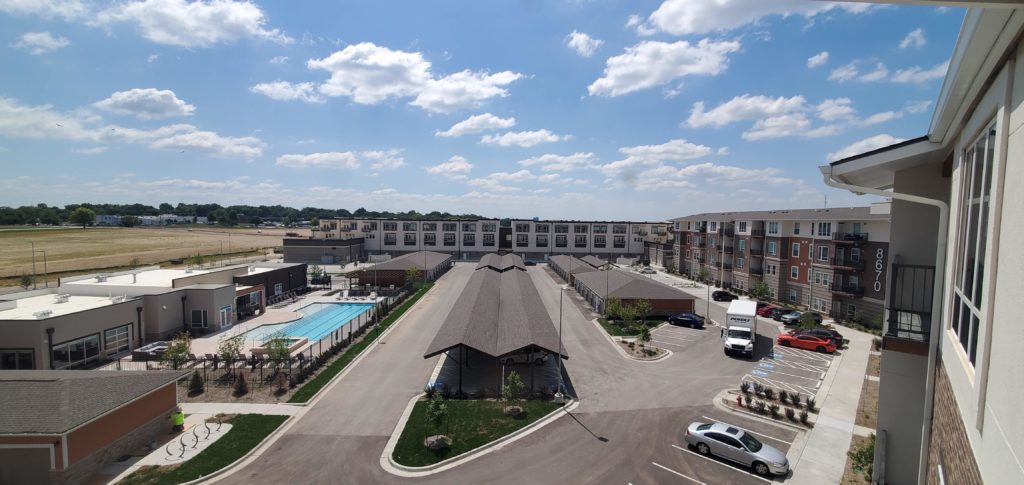
Woodstone at Metro North Crossing is the perfect destination for active individuals seeking recreational and social opportunities and a low-maintenance lifestyle. Residents have access to many businesses, restaurants, retail, entertainment and movie theater all within walking distance. While under construction, T-shots, a driving range restaurant and bar opened across the street just north of the apartments and proves to be a real draw to the area.
Also an attraction are the impressive residential amenities that Woodstone delivers with large resort-style outdoor swimming pool with multiple outdoor lanais and grilling areas at the pool deck, a large clubhouse for private parties with coffee bar lounge and kitchenette, game room with pool table, fitness center, pickleball and volleyball courts, walking trail, as well as a dedicated off-leash area for pets, a private exercise facility, electronic parcel delivery locker, enclosed garages, dedicated garages for bicycle parking, and carports.
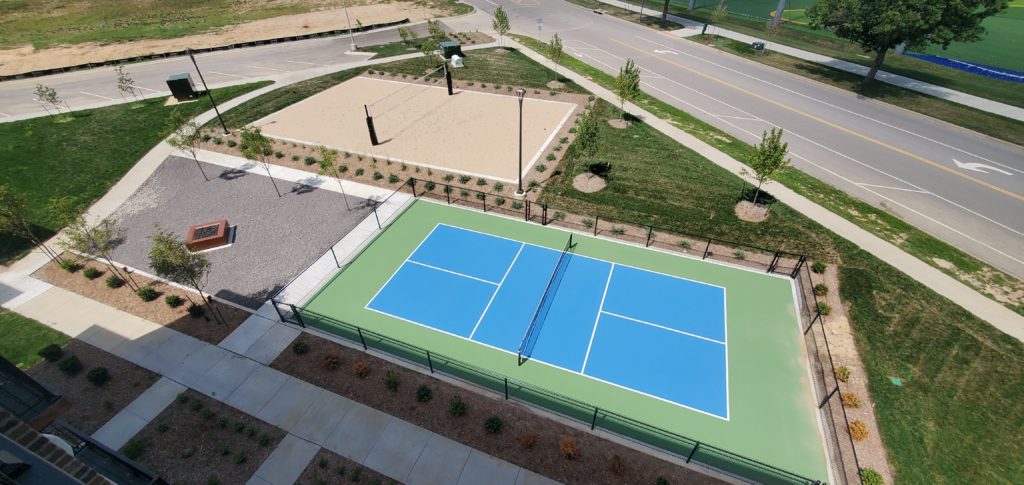
“We could not be more pleased to work along the side of developer, Metro North Crossing Apartments, LLC and contribute to the repurposing of this significant project in the Northland area. Our goal has been to maintain the context of the neighboring community while presenting an upbeat vibe with modern architecture and designer-styled interiors filled with natural light and high-end finishes,” said Edward English, Rosemann’s senior project manager.
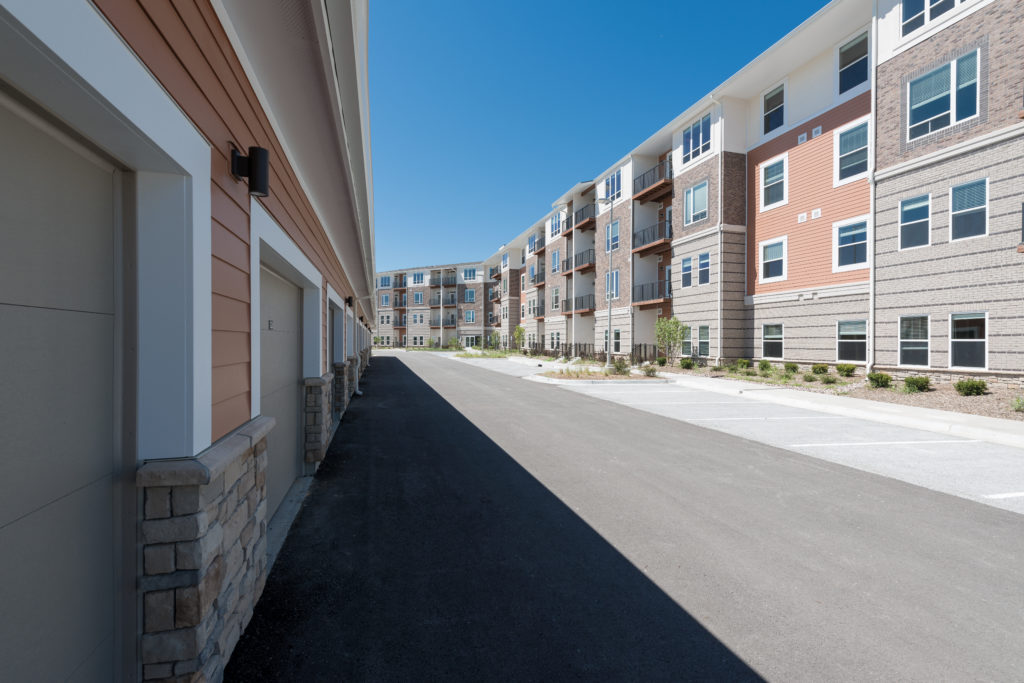
This project meets the Bronze Standards of the National Green Building Standards. Financing for this exciting new venture is made possible by the U.S. Department of Housing and Urban Development (HUD). The development is being delivered by a collective project team including owner, Metro North Crossing Apartments, LLC; general contractor, MW Builders, Inc.; MEP, Latimer, Sommers & Associates, P.A.; civil engineer, Olsson; landscape artist, Land3 Studio; green building consultant, ASERusa and interior designer, Piper Wind Architects.
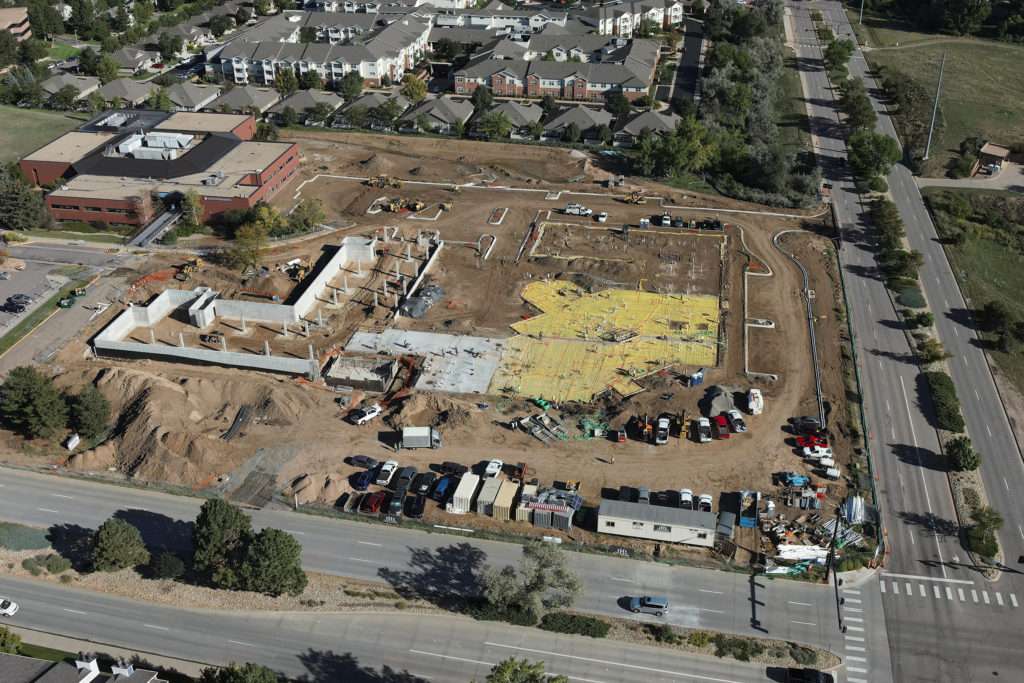
Centennial, CO: Construction at MorningStar Senior Living at Holly Park is bringing the best in luxury senior living to the Denver suburb of Centennial, CO. Holly Park is tailored to accommodate the next generation of seniors with three lifestyle options: 85 suites for independent living, 50 suites for Assisted Living and 25 Memory Care suites. The high-end 4-story, 202,500 SF residential structure is situated on 3-acres at the corner of South Holly Street and Arapahoe Road steps away from the Little Dry Creek trail and minutes from The Streets at SouthGlenn, which offers shopping, restaurants, a movie theater, entertainment venues and several medical facilities.
Rosemann’s sophisticated design compliments the surrounding neighborhood and delivers inspiring upscale indoor spaces and lavishly landscaped outdoor spaces. Beginning with the prominent wood-framed entrance and second floor Assisted Living terrace, the entry welcomes guests and family members to the community and introduces the purposeful contemporary design focused on nature-inspired colors and unique wood details and finishes to reflect the beauty of the nearby foothills.
Once inside the two-story lobby, residents will be greeted with views through the Independent Living dining to the courtyard beyond. The 2nd floor Life Enrichment opens to the lobby below and to the terrace to offer al fresco best-in-class dining and lounging complete with fire pits and a bistro. Residents can relax at the indoor saline swimming pool that flows via a waterfall into the outdoor spa or practice their swing at the putting green. A 45-car parking garage with EV charging stations is nestled into the sloping grade, providing immediate access to the first floor.
The Independent Living wellness and fitness areas open to the courtyard, providing a serene exterior space for the sunny Colorado weather. The 4th floor Independent Living rooftop terrace and club room is designed to allow residents to view western mountains of the Front Range, while relaxing or socializing.
Following the new trends in senior living design, the community has additional resident storage for rent, a theater that offers frequent community movie nights and doubles as Sunday service space, physical therapy suites with on-site staff to support resident needs, a salon, bocce courts, and a dog park. Staff offices are located on the 3rd floor to provide immediate access yet separate space for operations of the community.
“We are excited to follow the construction of this much-anticipated development and we look forward to unveiling a thoughtful, modern senior living residence for the Centennial community,” said Rosemann Director of Business Development Amy Vance.
MorningStar Senior Living of Holly Park is planned for completion in late 2023. The project is the result of regular team collaboration between Rosemann & Associates, MorningStar Senior Living and co-developer, Edgemark Development, and JHL Constructors.
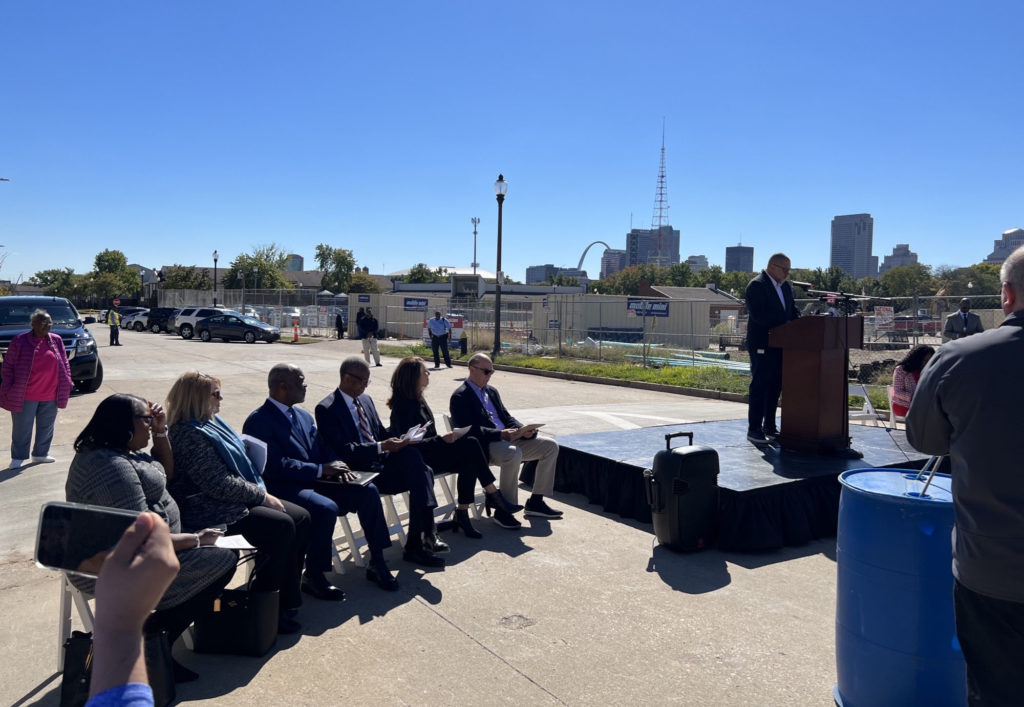
St. Louis, MO: Rosemann & Associates, P.C. is pleased to kick-off a new beginning for mixed-income housing in the City of St. Louis with the grand opening of the first phase of Preservation Square, a multimillion-dollar reconstruction of the 1980’s 675-unit mixed-income community in the Near North Side neighborhood of Carr Square, just north of Downtown. The renovated structures have undergone significant interior demolition to allow upgrades and selective exterior demolition to give a new shape – tying these renovated structures into the overall planned development.
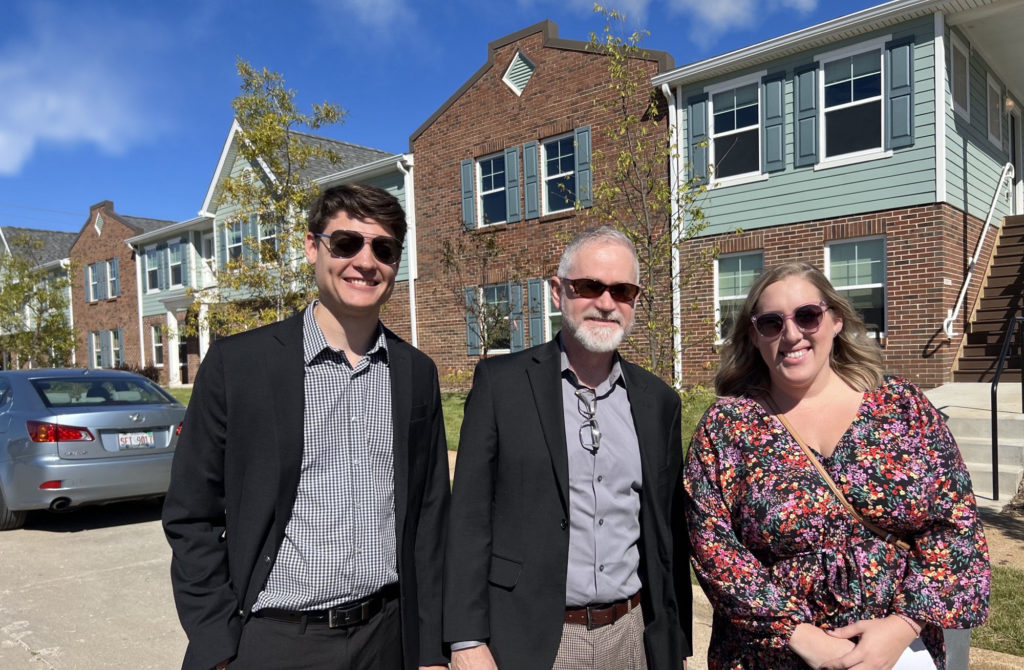
On September 29th our Rosemann team joined city representatives including the Mayor of the City of St. Louis Tishaura Jones and Alderman James Page of the 5th Ward, Housing Authority representatives, as well residents, project partners, and members of the general public to celebrate Preservation Square. Opening remarks were given by Vincent Bennett, CEO and President of McCormack Baron Salazar, a leading developer of economically integrated urban neighborhoods.
Phase I of the Preservation Square development delivers the renovation and new construction of 131 total units in 21 buildings spaced over 5.8 acres, designed to Enterprise Green Community certification standards. Fifty-seven of the units are dedicated as market rate, enabling residents to continue to reside on the property even if they lose eligibility for housing assistance as their economic conditions improve. Supportive services aim to increase the economic stability of residents.
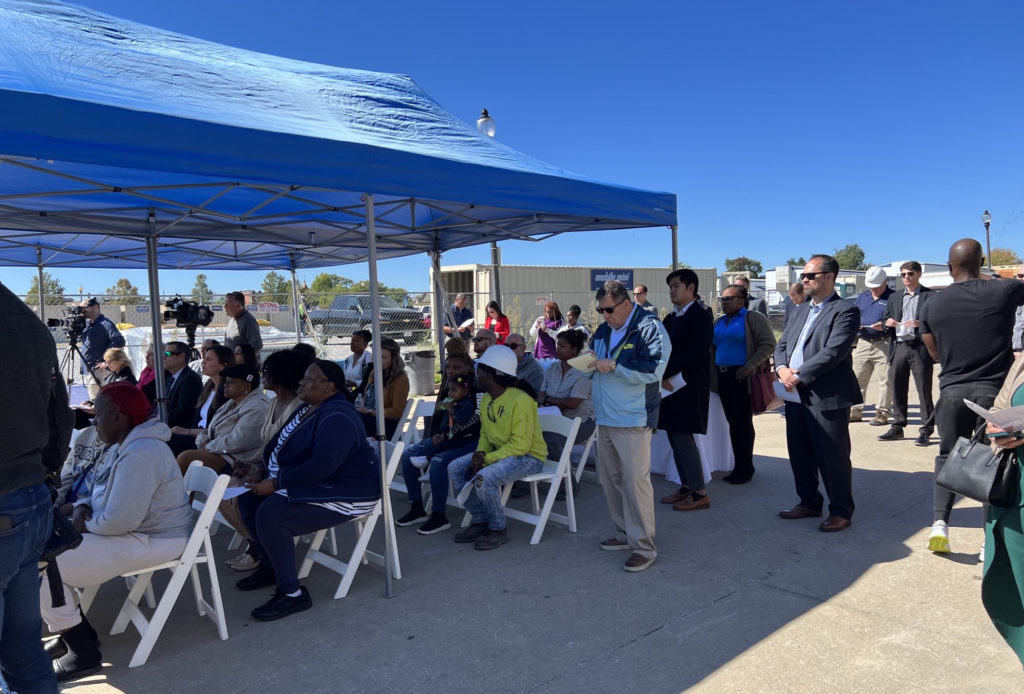
Rosemann made every effort to ensure that the design of this built environment met the individual needs of the families it supports with sustainable, diversified architecture – reflected through garden-style, townhome, and walk-up apartment units with one, two, and three-bedroom choices. Woven into the fabric of the site are green spaces, playgrounds, and other amenities to support the vision of a more connected, healthy, and safer neighborhood.
Phase I amenities further include private porches and in-unit laundry, 24-hour maintenance, surveillance and secure parking. The environmentally conscious design also includes Energy-Star certified appliances for all tenants, as well as walk in closets and high-speed Internet access.
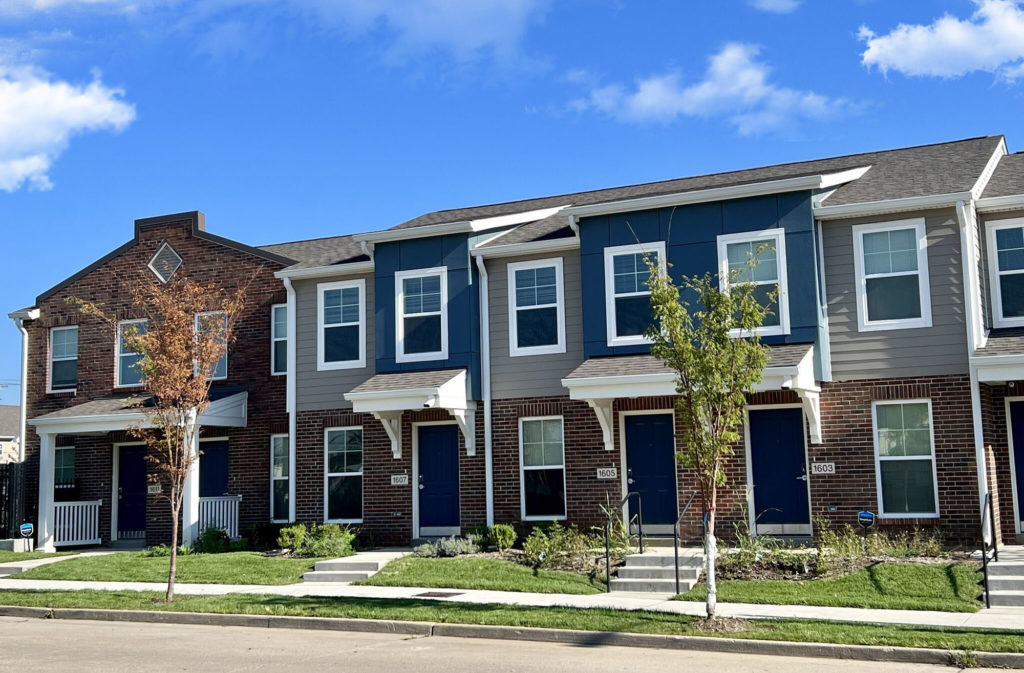
Preservation Square is the product of a nearly $30 million HUD Choice Neighborhoods Implementation Grant, along with city and state monies, in partnership with McCormack Baron Salazar and Urban Strategies, Inc., a not-for-profit specializing in results informed human services development, planning, and strategy implementation as part of neighborhood revitalization to lay the groundwork for the revitalization of Preservation Square and the surrounding Near North Side neighborhoods.
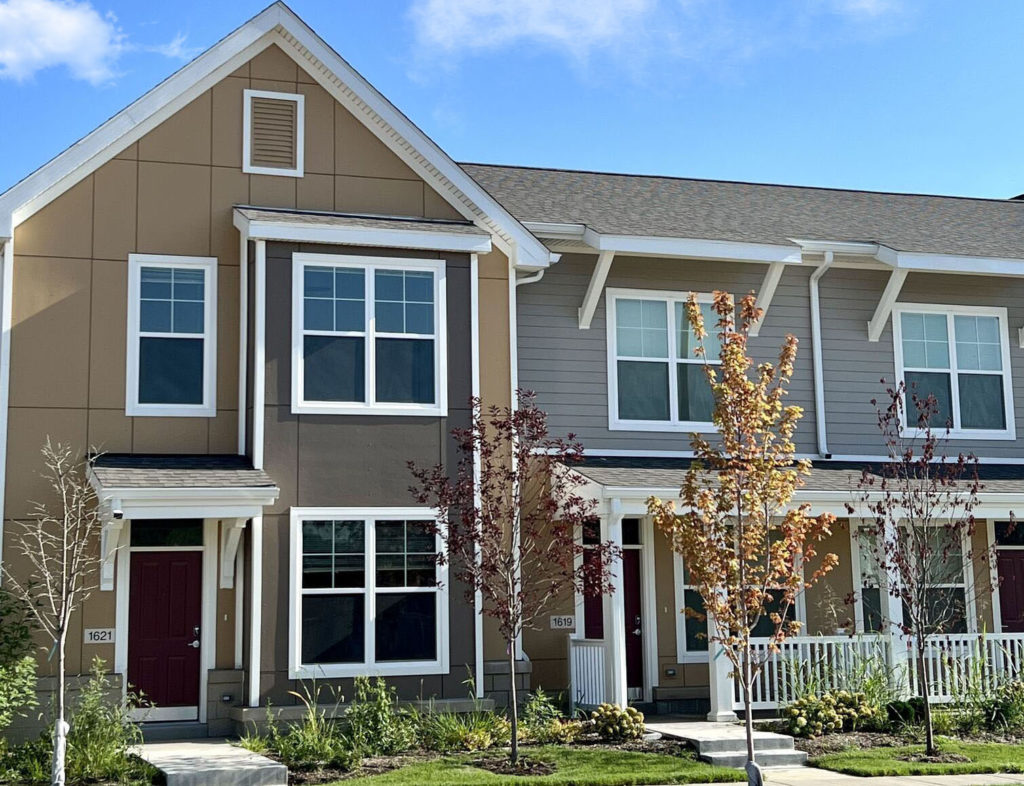
“This milestone is the first of many to come at Preservation Square. The transformation is an example of the power of how a well-planned, well-managed, and well-designed housing community can be a catalyst for positive change,” stated St. Louis Vice President and Studio Director Jarret Cooper, AIA, LEED AP, Rosemann & Associates, P.C.
The second phase has already begun and is set to deliver the new construction of 22 multi-family buildings with 222 housing units, along with the renovation of the existing management building into a community center and the construction of the new management office. The third phase will renovate another 140 mixed-income units at a nearby McCormack Baron Salazar historic property, The Brewery Apartments on North 20th Street. While the fourth and fifth phases will follow on-site.
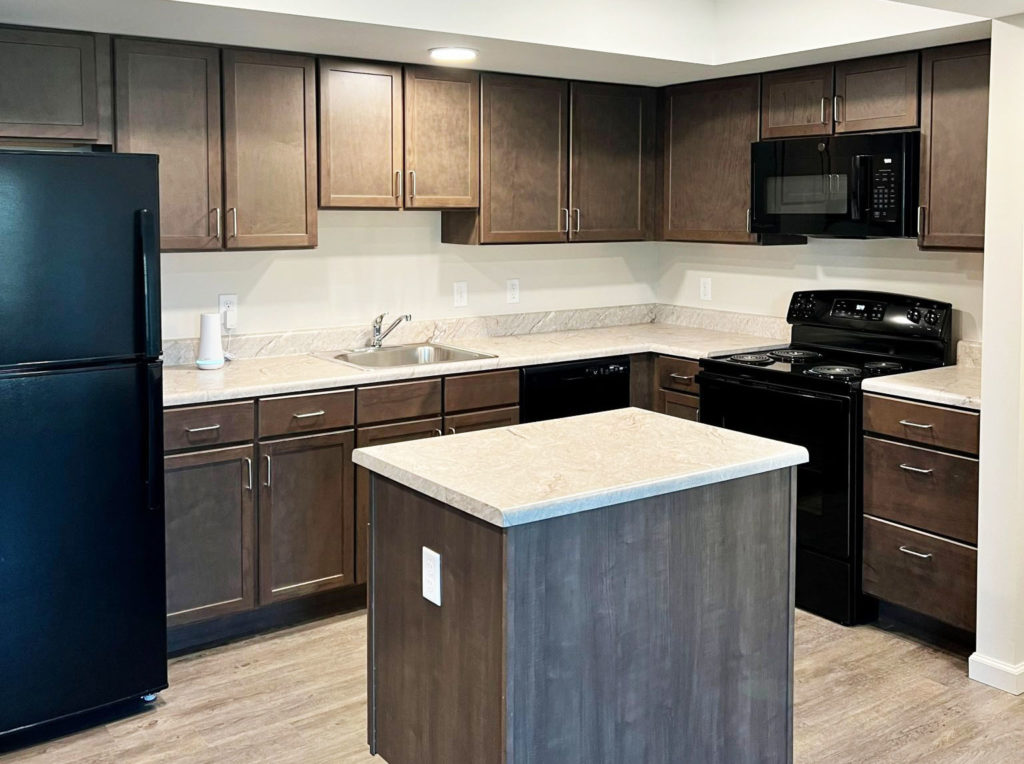
“We are extremely proud to play a role in this exciting initiative and rejuvenation of Preservation Square’s beautiful heritage and community. At the completion of the full vision of Preservation Square, the neighborhood’s identity will draw the unique building designs together, while also acknowledging the contextual fabric of St. Louis City,” said Rosemann Project Manager Brittany Kampschroeder.
The partnerships that made this creative revitalization project possible include developer McCormack Baron Salazar; property manager McCormack Baron Management, Inc.; mechanical, electrical, plumbing engineer Custom Engineering, Inc.; civil engineer Grimes Consulting, Inc.; landscape engineer Landscape Technologies; structural engineer KH Engineering Group; envelope consultant G&W Engineering Corporation; accessibility consultant Zeffert & Associates, Inc.; urban design firm Urban Design Associates; owner’s representative consultant Efficio Group, LLC; owner’s color consultant Colour Studio, Inc.; and owner’s construction firm Altman Charter Company.
For leasing information or for additional details about Preservation Square click here.
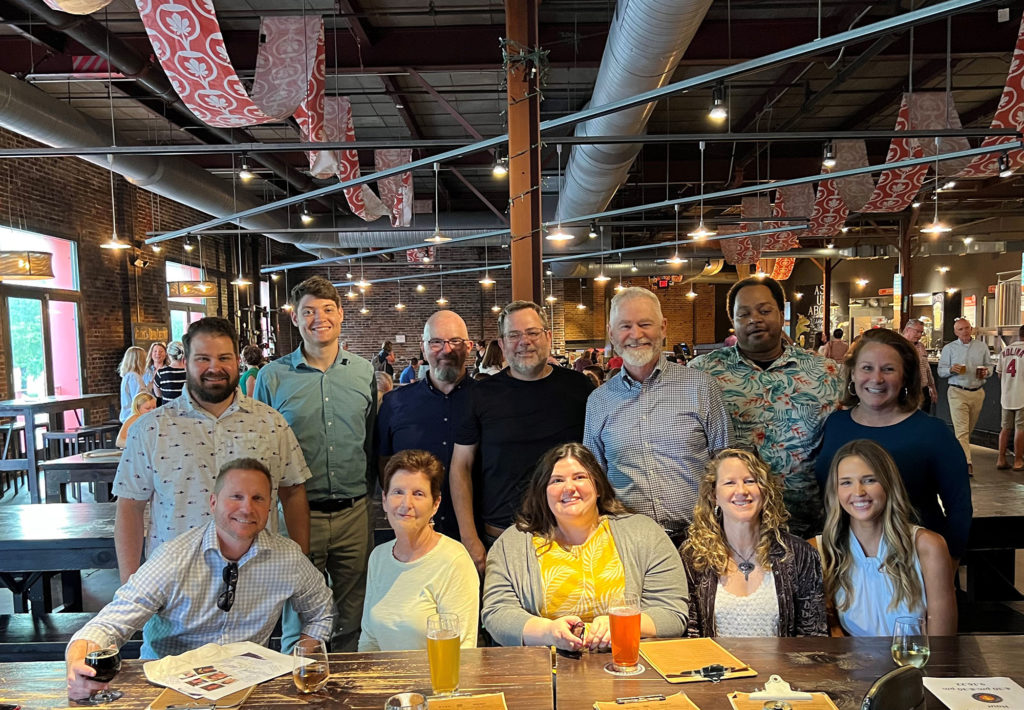
The work week was over and our St. Louis team enjoyed a sneak peek tour of our latest multifamily market rate design, Terra at the Grove. Following the tour, we had a relaxing and fun happy hour at Urban Chestnut Brewing Company, just steps away from Terra. We look forward to the grand opening of Terra at the Grove very soon!
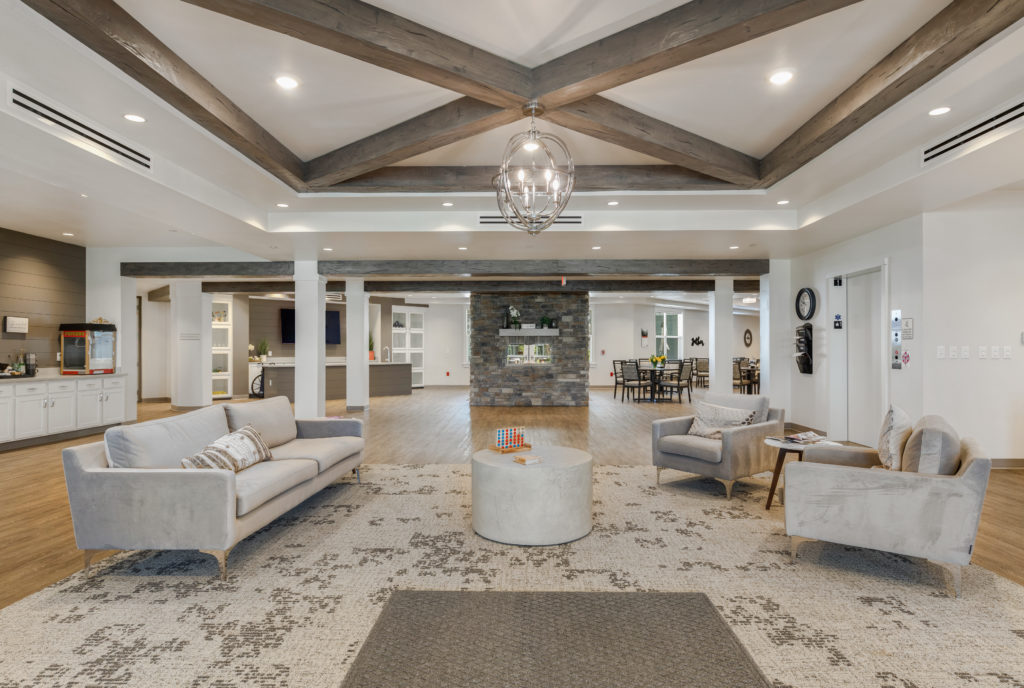
Toledo, IA: Rosemann & Associates, P.C. announces the grand opening of Birkwood Village of Tama/Toledo, a 56-unit senior community at 308 2nd Avenue, Toledo, Iowa. To bring this vision to life, Rosemann joined developer Mark Holtkamp of Solon, Iowa and operator Healthcare of Iowa (formerly Assisted Living Partners), as well as the project team line up of mechanical/electrical/plumbing engineer, Advanced Engineering Systems, Inc.; civil engineer, Hall & Hall Engineers, Inc.; general contractor, Merit Construction; and interior designer, Holly Lala of Healthcare of Iowa.
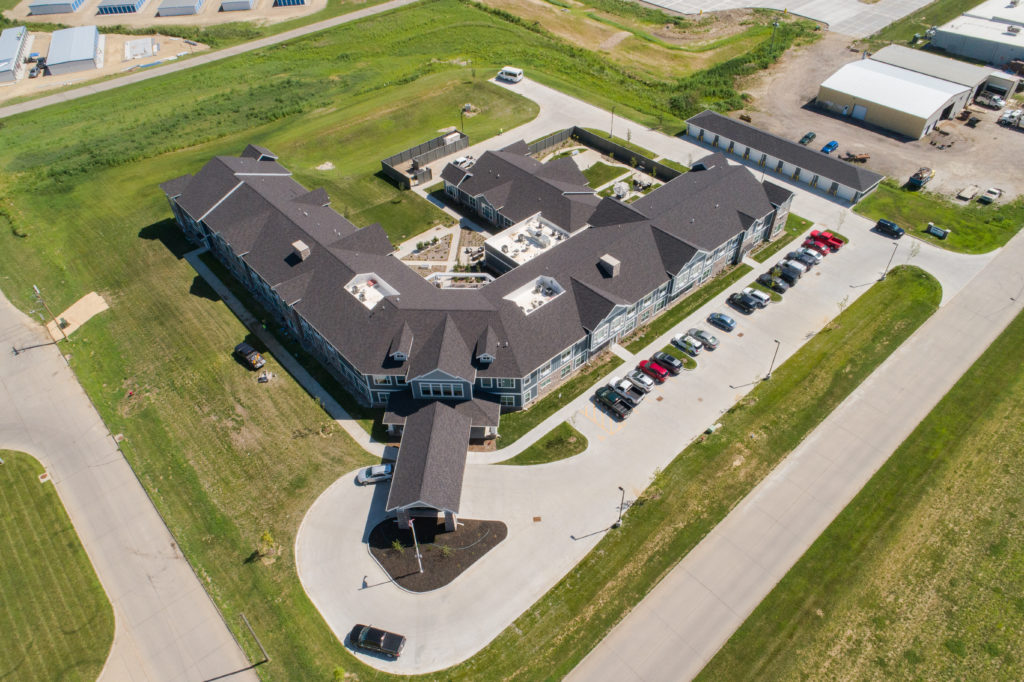
Birkwood Village brings a beautiful senior living option to the Iowa communities of Tama and Toledo, allowing long-time residents the opportunity to age in place and continue to live in the towns and cities in which they love. This approximate 56,000 square foot maintenance-free, slab-on-grade, two-story apartment home development delivers (40) assisted living and (16) memory care spacious open floor plan units. During the construction process, the Owner was able to stabilize the soil utilizing cement treatment of the soil that was both cost effective and limited the impact to the construction schedule.
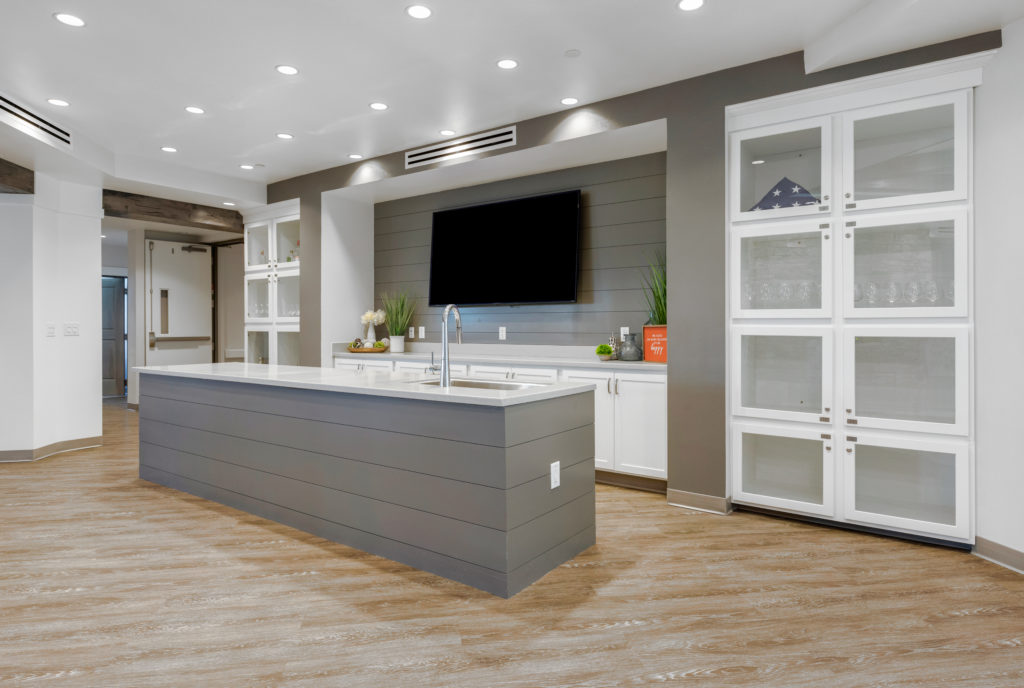
“The opening of this inspired assisted living and memory support neighborhood adds an appealing homelike setting for seniors in the great community of Tama/Toledo. Residents enjoy a unique combination of housing, support services, personal assistance and attractive design and amenities,” said Rosemann’s Vice President Dave Hendrikse.
Each home offers a kitchenette with refrigerator, microwave, washer/dryer hookups, lots of closet space and accessible bathroom. Other options offered to residents include light housekeeping and linen service, 24/7 emergency staff, onsite maintenance crew, access to personalized health care services and an opportunity to rent an assigned parking garage.
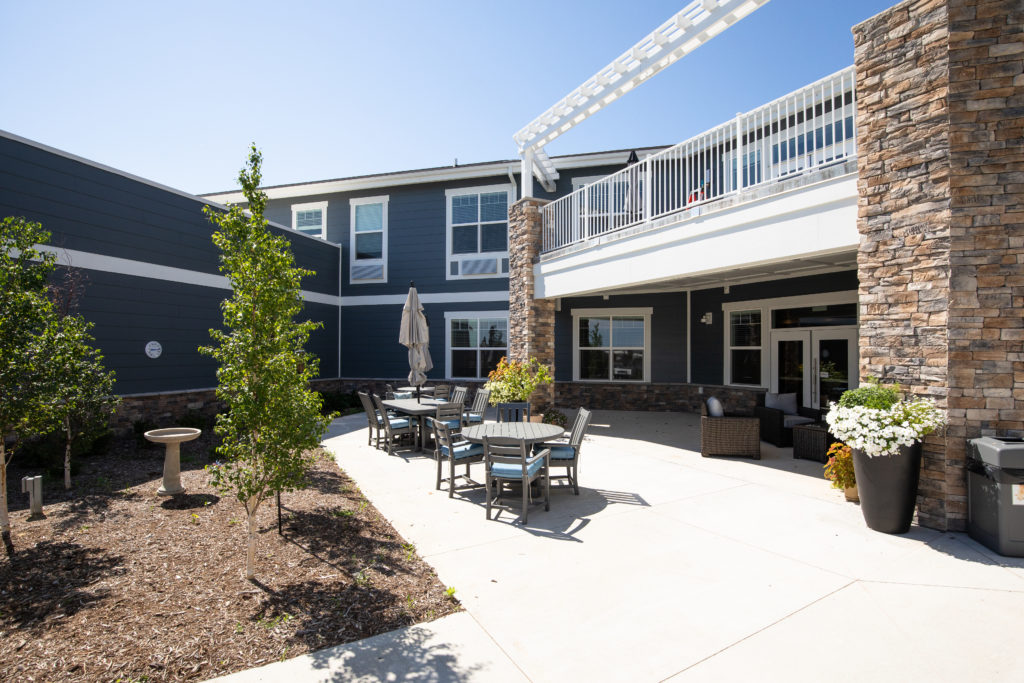
While exploring the robust complement of amenities, residents find many opportunities to socialize and engage in a fun schedule of activities including a enjoying a cocktail in the pub or having coffee with friends in the bistro, as well as exercising in the large fitness/multi-purpose center or taking a stoll on the inside walking trail. Onsite transportation gives residents an opportunity to explore their surrounding neighborhood, stores, parks and even casinos.
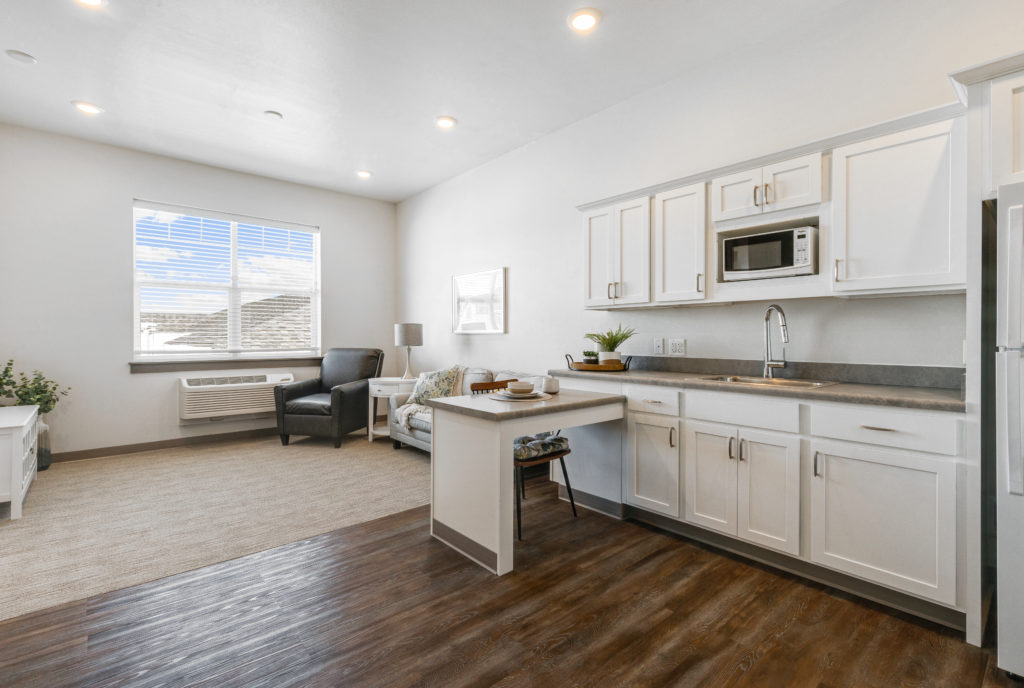
Congratulations to Rosemann Kansas City and the entire development group on the opening of this attractive new design in the Iowa community.
Learn more here about Birkwood Village Tama/Toledo.

Building Design & Construction Media have released their annual Giants 400 Rankings. This report ranks the nation’s largest architecture, engineering, and construction firms across 25 building sectors and specialty categories.
We are excited to announce that Rosemann ranks #17 in the top 80 Senior Living Facility Architecture and Architecture/Engineering Firms in the U.S.!
Thank you to our loyal clients who continue to trust us to design their diverse communities. Way to go #teamrosemann architects and engineers for your talent and commitment to designing place, enriching lives and inspiring community!
