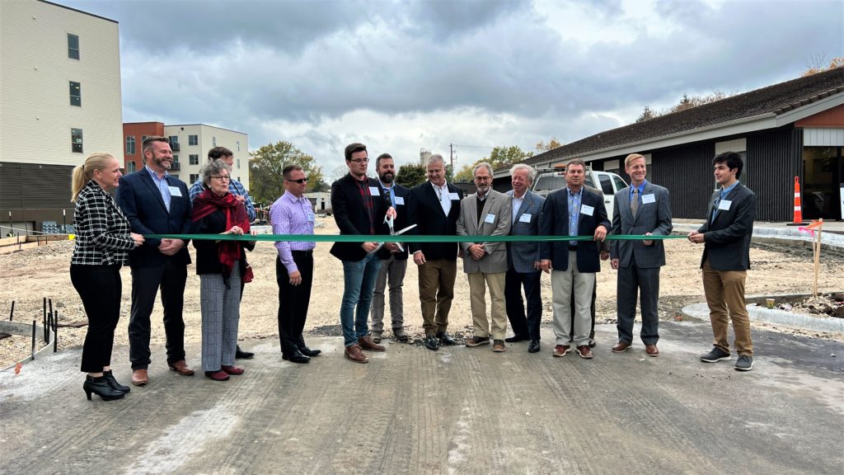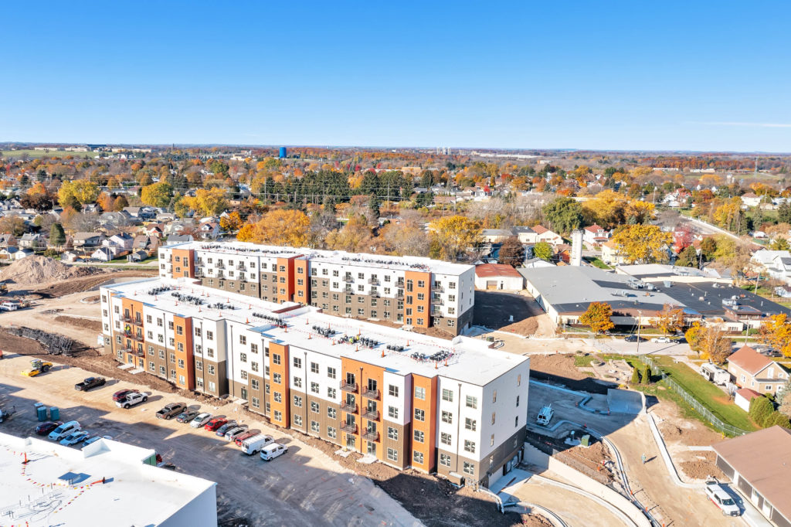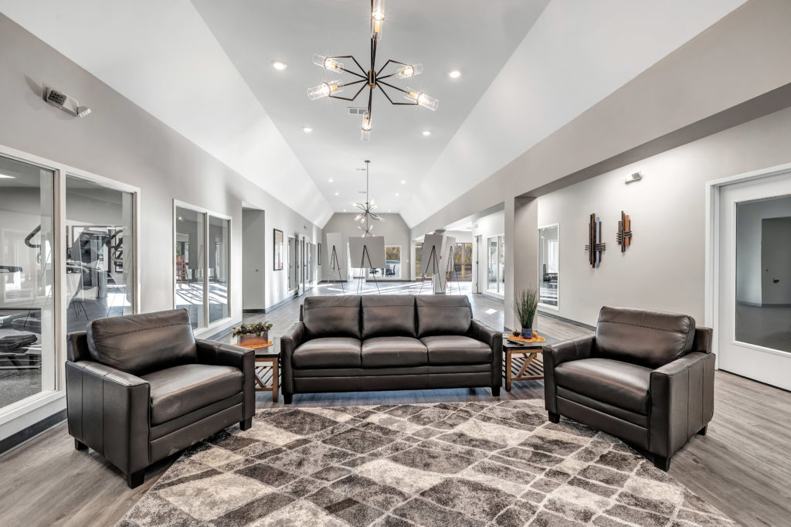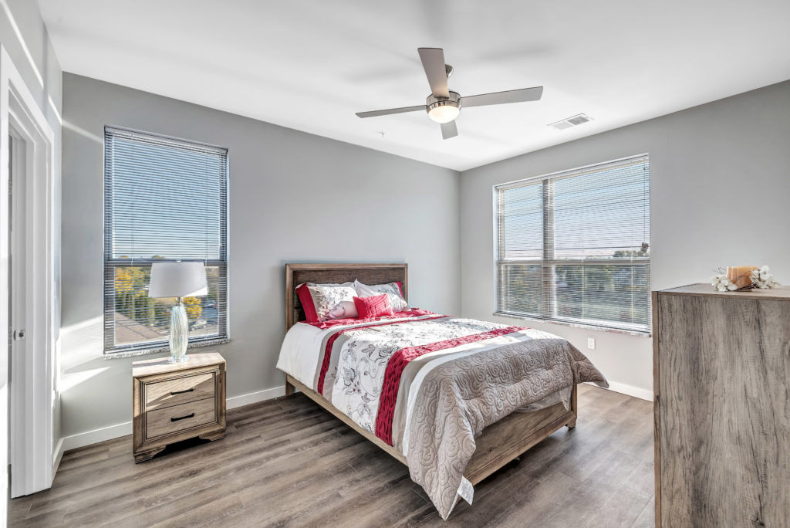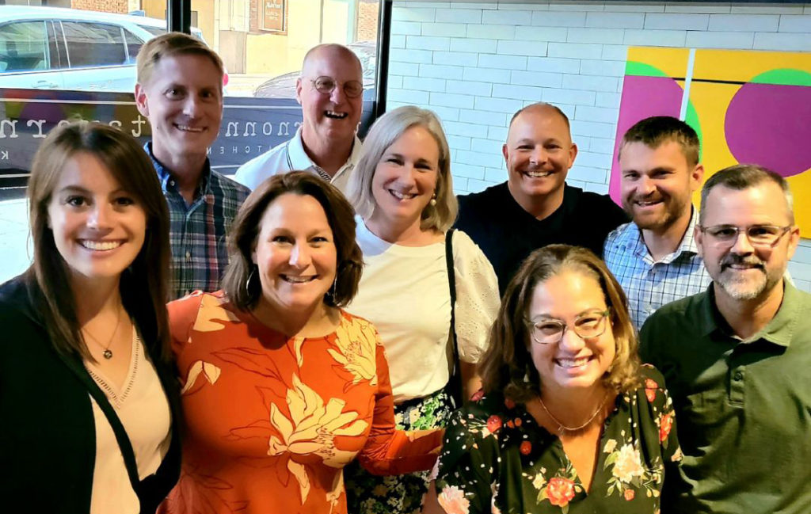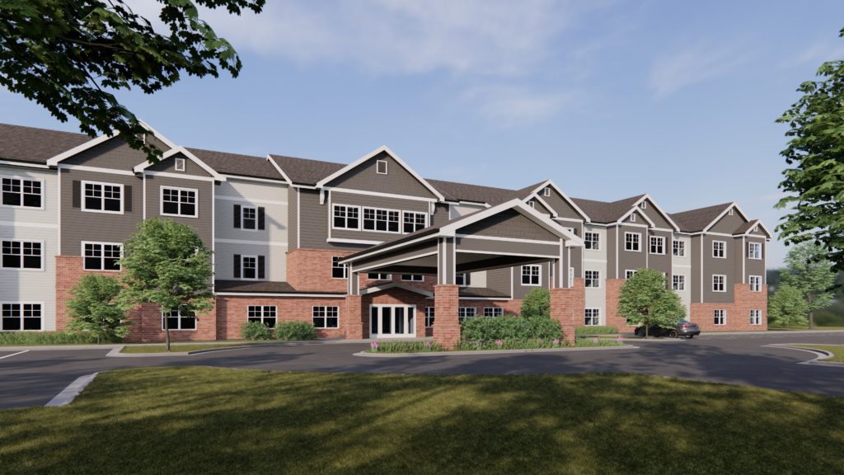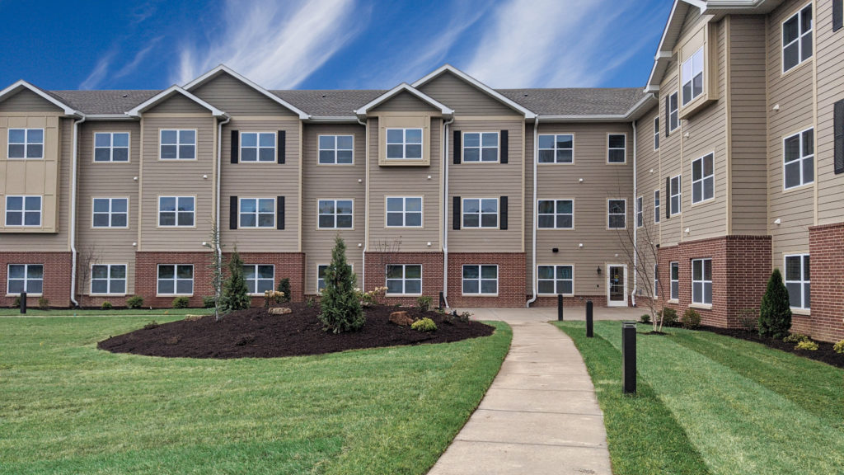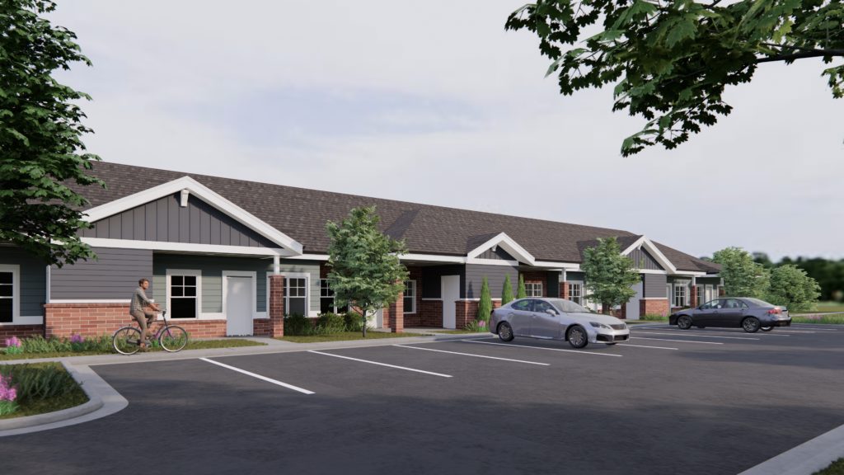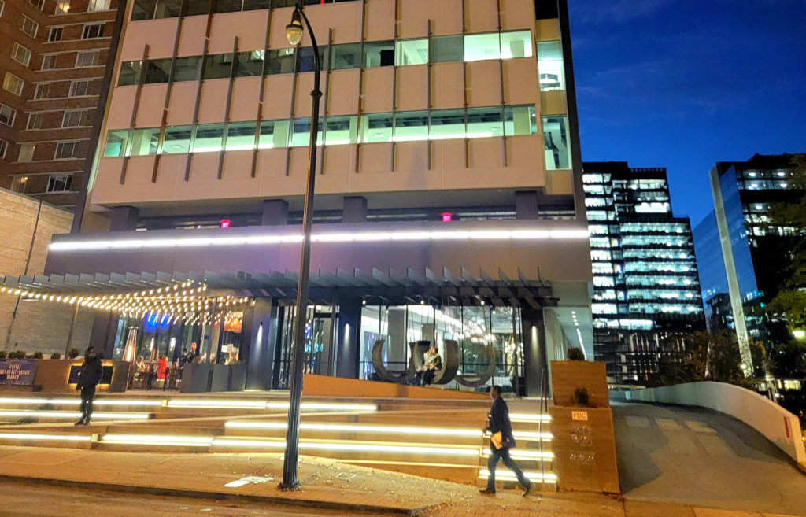
This month, our Atlanta office relocated into the recently renovated Circa 730 Building. We are excited about being in the midtown area as we will be close to many clients, project partners and industry colleagues. We are impressed with the building amenities, walkability to all that Atlanta has to offer, and easy MARTA (Metropolitan Atlanta Rapid Transit Authority) trips to and from the airport to visit our clients and project sites nationwide.
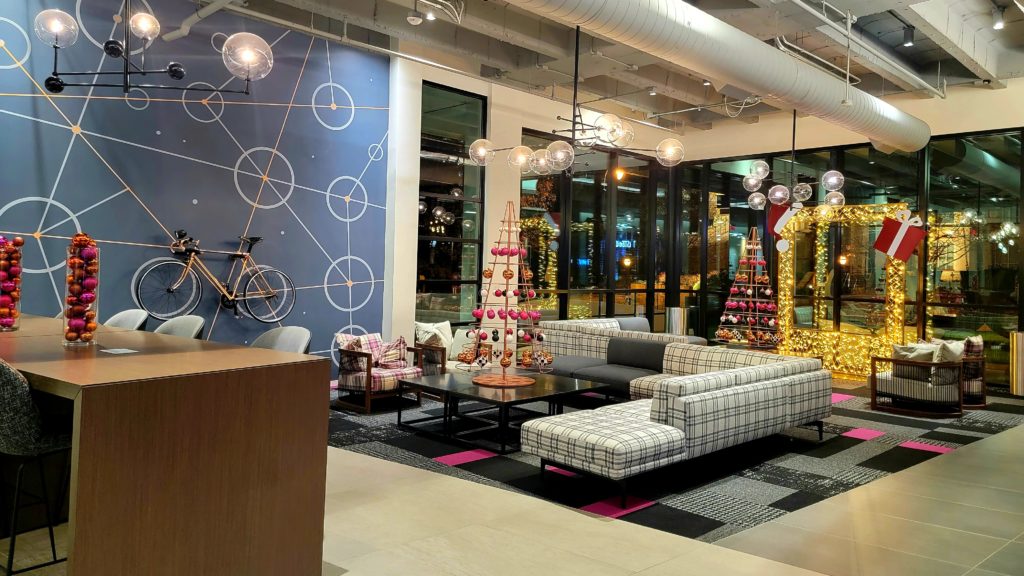
This move makes room for our expanding team and positions us nicely for continuing to conveniently service our Atlanta based clients. It’s adding to our local culture to be in a fun area of the city, so close to the iconic Fox Theater, Piedmont Park, and other landmarks. The energy in the area is fantastic and the amazing food options and entertainment areas that midtown offers is unmatched!
Special thanks to our landlord at both properties, Lincoln Property Company and our tenant representative Alex Brennan for helping us find our new home.
New ATLANTA Address
730 Peachtree Street NE
Atlanta, Georgia | 30308
678.590.3200 | www.rosemann.com

