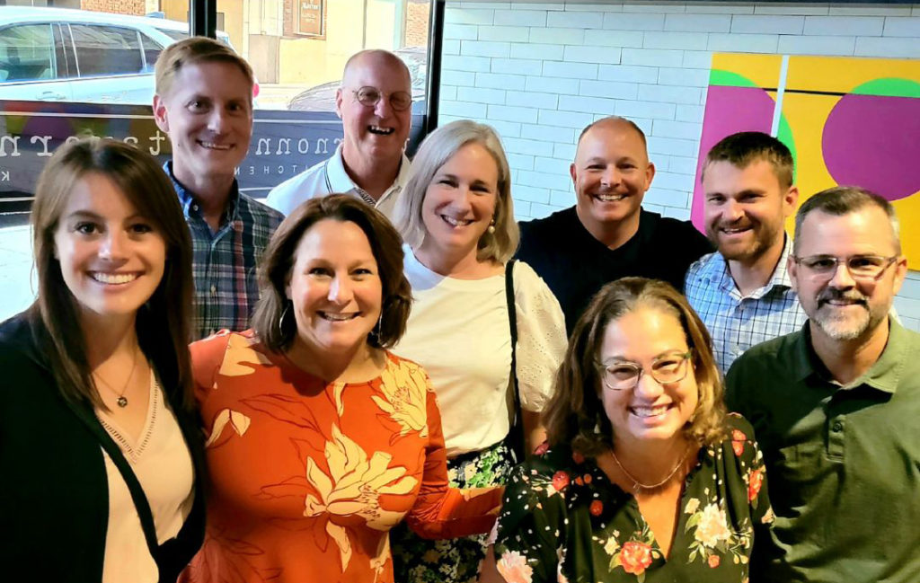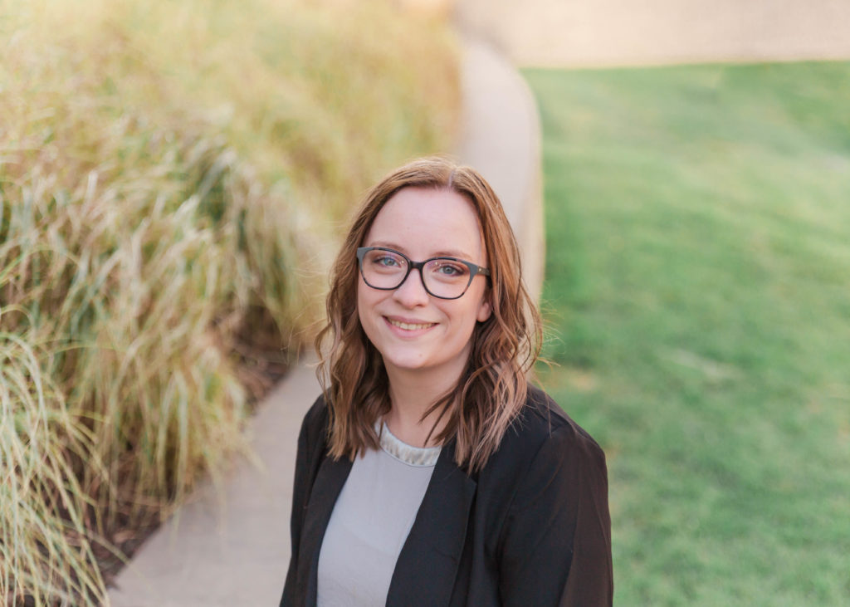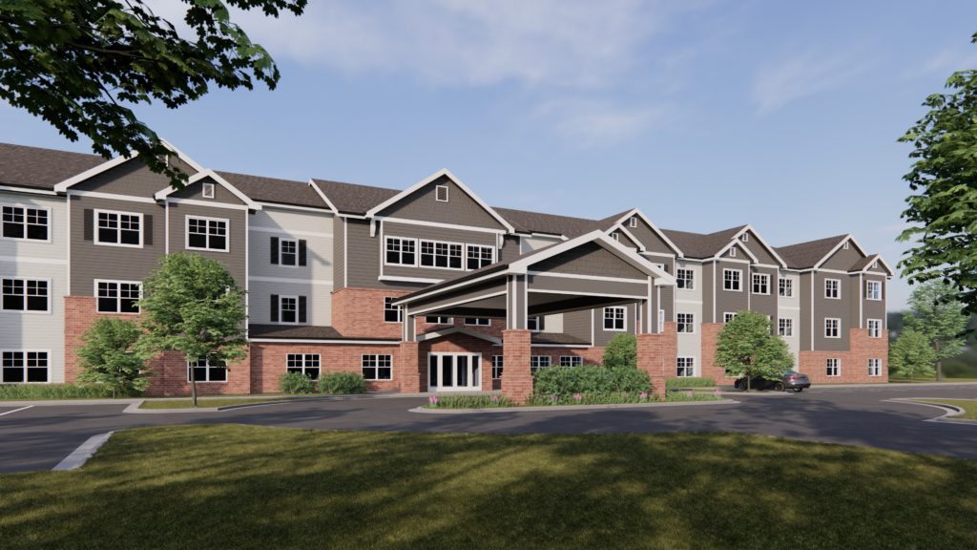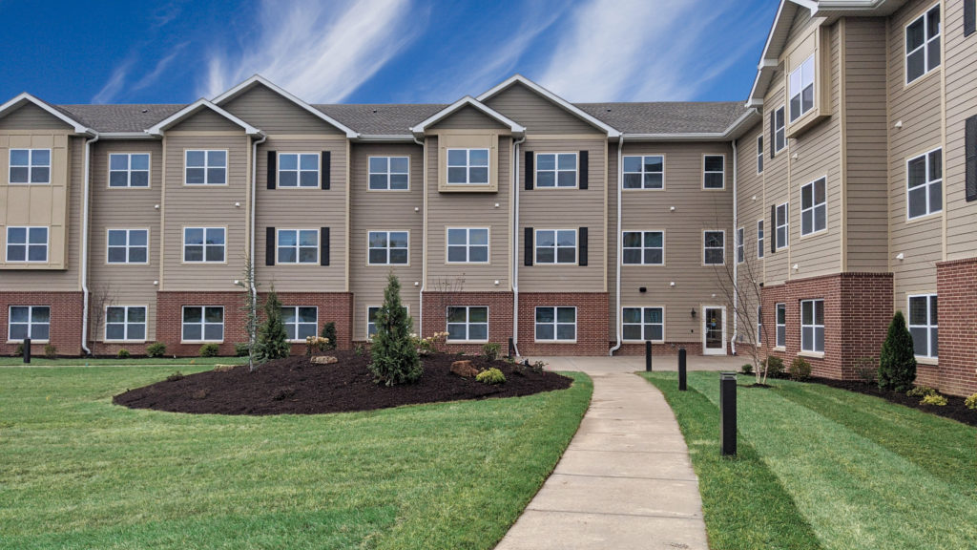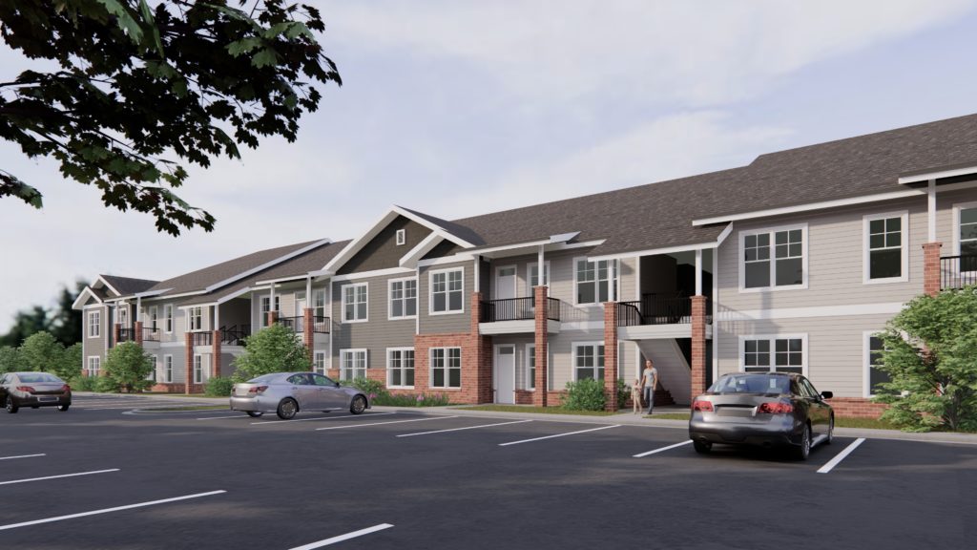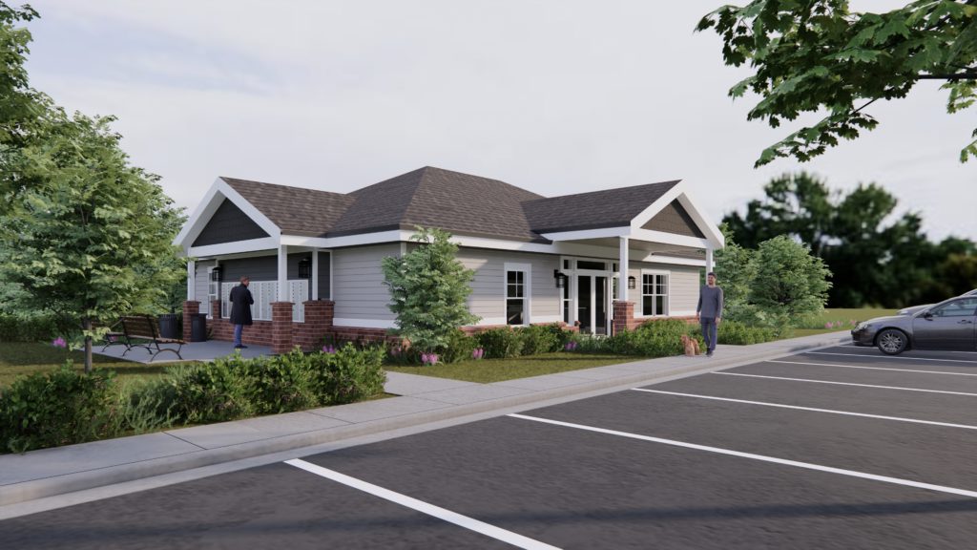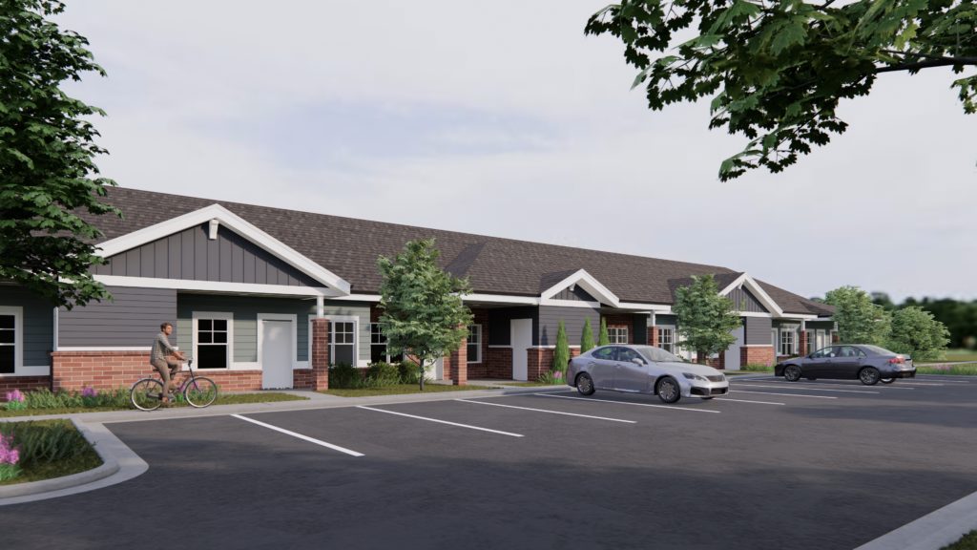
Kansas City, MO: Corben Cartmill joined Rosemann & Associates, P.C. in the Fall of 2021 following his graduation at Kansas State University with a Master of Architecture. Prior to graduation, he traveled and studied in Orvieto, Italy for a summer and completed an internship with an architecture firm in Los Angeles, where he was exposed to all phases of design and learning construction methods.
At Rosemann, Corben collaborates with the project team to create spaces for people to live, work, and visit. He uses his vast experience of custom home designing and applies it to curating meaningful spaces for people to occupy in multifamily facilities. Corben is working towards licensure and enjoys gaining experience in all aspect of design, especially working with new challenges with each project.
Corben’s hobbies include painting, drawing, and he is learning to cook all different types of recipes.
We are fortunate to have Corben on our team!

