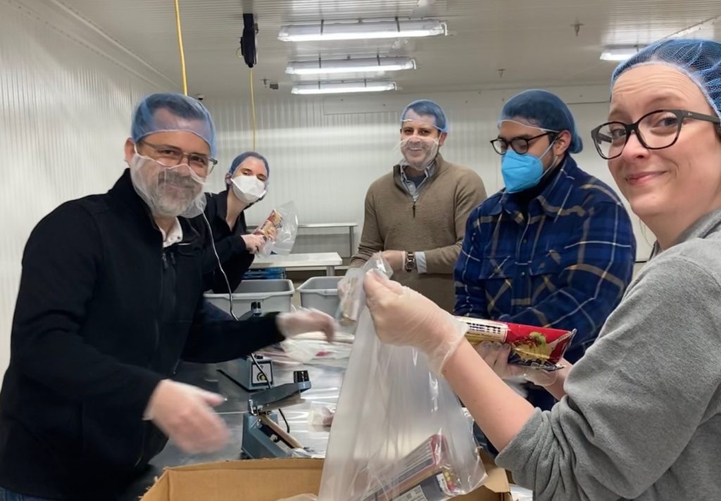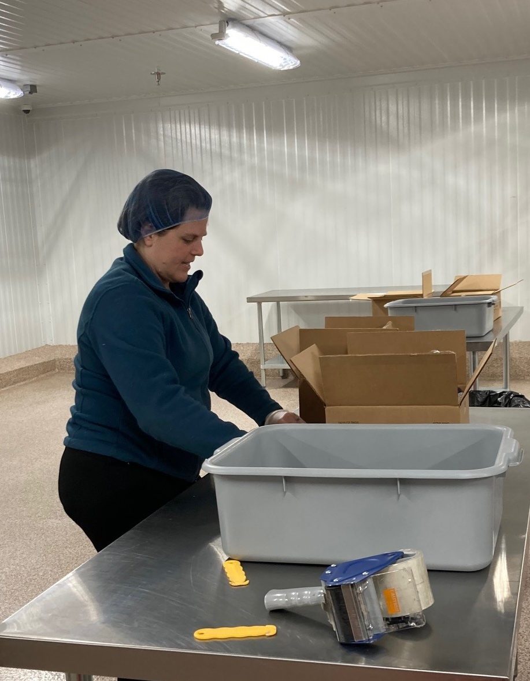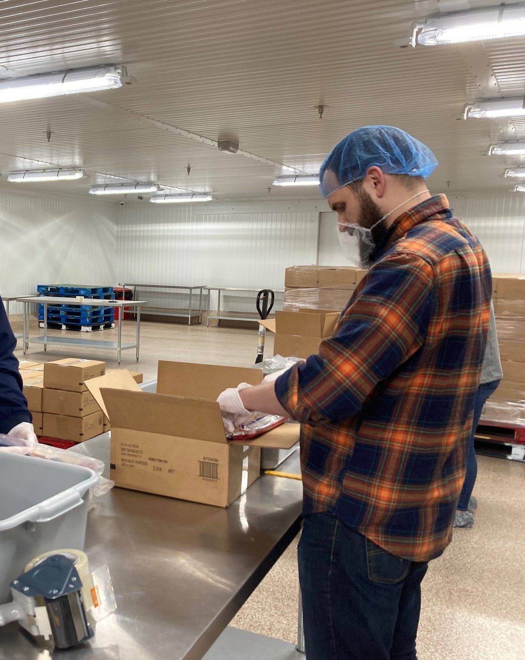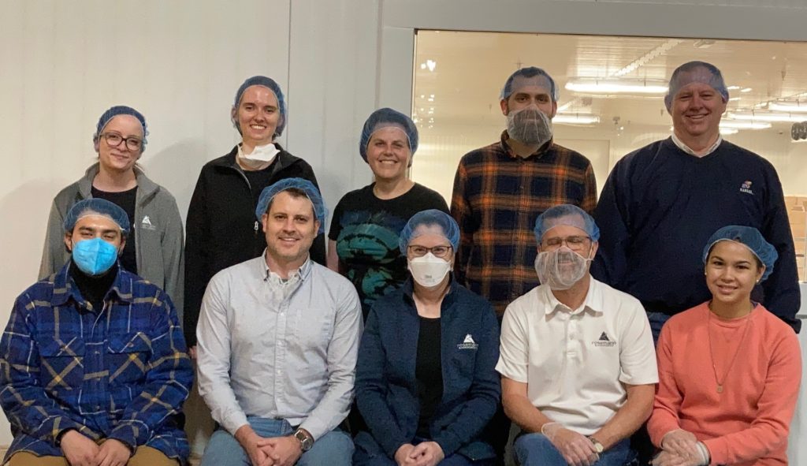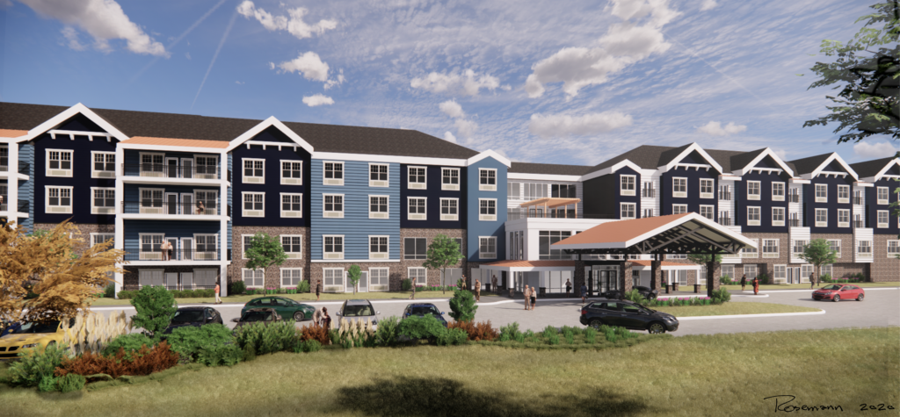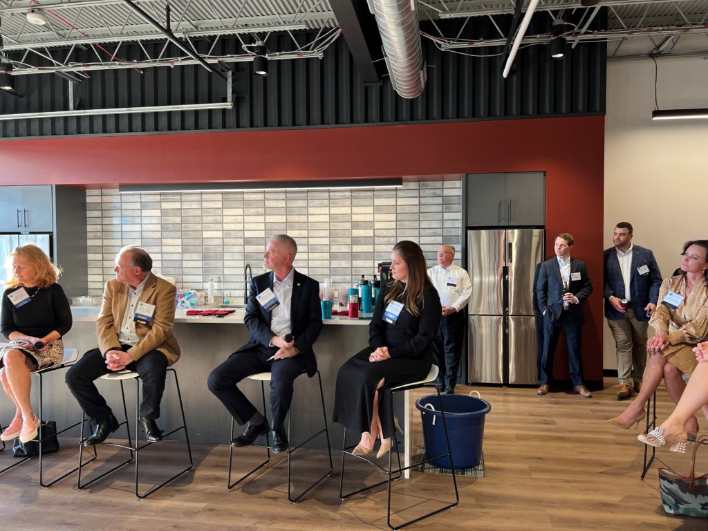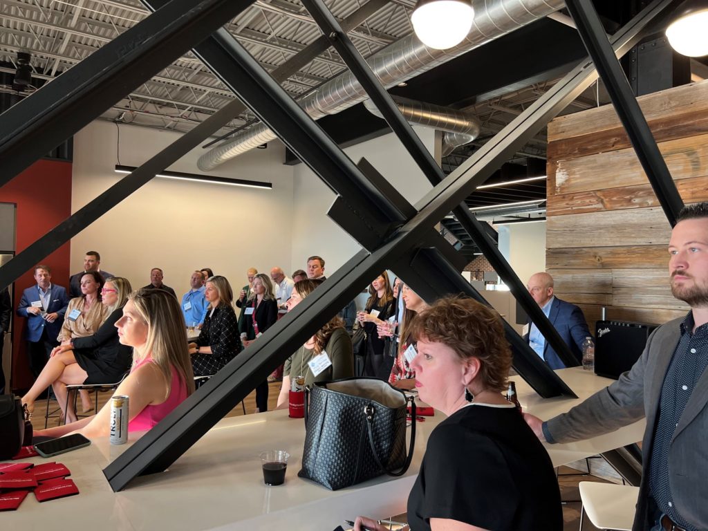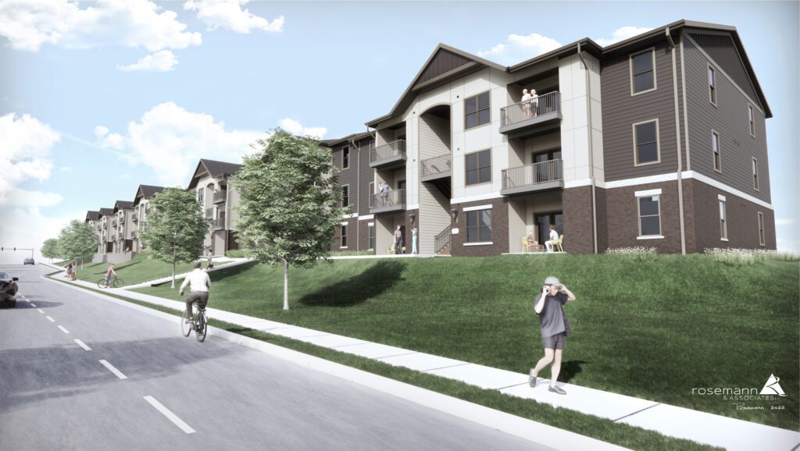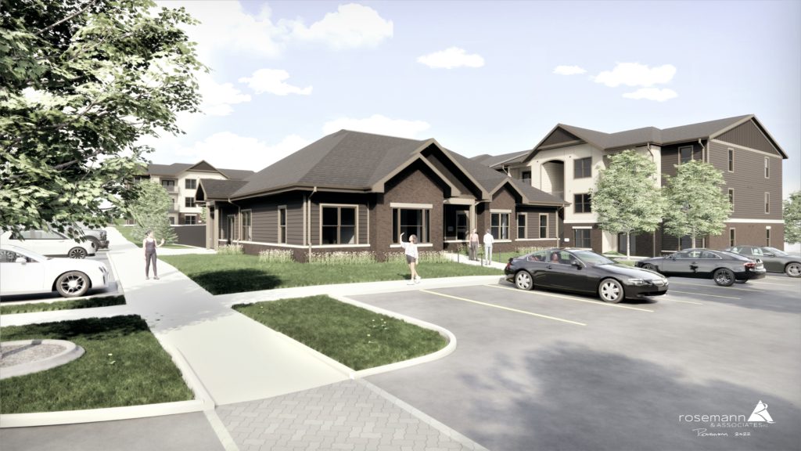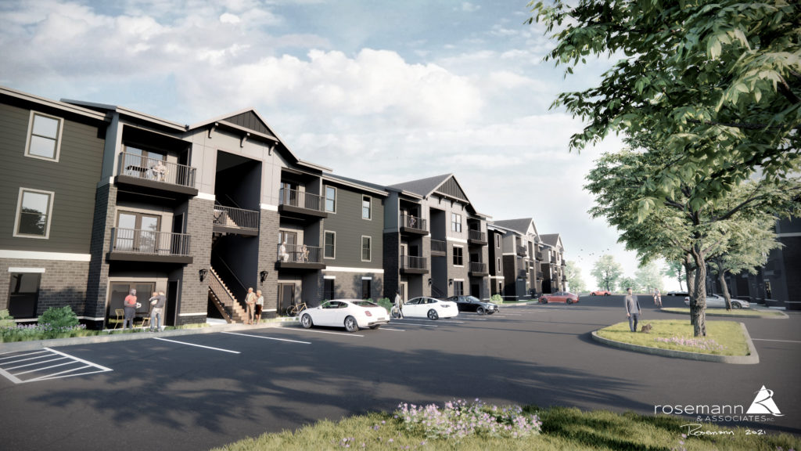
Dardenne Prairie, MO: Dardenne Luxury Apartments on the Prairie is a multi-phase mixed use development under construction in the blossoming western St. Charles County suburb of Dardenne Prairie, Missouri. This 18-acre luxury multifamily apartment development was designed by architects Rosemann & Associates, P.C. to support a live, work, play lifestyle and presents (5) 3-story luxury apartment buildings with 120 one-bedrooms and 60 two- bedrooms, garages, and a 3,637 SF Clubhouse.
Future phases of the development include an additional 3-story mixed-use building with 24 additional resident apartment units located atop approximately 12,000 SF retail space on the 1st floor. plus a 3,500 SF retail center home to IMOs pizza restaurant chain, a St. Louis tradition, is planned on an out-lot within the development.
Dardenne Luxury Apartments is in a desirable location evidenced by the ease of commute to major interstates, as well as several of the metro’s largest employers, and local and national restaurant and retail options. The property carefully & appropriately transitions site density to seamlessly blend into to the existing surrounding community creating retail opportunities for the Dardenne Prairie area, as well as provides necessary additional high-quality housing to the area.

Rosemann’s exterior motif of building materials gives the development a beautiful high-end appearance with a tasteful blend of brick masonry veneer, cast stone accents, engineered lap siding, cementitious panel reveal siding, ornamental metal balcony railings, architectural shingles, and decorative exterior lighting sconces. Premium interior finishes include apartments with quartz kitchen peninsula and countertops, tall kitchen cabinetry, subway tile backsplash, luxury vinyl plank flooring, nine-foot ceilings, spacious bedroom and linen closets, quartz bathroom vanities, and private patio or balcony with storage.
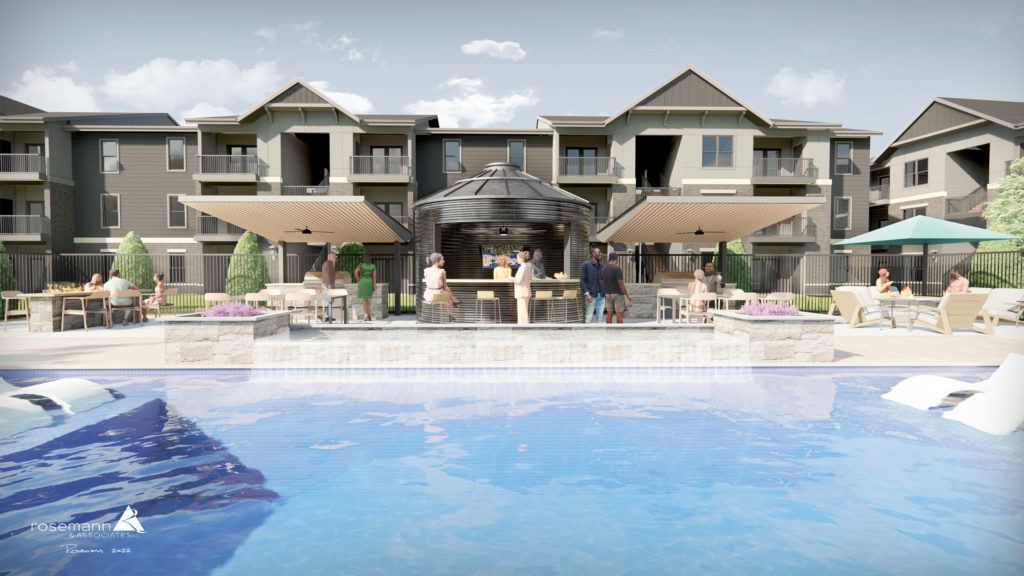
Lifestyle comforts deliver a refreshing swimming pool and sun deck, outdoor entertainment bar amenity constructed of a reclaimed silo structure originally part of the property’s rich agricultural history, along with covered grills, 2 outdoor fire features, bike racks, and dog park. Interior luxury amenities bring a clubhouse with a flex meeting space, billiards table, specialty coffee bar, well-equipped fitness center with free weights, and 24/7 package receiving room.
“Dardenne Luxury Apartments demonstrates a signature Rosemann design, from the beautifully crafted high-quality spaces to the exclusive community amenities presented. We are excited to transform this prime property into a fantastic place for residents to live and grow in the dynamic city of Dardenne Prairie,” commented Rosemann Studio Director Jarrett Cooper.
Along with St. Louis-based developer Mia Rose Holdings and Jim Cook, IMOs Pizza franchisee and co-owner of Sugarfire Smokehouse, Rosemann & Associates is teaming up with general contractor Midas Construction, Wentzville based civil engineer of record, Premier Design Group, as well as interior designer, Midas Construction Interiors. The property manager is 2B Residential. Benton Homebuilders is also partnering on this new community, constructing nine buildings featuring 60, 1,550-square-foot villas.


