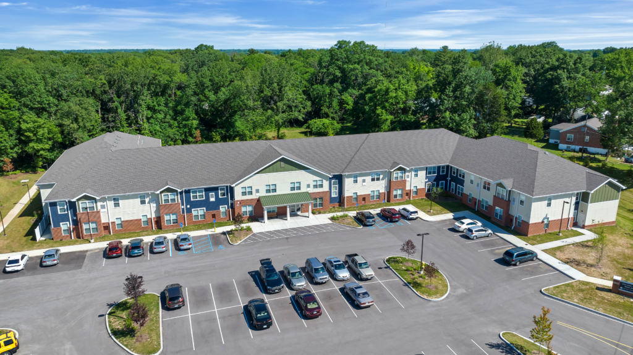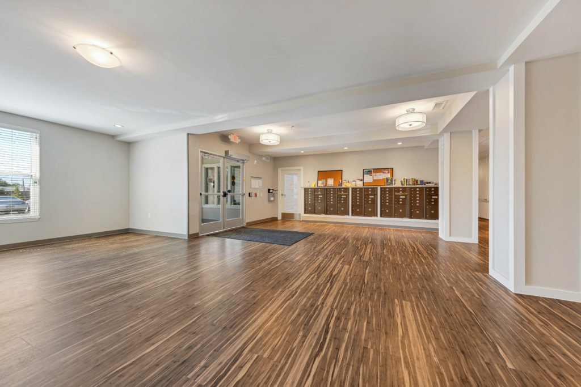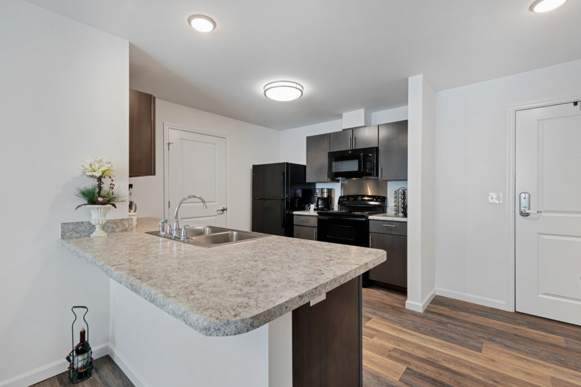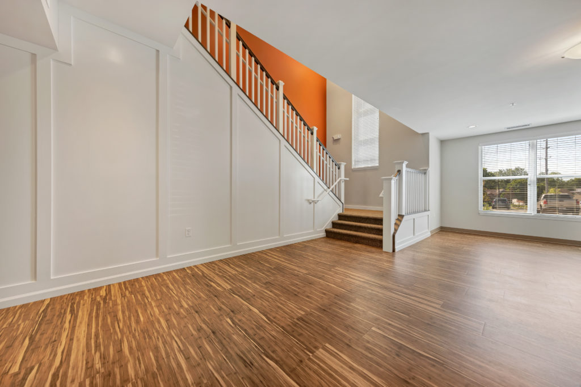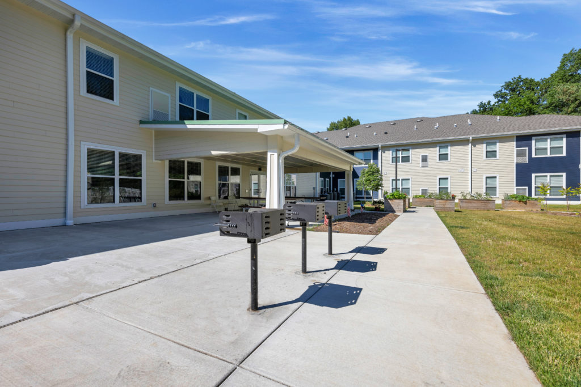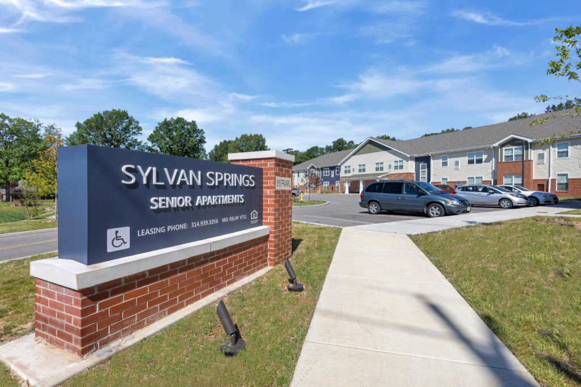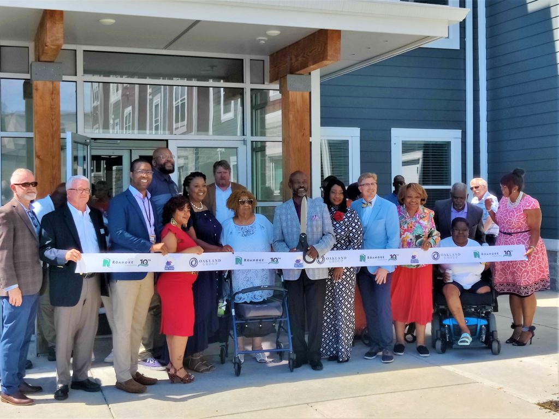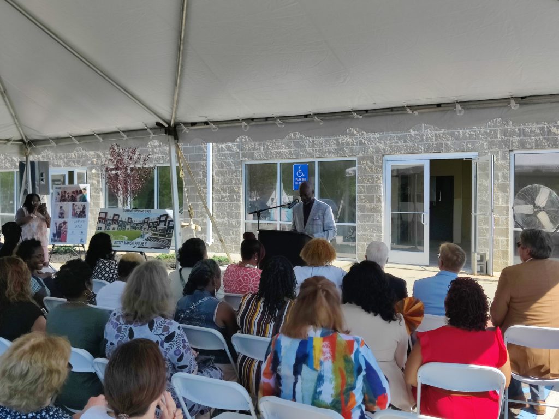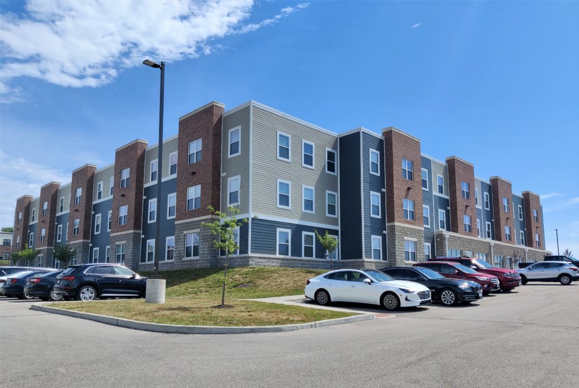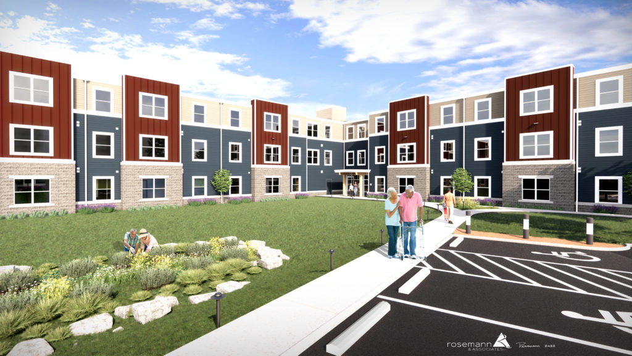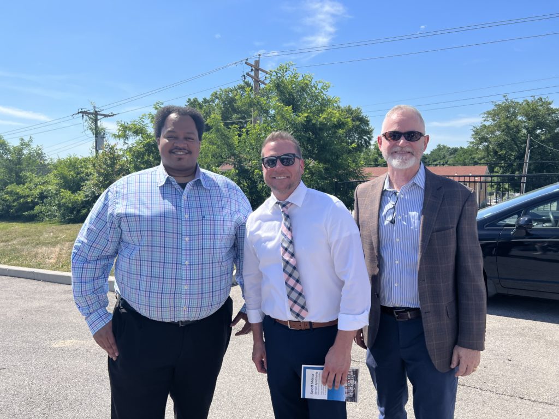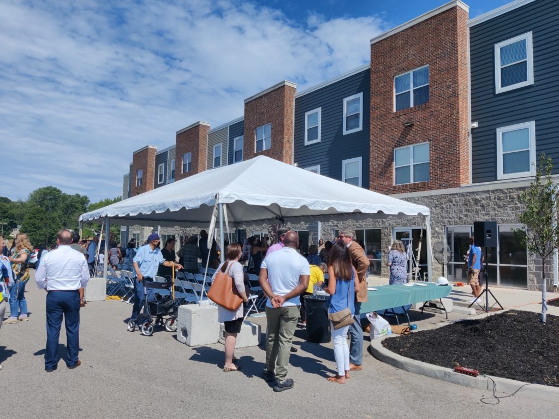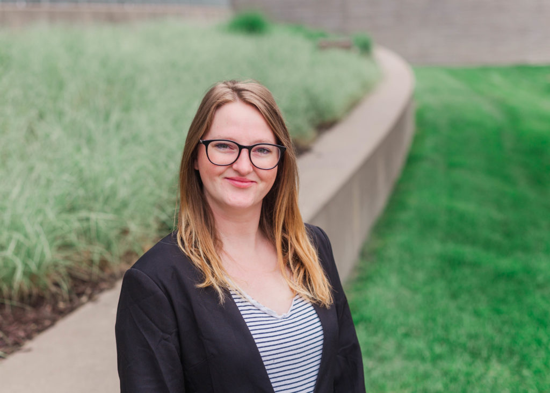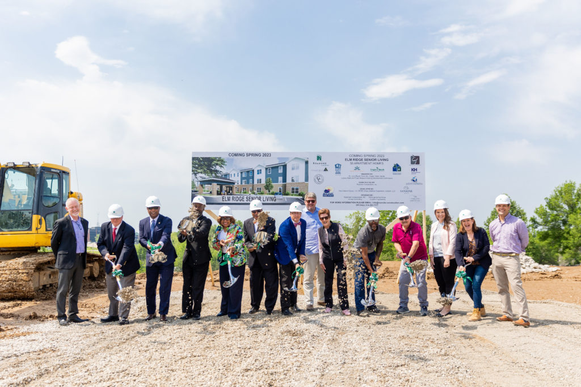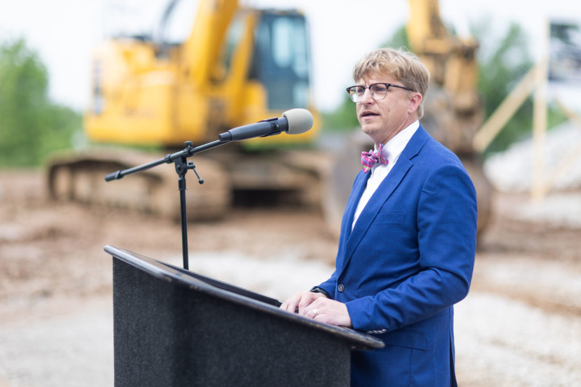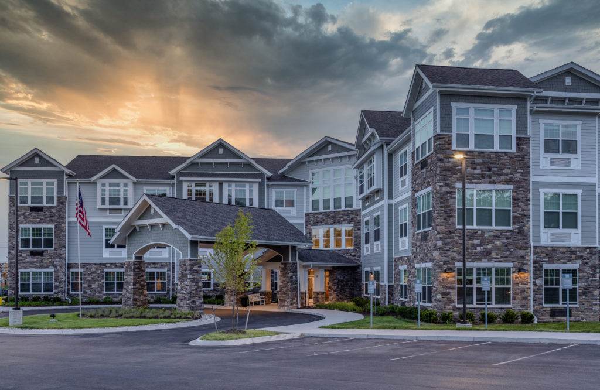
Farmington Hills, MI: Rosemann announces the opening of its most recent luxury senior living design, Anthology of Farmington Hills, a stylish, three-story, boutique-inspired development spread across approximately 80,000 square-feet in Farmington Hills, Michigan. Anthology brings low-maintenance, high-tech, sophisticated accommodations, including 70 assisted living and 22 memory care units. Generously sized floor plans display a mix of studio, and one or two-bedroom suites.
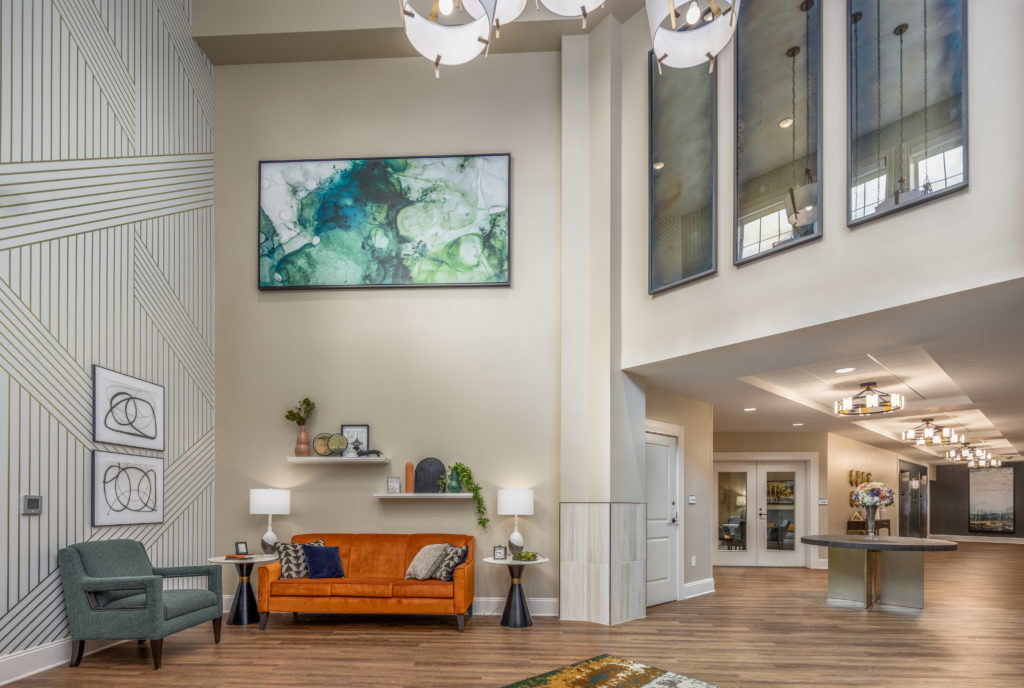
Adding to Rosemann’s portfolio of distinctive senior licensed care designs, the focus was on enhancing independence to make life simpler, safer, and improved for residents. Elegant interiors with artwork featuring local landmarks and other images fosters feelings of being at home. Other highlights include full-size kitchenettes, modern appliances, washer/dryers (in Assisted Living units), and Wi-Fi access. Centralized common areas such as a movie theater, fully equipped fitness and rehab centers, and 3rd floor pub with outdoor balcony are set to focus on mind, body and spirit.
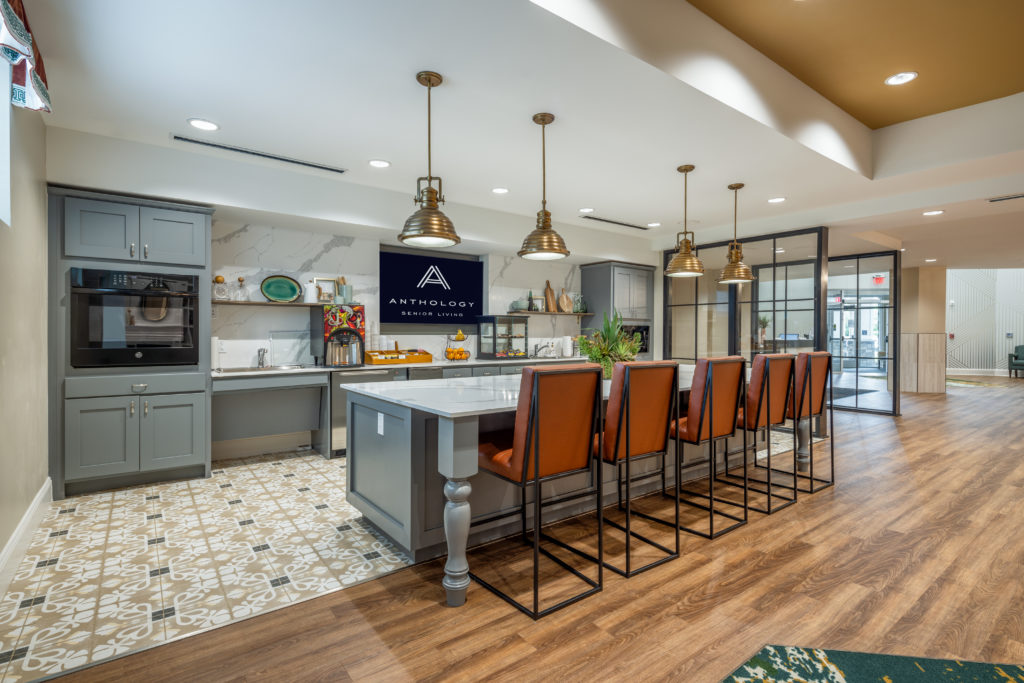
Residents enjoy a diverse culinary experience with healthy chef-prepared meals in multiple bistros and formal dining restaurants. Unlimited hospitality and amenities include a salon, theater, fun-filled activities and a calendar of social events, as well as pet-friendly living while strolling through the beautiful outdoor manicured gardens and courtyards. Special enhanced security measures such as key-padded access and real-time location systems also add to a safe and nurturing environment.

“We are committed to providing outstanding senior living designs and we are excited to see Anthology become part of the Farmington Hills community. Rosemann is grateful for the collaborative effort by the entire project team to expand the supply of senior licensed care in the Michigan area,” remarked Rosemann & Associates, P.C. project manager Gabe Vogl.
Together with developer Anthology Senior Living; general contractor, Brinkman Constructors; interior designer, Spellman Brady & Co; MEP, PKMR; civil, PEA Group; and structural engineer McClure Engineering, Rosemann is excited that Anthology of Farmington Hills is now leasing to the wonderful seniors in the community it serves.
Photos courtesy of Matt Dula Photography. Click here to learn more about Anthology of Farmington Hills.

