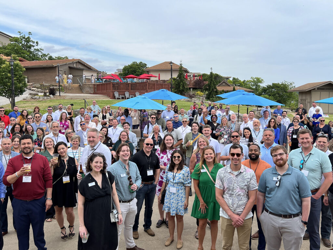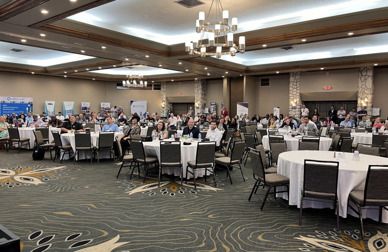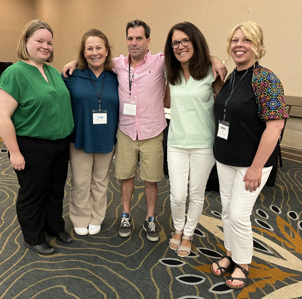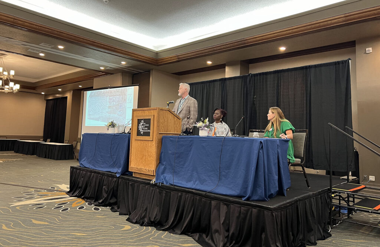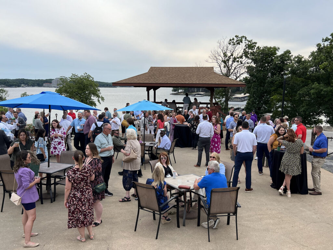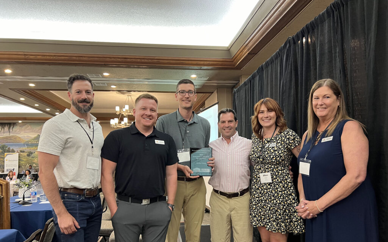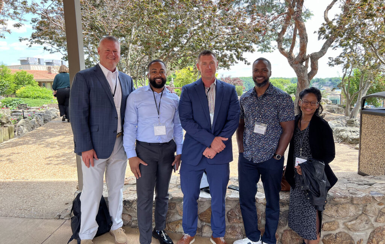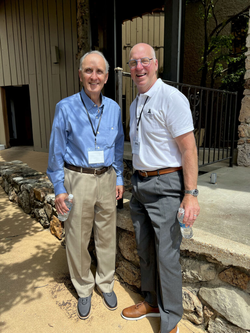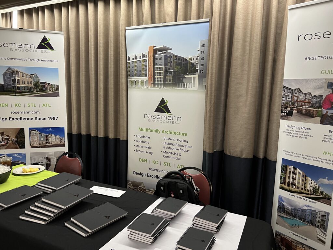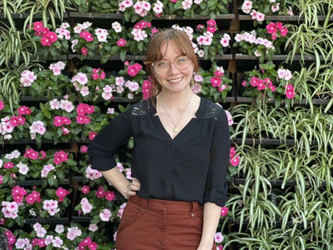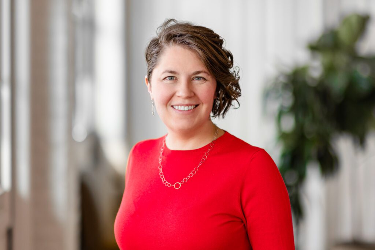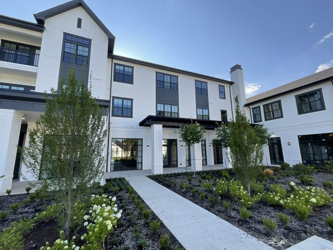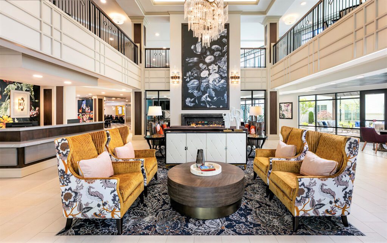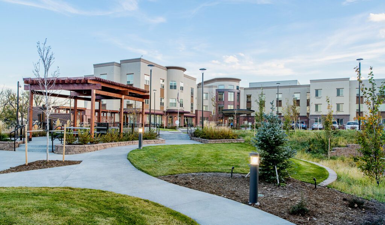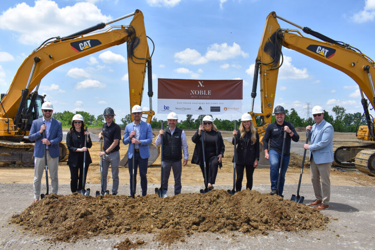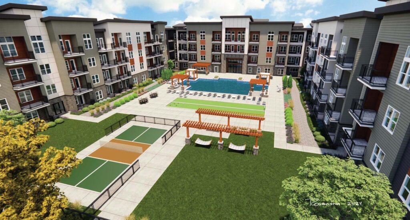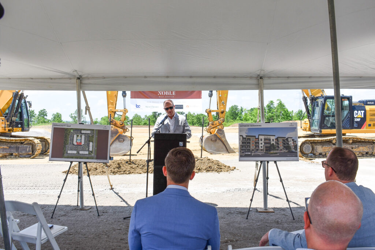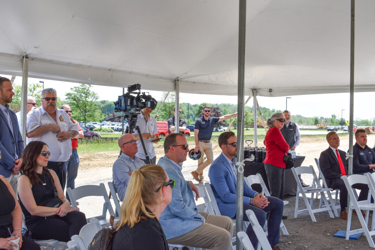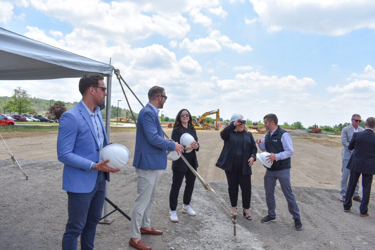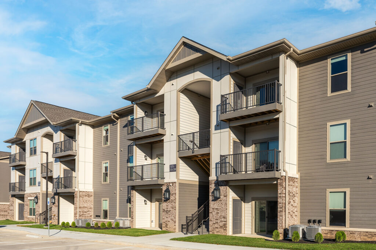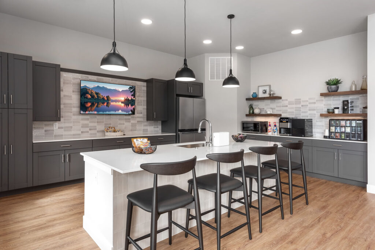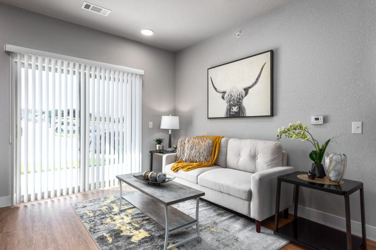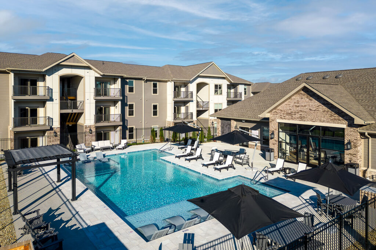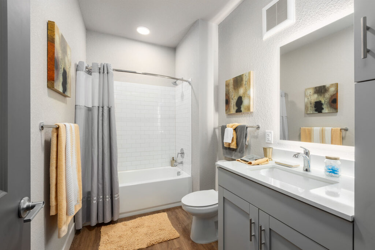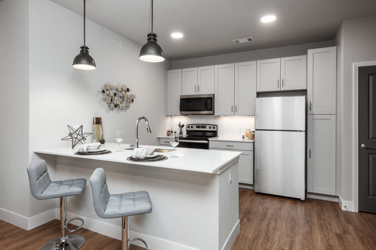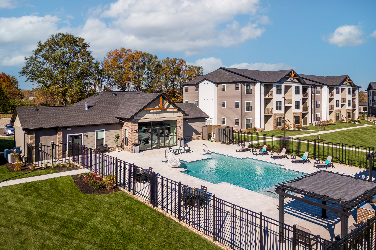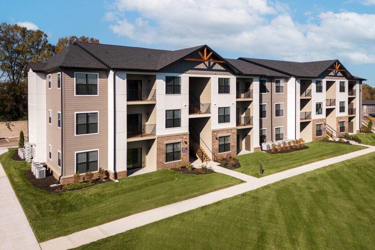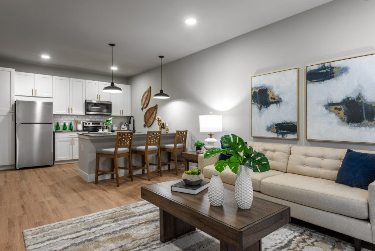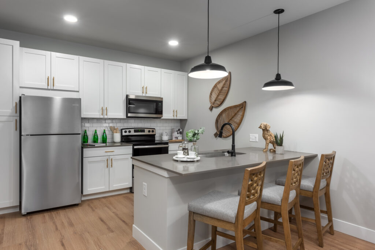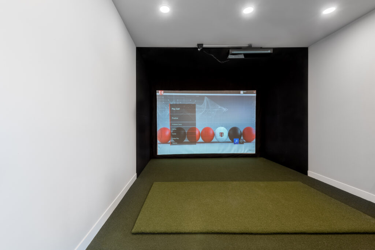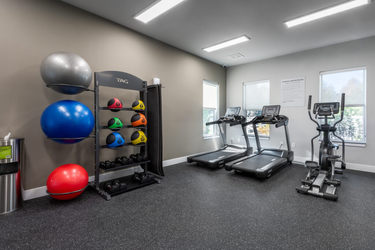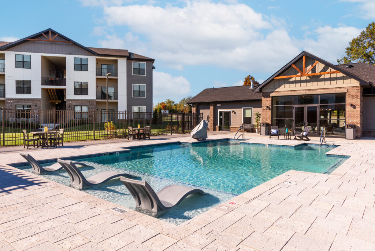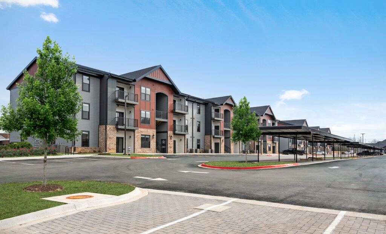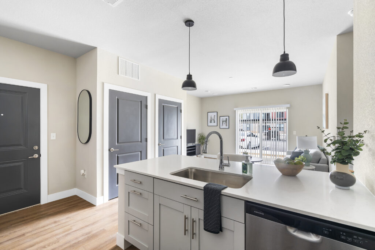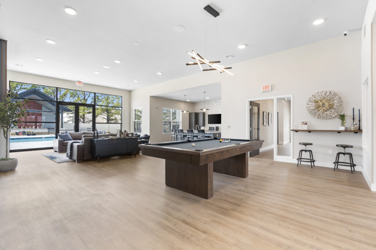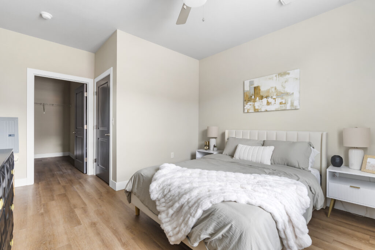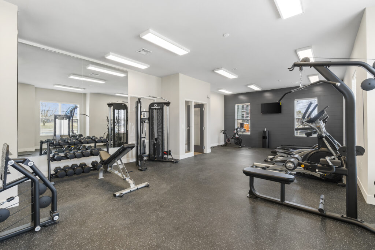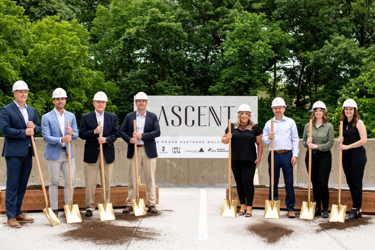
North Kansas City, MO: Welcome to Ascent – where the possibilities are endless. Ascent promises to help transform the urban landscape of North Kansas City with its innovative design, luxurious amenities, and commitment to sustainability. The recent groundbreaking ceremony included city officials, community leaders, NorthPoint Development’s team, the project management team, and property management representatives. Amidst the anticipation, speeches were delivered, highlighting the project’s significance for the local community and the vision behind its design. With shovels in hand, participants celebrated the beginning of a transformative journey to provide a premier living experience for its residents.
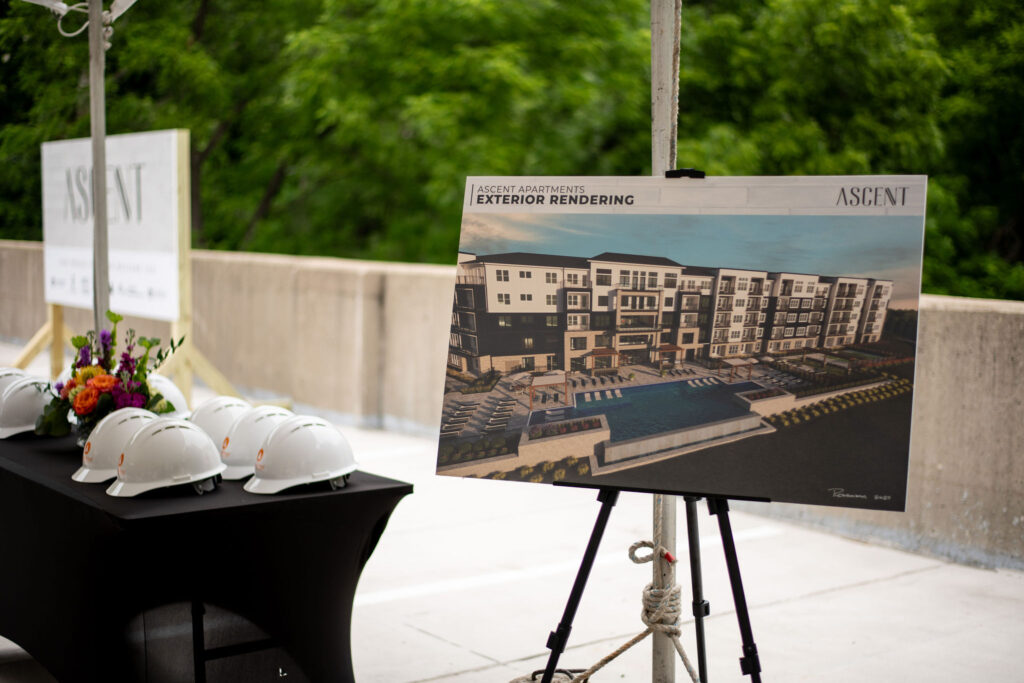
Architectural Elegance & Functional Design
Ascent will feature 339 residential units and two guest units across four- and five-story split wood-framed buildings. The development’s architectural elegance spearheaded by Rosemann & Associates, P.C. seamlessly blends modern aesthetics with functional design, displaying exceptional craftsmanship.
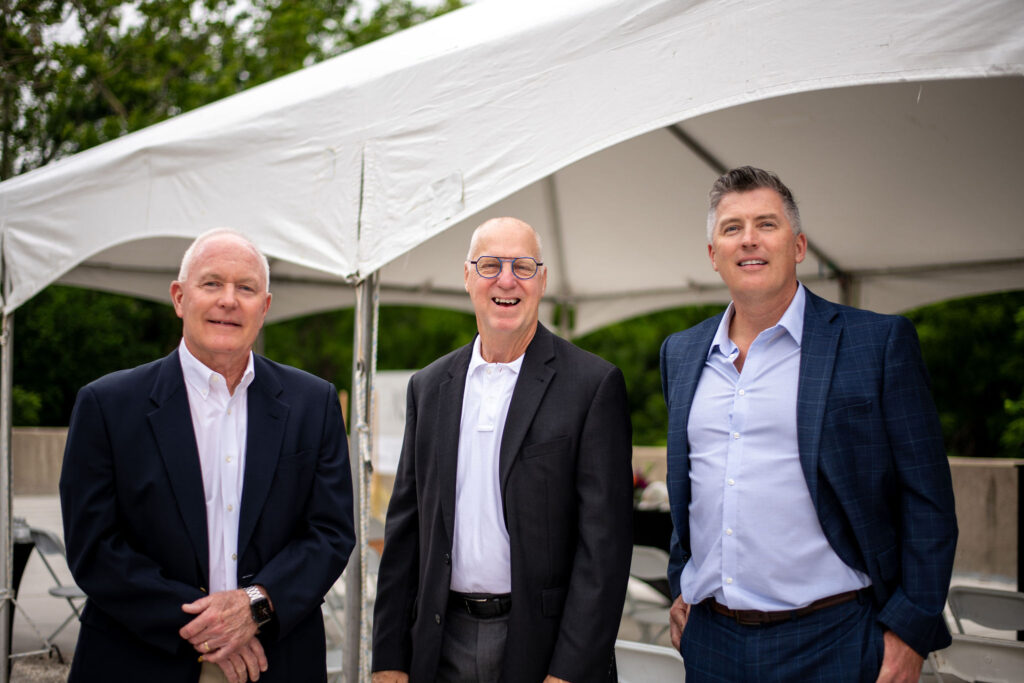
Setting New Heights
Ascent distinguishes itself through its innovative design and construction methodology. Neighbors Construction Company, Inc., pioneering creative solutions to overcome the unique challenges posed by building on a steep hillside. This includes the implementation of massive retaining walls to maximize space utilization and guarantee structural stability from the outset.
Ascent leads the way in sustainable practices by adhering to the latest 2021 International Energy Conservation Code (IECC), ensuring energy efficiency and minimizing environmental impact.
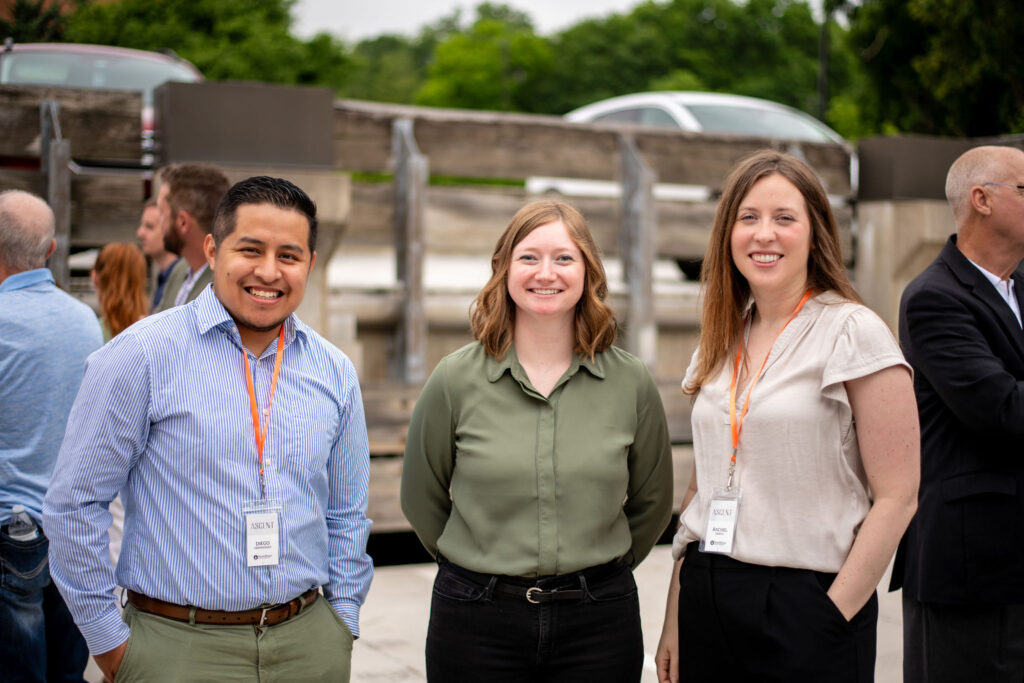
Elevating Everyday Living
Ascent is a dynamic community designed to cater to residents’ diverse lifestyles. The integrated clubhouse serves as the social hub, offering an array of amenities including a fitness center, beauty bar, dry sauna, cold plunge, rock climbing wall, and golf simulator. For outdoor enthusiasts, the amenities deck features a pickleball court, a swimming pool with an infinity edge, and a bocce ball court, creating opportunities for recreation and relaxation.
Pet owners will appreciate the designated dog run and pet spa within the clubhouse, while nine units with private dog yards underscores Ascent’s pet-friendly policy. Inside, residents can unwind in the sauna and cold plunge or indulge their creative side in the podcast booth. From game nights in the billiards room to quiet study sessions in the booths, Ascent caters to every desire.
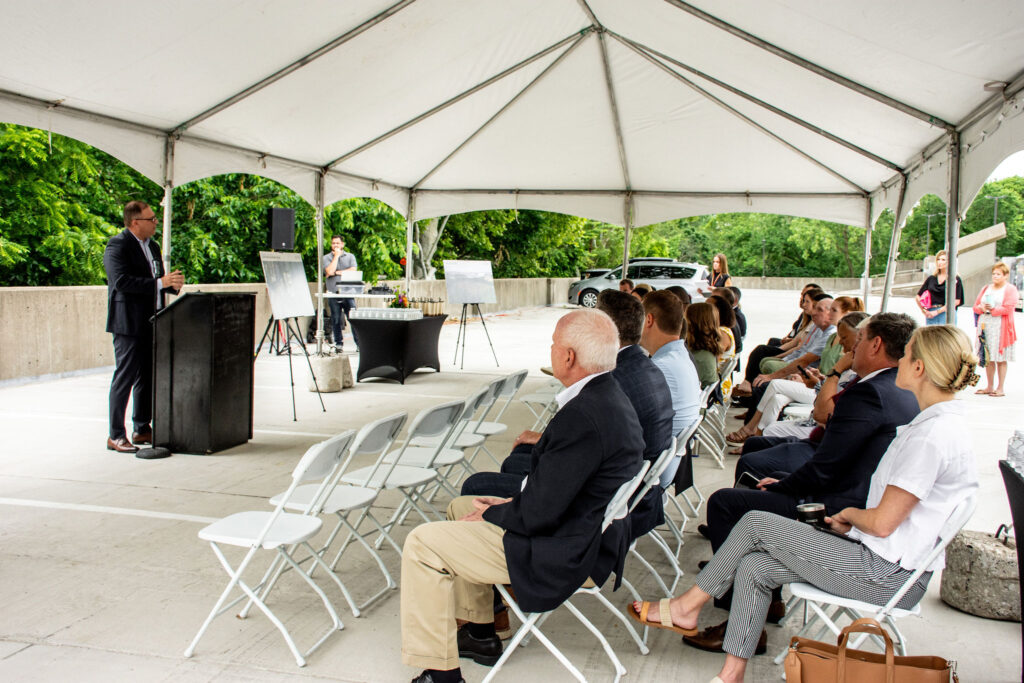
A Location Like No Other
Strategically positioned next to NorthPoint Development’s headquarters, Ascent addresses the increasing demand for housing in North Kansas City. Its proximity to key highways, along with rich amenities and commitment to sustainability, makes it an ideal choice for professionals and families alike, ensuring convenience for all.
Photos courtesy of Molly Kuplen.

