Elevate Bellingham
Bellingham, WA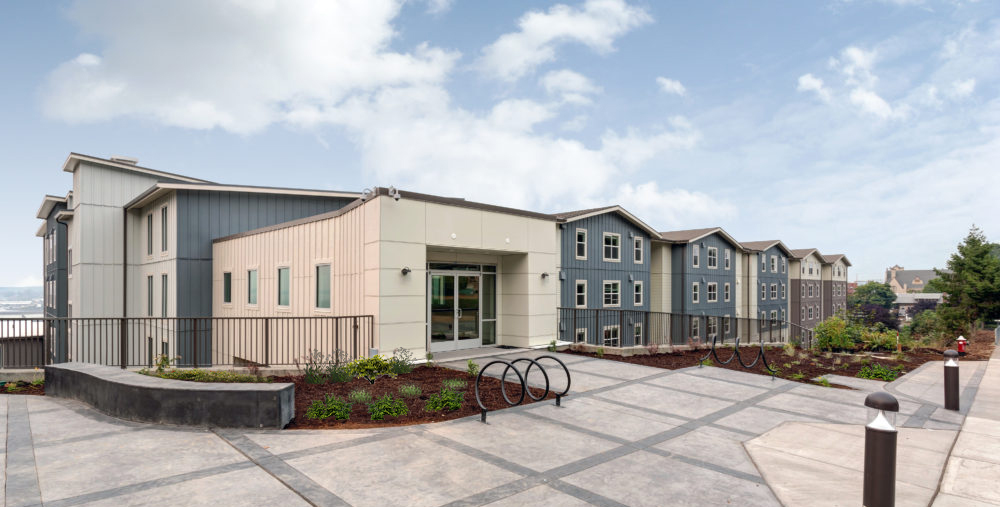

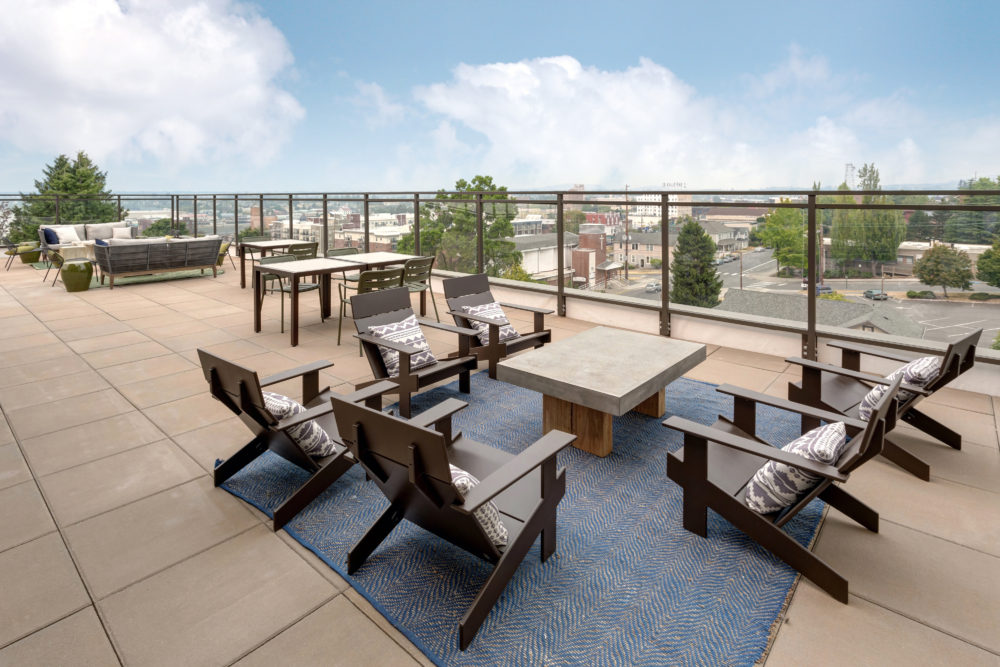
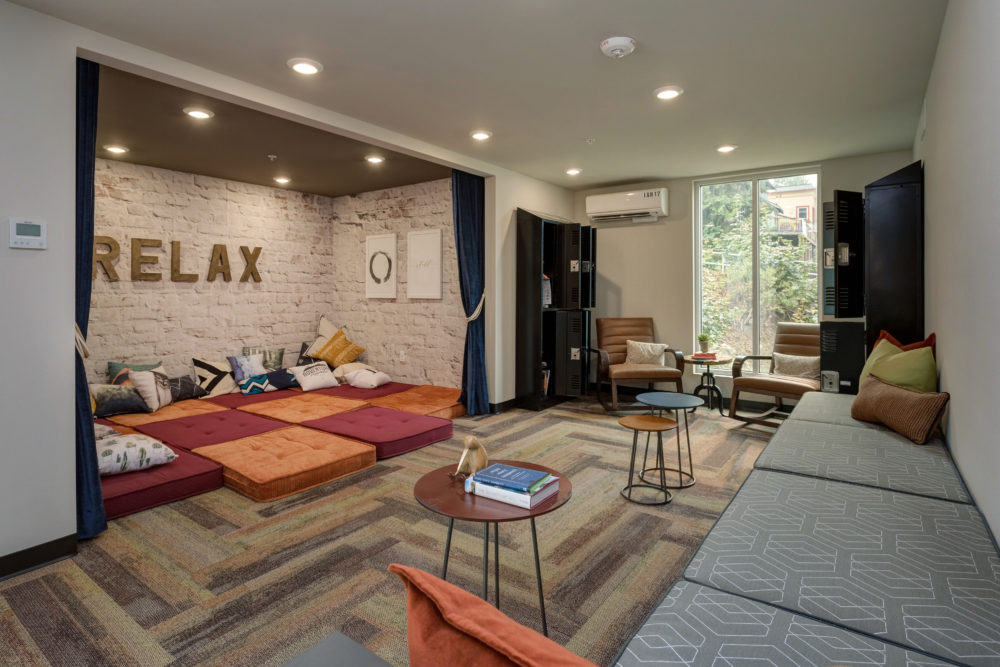
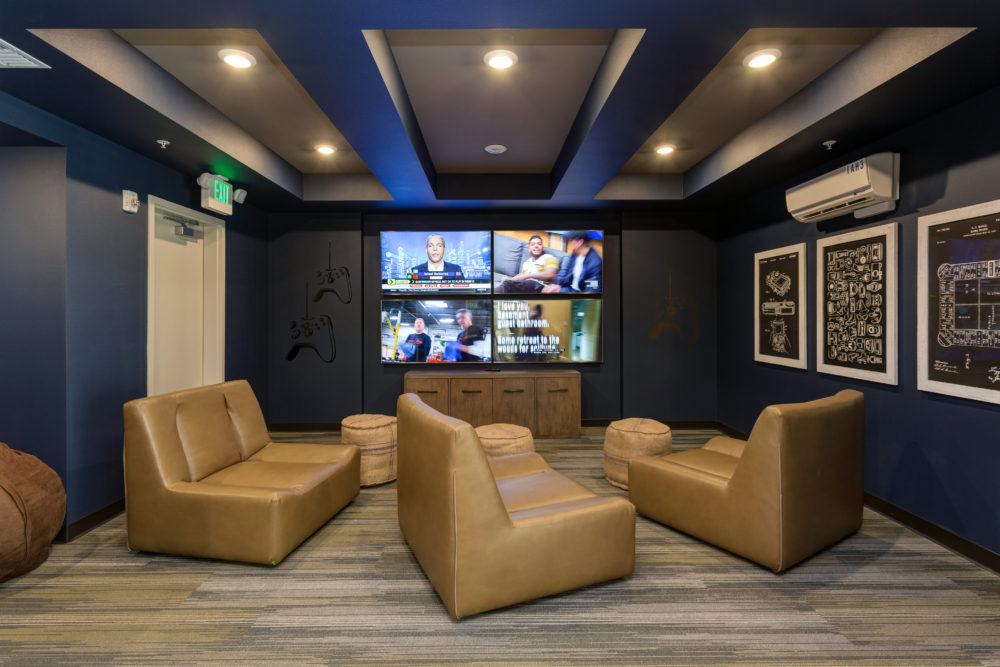
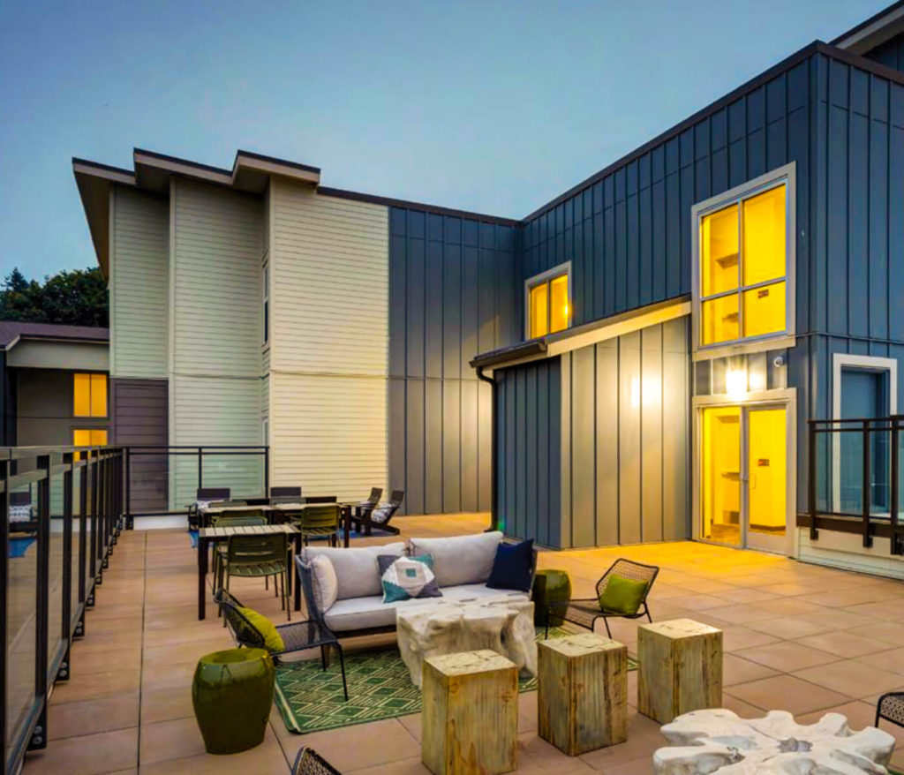
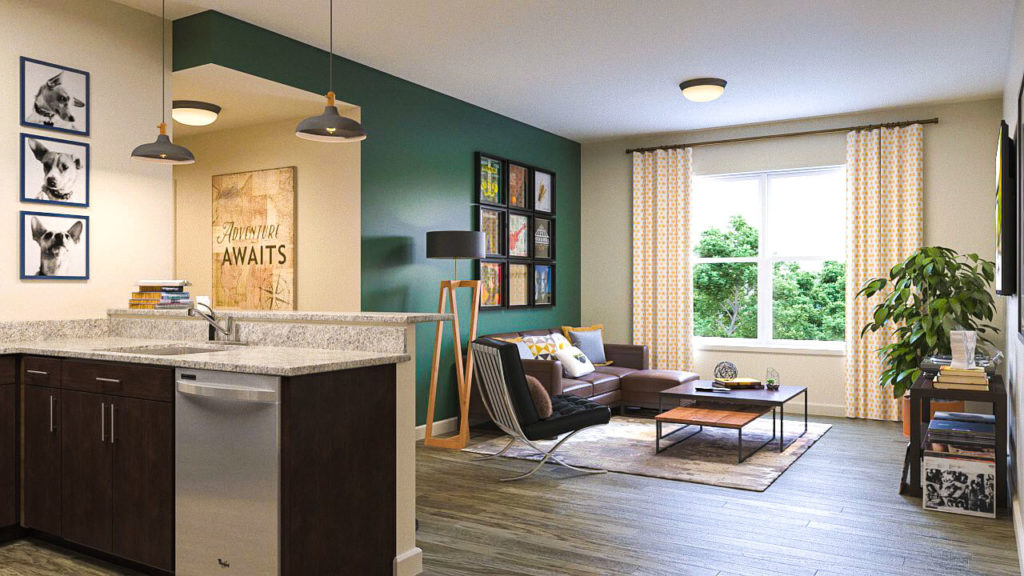

The design incorporates apartments ranging from studio to 4 bedroom units with a shared living, dining, kitchen and laundry and individual private bedroom and bath suite. This innovative design concept utilizes a three-story parking garage with
five stories of housing above. The main entry, located on the sixth floor, is
accessed via an enclosed pedestrian bridge that opens into a lobby with
seating and leasing offices. A second entry located on the first floor opens
into a lobby and mail center. The building is served by an elevator that exits into a lobby adjacent to amenities at all levels.
Amenities include climate controlled bicycle storage room, fitness center, community lounge with billiards and video games and study lounge with private rooms. A roof top
terrace on the sixth floor overlooks spectacular views of Bellingham Bay and
Vancouver Island further to the west
