Scott Manor II Senior Apartments For Leasing Information Call Hayes Gibson Property Service: Scott Manor Phase I 314-867-0010. Phase II 314-395-2477. Or call 812-876-5478
St. Louis, MO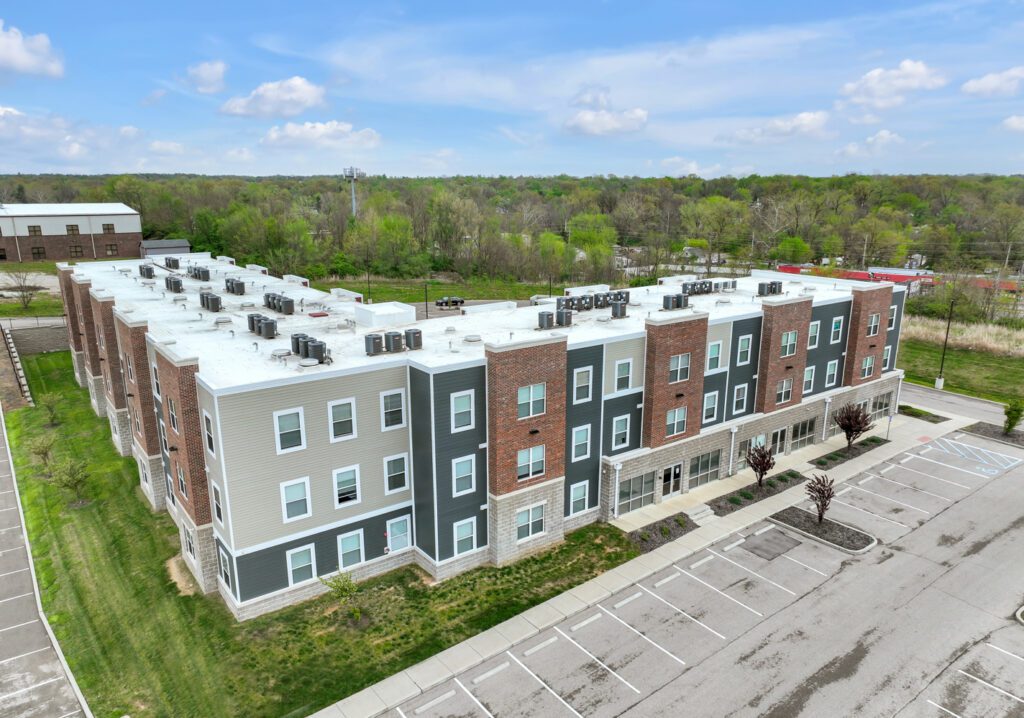
Building upon the success of Scott Manor apartments in North St. Louis County, we are happy to present Scott Manor II Senior Apartments, the second phase of the development. The new building is located 2111 Chambers Road, adjacent to the four-year old original building.
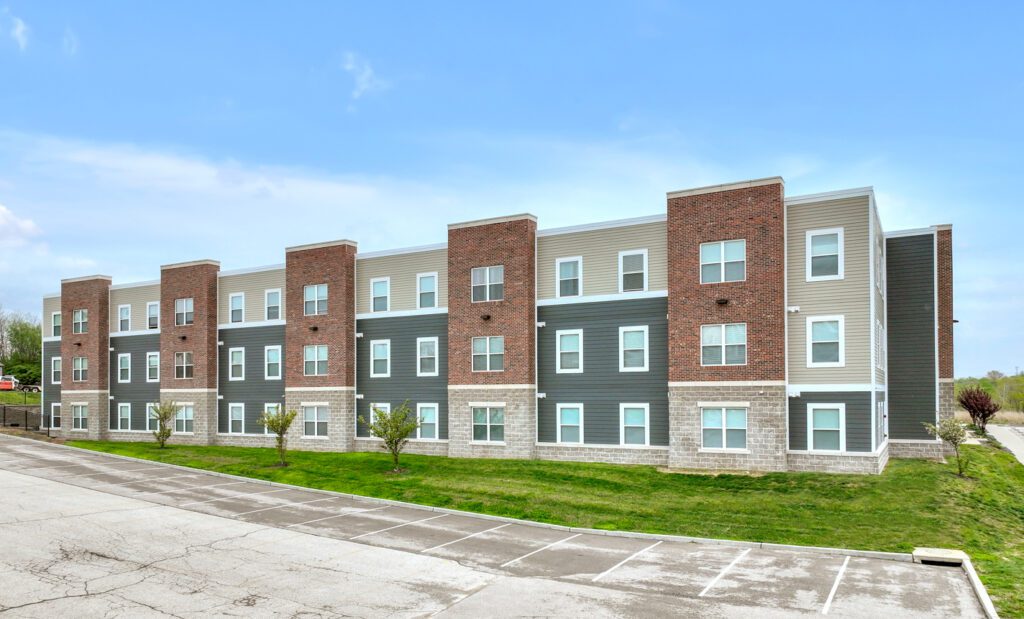
The three-story structure spans ±51,762 GSF and adds 50 spacious one- and two-bedroom mixed-income apartment homes. The apartments provide a comfortable and secure living space for seniors aged 55 and up, offering independence and appealing amenities.
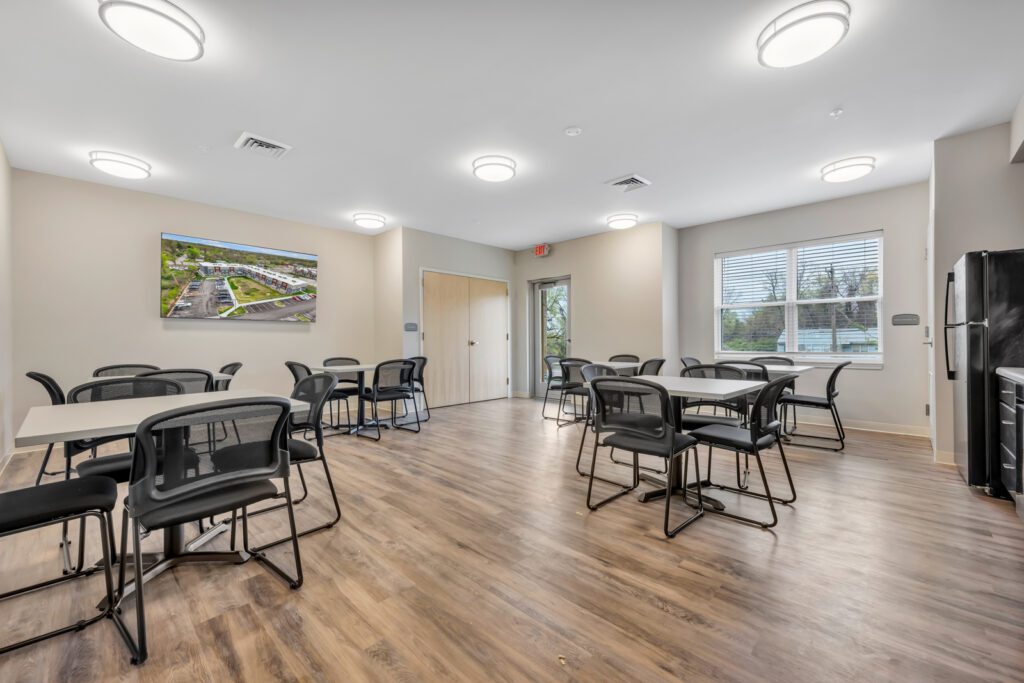
At Scott Manor II, 45 of the units are restricted to occupancy by households at or below 60% of the area median income, ensuring that those who need affordable housing can find a welcoming home here. Additionally, three fully accessible units and two audio and visual impairment accessible units are available to accommodate the unique needs of residents.
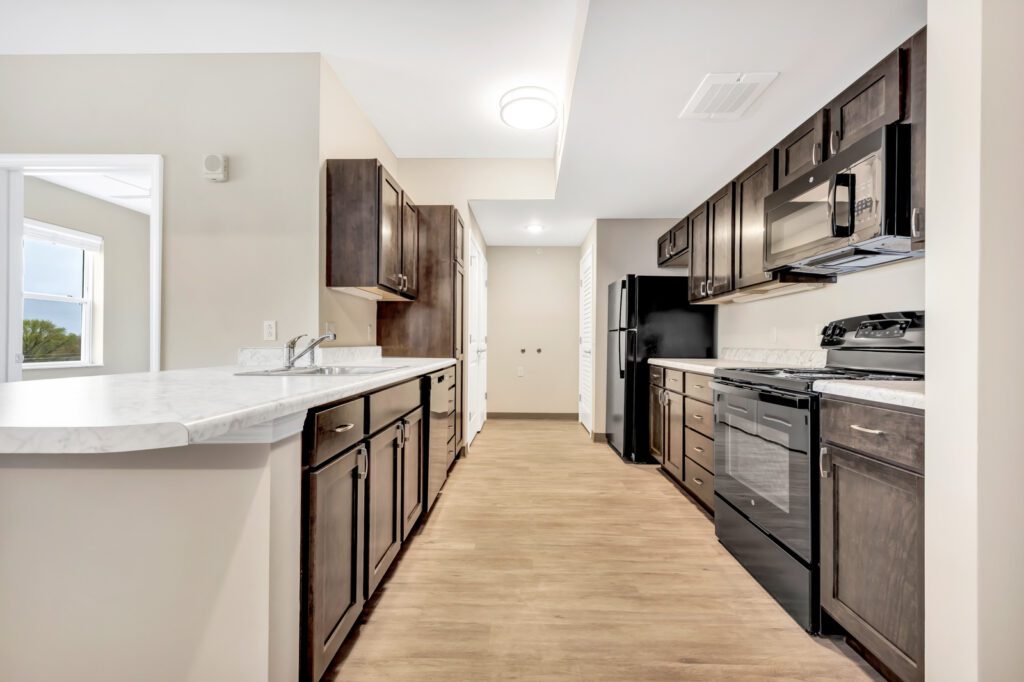
Scott Manor II goes beyond just providing affordable housing. It meets Enterprise Green Communities specifications, focusing on energy efficiency to lower utility costs for residents and reduce housing cost burdens.
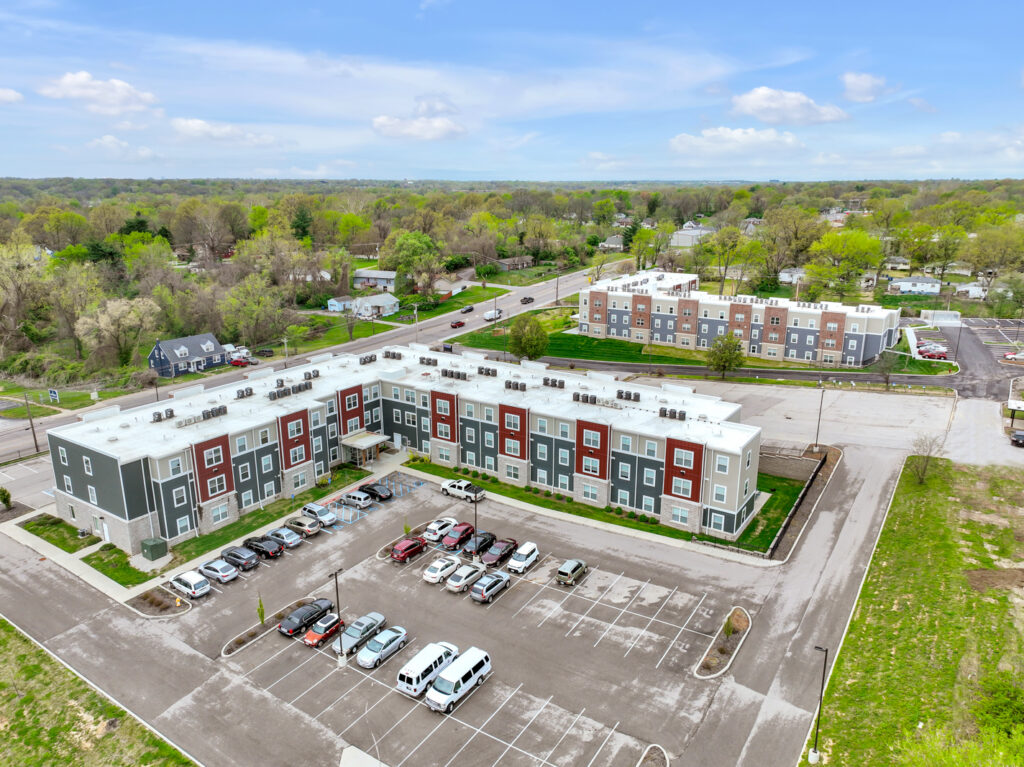
The attractive exterior is cladded in split-face masonry block and stands in contrast with bold red board and batten panels at the building’s bump-outs. Contrasting lap siding is used between each exterior bump-out, creating a dynamic and modern architectural design. A heavy timber canopy with glass infill at the main entry welcomes residents into the front cozy and inviting space.
The interior lobby opens into a large sitting area equipped with a central fireplace, providing residents with a welcoming space to relax and connect. Additional amenities include a community space with a full kitchen on the first floor, a fitness center, a computer area, and more community spaces on the upper floors. It is designed to be more than just a building; it’s a place where residents can thrive.
