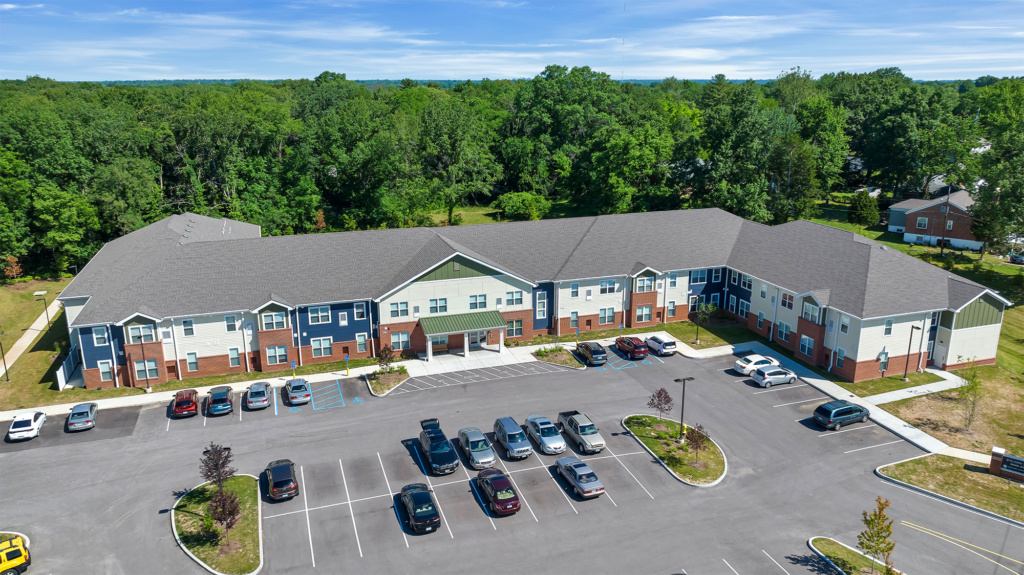Sylvan Springs Senior Apartments
St. Louis, MO
St. Louis, MO: Sylvan Springs Senior Apartments brings affordable senior living to individuals and Veterans ages 62 and older. Designed by Rosemann & Associates, P.C. Sylvan Springs spans approximately 46,414 SF with 50 units comprised of 10 two-bedroom, 32 one-bedroom and 8 corner one-bedroom units, all with the best selection of a high level of accessibility and sustainable features for independent living.
This welcoming neighborhood setting fosters friendships, wellness, physical activity, and the freedom for its residents to stay active and engaged to do the things they enjoy including easy access to many common use areas such as the multipurpose-room and country kitchen. Sylvan Springs is located on a convenient bus route and near many daily shopping opportunities.
Upon entering the building, the attractive luxury vinyl plank flooring, coffered ceilings and trimmed columns set a warm and welcoming feeling of home. The combined lobby-lounge and mail center adjacent to the on-site leasing office encourages interaction with existing and potential residents and serves as a perfect spot for entertaining guests.
Interiors deliver bright, open kitchens with warm tones of durable vinyl plank flooring, contemporary grey stained maple cabinets, stone-like countertops, 2 panel white doors with brushed satin hardware, and recessed LED lighting paired with large windows.
The complex demonstrates opportunities for saving energy and living sustainably through the Enterprise Green Communities sustainability criteria. Featured items include recycled and low emitting materials for health, an improved building envelope for energy savings and an open stair in the lobby to encourage exercise and convenient accessibility to the rest of the community.
Exterior planter boxes give residents an opportunity to create gardens along the well-lit landscaped walking path. The community enjoys socializing under the covered patio or barbecuing on the grills
