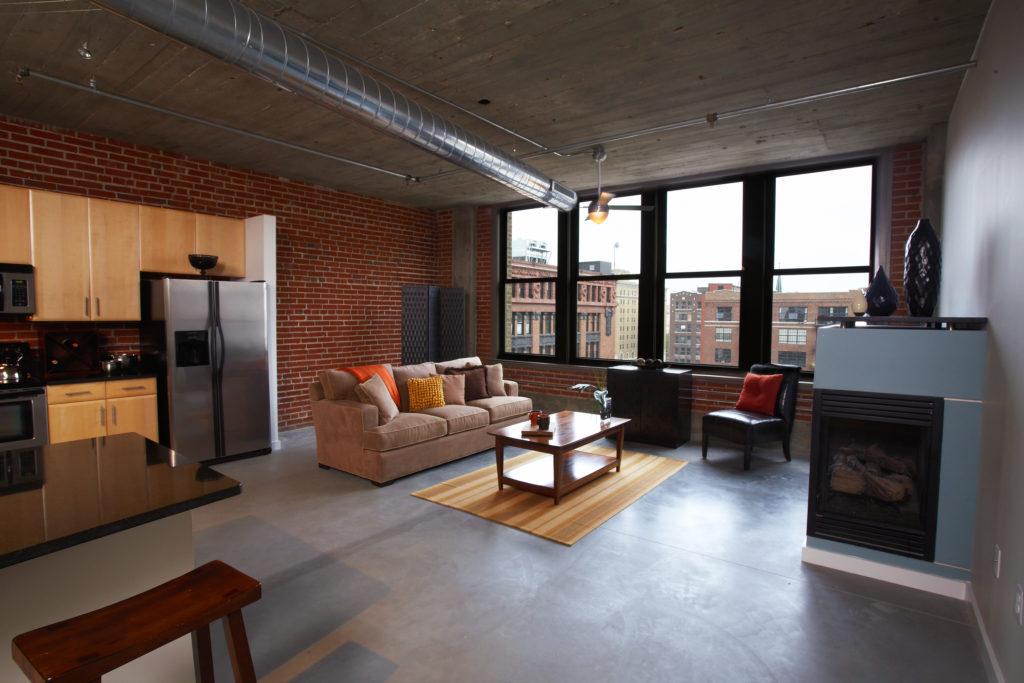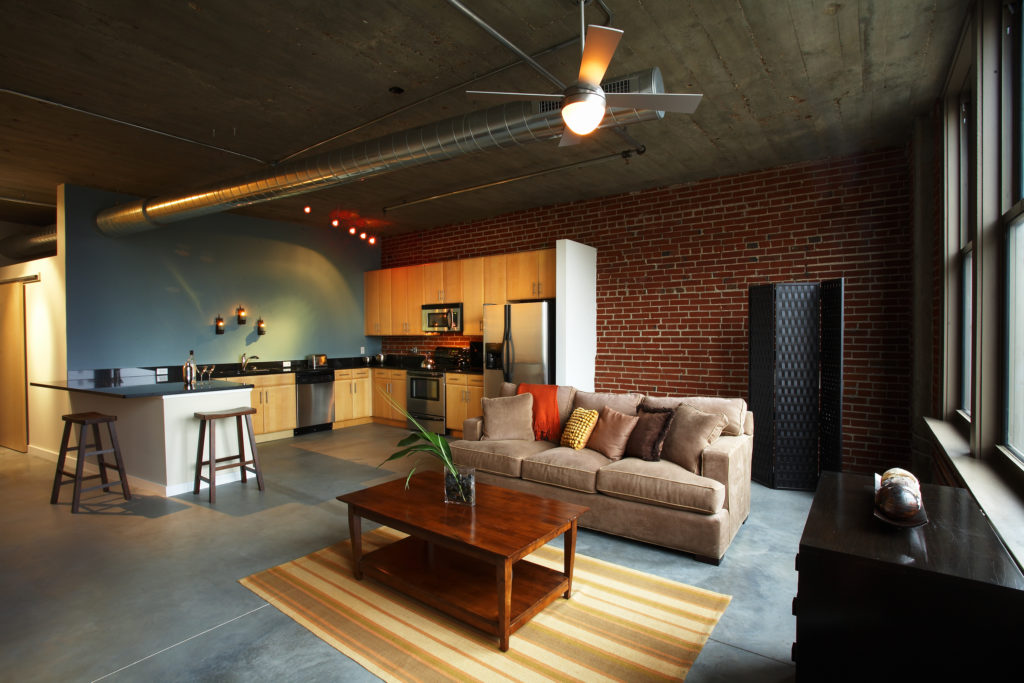Ventana Lofts
St. Louis, MO



Originally built in 1918 as part of the Central Shoe Building in St. Louis, Missouri, Ventana Lofts now houses 91 residential lofts with ground floor commercial/ retail space and underground parking. The nine story structure also includes rooftop pool and clubhouse with amazing views of the St. Louis skyline.
Ventana is Spanish for windows and the units’ design take full advantage of all the natural light. Rosemann was selected as the architects responsible for designing the $22 million renovation and was sure to incorporate all the lavish details that make a project like this recognized locally and nationally.
The building was placed on the National Register of Historic Places in 1987 as part of the Washington Avenue Historic District and was featured in Multi-Family Executive Magazine in the Landmark section.
