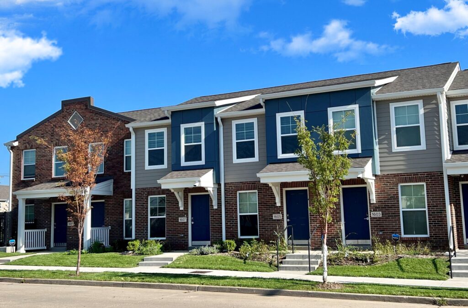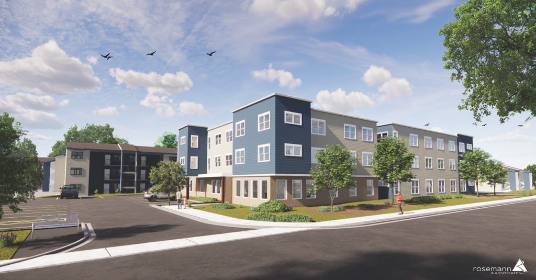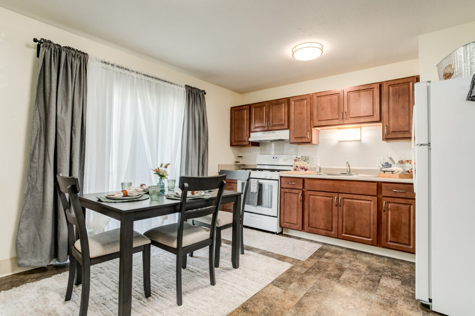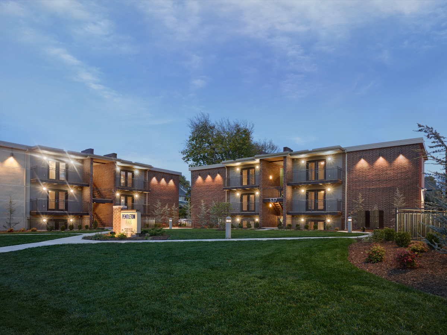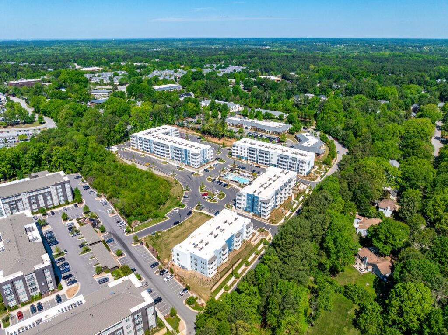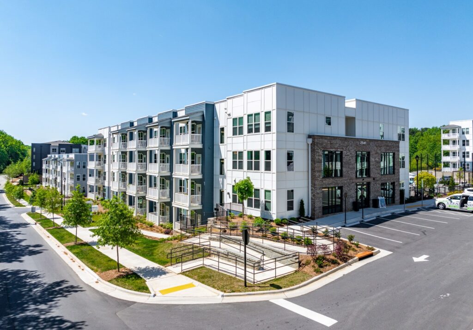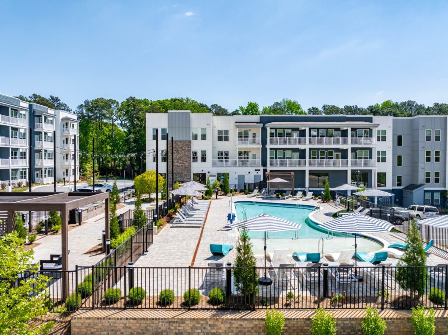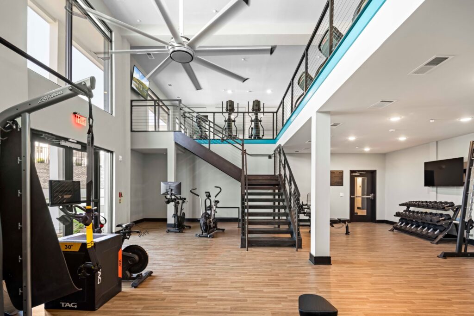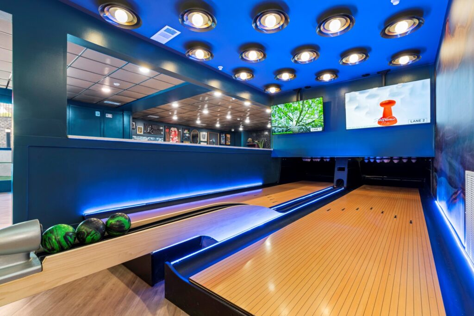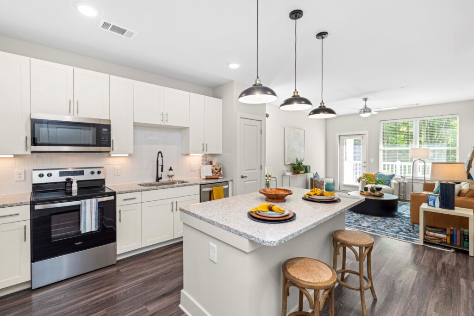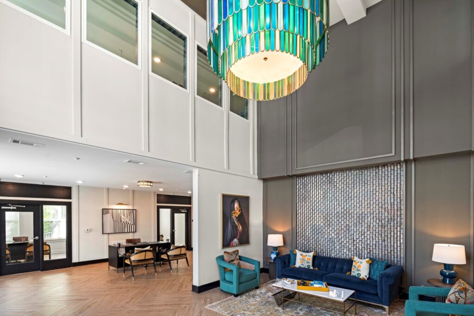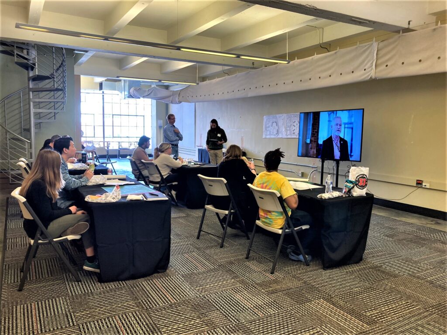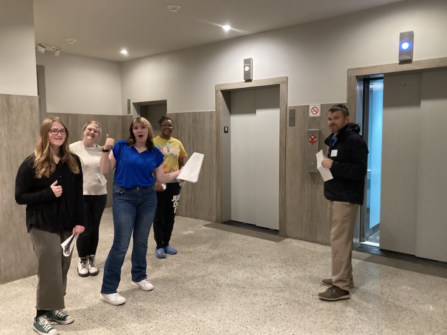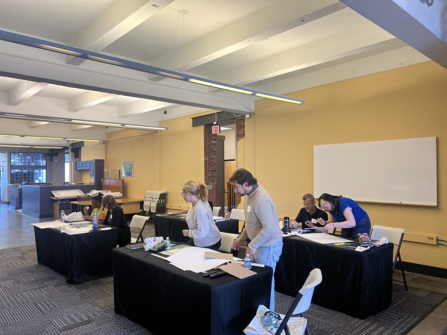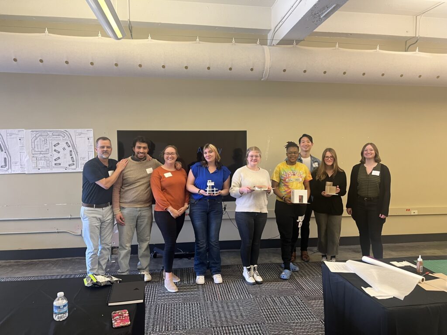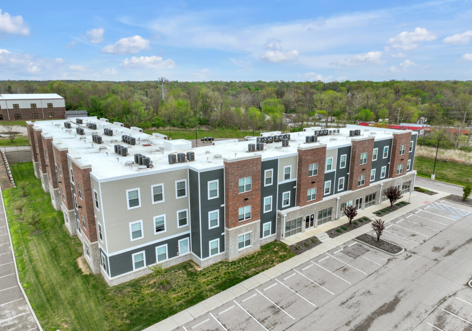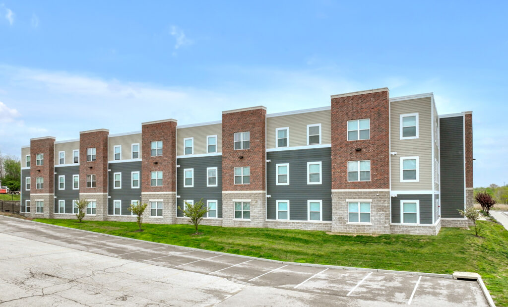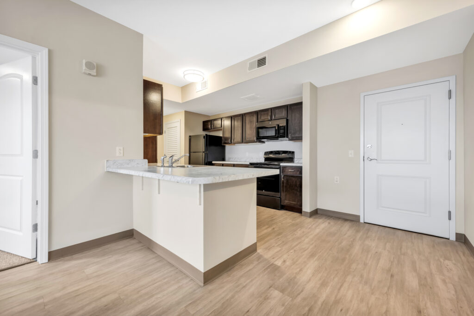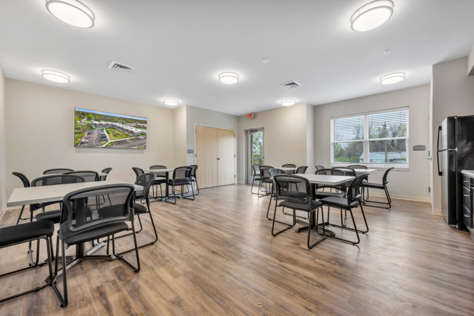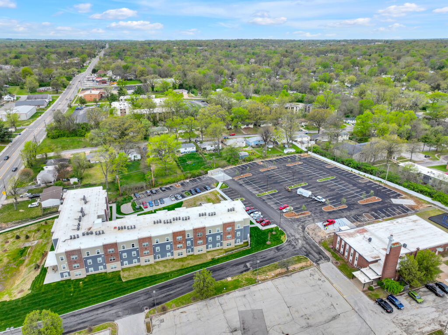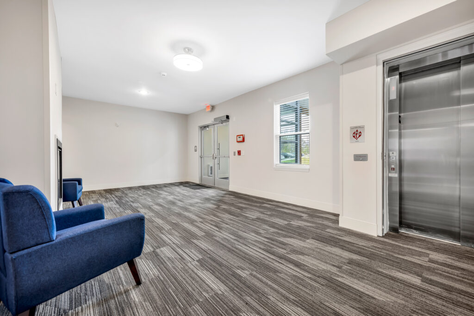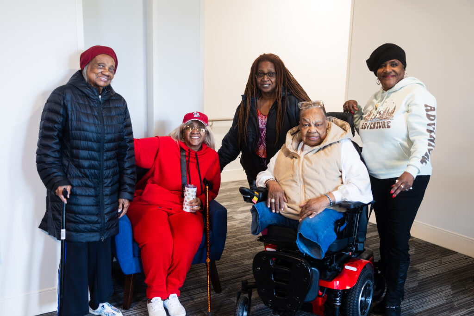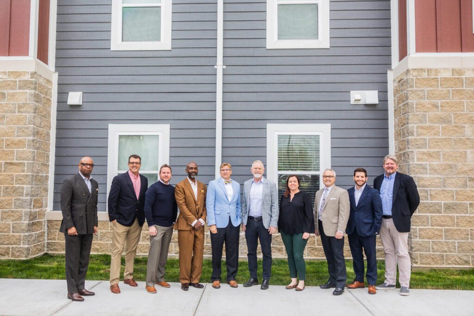
Denver, CO: In March, Ryan Culy, RA, NCARB became a valuable member of our Denver architectural team, bringing with him extensive expertise in cutting-edge design. He embodies dedication, creativity, innovation, and a steadfast commitment to delivering results. Ryan holds a Master of Architecture degree from Clemson University in South Carolina.
PROFILE
With more than 12 years of experience in architecture, Ryan has consistently demonstrated a dedication to pushing design boundaries and achieving outstanding outcomes. His extensive portfolio reflects his proficiency in a wide array of projects, notably excelling in healthcare design. Ryan’s involvement in laboratory and higher education facilities projects highlights his versatility and comprehensive understanding of the field.
Ryan not only engages with clients to grasp their vision and requirements but also works tirelessly alongside Rosemann’s team to ensure that designs are seamless with their surrounding environment. Ryan’s dedication to staying at the forefront of architectural trends is evident leveraging advanced software tools such as Revit to execute designs with precision and finesse.
INTERESTS
Outside of work, Ryan enjoys pursuing outdoor activities such as snowboarding, hiking, and camping.

