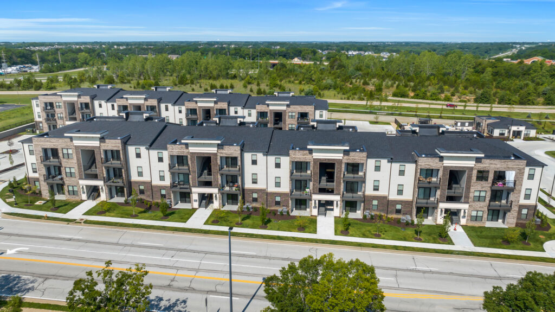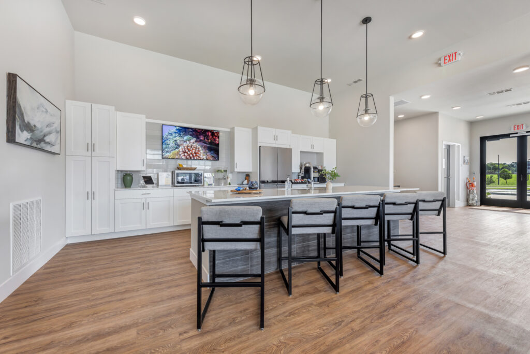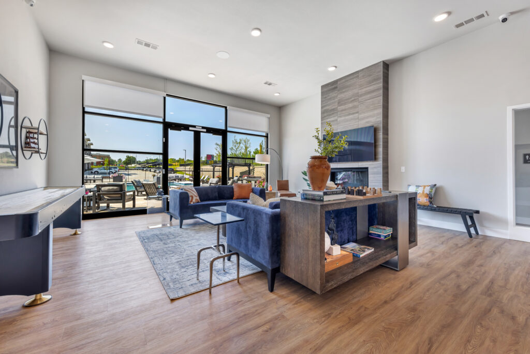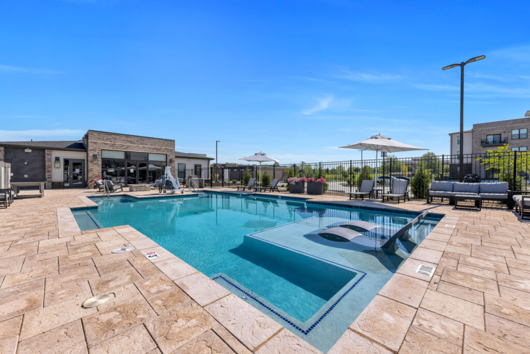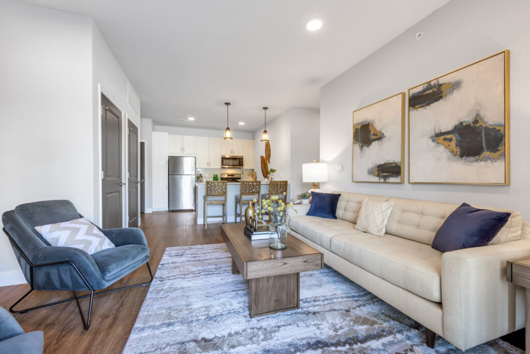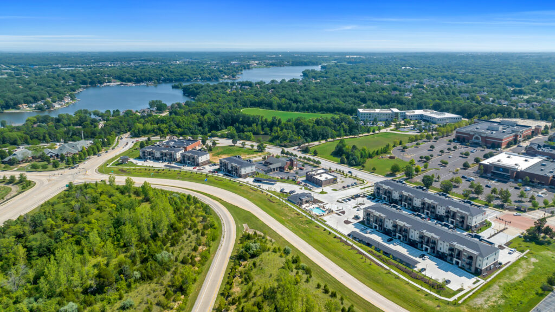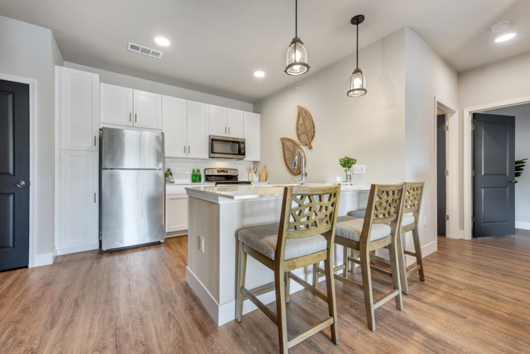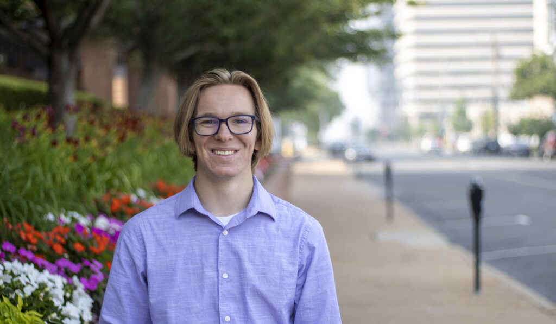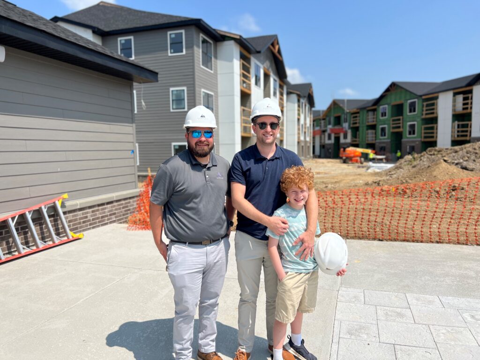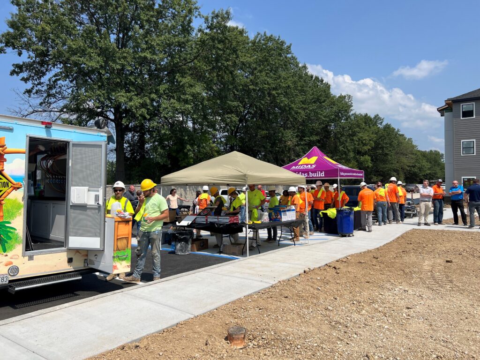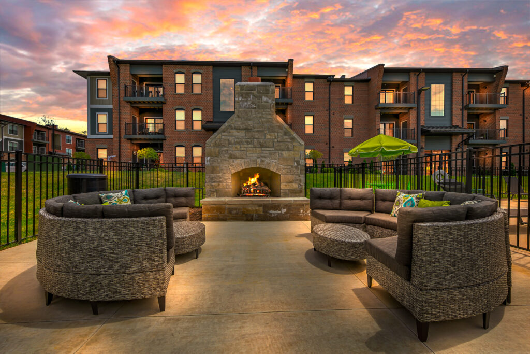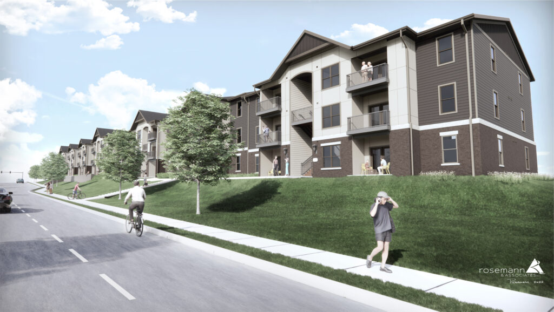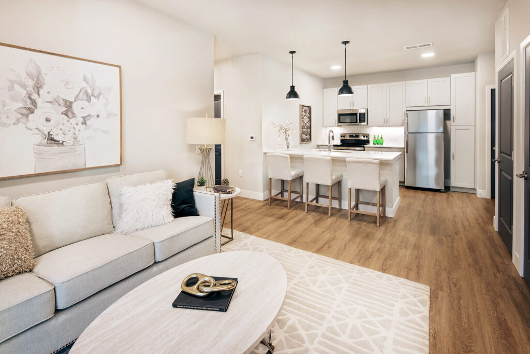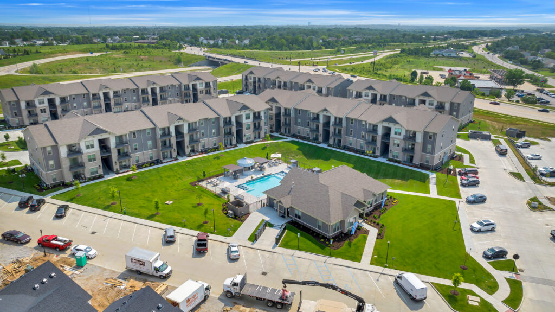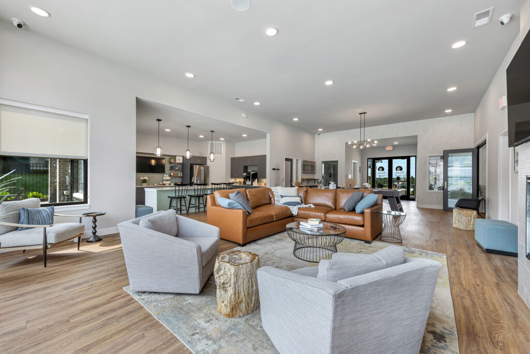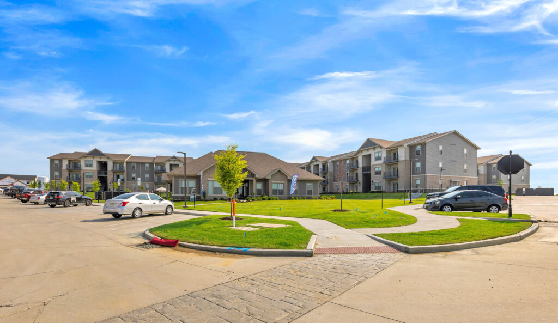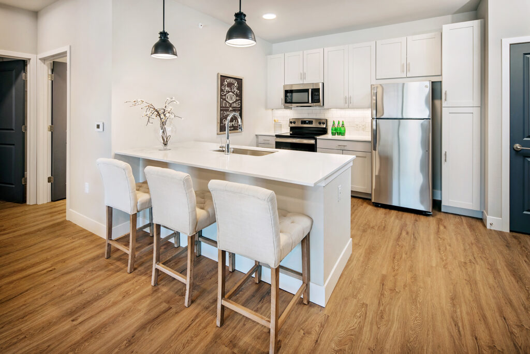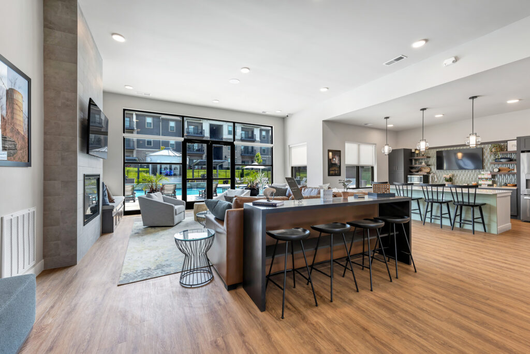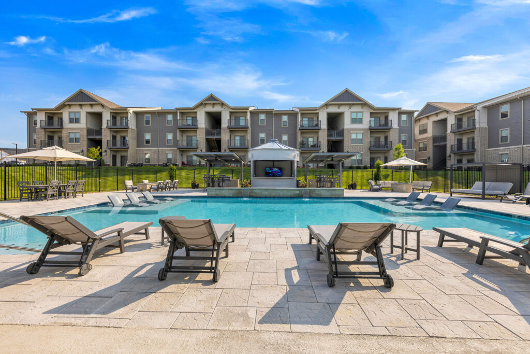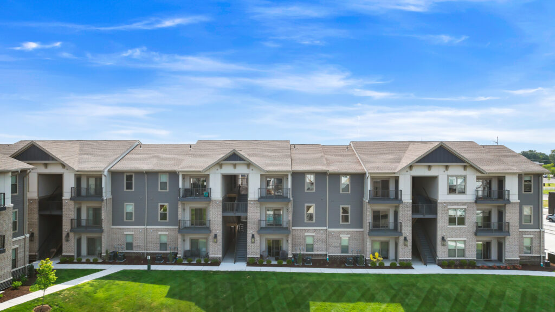
Denver, CO: We are pleased to share that Felix Chan joined our Denver team in June 2023. He is a Colorado native and graduated with a Bachelor of Architecture from the University of Colorado Denver in December 2021. Currently, Felix is pursuing his architectural licensure.
Felix has professional experience in hospitality architecture and a background in mountain architecture, renovation/addition work and investigation, and construction administration duties. Construction administration capabilities include responding to requests for information (RFIs), reviewing submittals, and participating in Owner/Architect/Contractor meetings and site visits.
His mountain architecture experience includes contributing on a luxury alpine village consisting of high rise condo, hotel, and skier service podium totaling up to approximately 1 million square feet.

Felix uses many tools to assist his project team from concept through construction. These include BIM modeling, such as Revit, as well as Revu Bluebeam, Microsoft suite and Adobe CC products. He is also adept at additional 3D modeling tools such as Rhinoceros and Sketchup.
Rosemann’s Denver Studio Director Nathan Rosemann said, “Felix, a very warm welcome to you and lots of good wishes on becoming part of our growing team. We are happy and excited about your input, talent, and contributions.”
Outside of Felix’s professional experience, he loves to ski and travel to faraway places for food, culture, and sightseeing. His favorite destination is Japan as it satisfies all the things he enjoys.
Connect with Felix! https://www.linkedin.com/in/felixchandesign/

