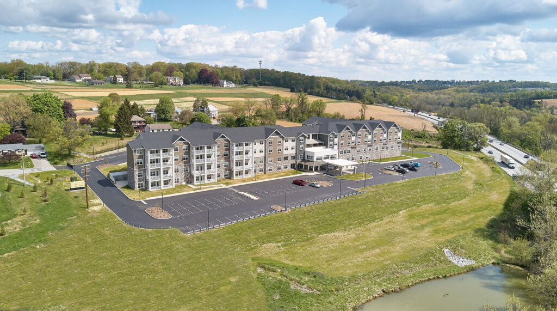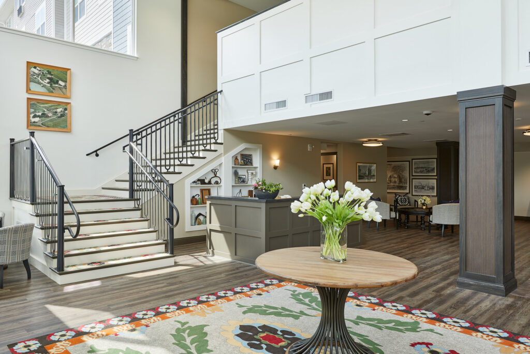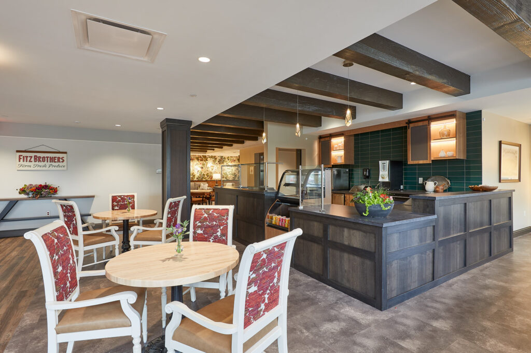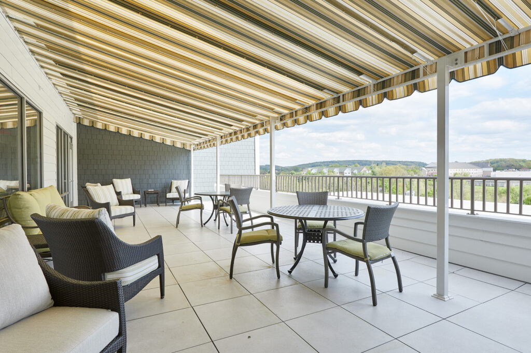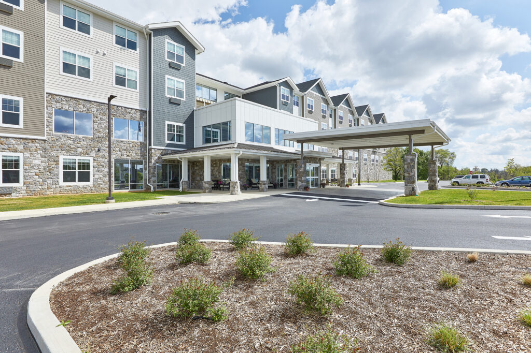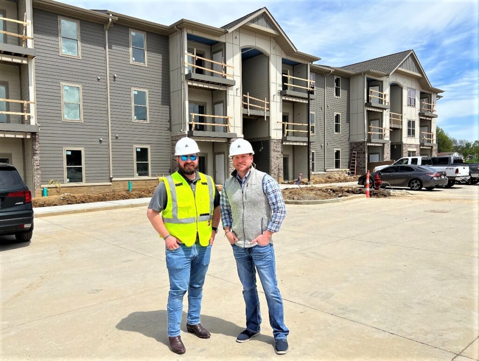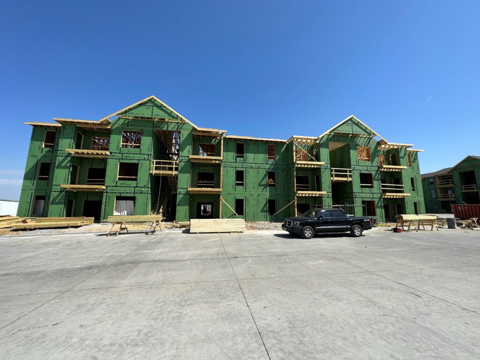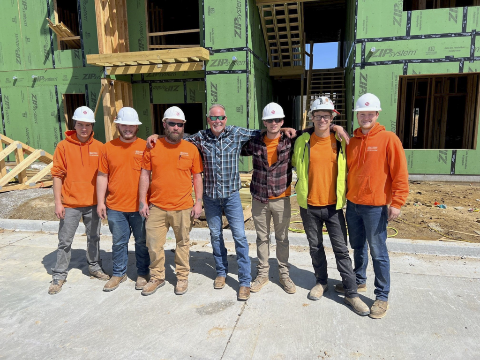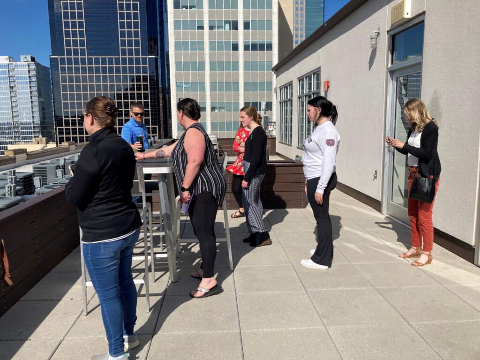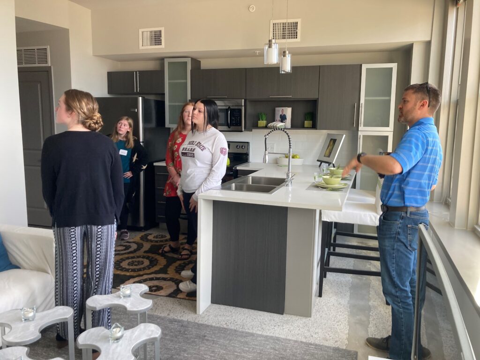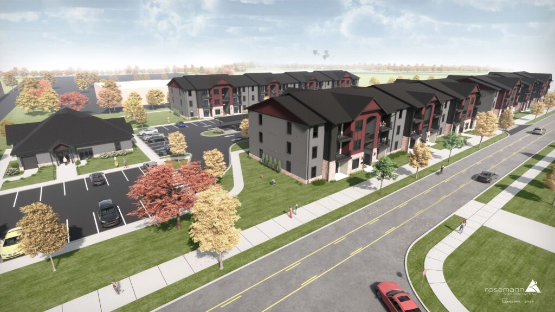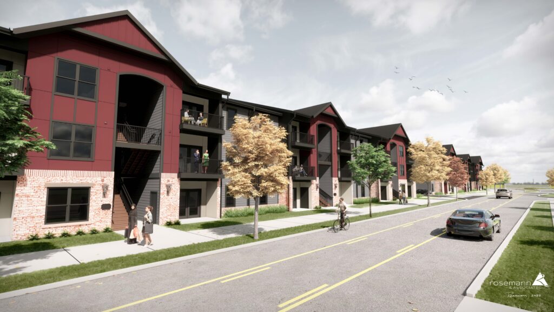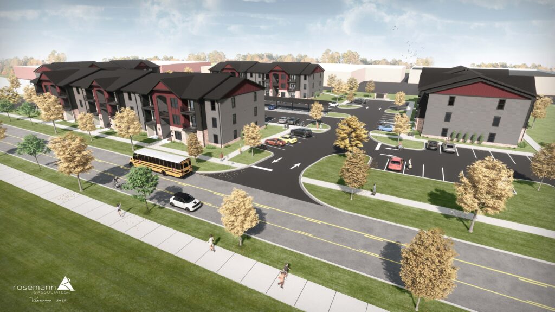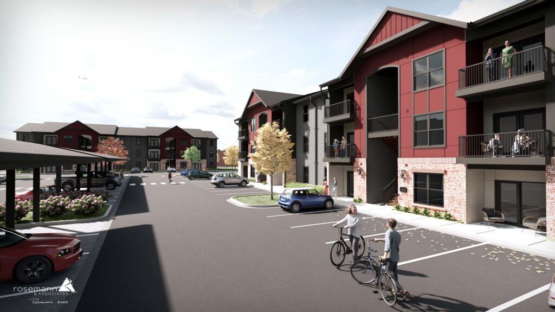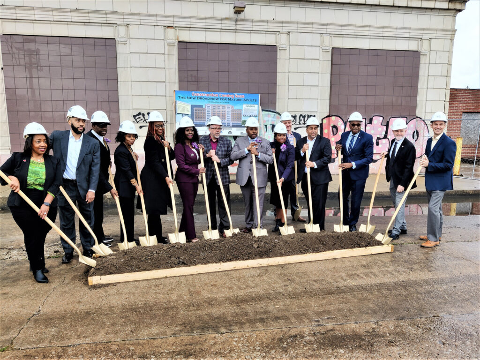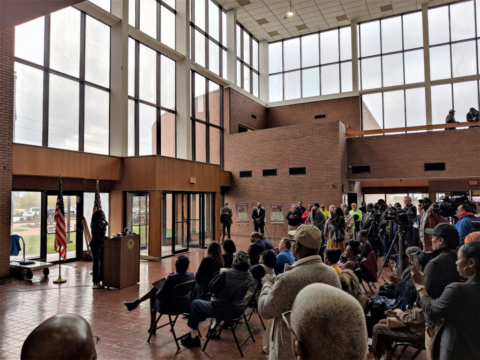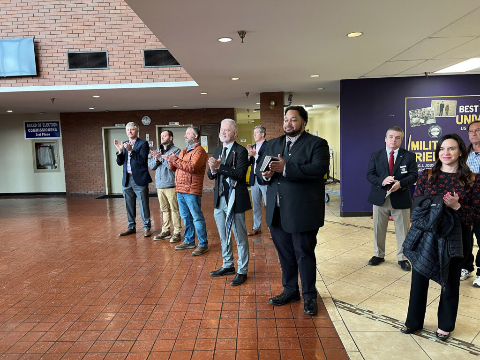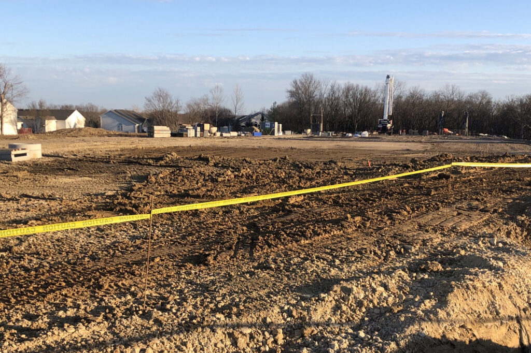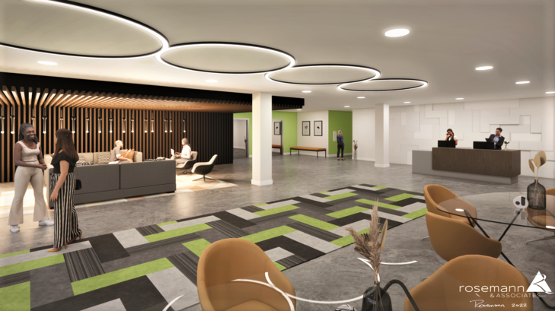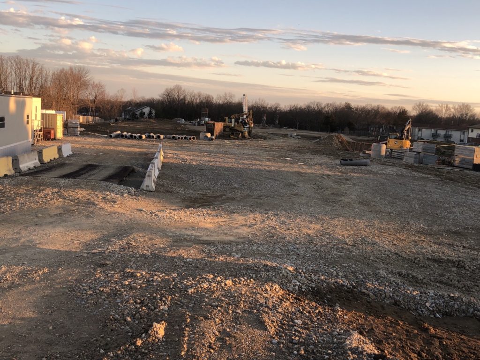
Continuing our celebration of national “Preservation Month” we urge you to reflect on historic preservation by recognizing the diverse and unique heritage of our country’s historic places, and their stories, traditions, and legacies.
Today we feature The Bogen, the former majestic Weiss Newman building. Constructed in 1902 for Lesser-Goldman Cotton Company on speculation, the building was soon occupied by Ferguson-McKinney, a dry goods wholesaling firm. Its perfect location at the busy corner of Washington Ave and North Tucker Boulevard in downtown St. Louis became part of the “garment district” for a variety of clothing-related manufacturers, wholesalers, retailers, and dry goods industries that flourished from the 1890s to the 1930s. Over time, the large property became rundown until the underutilized historic gem was acquired by Jacob Development Group in 2006. Utilizing federal and historic tax credits, an extensive $92 million restoration of the 243,000 square foot structure commenced. Rosemann & Associates was engaged as the architect.
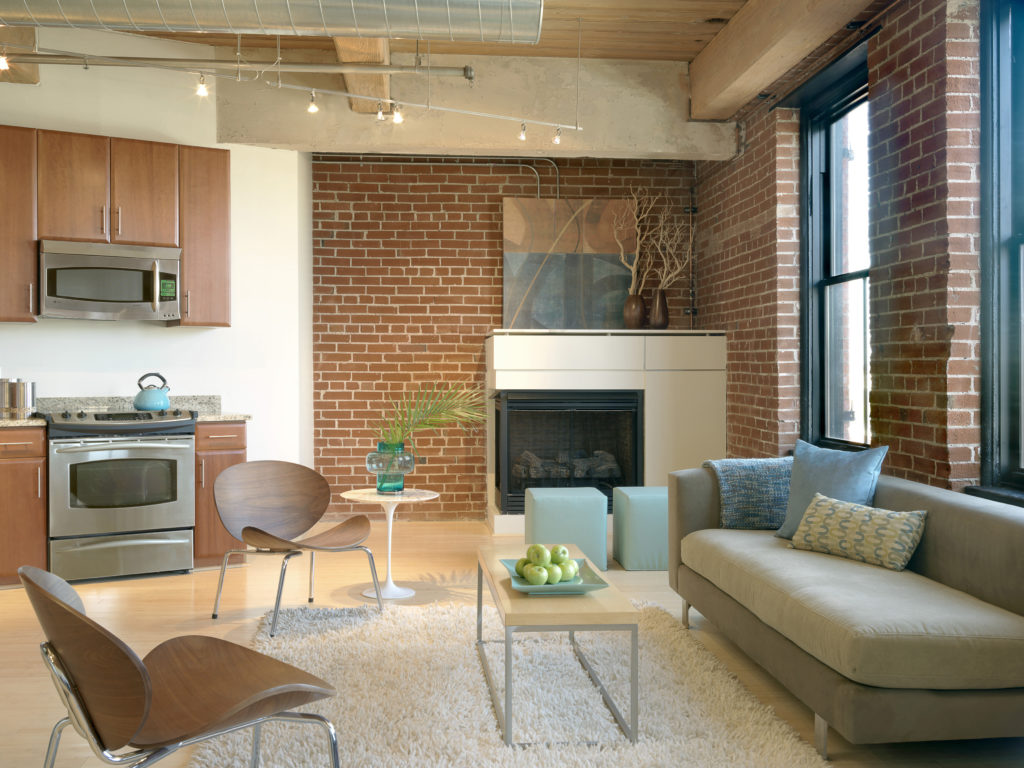
Through considerable pre-planning, unconventional thinking, and particular attention to historic detail, Rosemann set forth to find the balance between preserving the key elements and creating a new personality. The vision was warmly received by the City of St. Louis and downtown neighbors, which resulted in 125 modern urban living loft apartments, 18 configurations, one, two and three-bedroom floorplans, a penthouse, and street level retail. Upon completion in 2007, The Bogen opened its doors to serve and support housing in the downtown corridor.
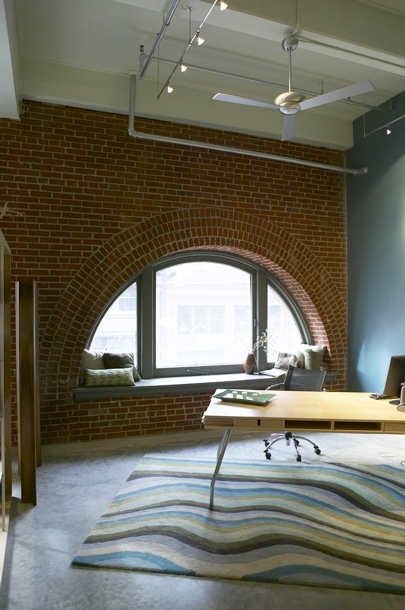
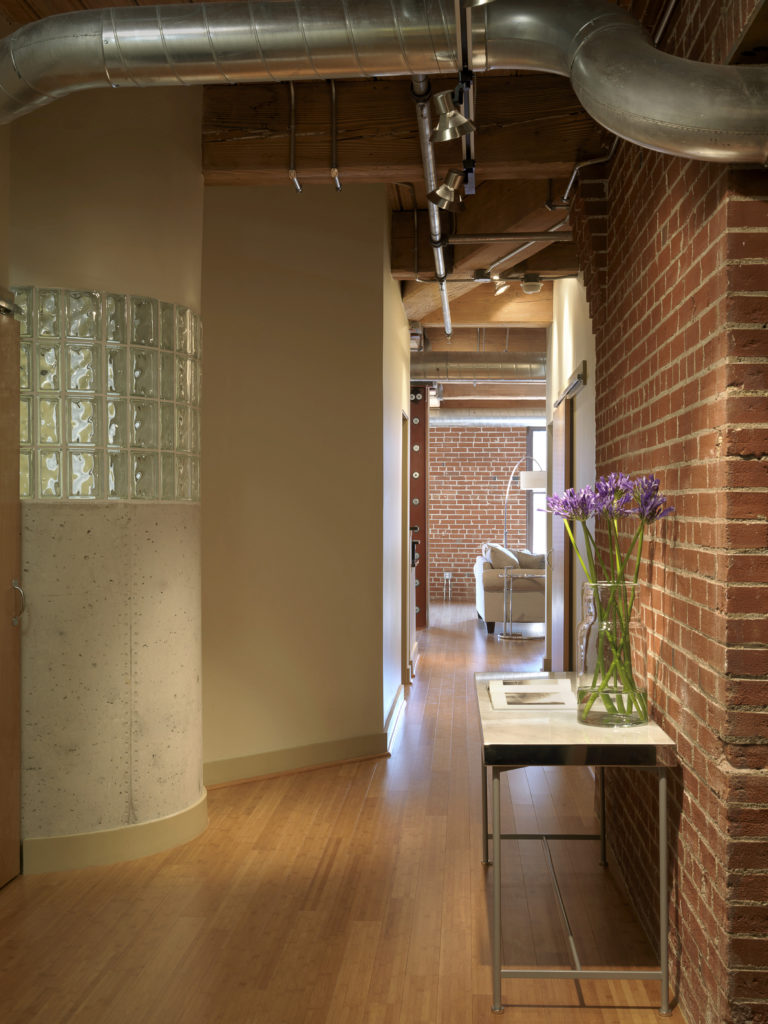
Each loft displays granite countertops, exposed brick accent walls, sandblasted wood columns and beams, contemporary vanities with glass countertops, replacement windows that match the original profiles, and a concrete and glass block circular shower. Rosemann carefully revived the existing frame of window arches and restored an ornamental and decorative parapet along the roof line, and a variety of decorative elements such as arch keystones, cartouches, spandrels, and triglyphs to their original integrity. Exterior brick and terracotta were restored to the original colors.
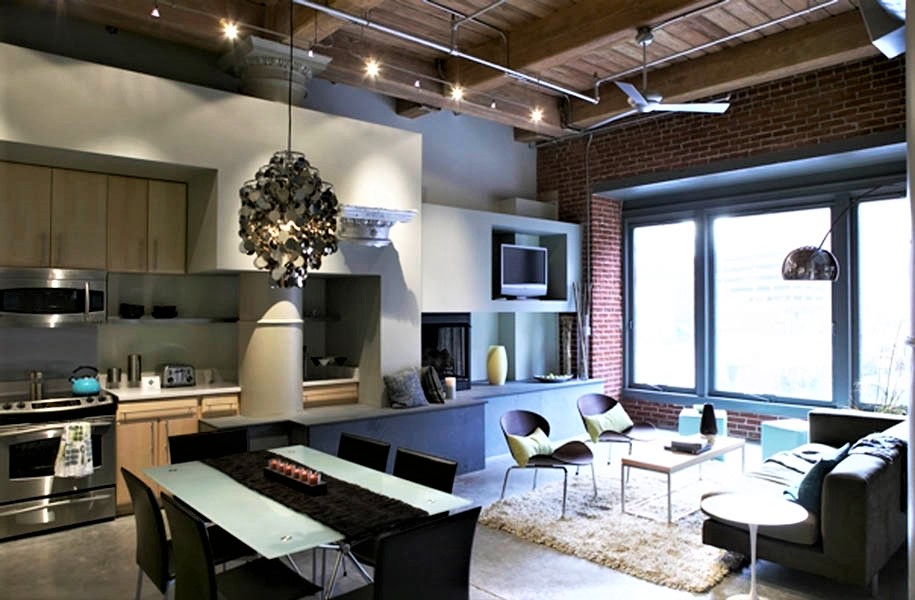
An underground parking garage anchors the building and a rooftop with a bird’s eye view of the city brings a wonderful spot to socialize and relax. Other shared amenities included a terrace room with see-through fireplace, kitchen, and fitness center. Even with these upgrades, the lofts maintained the building’s historic charm with high ceilings, exposed brick walls, and restored wood floors.

The Bogen is perfectly located near dining, shopping, sports and entertainment venues and is in close proximity to several large employers, universities, hospitals, Forest Park, St. Louis Zoo and brings quick access to highways and metro stations. Today, the building remains part of the Washington Avenue Historic District.
“We are honored to have been part of this important preservation venture helping to retain a sense of this building’s history, while reintroducing defining spaces to a new generation of people,” said Rosemann’s Senior Project Manager, Nancy Rodney.
Share your favorite historic place this month and tag it with the hashtag #ThisPlaceMatters!

