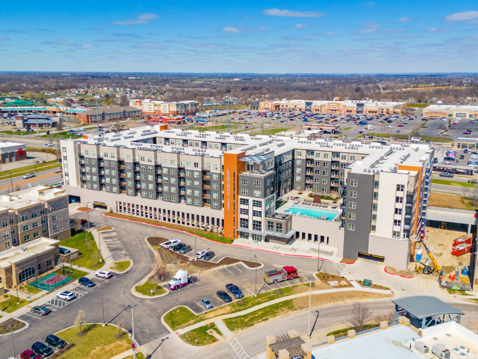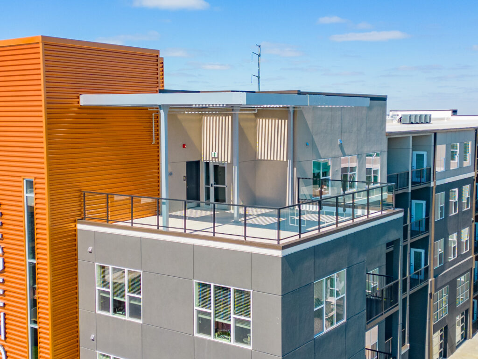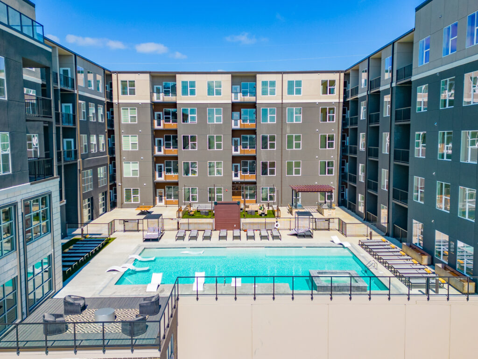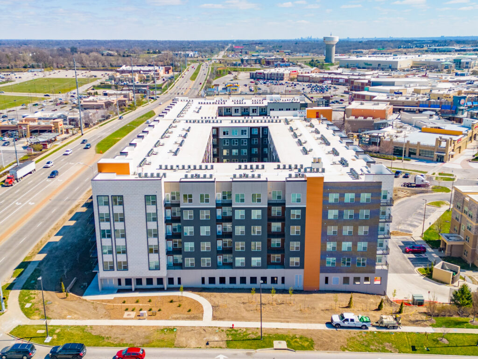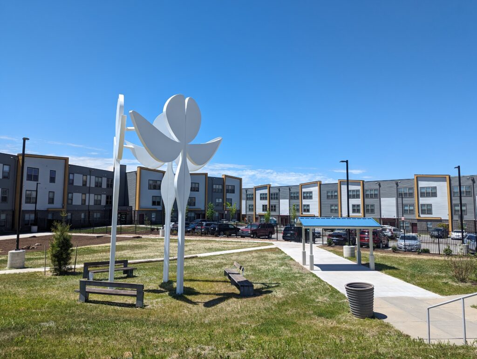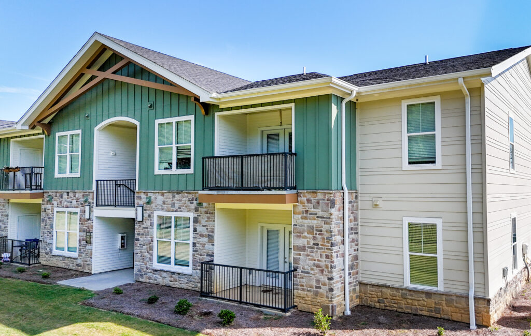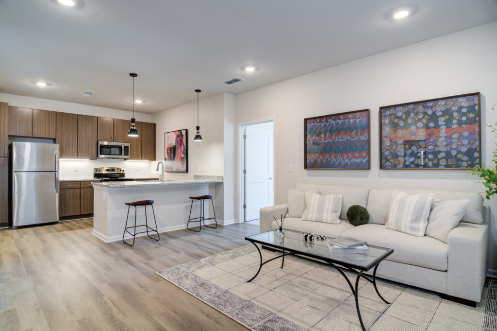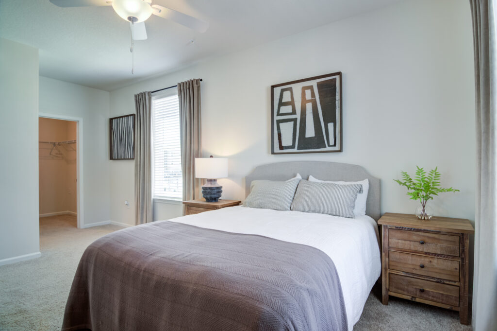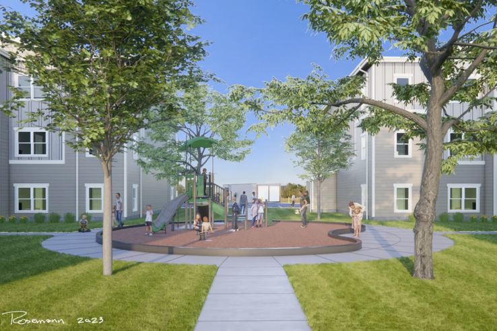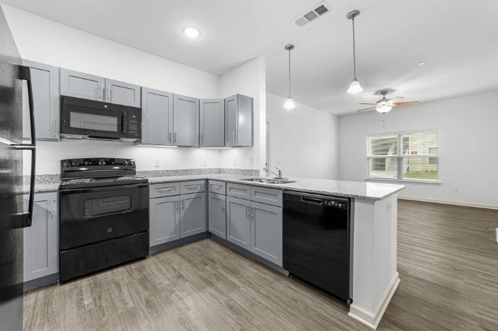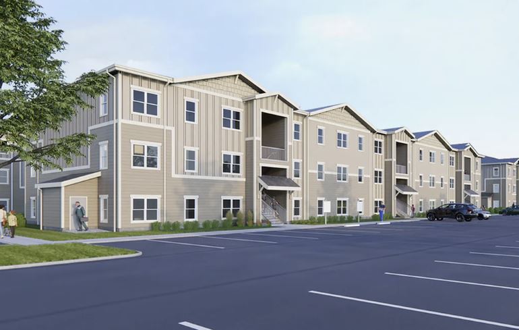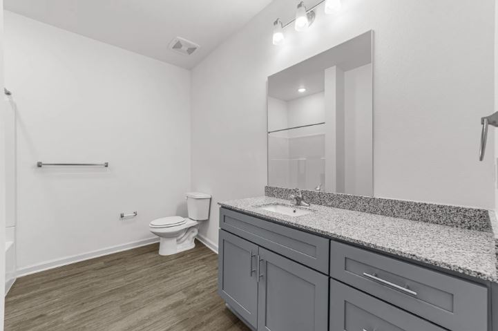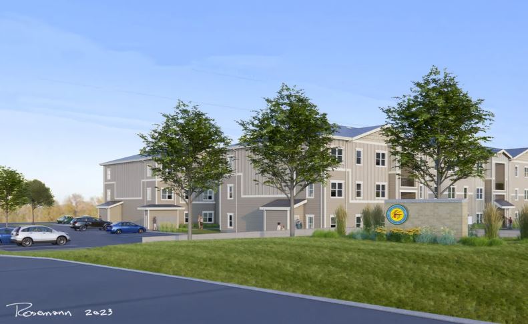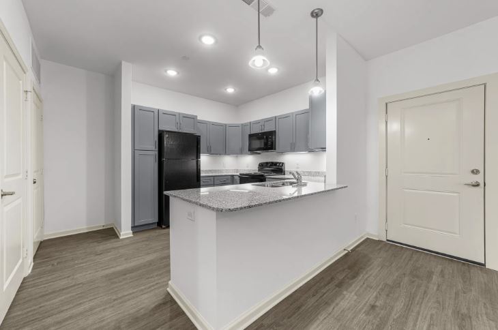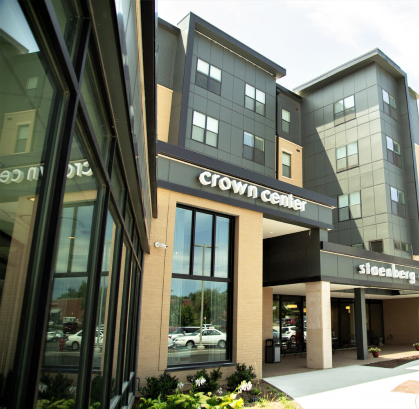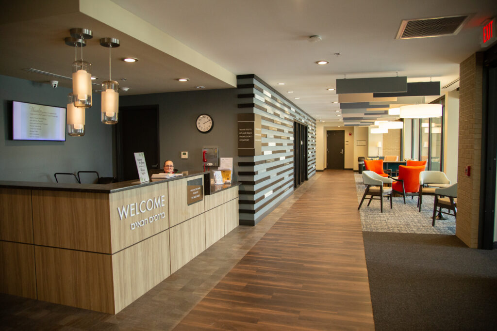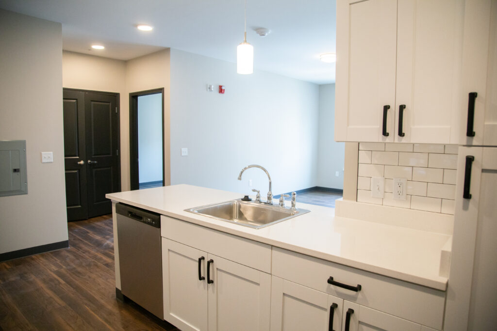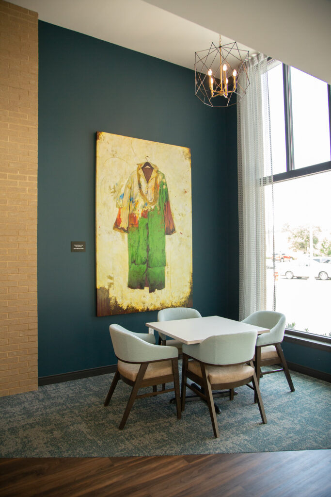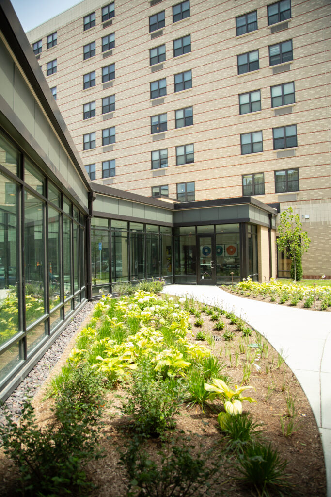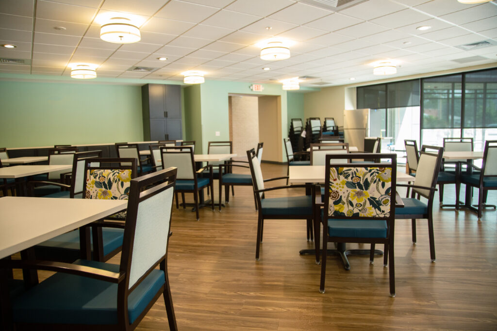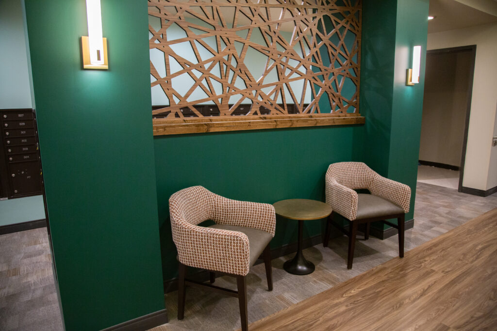
Denver, CO: We are pleased to welcome Kelsey Fleenor, NCARB, AIA, who joined our Denver team in August 2024 as Project Manager. Kelsey brings a profound passion for problem-solving and a deep commitment to sustainable design. Her extensive experience and dedication to architecture and community involvement make her an exciting new asset to our team.
A Rich Background in Sustainable Design
At the Center for Building Energy Research (CBER), Kelsey examined how building design strategies and advanced technologies intersect to improve energy efficiency and reduce environmental impact. Her role there enhanced her understanding of innovative solutions in architecture.
Previously, Kelsey played a key part in founding an internal sustainability committee, demonstrating her dedication to incorporating green practices into architectural projects. Her work reflects her conviction that design is crucial in tackling environmental challenges and fostering sustainable communities.
Community Engagement and Professional Involvement
Beyond her professional achievements, Kelsey is dedicated to giving back to her community. She serves on the Membership Committee for Denver’s Commercial Real Estate Women’s (CREW) and the Communications Committee for Colorado’s Commercial Real Estate Development Association (NAIOP).
Experience at Its Best
With almost a decade of experience, Kelsey has built a varied portfolio encompassing commercial, industrial, multi-family, historical, and municipal architecture. She is especially skilled in senior and religious living design, creating spaces that are functional, visually appealing, and enhance occupants’ quality of life.
She expertly oversees projects from concept through completion, managing timelines, budgets, and stakeholder relationships with precision. Her ability to balance client aspirations with practical considerations ensures that every project she undertakes reflects both innovation and functionality.
Warm Welcome
“We’re excited to welcome Kelsey to our Denver team. Her sustainable design expertise and community focus align with our values, and we look forward to the positive impact she brings,” said Studio Director Nathan Rosemann.

