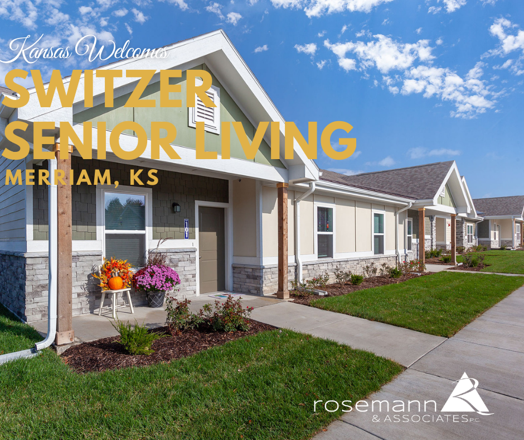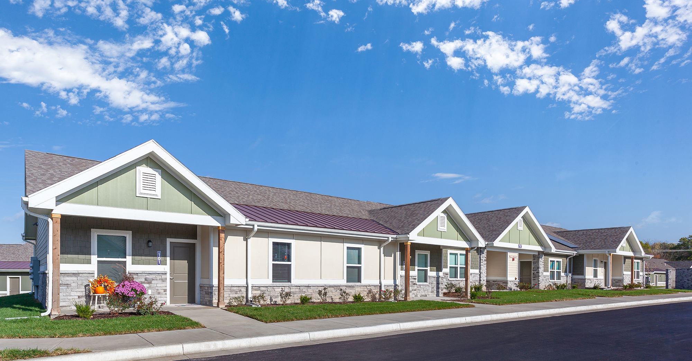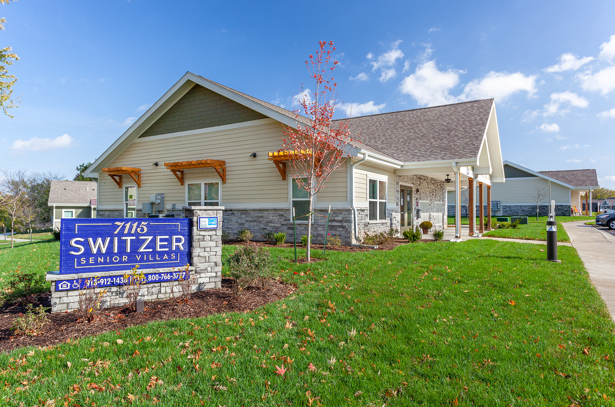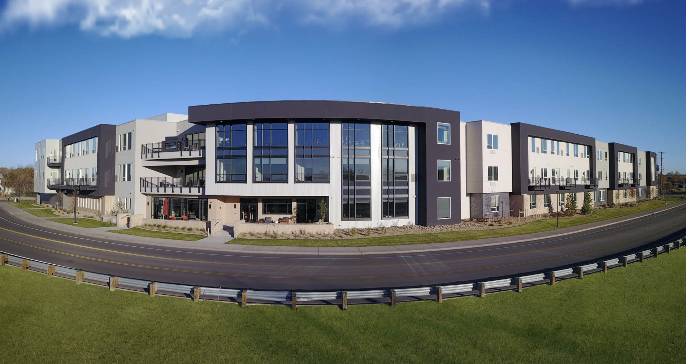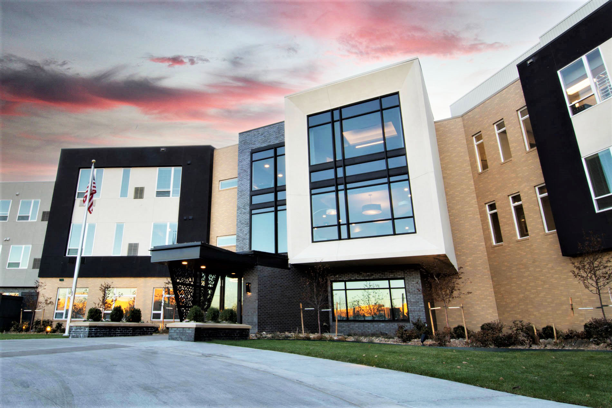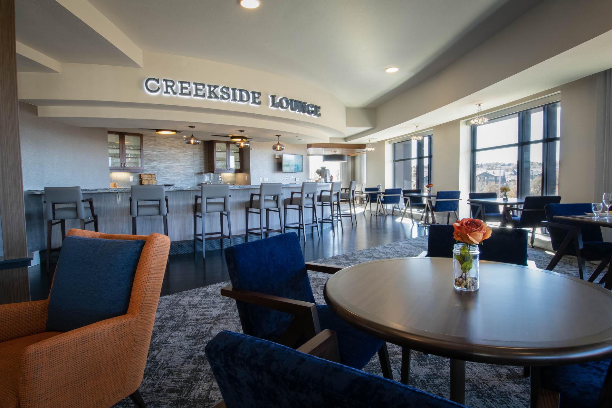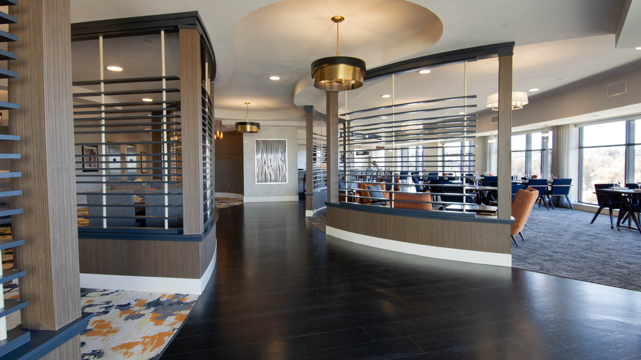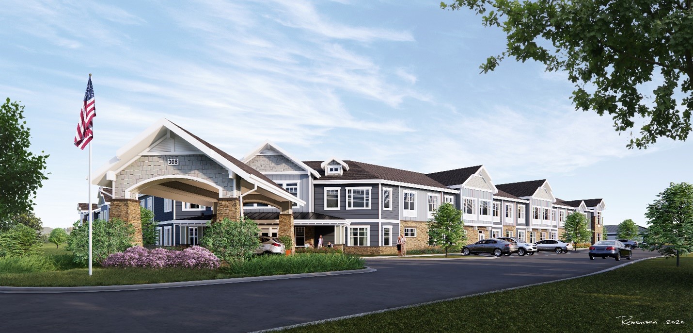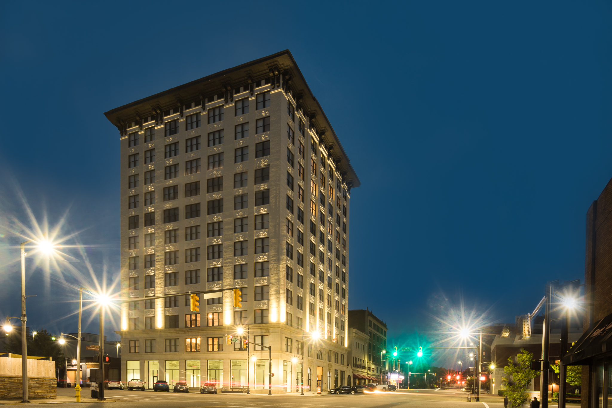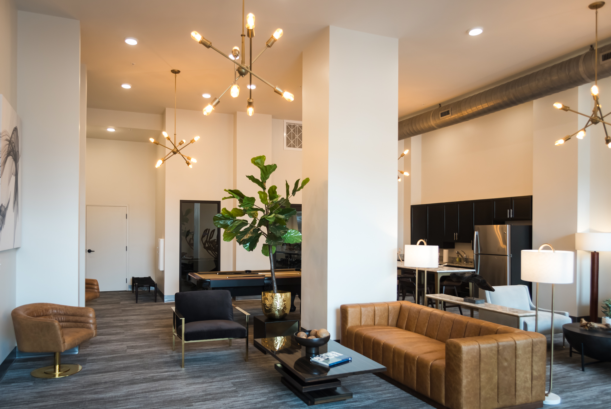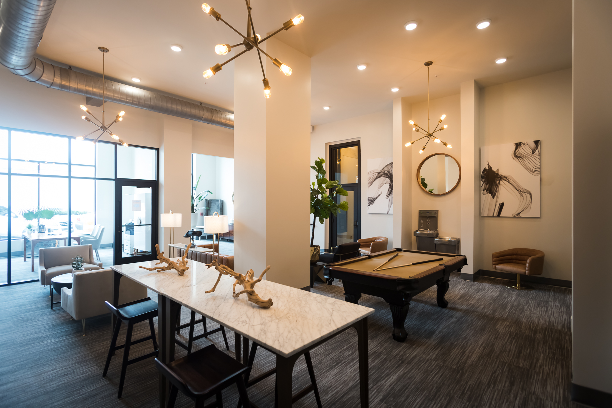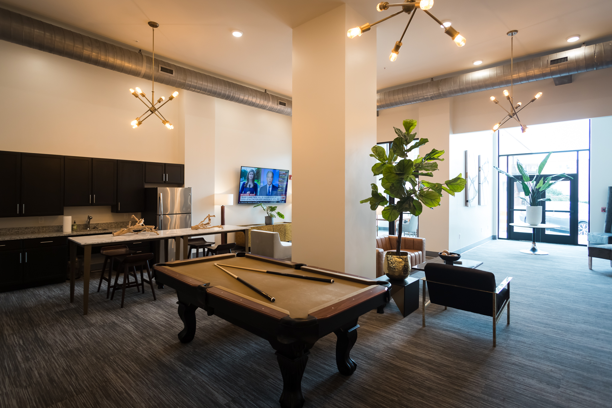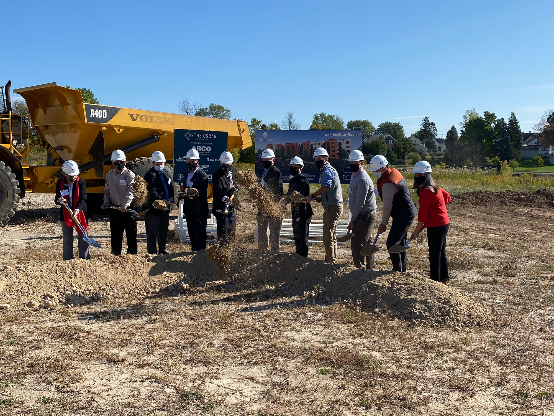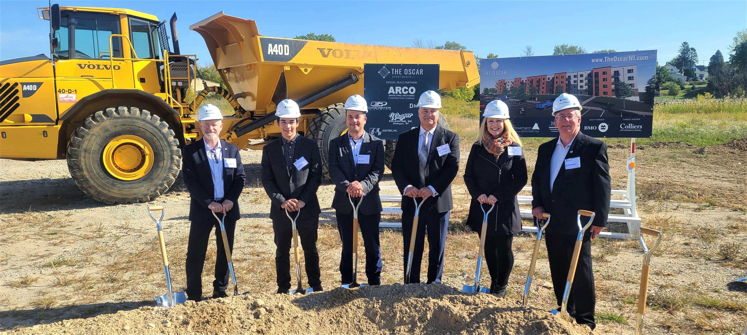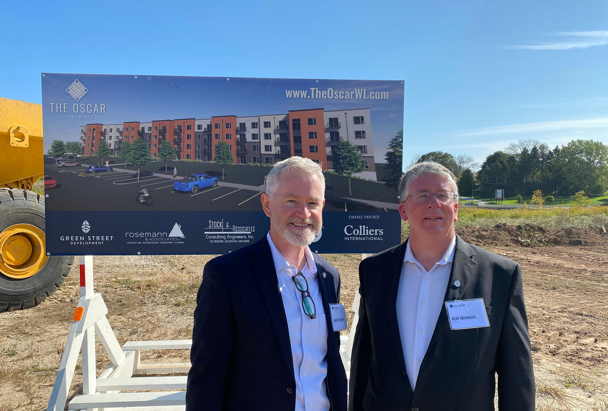
Kansas City, MO – Tanner Lopez began his journey with Rosemann at the start of 2021 where his position is based in our Kansas City office. Tanner is a graduate of Kansas State University with a Master of Architecture degree. Prior to graduation, he completed two internships, one in his hometown of Wichita, Kansas, one long term internship in Denver, Colorado, as well as a framing apprenticeship in Kansas City, Kansas. He also studied abroad in Orvieto, Italy where he studied not only the rich history of an ancient place and its adaptation through time but focused his study on public spaces and their effect on the surrounding community.
Tanner’s past project experience includes sports stadiums, related sports facilities, airports, public recreation centers, public libraries, police stations and restaurants. At Rosemann, Tanner focuses on how architectural design impacts the end users’ daily life. Bringing an open mind to each project, he aims to ensure the architectural experience positively activates the lifestyle of its inhabitants. From schematic design to construction details, Tanner enjoys the process required for overall team success that results in a satisfied client relationship. He brings curiosity and an eagerness to learn as he is working toward his architectural licensure.
“With the addition of Tanner to our architectural staff, we have added a talented resource that brings an immediate impact and remarkable value to our growing team,” stated COO Scott Rosemann.
When Tanner has spare time, he enjoys working on vehicles, listening to music, reading, sketching, designing personal projects, and engaging in interesting conversation with good people. Welcome to Rosemann, Tanner!
______________________________________

