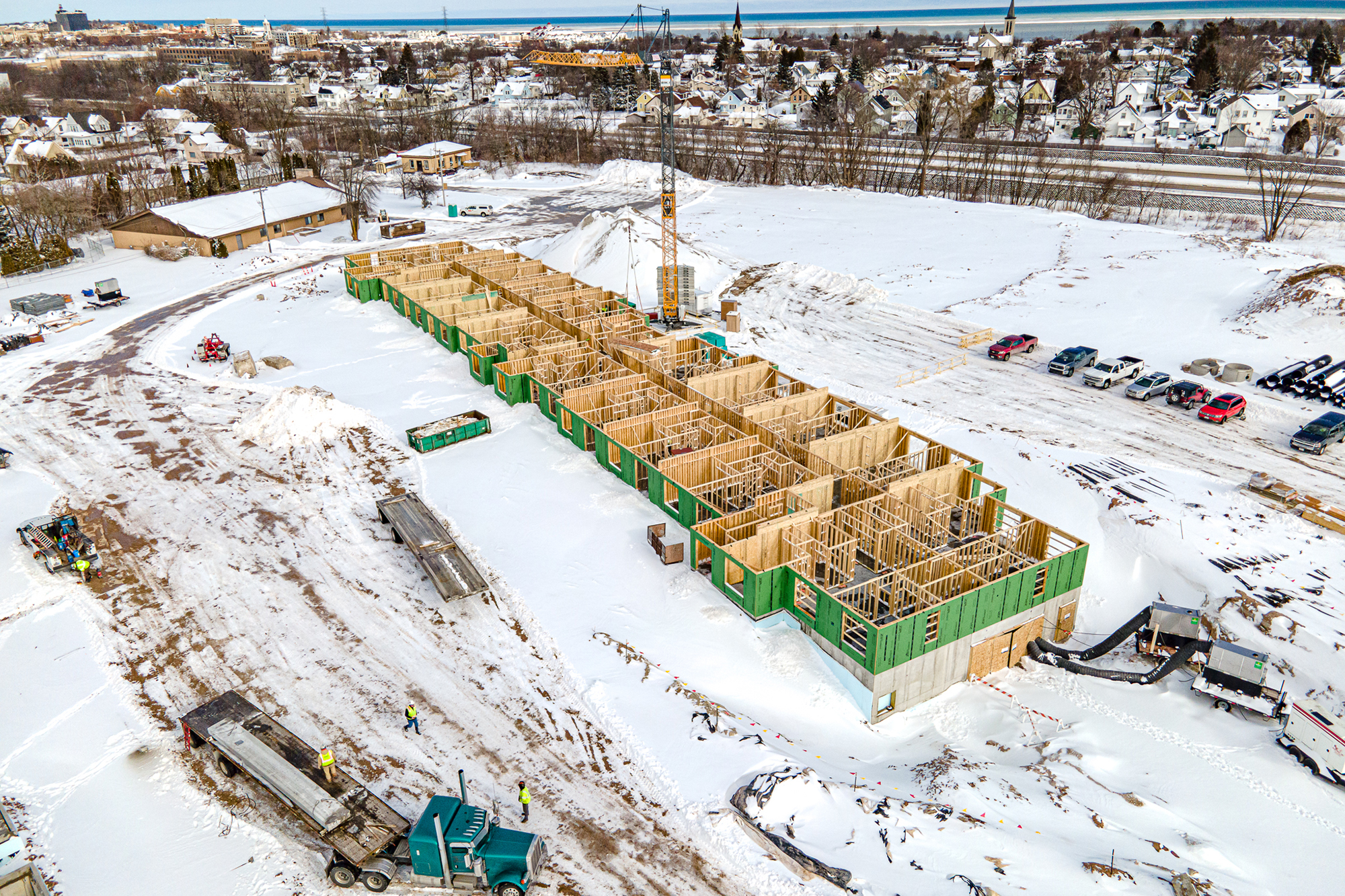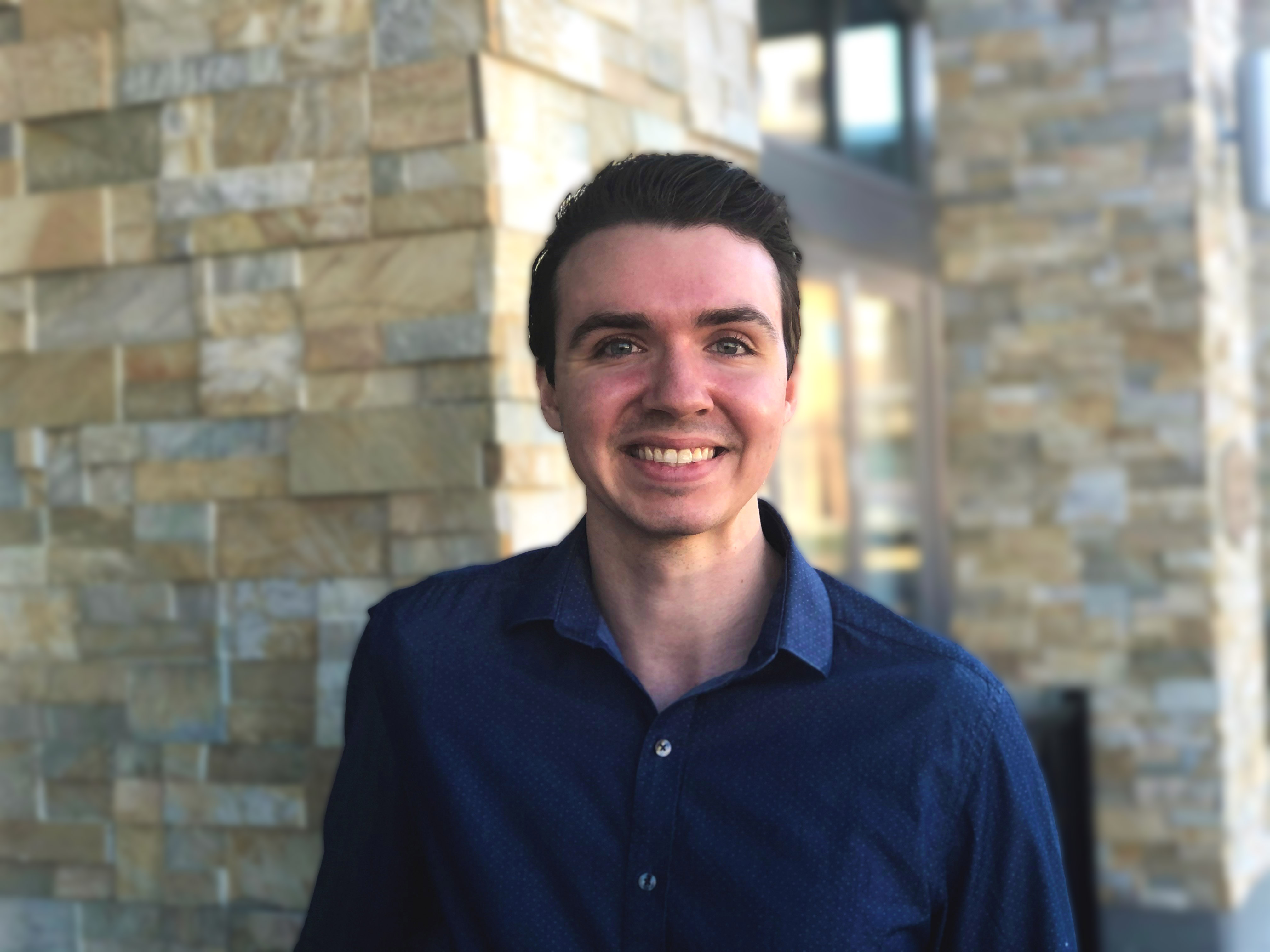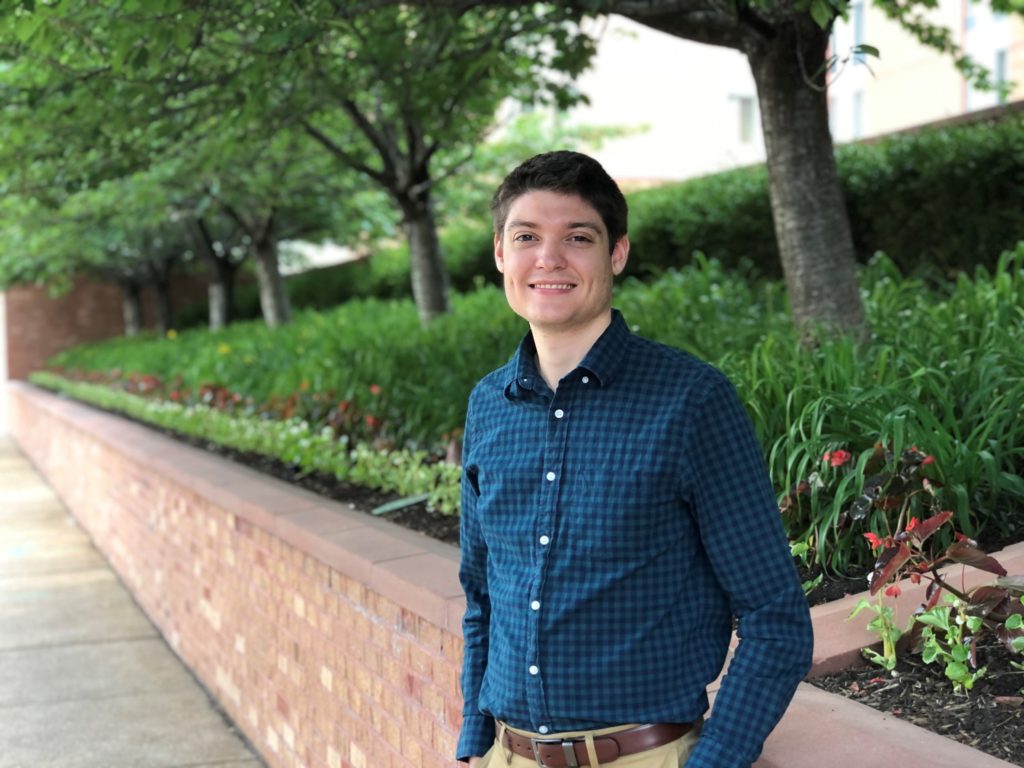

Zachary Braun recently joined our St. Louis architectural staff in June 2021. His a native of Sullivan, Missouri and a graduate of the University of Kansas, Lawrence, Kansas where he majored in Architecture.
Zachary comes to Rosemann from a local firm, where worked as a CAD/Support Engineering Specialist, designing custom commercial furniture pieces, and engineering those pieces for manufacturing and programming CNC routers. Prior to this, he worked at an architectural firm supporting the design of various higher education level facilities assembling feasibility studies, design development, construction documentation and creating as-built Revit models. He has enjoyed developing his architectural talents over the years and is skilled at several computer programs such as AutoCAD, Enscape, Sketchup, Revit, Lumion and more.
“I am attracted to the culture at Rosemann not only because they specialize in the same project types that closely match my experience, but they also provide me with the tools, resources, and support to help me become successful in my career – I could not ask for a better team to work with each day,” said Zachary.
When Zachary has free time, he loves to play golf and he enjoys exploring and walking local community trails. He is also a big sports fan. Please reach out to welcome Zachary to our team! Connect with Zach!

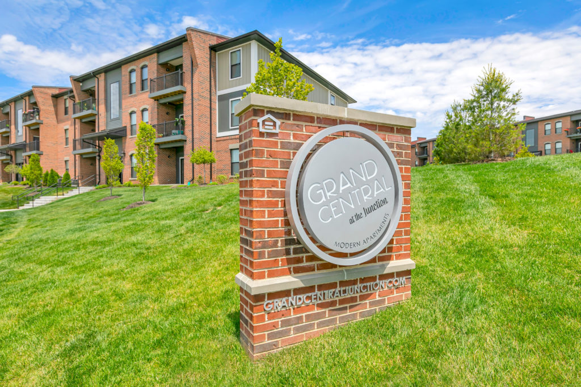
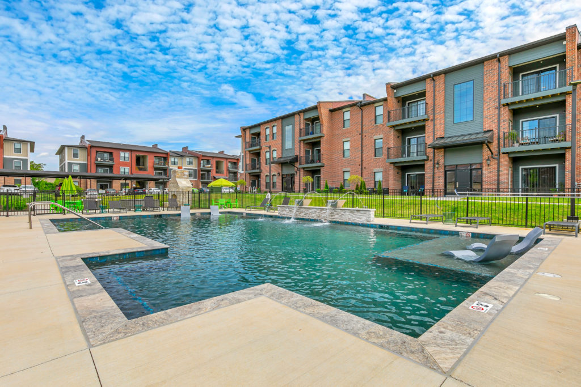
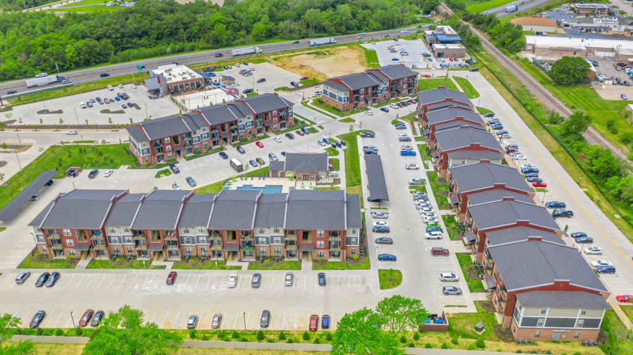
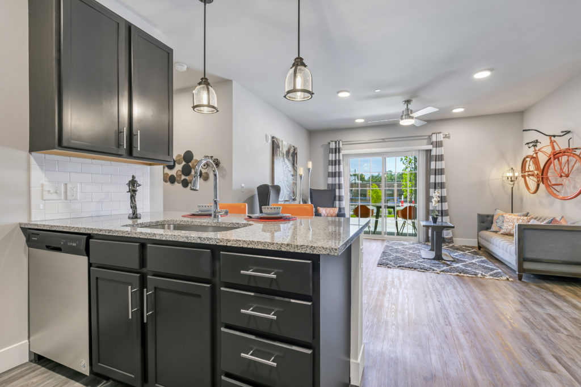
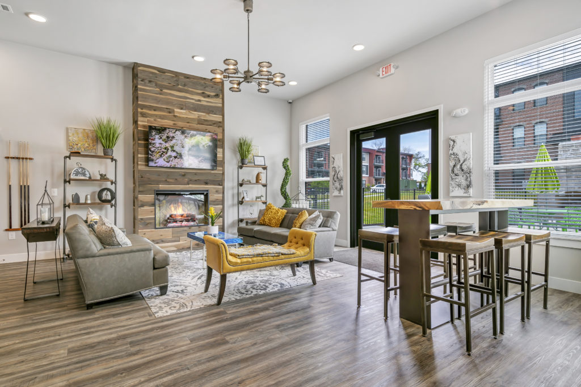
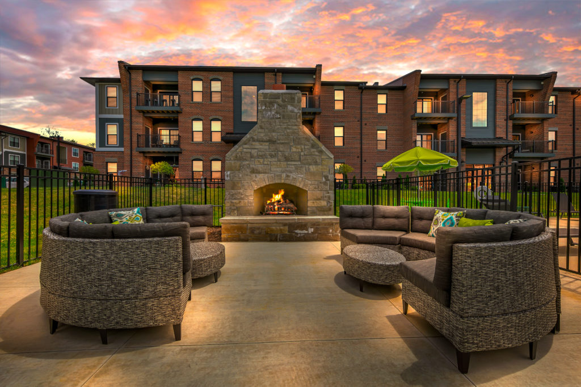
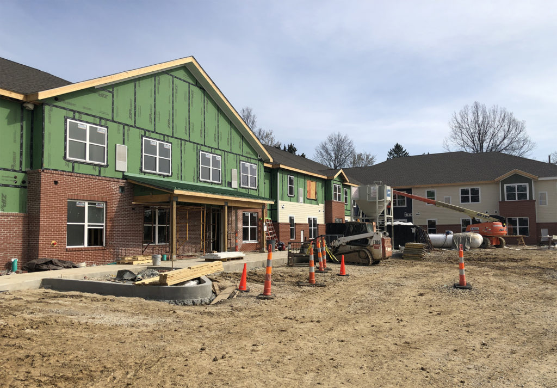
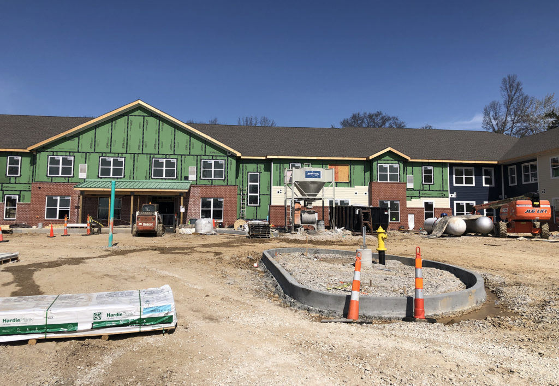
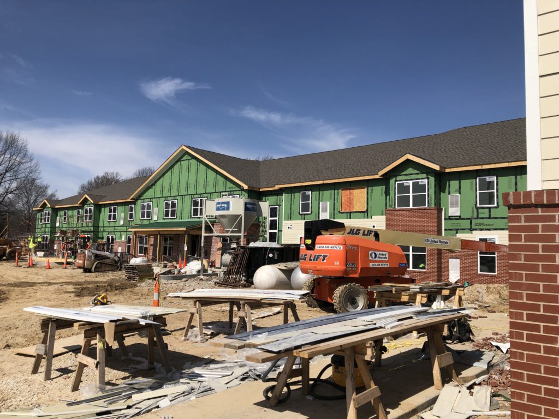
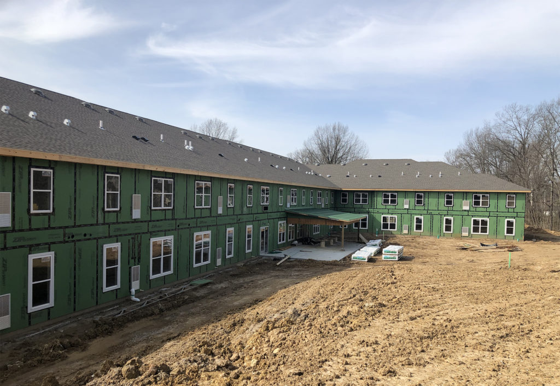
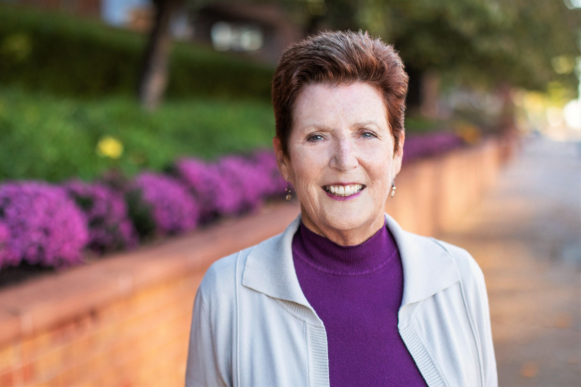
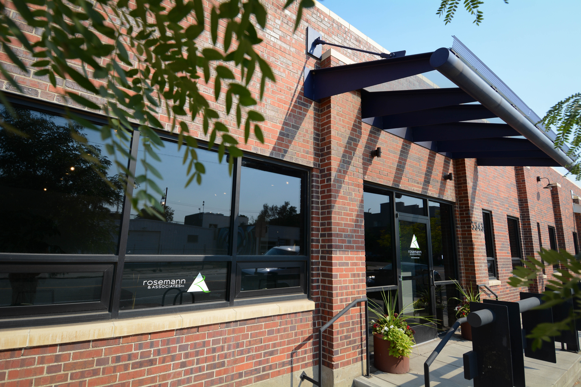
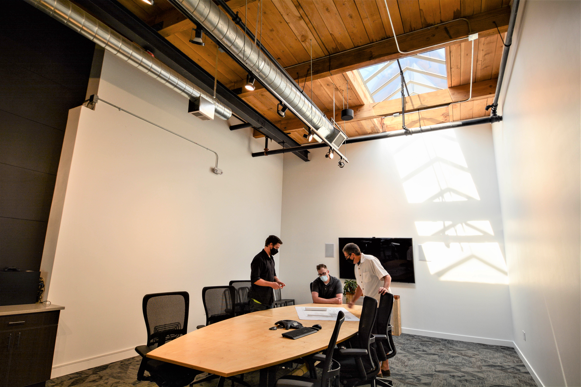
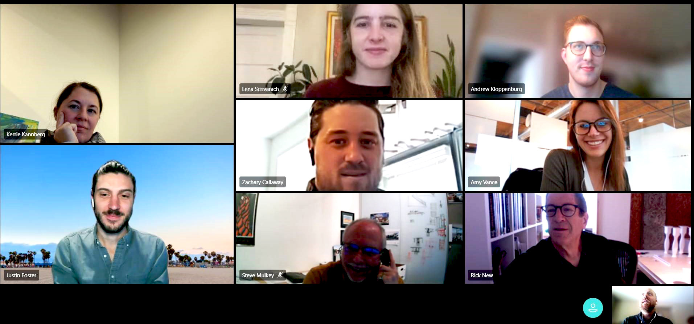
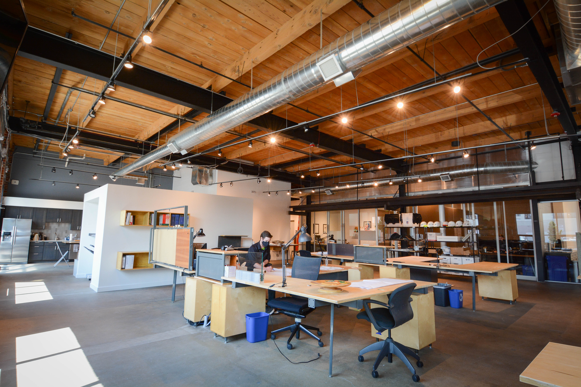
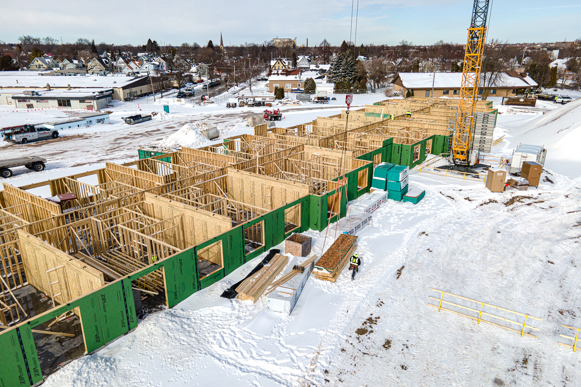
 “With inviting living spaces on the way, the Oscar is being built in direct response to a need for additional apartment housing as the landscape for multifamily living grows in the area. Once complete, the development will house 240-units of which 232 of those units will be economically priced for the workforce segment,” said Rosemann Studio Director Jarrett Cooper.
“With inviting living spaces on the way, the Oscar is being built in direct response to a need for additional apartment housing as the landscape for multifamily living grows in the area. Once complete, the development will house 240-units of which 232 of those units will be economically priced for the workforce segment,” said Rosemann Studio Director Jarrett Cooper.