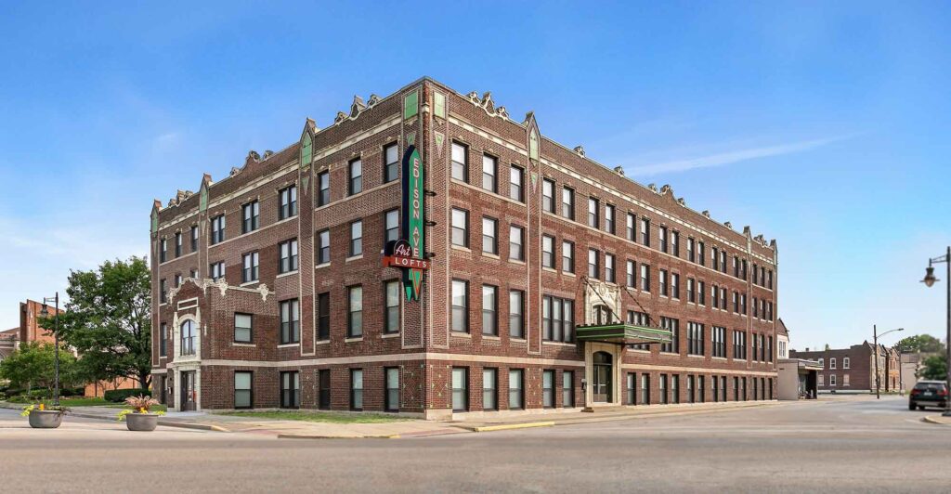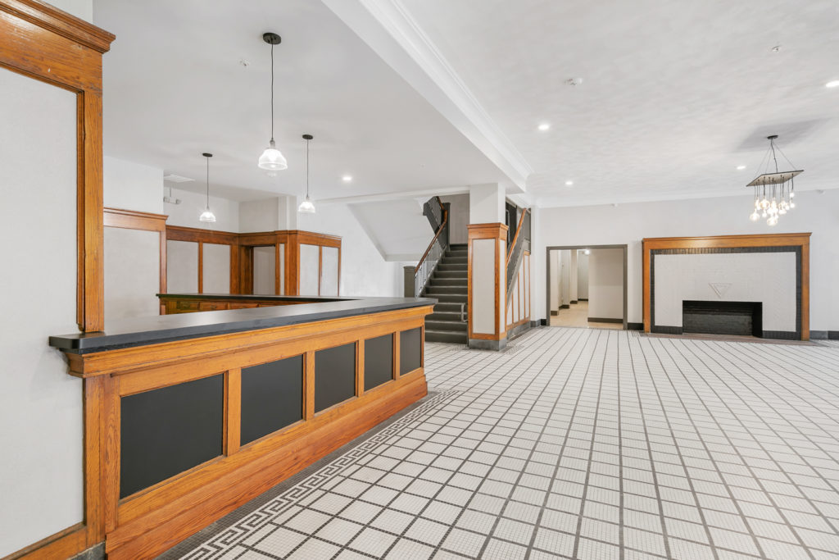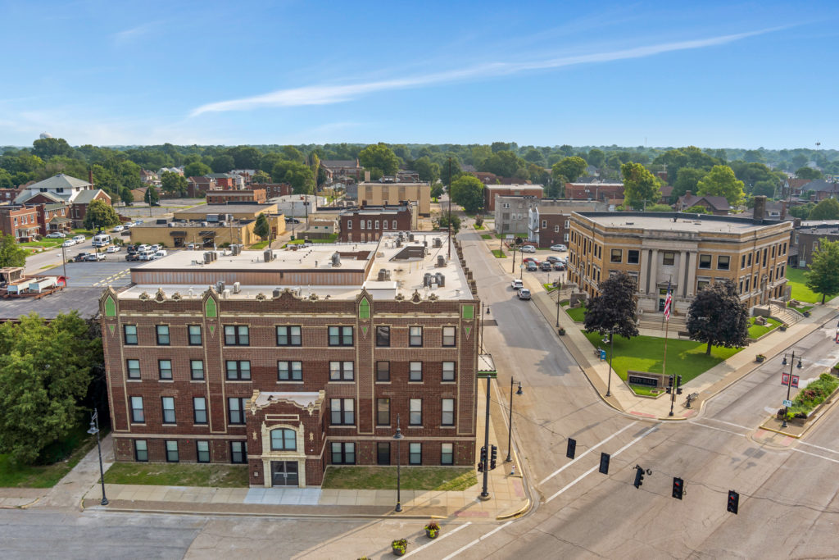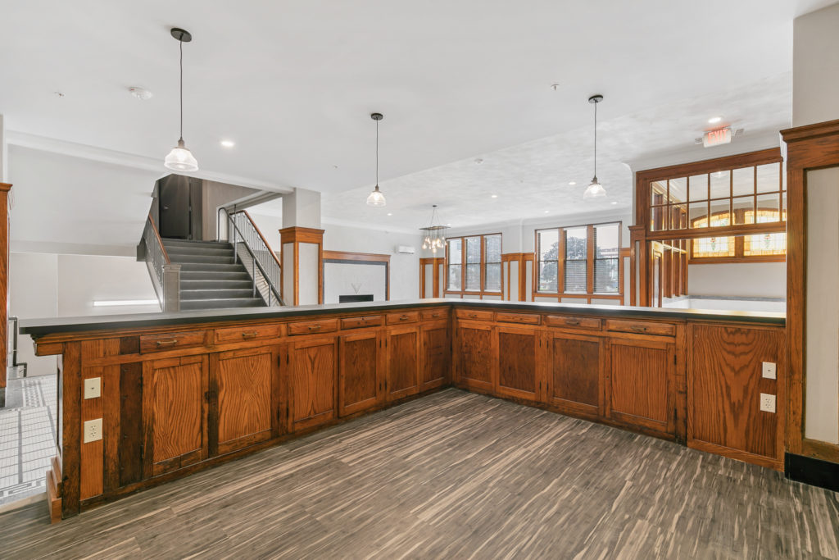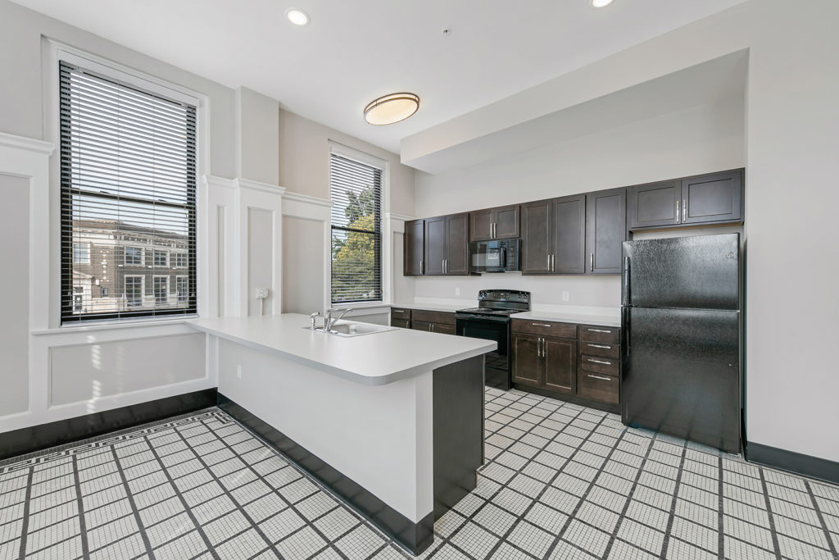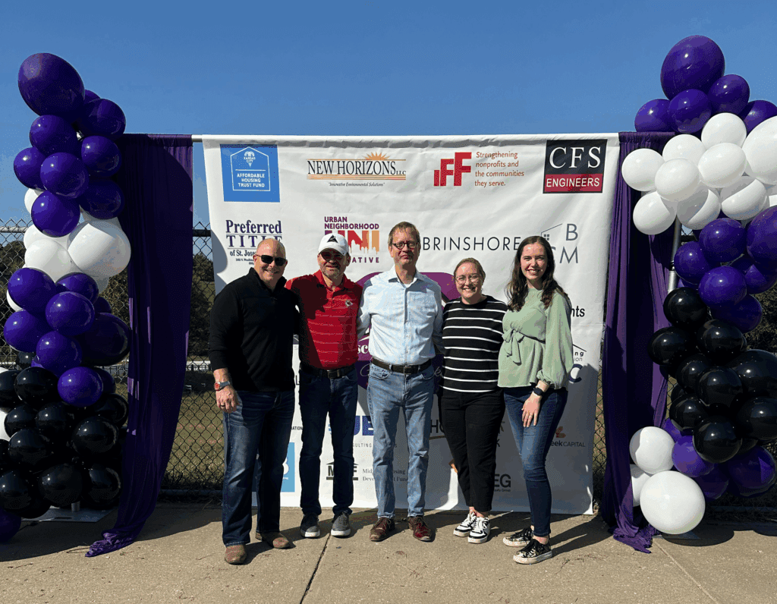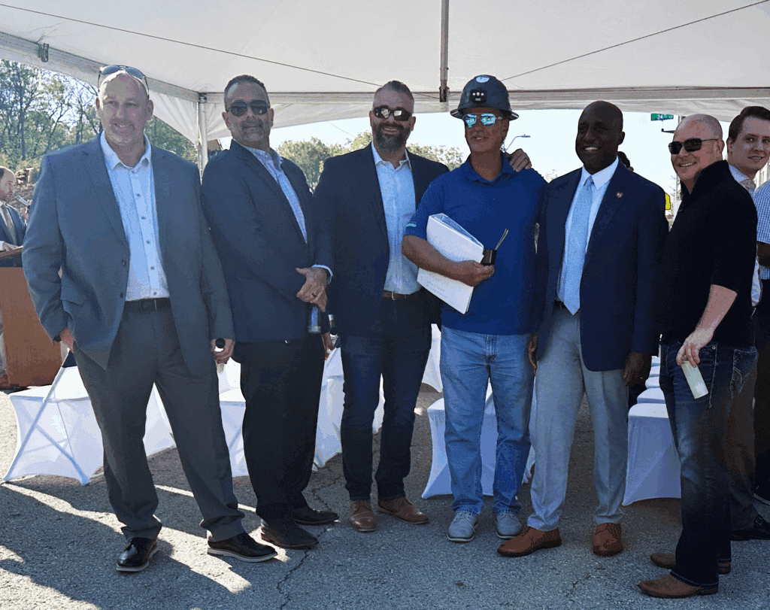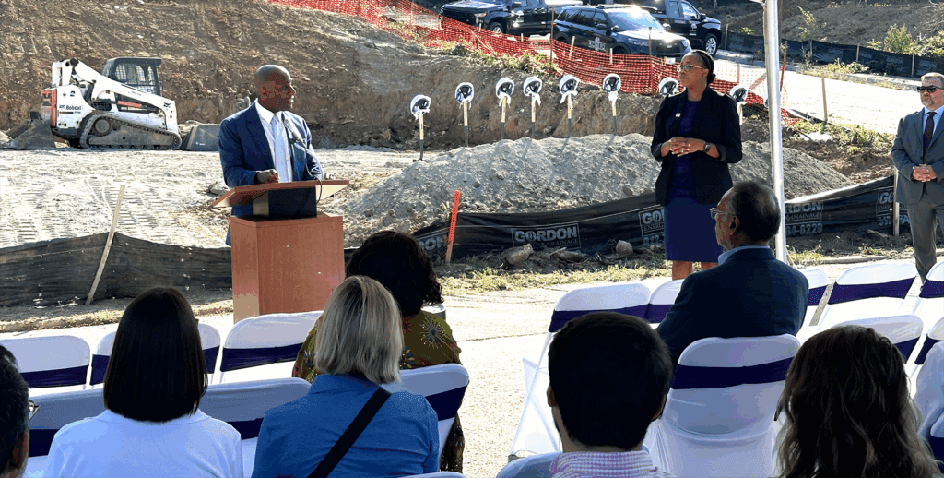
Waynesboro, GA — Rosemann & Associates, P.C. is pleased to announce our newest ground-up affordable housing design and structural engineering project, The Village at Griffin Orchard, located on Griffin Orchard Road. This development reflects our continued commitment to delivering high-quality, sustainable housing solutions that respond directly to community needs.
Project Overview
The Village at Griffin Orchard is a garden-style affordable housing community situated on approximately 15.7 acres. The site design carefully balances density, open space, and livability to create a welcoming, neighborhood-oriented environment.
Project highlights include:
- (4) two-story residential buildings
- 48 total apartment homes
- ±68,031 square feet of residential space
- A mix of one-, two-, and three-bedroom floor plans
Addressing Community Needs
The Waynesboro site was selected in direct response to the growing demand for quality, affordable housing in the region. The Village at Griffin Orchard is designed to provide residents with comfortable homes that integrate seamlessly into the surrounding neighborhoods, supporting long-term stability and community growth.
Rosemann Team Comment
Rosemann’s Project Manager Eric Moritz commented, “We are proud to support the delivery of affordable, sustainable housing in Waynesboro. Partnering with a dedicated team that shares a commitment to strengthening the community through thoughtful design makes this project especially meaningful.”
Design and Structural Engineering Collaboration
Working closely with the owner and contractor from the earliest stages, the Rosemann team conducted regular milestone check-ins throughout the design process. This proactive collaboration ensured alignment between design intent, construction methods, and budget goals. Through this approach, the team identified cost-saving opportunities while maintaining performance, durability, and architectural quality.
Sustainable Design Approach
The Village at Griffin Orchard is being designed to achieve EarthCraft Multifamily certification, incorporating sustainable building strategies that enhance energy efficiency, improve indoor environmental quality, and reduce long-term operational costs. These measures support environmental responsibility while helping preserve long-term affordability for residents.
Financing and Project Partners
The development is financed through Low-Income Housing Tax Credits (LIHTC) with State tax credit support and is part of the Affordable Housing / LIHTC sector.
Project Team
- Owner/Developer: Southeast Housing Partners
- General Contractor: Varium Construction Group
- MEP Engineer: Devita
- Civil Engineer: Lanier Engineering
- Interior Design: HFC Interiors
- Rosemann Team Members: Eric Moritz, Anne Murigi, Britt Michaels
Community-Focused Amenities
Designed to encourage everyday convenience, connection, and wellness the community will feature:
- Private balconies
- BBQ and outdoor kitchen areas
- Bike storage and maintenance space
- Community room
- Computer lab
- Fitness room
- Laundry facilities
- Playground
- Walking trails
Materials and Site Planning
The architectural palette emphasizes durability and longevity, utilizing low-maintenance materials such as brick and fiber-cement siding, which are carefully selected to complement the surrounding context. The site plan features surface parking with ADA-accessible spaces, ensuring convenient and equitable access for all residents.
Project Schedule
- Construction Start: August 11, 2025
- Estimated Completion / Opening: November 11, 2026










