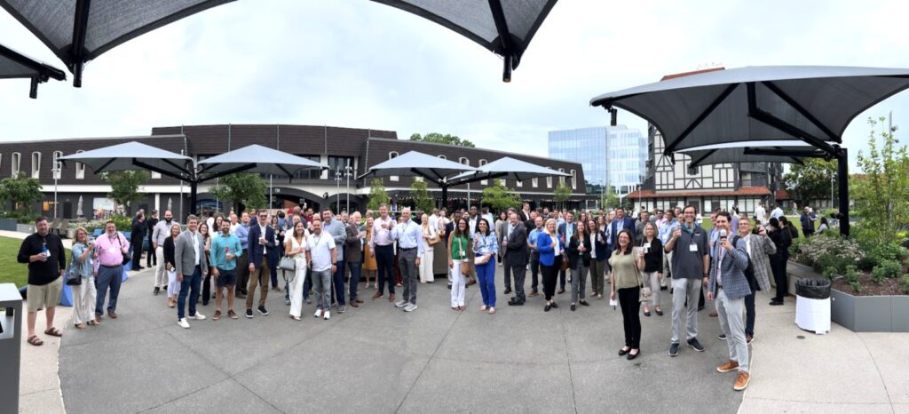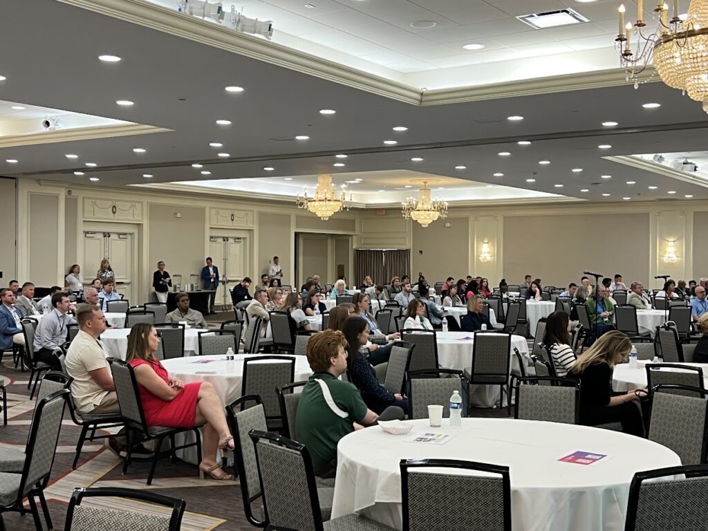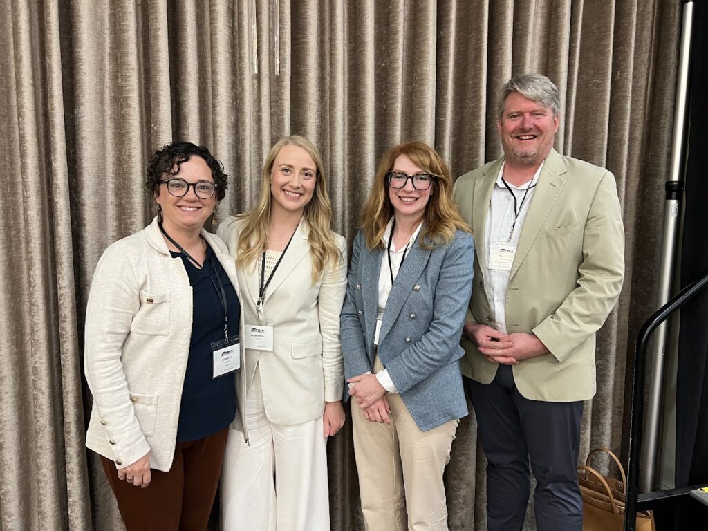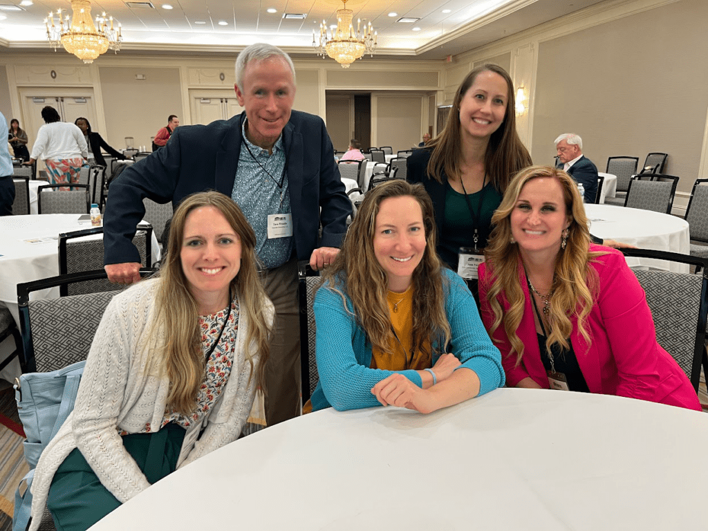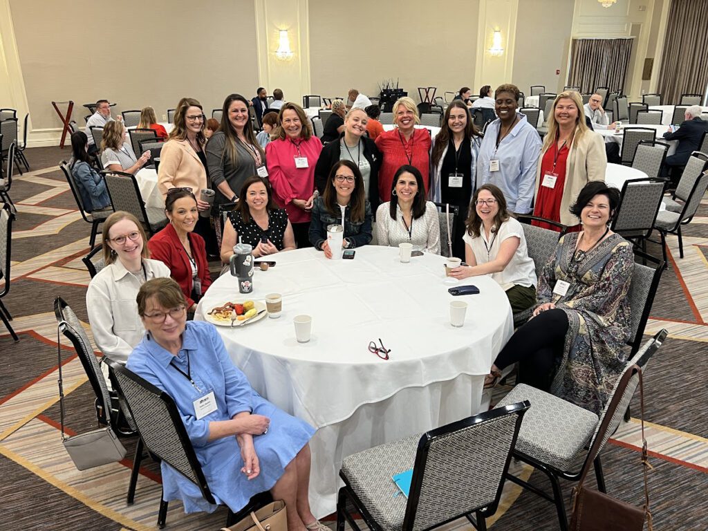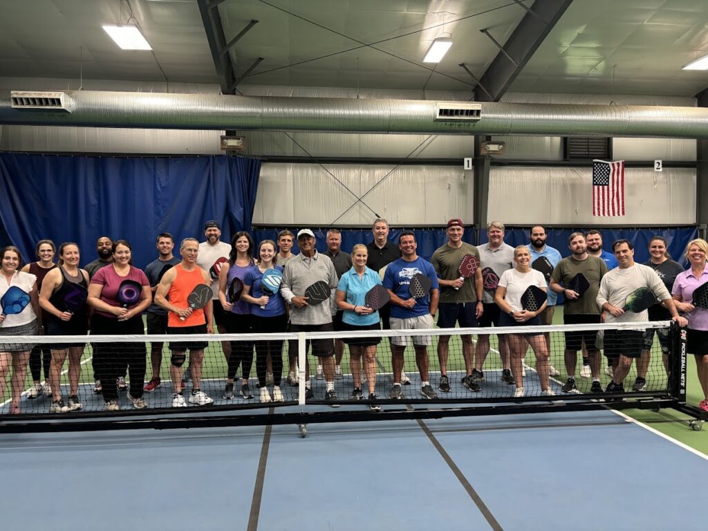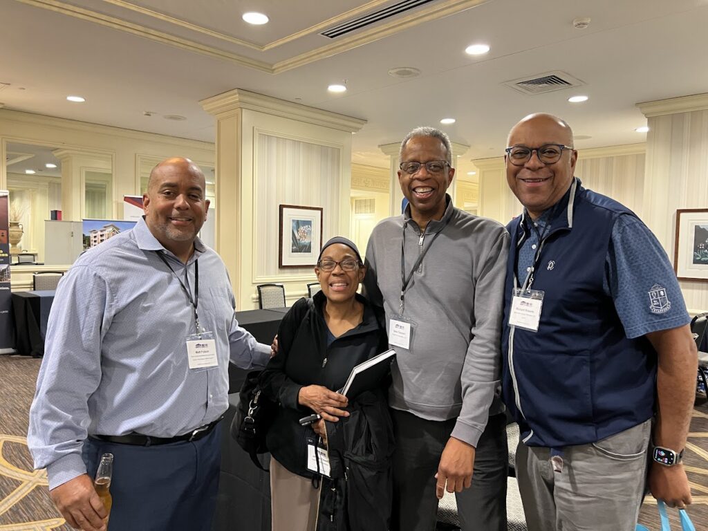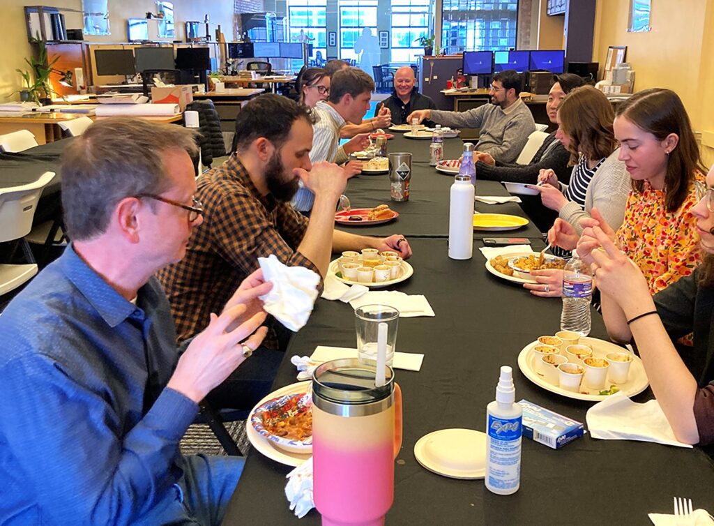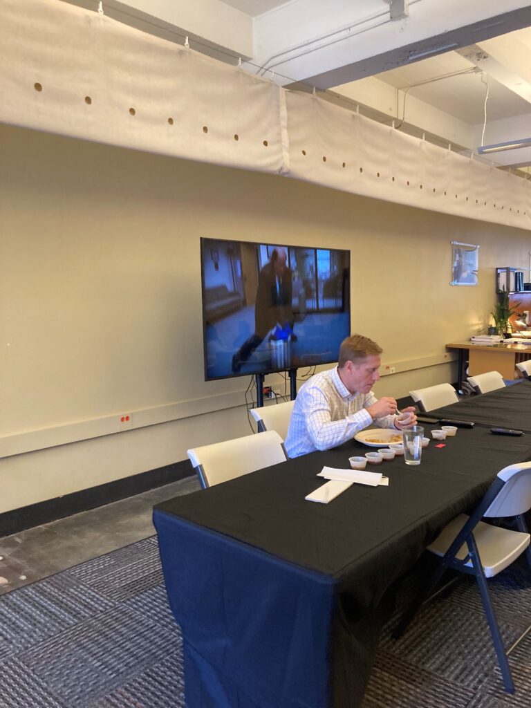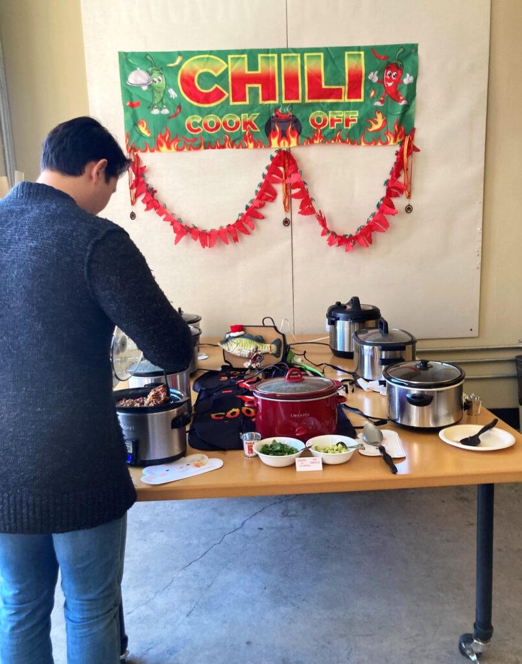
Kansas City, MO – – With joyful cheers and heartfelt speeches, Amethyst Place officially cut the ribbon on its brand-new 32-unit housing campus, marking a powerful milestone in its 25-year journey of supporting single mothers and their children as they heal, grow, and thrive.

Held on a sunny Friday morning at 2750 Tracy Avenue, the celebration drew community members, civic leaders, and supporters to honor the grand opening of the multi-million dollar expansion—an 86% increase in Amethyst Place’s supportive housing capacity. Once limited to 37 units on its original Troost Avenue campus, Amethyst Place now boasts 69 nonprofit-owned units across two campuses, offering a transformative and replicable model for addressing generational poverty, trauma, and housing insecurity.
A New Chapter of Hope

The 1.28-acre site—formerly a blighted and vacant property—has been reimagined into a vibrant community for families overcoming the challenges of substance use, poverty, and trauma. Designed with intention and care, the expansion includes 25 new apartments and 7 townhomes, along with a robust network of wraparound services to support residents in building brighter futures.

Key amenities include a household pantry, wellness center, recovery coaching rooms, and programming spaces for youth and adult empowerment. Outdoor amenities feature a secure playground, family gathering areas, and inviting green space to promote connection and healing.
Guests at the ribbon cutting enjoyed refreshments by Ruby Jean’s Juicery and remarks from local leaders including Missouri State Senator Barbara Anne Washington and Blaine Proctor, Director of Housing & Community Development for the City of Kansas City, MO. Campus tours, 25th anniversary merchandise, and opportunities to engage with the organization’s mission added to the festive atmosphere.
Built with Purpose, Designed with Compassion
Rosemann & Associates, P.C. proudly served as the design architect and interior designer for the expansion. The project was shaped by a strong, women-led team of professionals who shared Amethyst Place’s commitment to empowering women through thoughtful, human-centered design.
“Being a team of women designing housing for women naturally makes sense,” said Emily Clements, NCIDQ, Project Architect at Rosemann. “We can take our own experiences and apply them to create a functional and safe environment. But it is especially important for these women—who may not have felt that security before now—to know their needs are being considered in creating a stable home.”
Design Architect Maggie Brennan added, “Single mothers and their children deserve support, love, and community on top of basic human rights like housing. Amethyst Place is an incredible organization, and I’m proud that our work will allow more women and families in our community to access their services.”
Project Partners
This mission-driven development was made possible through a collaborative team of dedicated professionals, including:
- Owner/developer | Amethyst Place
- Owner’s Rep | Sunflower Development (Jason Swords, Mark McHugh)
- Architect | Rosemann & Associates, PC
- Structural engineer | KH Engineering Group (WBE, Kathy Hagen, PE, Joseph Thomas)
- General contractor | Rau Construction Company (Alison Meyer Reynolds, PM, Adam Biddix & Ryah Howerton on site)
- MEP | Antella Consulting Engineergs, Inc. (MBE/WBE, Monica S. Santos, PE, Ginger Rucker)
- Civil | Olsson (Brad Sonner, Terry Parsons)
- Landscape architect | Landworks Studio (WBE, Carisa McMullen, Erica Flad)
- Interior designer | Rosemann & Associates, PC (Emily Clements, NCIDQ)
- Property manager | Sunflower (Haley Bruner)
Supportive Housing with Impact
The new homes offer two levels of supportive housing:
Level II Supportive Housing:
- 17 two-bedroom, two-bath apartments (~1,095 SF)
- 8 three-bedroom, two-bath apartments (~1,185 SF)
- Elevator access, laundry on each floor, and secure parking
- Amenities include a fitness room, staff offices, and program space
- Gated courtyard with playground and green space
Level III Supportive Housing:
- 4 two-bedroom, 2-bath townhomes (~1,590 SF)
- 3 three-bedroom, 2-bath townhomes (~1,730 SF)
- Private entries and direct outdoor access for a neighborhood feel
- Reserved for Graduates of the program, offers more privacy & independence
Comments
Construction on the expansion began in spring 2023 and wrapped up in June 2025. The development was funded through a robust capital campaign combining tax credits, public grants, foundation support, and individual contributions.
“This development embodies what’s possible when community, compassion, and design unite to serve a higher purpose,” said Dave Hendrikse, Vice President at Rosemann. “We are honored to have served as design architect and to work alongside the incredible staff and leadership of Amethyst Place.”
Looking Ahead
Founded in 2000, Amethyst Place continues to shine as a beacon of hope for families in Kansas City. This expansion marks not only a physical transformation but a powerful step forward in the fight against generational trauma and housing insecurity. As Amethyst Place celebrates 25 years of service, its bold vision for the next 25 is well underway.



