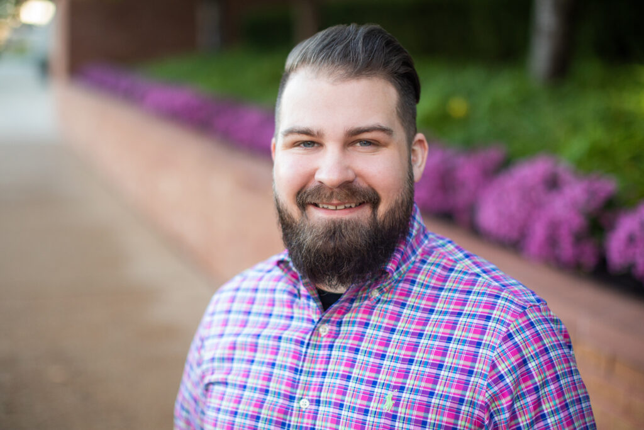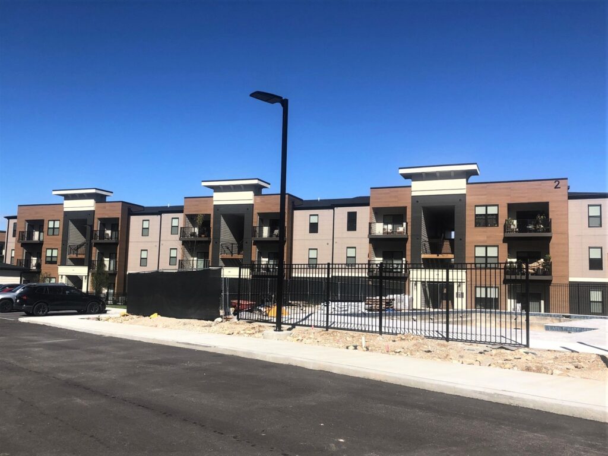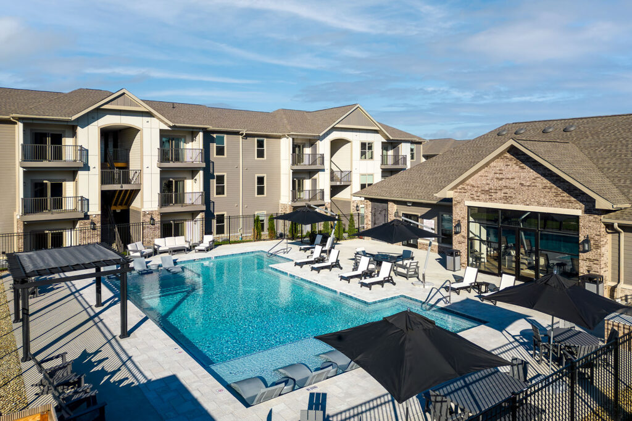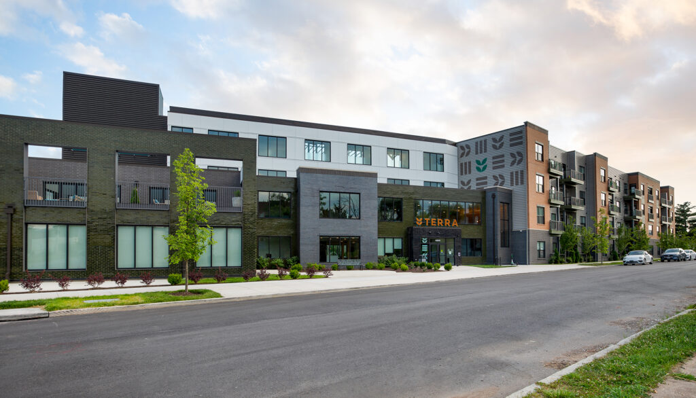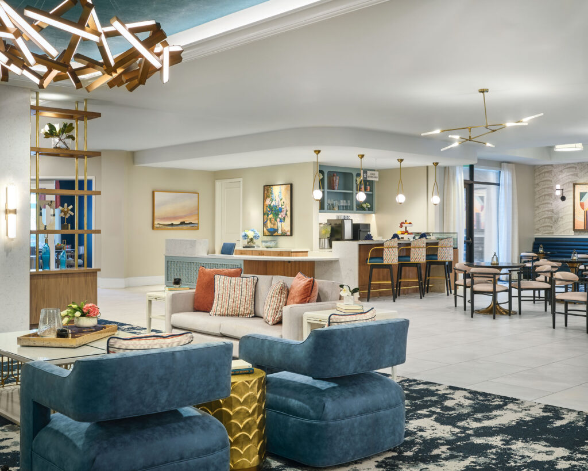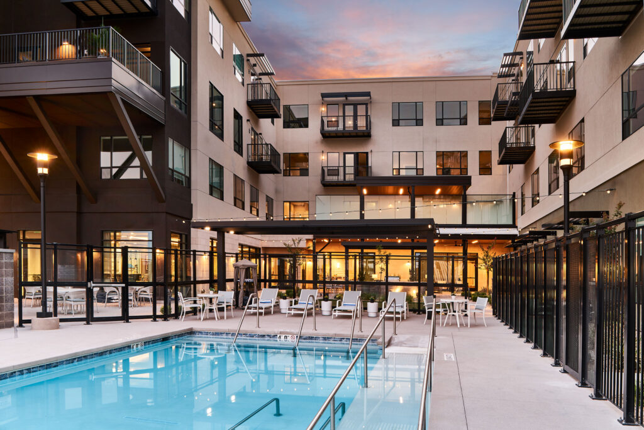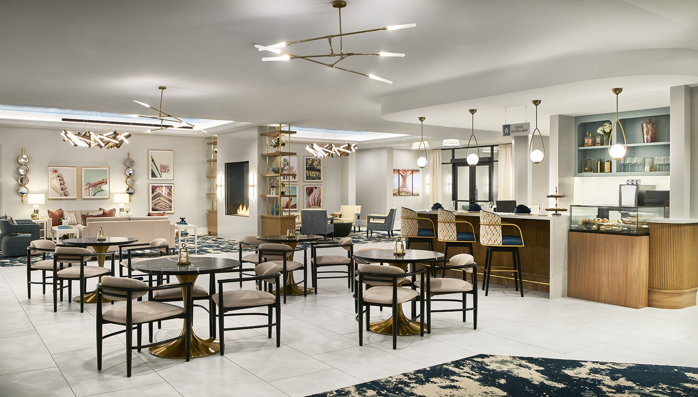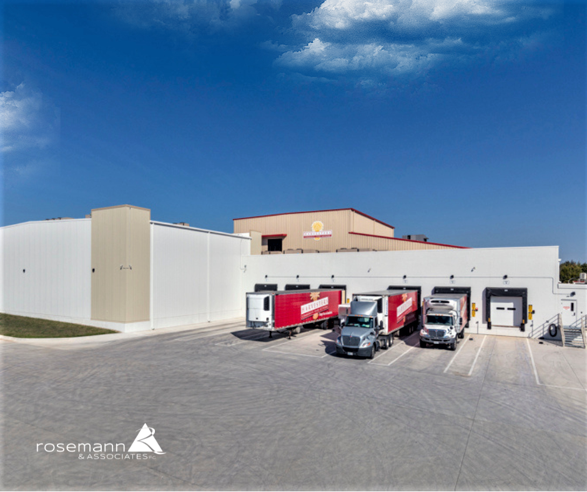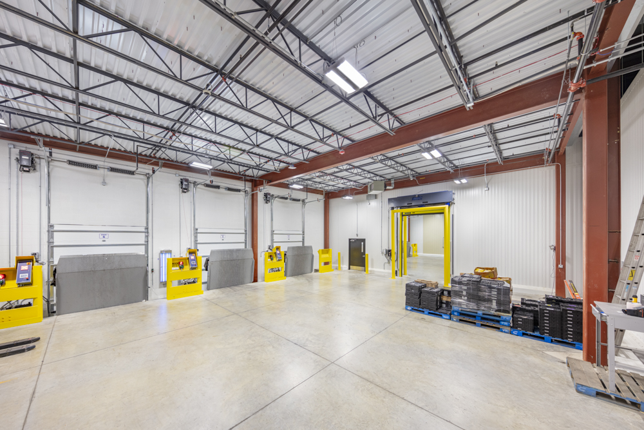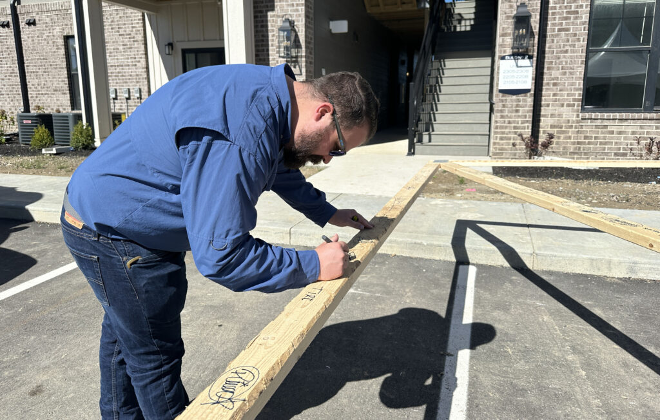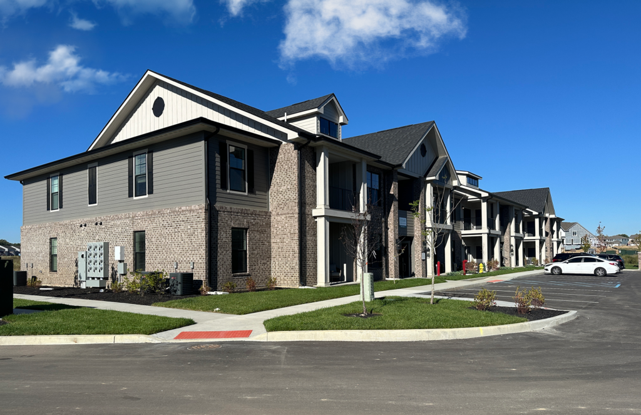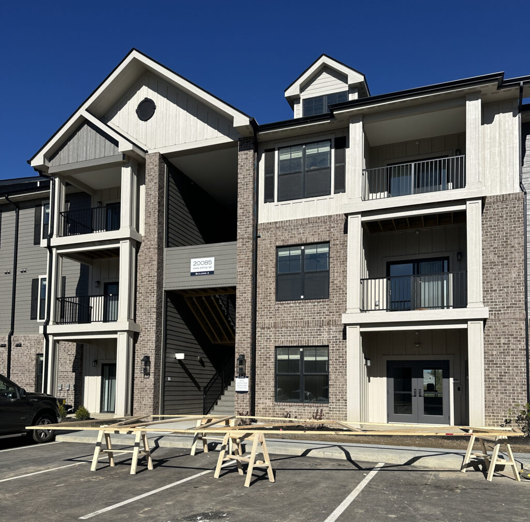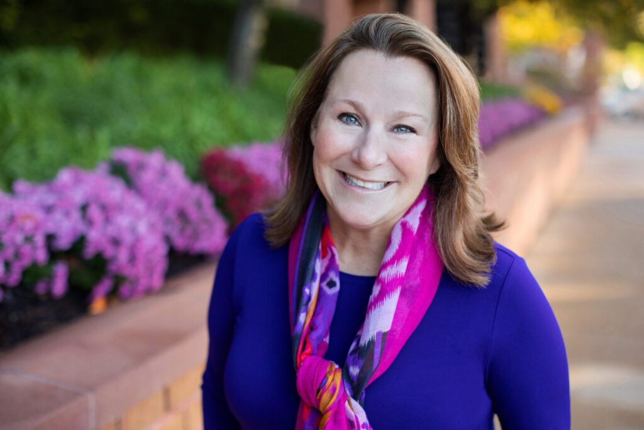
We are happy to highlight Susan Bowen’s journey as Director of Business Development at Rosemann & Associates, P.C. Over the past five years, Susan has been a cornerstone of our firm’s outreach, connecting clients, partners, and project teams across the United States with unwavering commitment and expertise.
With over 20 years experience in the Architectural, Engineering, and Construction (AEC) realm, Susan is a trusted advisor and client advocate. Her personalized attention from strategy development to driving new client relationships and expanding market opportunities sets her apart, ensuring client satisfaction. Susan’s accessibility, day or night, underscores her dedication to fostering lasting relationships.
Her commitment goes far beyond her professional pursuits. As a Founding Board Member of the Missouri Women’s Affordable Housing Network and an engaged participant in both CREW-STL and ULI-St. Louis, she epitomizes Rosemann’s dedication to community involvement.
Vice President/Studio Director Jarrett Cooper said, “I express my deepest gratitude for Susan’s invaluable contributions and professionalism. Please join us in congratulating Susan on this significant milestone and in looking forward to many more years of success and achievement on our team.”
When not working at the office, Susan enjoys watching Kansas City Chiefs football games, reading, traveling and spending time with her family and friends. She holds a Bachelor of Arts in English from the University of Missouri–Columbia.

