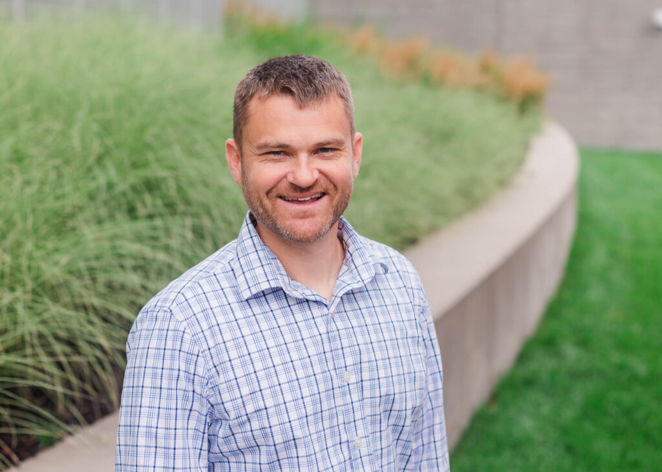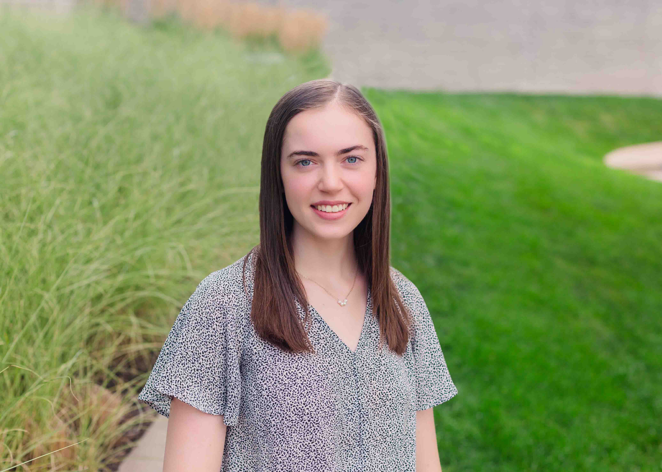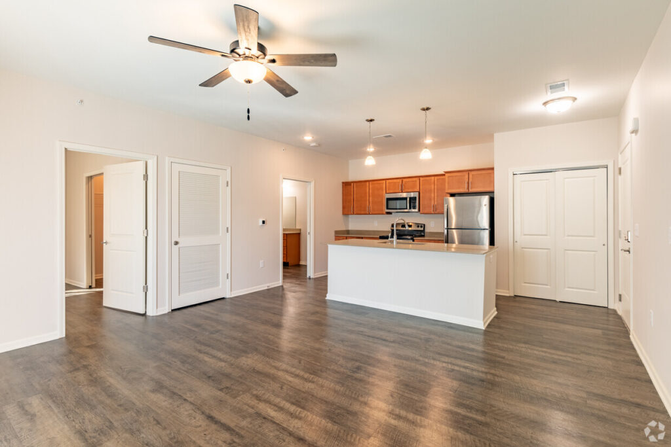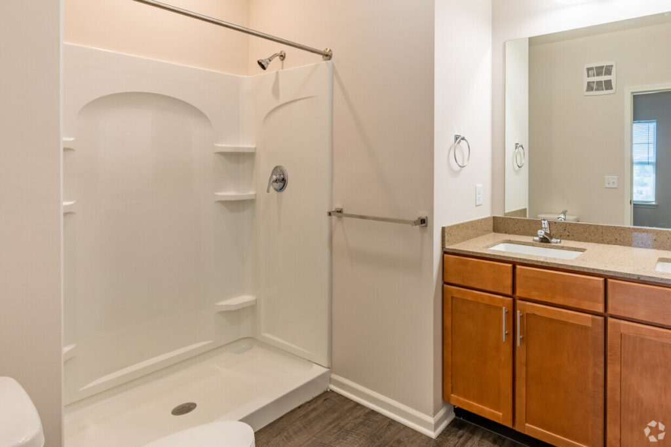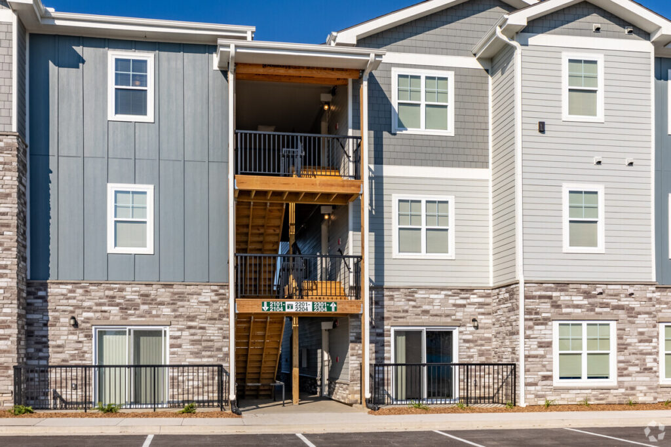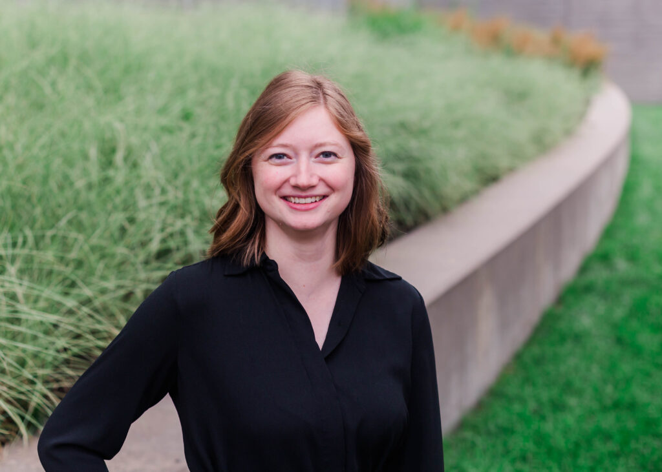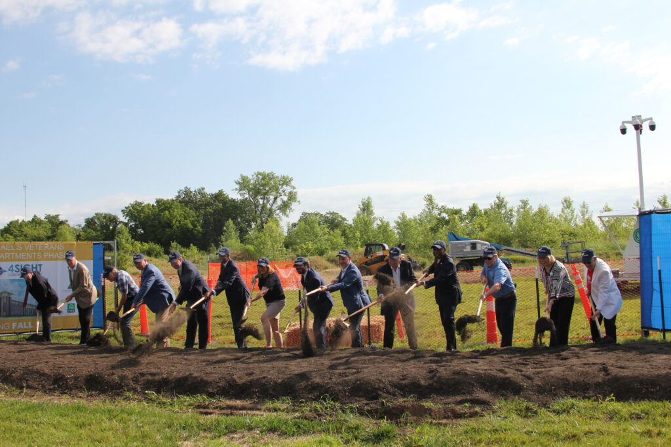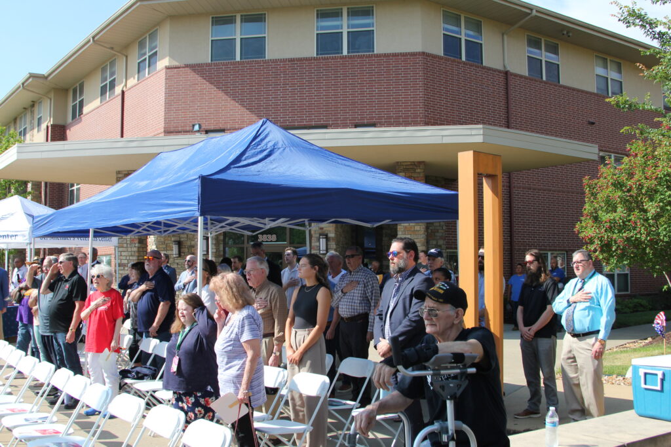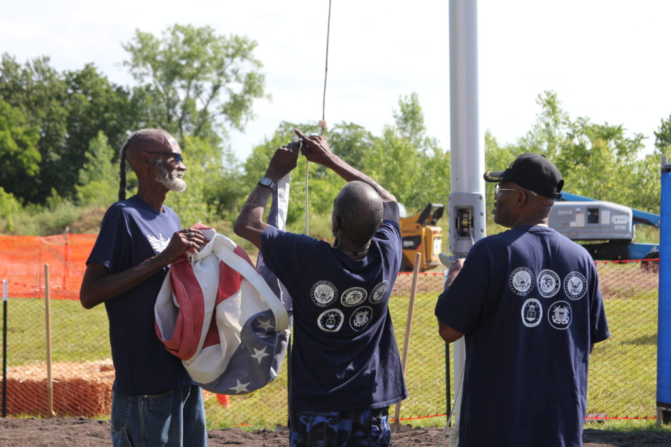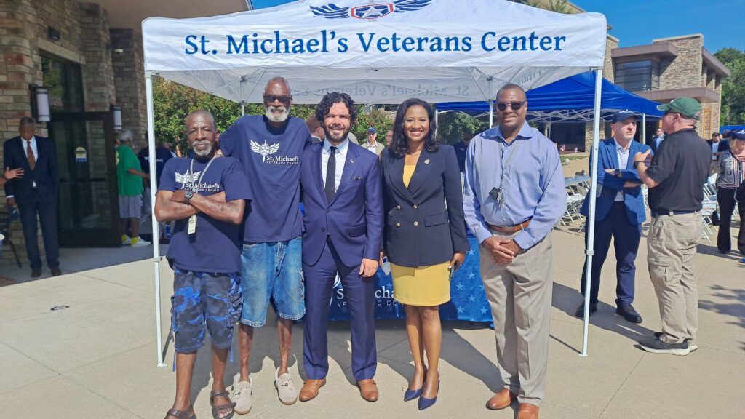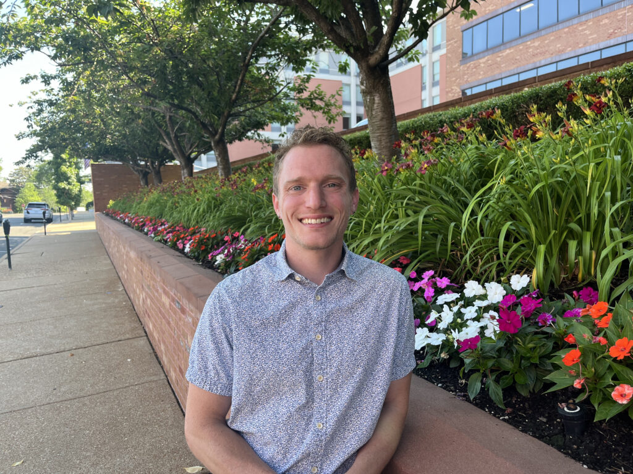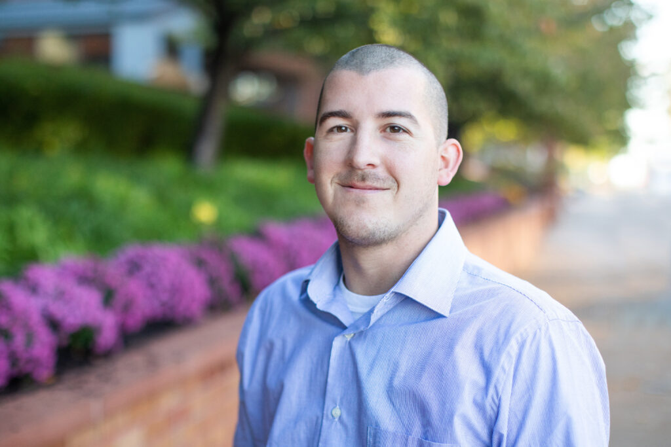
St. Louis, MO: Today, we recognize Bradley Rohman on his 5-year work anniversary! Brad is an integral part of our architectural team, where his project assignments range from historic renovation and high-end multifamily to student and senior living housing.
Brad completed his Masters of Architecture degree at Tulane University. Soon after graduating, he gained invaluable project management experience in every aspect of the design process, including surveying existing space, completing construction documents, applying for and obtaining permits by completing code comments and coordinating requirements with local jurisdictions and fulfilling contractor RFI’s.
A few notable projects from Brad’s recent assignments include: Edison Avenue Lofts, Granite City, IL, Parker Square, Kansas City, MO and The Mallory, Raleigh, NC.
Vice President/Studio Director Jarrett Cooper said, “Let’s mark this special occasion as we honor Brad on his 5th work anniversary milestone. Brad has been an asset to our team, consistently contributing his expertise to each project. Here’s to celebrating his achievements, and looking forward to many more!”

