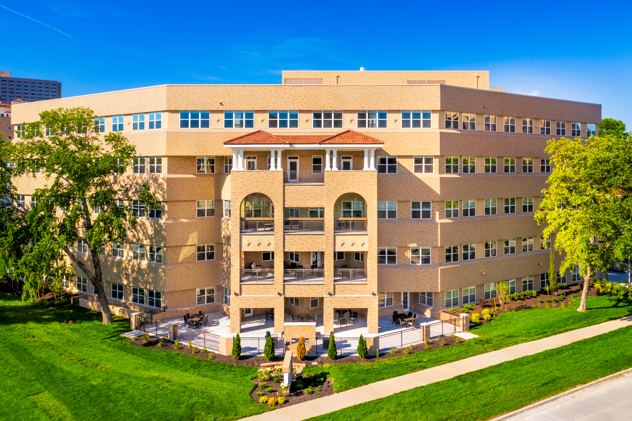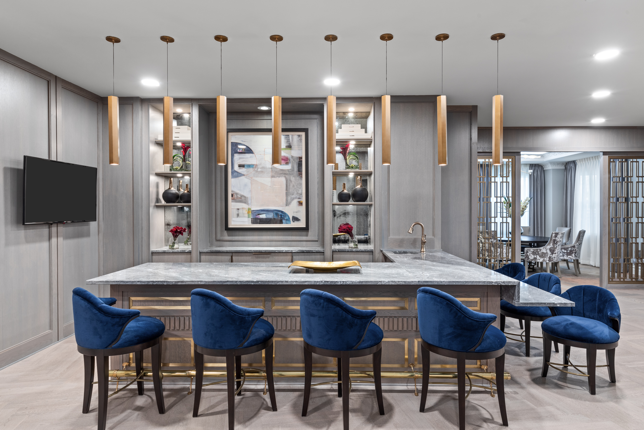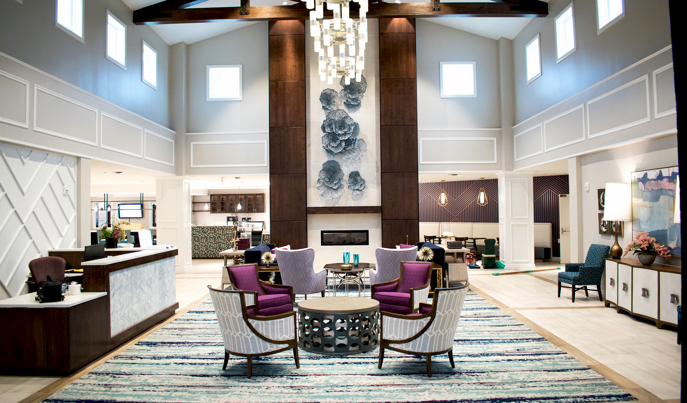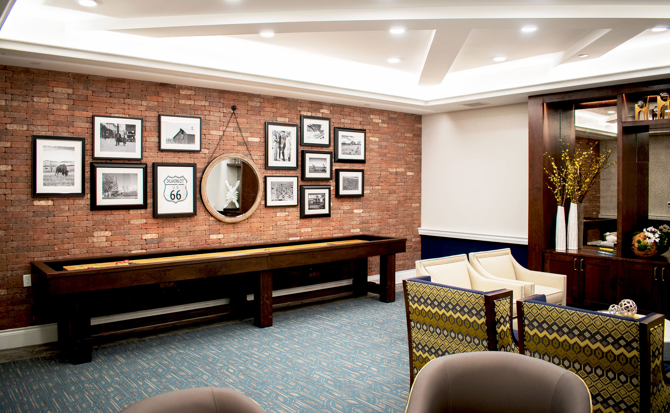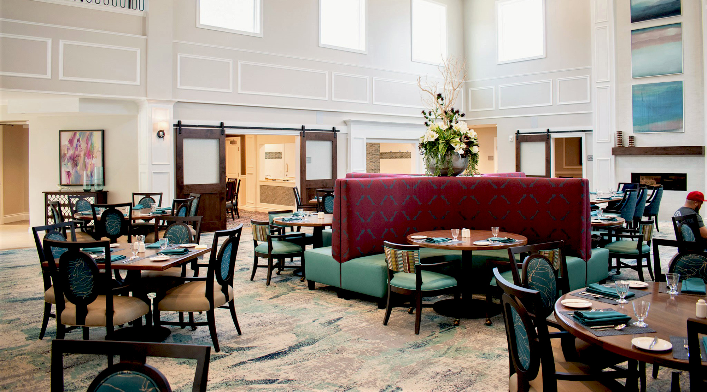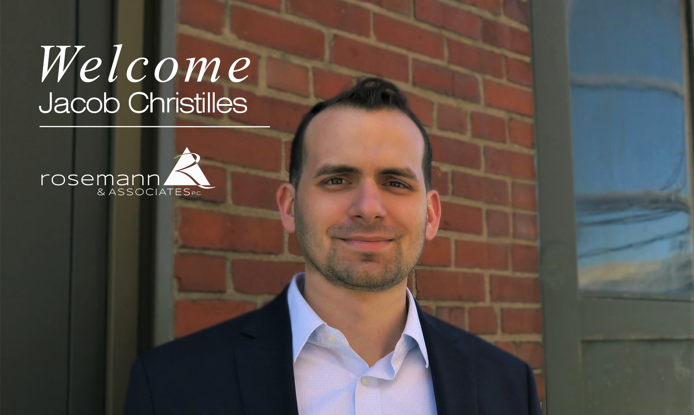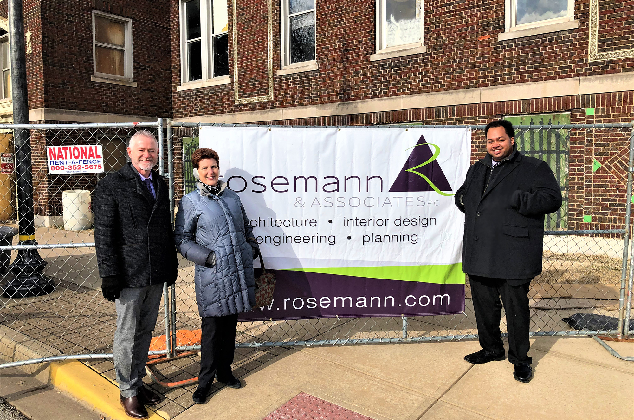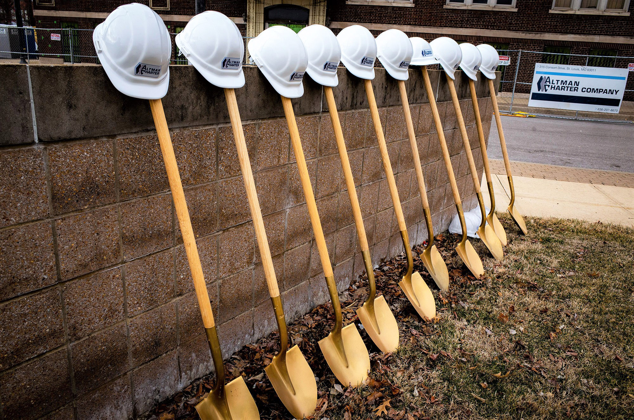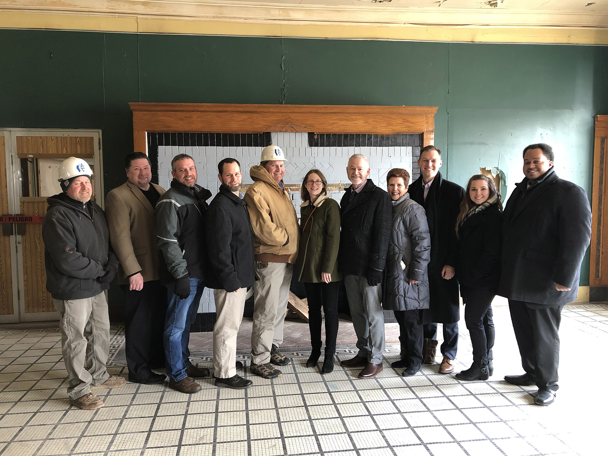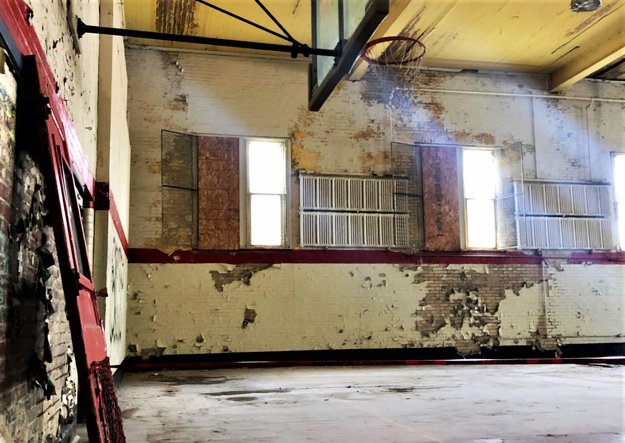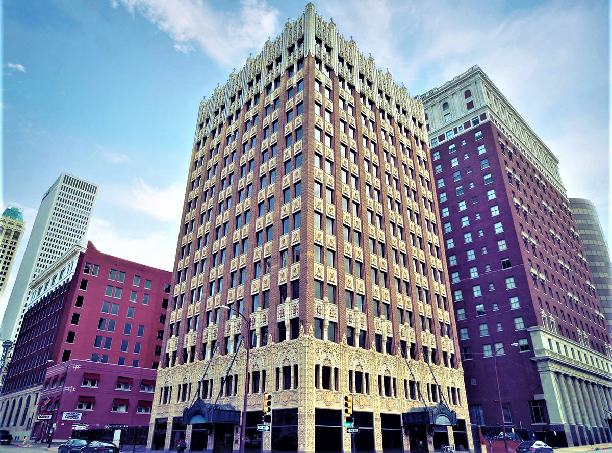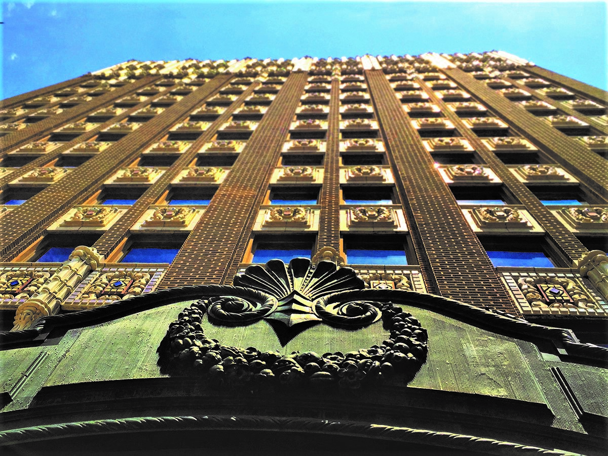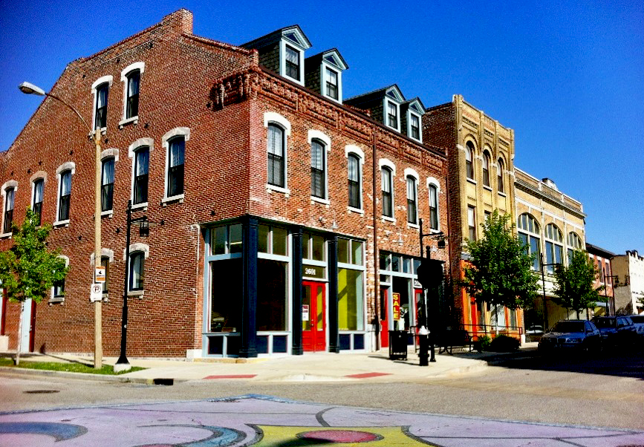
This May, we urge everyone to reflect on historic preservation in a special annual event, which is National Preservation Month. Let’s celebrate the diverse and unique heritage of our country’s cities, states and local communities.
Rosemann shines its spotlight this Preservation Month on the appropriately named Old North St. Louis, a neighborhood situated just north and slightly west of downtown St. Louis, Missouri. This joint venture of #OldNorthStLouisRestorationGroup and #RiseCommunityDevelopment, began with the creation of an urban master plan designed by Rosemann & Associates, P.C.
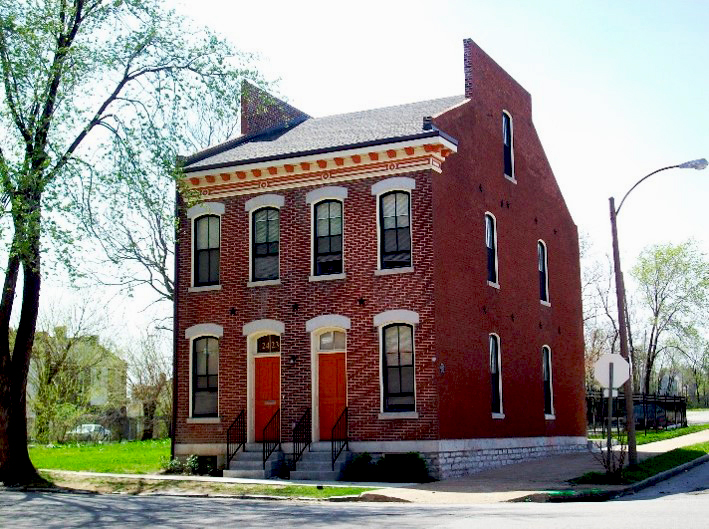
Old North was originally established as the independent village of North St. Louis in 1816 and was annexed by the City of St. Louis in 1841. After facing many decades of population losses and deterioration of the housing supply, it has since experienced a revitalization that not only emphasizes its historic character and landmarks but also brings the community together.
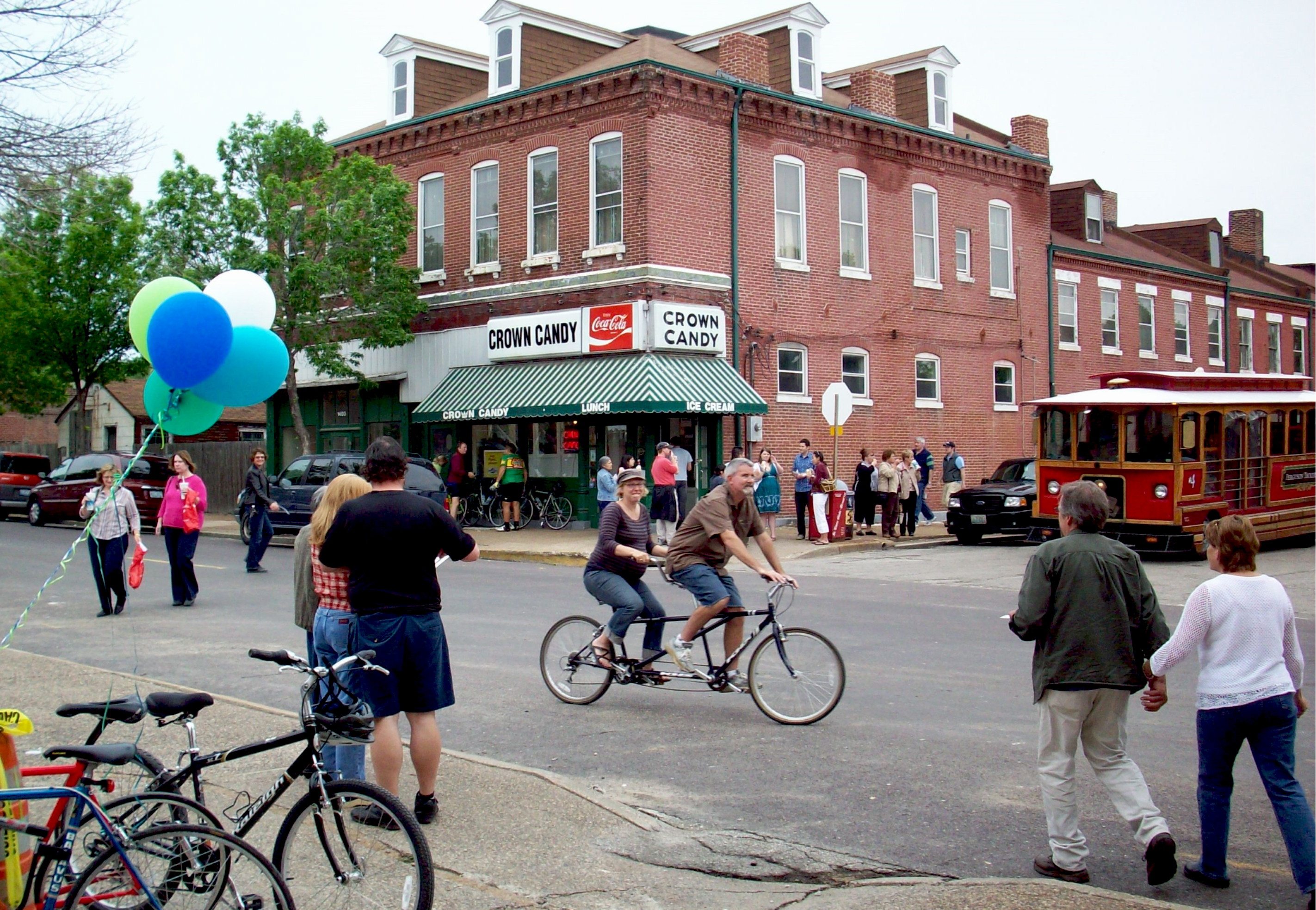
For the commercial district, Rosemann worked closely with the partnership and community members to recapture the area’s once vibrant atmosphere by creating a design that facilitated the return of urban retail, office, and residential infrastructure.
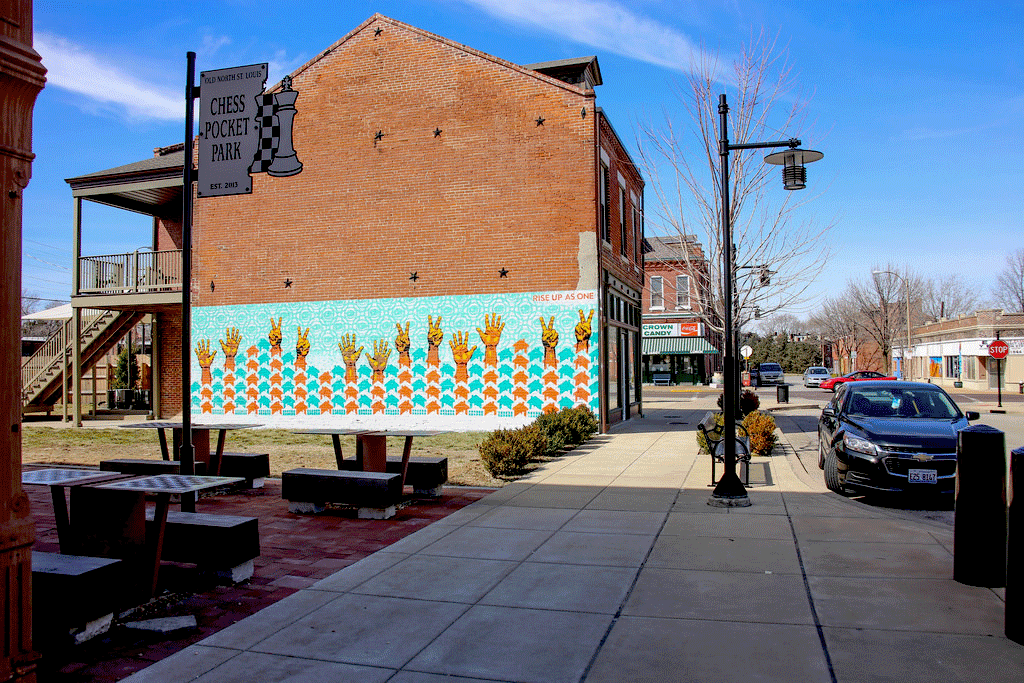
With the adaptive reuse of 28 historic buildings, the area was transformed into 80 loft apartments and “live/work” units, as well as 34,000 square feet of commercial space. The former pedestrian mall and adjacent streets underwent $32 million of construction to reconnect the commercial district with its surrounding neighborhood.
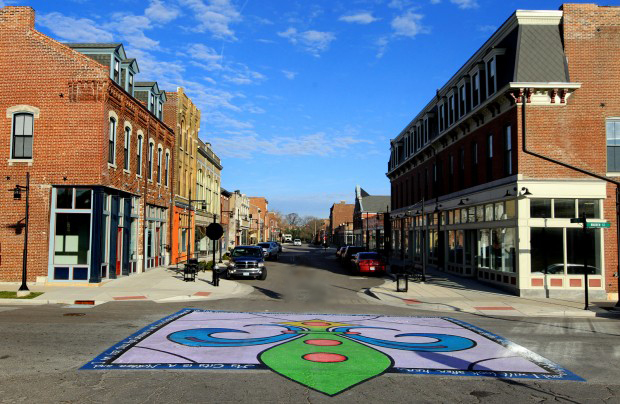
The development also included the installation of new street and pedestrian lighting, public green spaces and landscaping, and a “transit plaza” that facilitates ease of use and transfer of vehicular, pedestrian, bicycle, and public bus transportation. This enhanced the “walkability” of the neighborhood and solidified the goal of maintaining economic diversity. This project was completed in 2009 and made possible with #LIHTC, #FederalHistoricTaxCredits, and #StateHistoricTaxCredits.
As you spread the word about National Historic Preservation Month, celebrate the places you love by sharing your photos at #thisplacematters.

