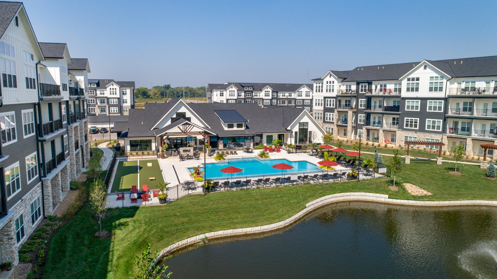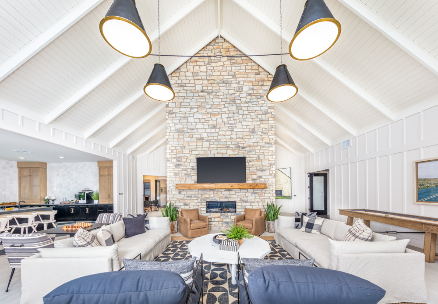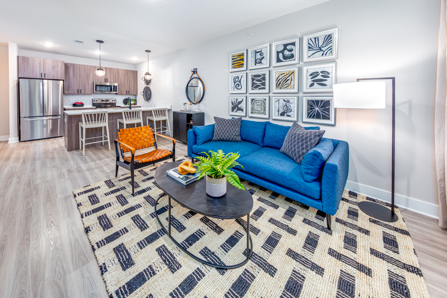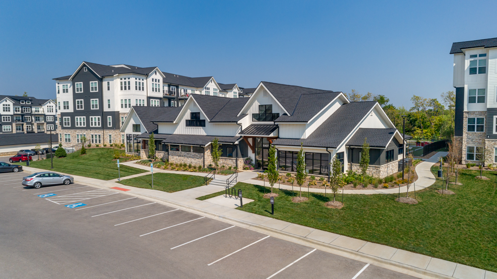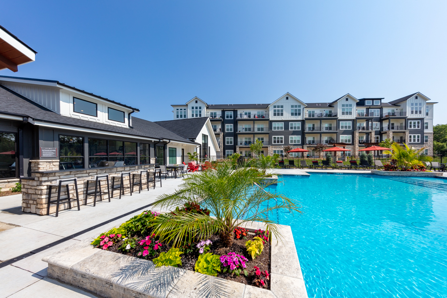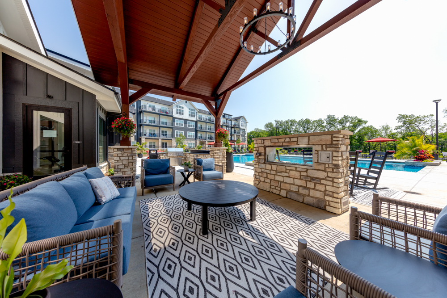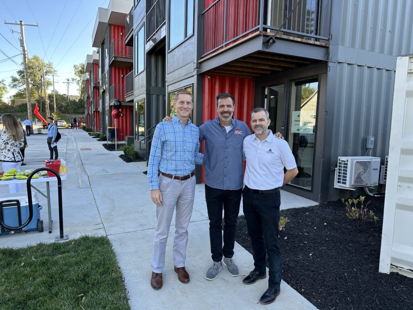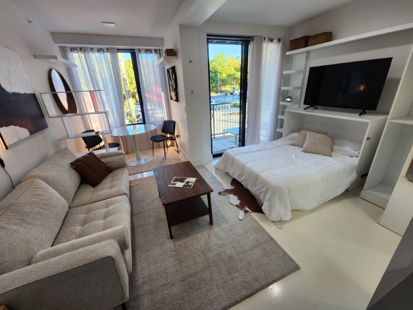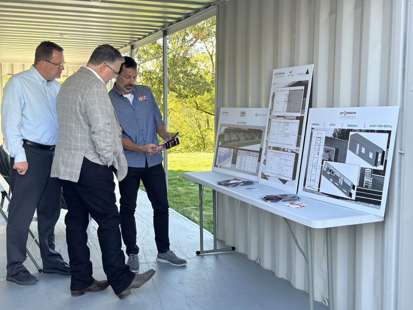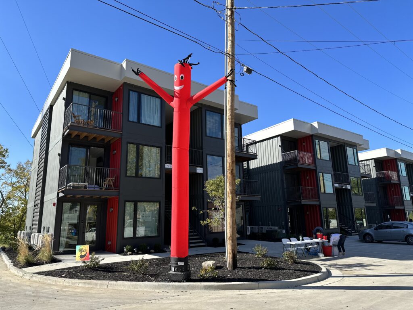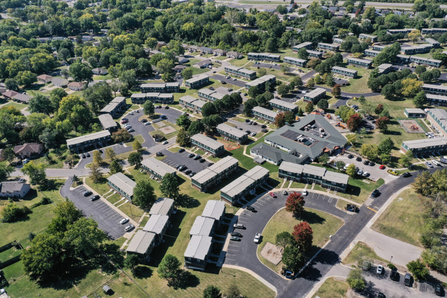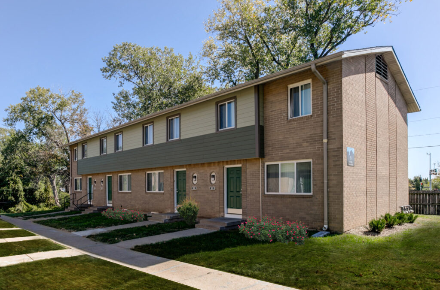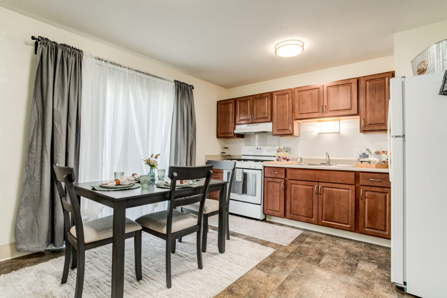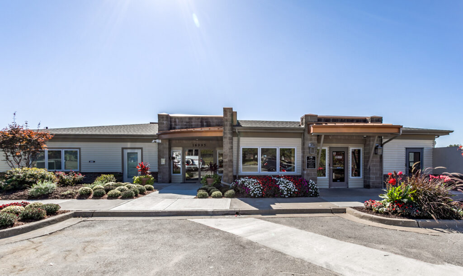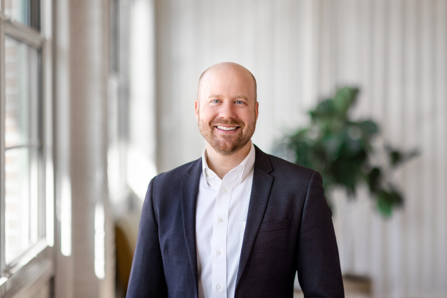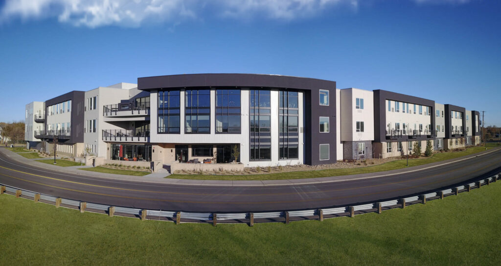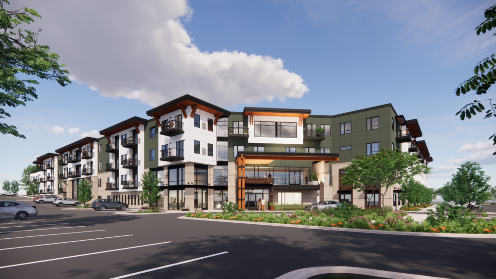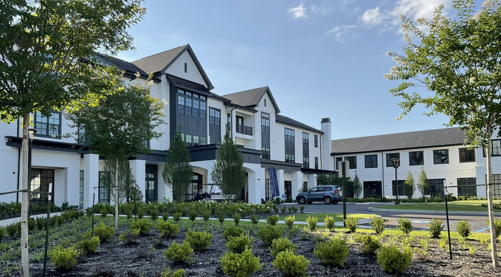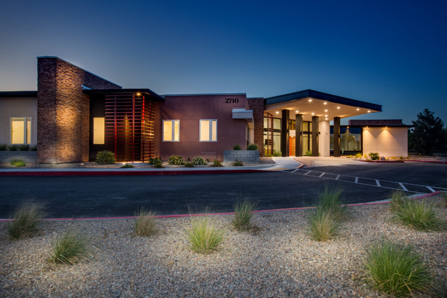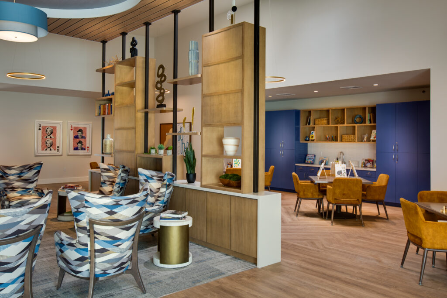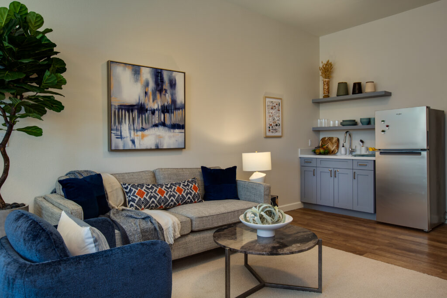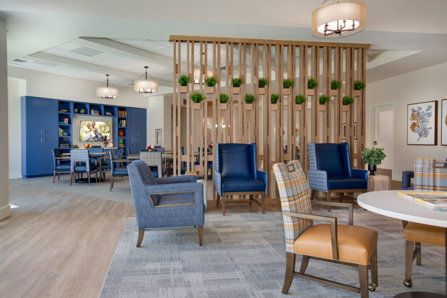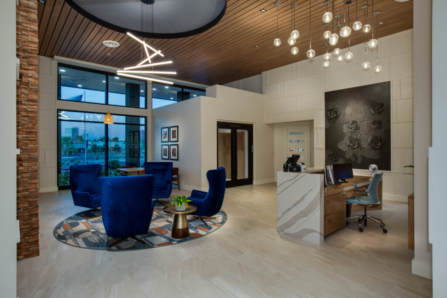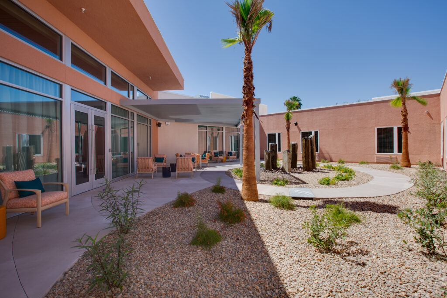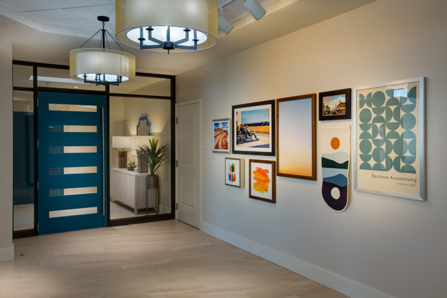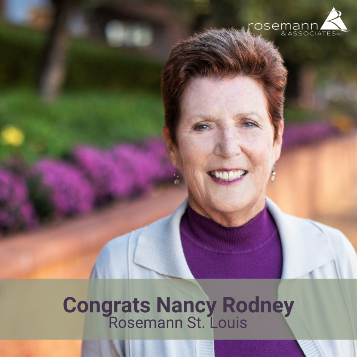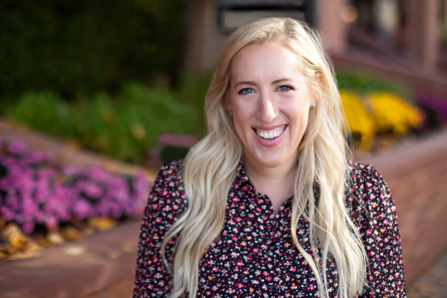
It is with great pleasure that we announce a significant achievement within our team. We congratulate Katie Mueller, RA, NCIDQ on the completion of her Architectural Registration Exams (ARE) and becoming a licensed architect in the State of Missouri. She also holds a Master of Architecture degree from Southern
Illinois University – Carbondale, Carbondale, Illinois and a Bachelor of Fine Arts, Interior Design from the University of Central Missouri.
Katie joined Rosemann’s architectural staff in St. Louis in February 2020 where she works closely with our project teams and provides essential support in technical research and documentation for a wide range of projects, including senior housing, multifamily developments, student housing, commercial properties, and historic preservation initiatives. Katie’s background in interior design adds a distinctive and valuable perspective to each project.
“We applaud Katie for reaching this accomplishment and we recognize her hard work and dedication to client satisfaction. We look forward to seeing her continued success,” said VP, Studio Director Jarrett Cooper.
Please join us in commemorating Katie’s outstanding career achievement!

