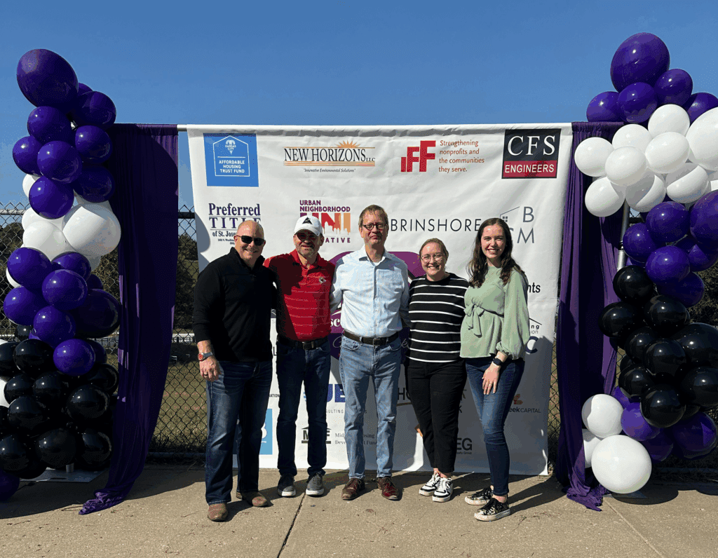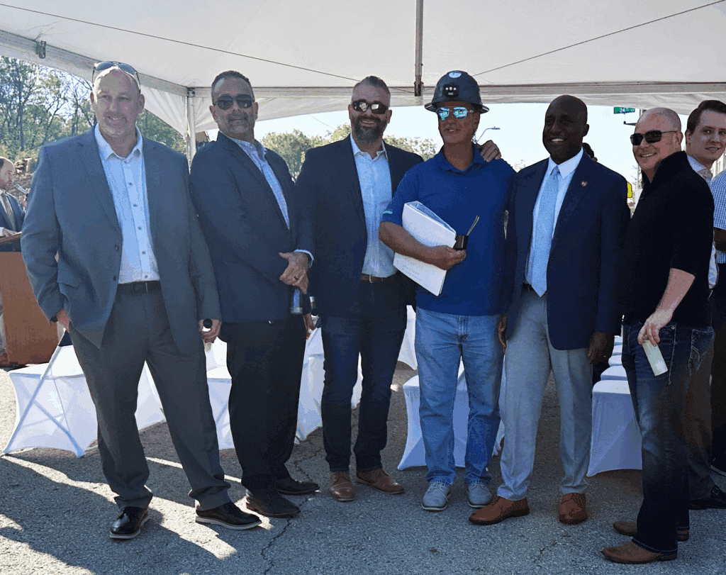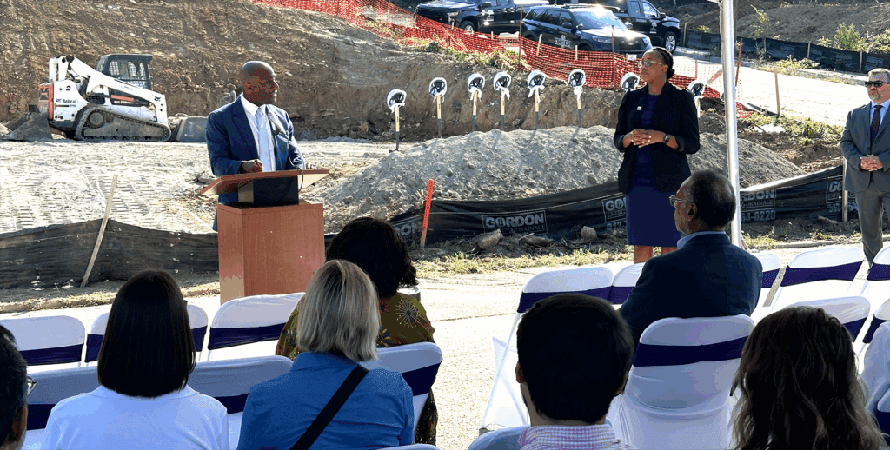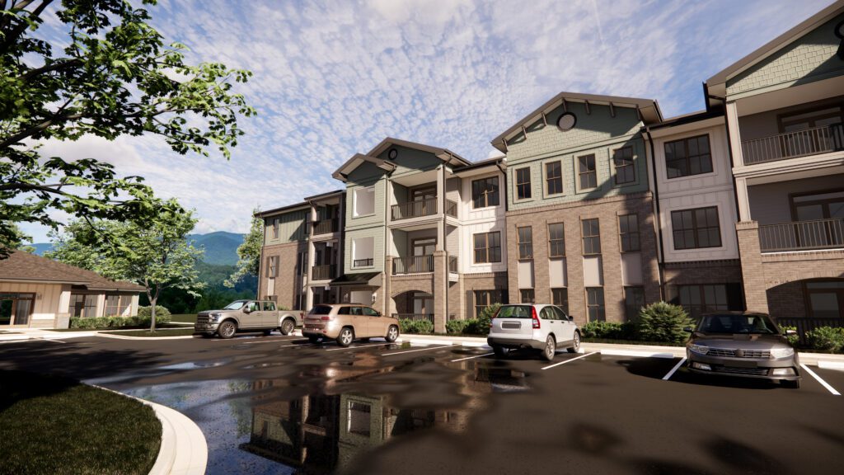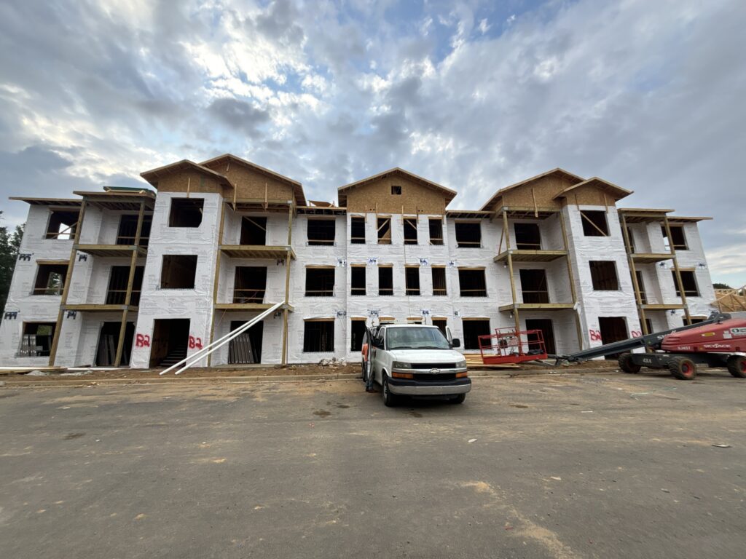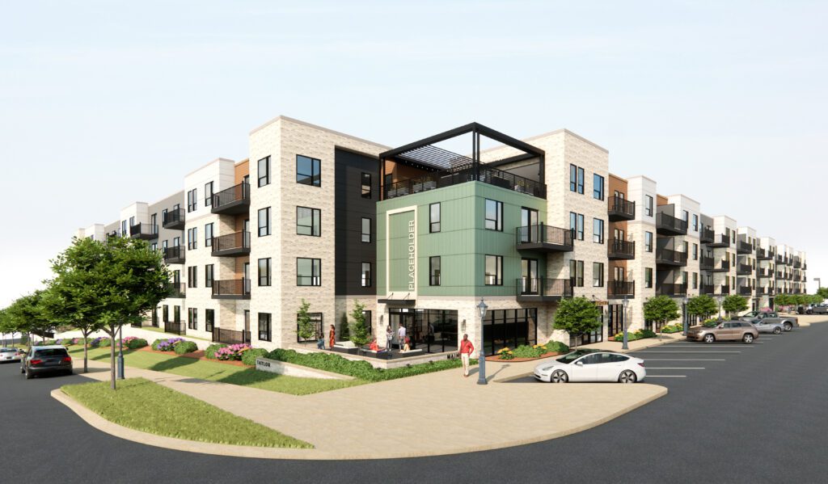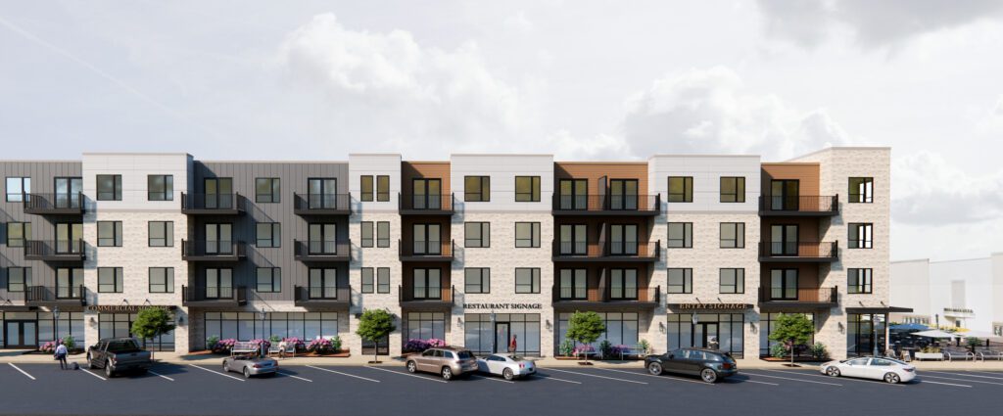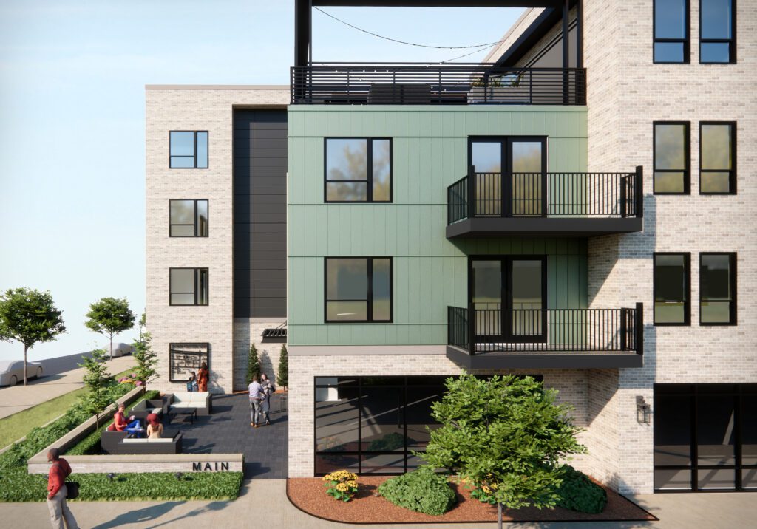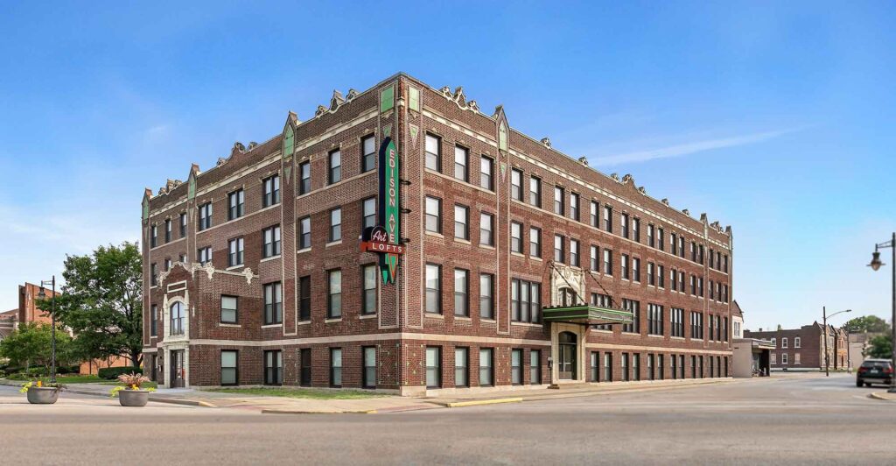
Chicago, IL – Last evening at the Theater on the Lake in Chicago, IL, the Edison Avenue Art Lofts in Granite City, IL, and its developer, Rise Community Development, were honored with the Landmarks Illinois 2025 Driehaus Foundation Preservation Award for Adaptive Reuse. The event honored outstanding achievements in preserving, restoring, and revitalizing historic sites across Illinois. Guests enjoyed a sit-down awards ceremony and cocktail reception.
The transformation of the iconic historic YMCA building into Edison Avenue Art Lofts an affordable housing development and arts hub has enabled it to continue to deliver many of the Y’s same functions within the community by establishing new housing choices to its residents, enhancing the arts and community through artists-in-residence and creative studio space, and once again filling the center of Granite City with the vibrancy of occupation and the creative arts. The city embraces the Y’s restoration as part of its extensive economic development action plan to revitalize downtown.
The original Gothic revival structure at 2001 Edison Avenue was erected in 1924-26 for the YMCA, founded in 1916. It served as a hub of community activity until 2004, when the Y moved to a new location. Although the building sat mostly vacant for 14 years, intriguingly, it temporarily served as a haunted house and a movie set. It was also rented as a training ground for law enforcement and other purposes. In September 2017, the building was proudly added to the National Register of Historic Places.
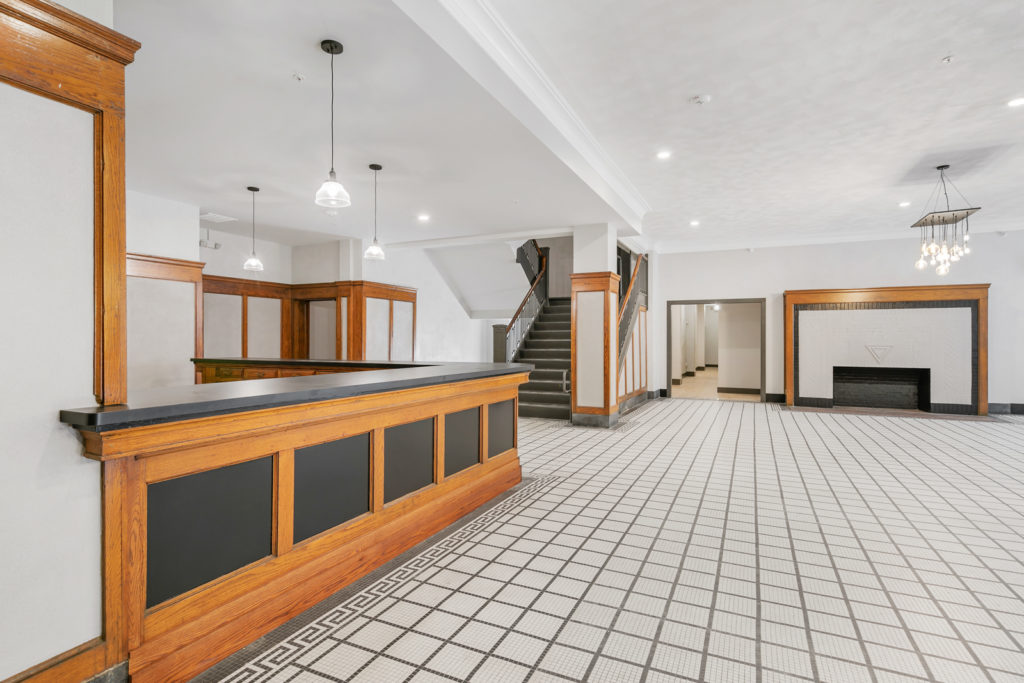
Edison Avenue Art Lofts not only offers residents a comfortable place to live but also a strong community with a deep connection to the arts. Residency is geared towards the arts, with a few units set aside for veterans. These units are fully ADA accessible. The apartments span in size from 500 to 991 square feet. Tenants must meet set income requirements to qualify.
The Madison County Housing Authority committed Project-Based Housing Choice Vouchers for 10 apartments, two of which are reserved for veterans and six for individuals utilizing the Statewide Referral Network. A range of custom services to the residents includes financial literacy, employment assistance, and art therapy.
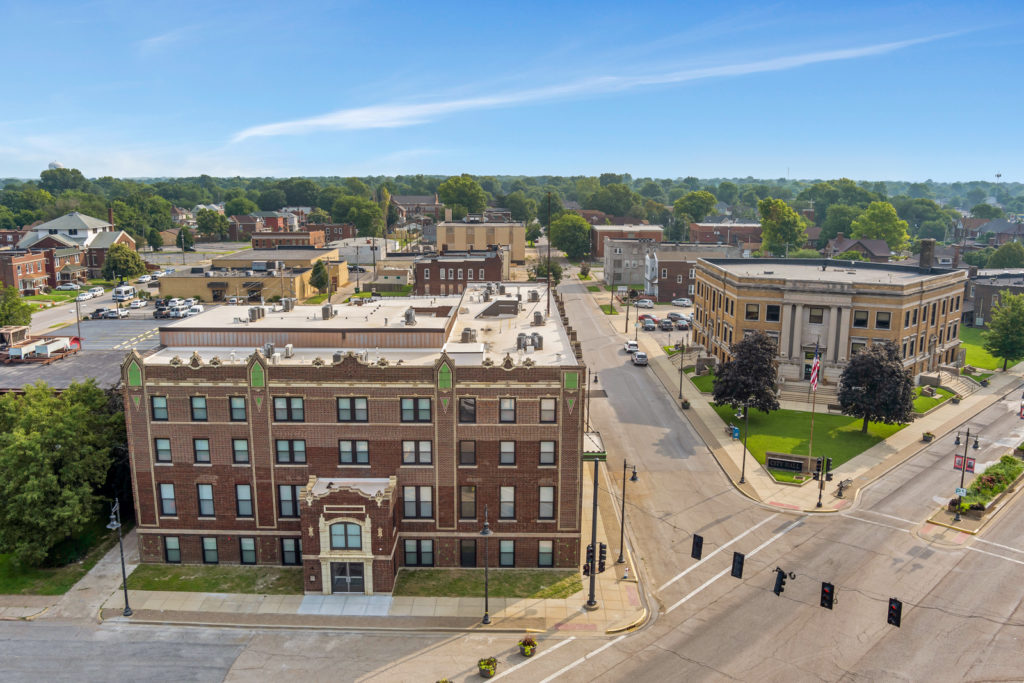
One of the most striking design elements of the building is the well-preserved terracotta tile highlighting its decorative entrances along 20th and Edison streets. The terracotta tile that crowns the tops of the brick parapets has been cleaned and repaired to bring out original luster of the building’s gothic style. The grand canopy at the East main street entrance is preserved to its original historic configuration of the metal work framing and crenellation on top. Green accent tile is embedded through-out the brick façade in different patterns with the iconic YMCA inverted triangle.
Rosemann intended to passionately preserve the building’s historic elements, while purposefully transforming the 48,000-square-foot structure into 37 affordable one- and two-bedroom loft-style apartments and an arts hub, along with 5,000 square feet of commercial space, 6,000 square feet of common area, and a full list of attractive amenities. The main lobby, where Y-users checked in, retains its original desk and open monumental stairs.
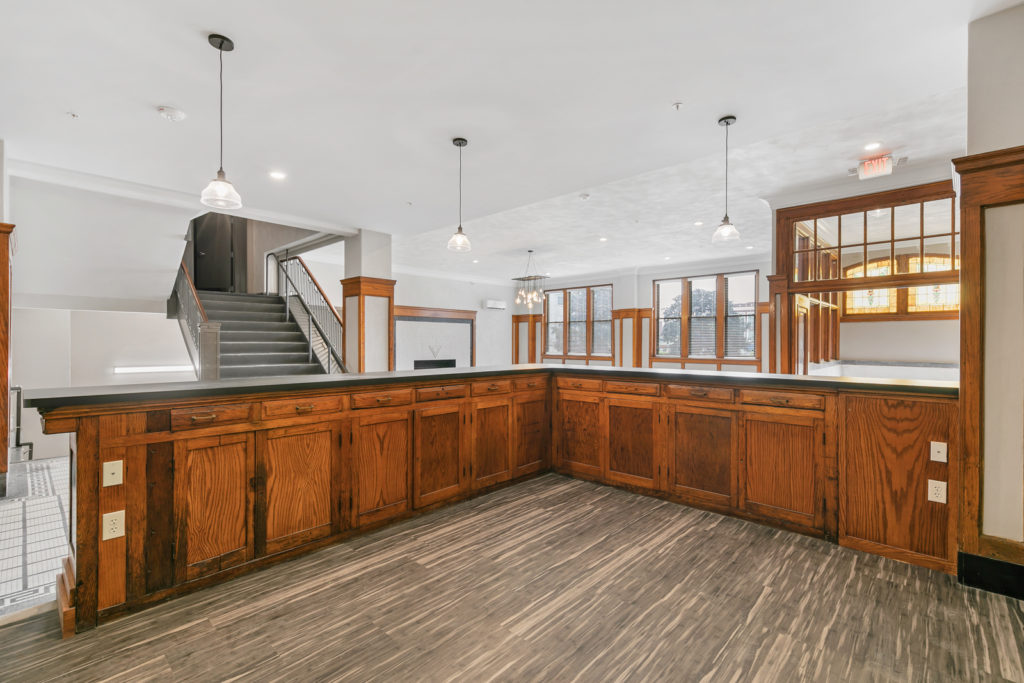
Rosemann’s Project Manager Nancy Rodney commented, “This historic renovation was a pleasure to design. We were delighted to have joined forces with Rise Community Development and so many others to work towards our collective goal and vision to increase affordable housing in Granite City. This project helps bring economic development and strength back to the city’s center.”
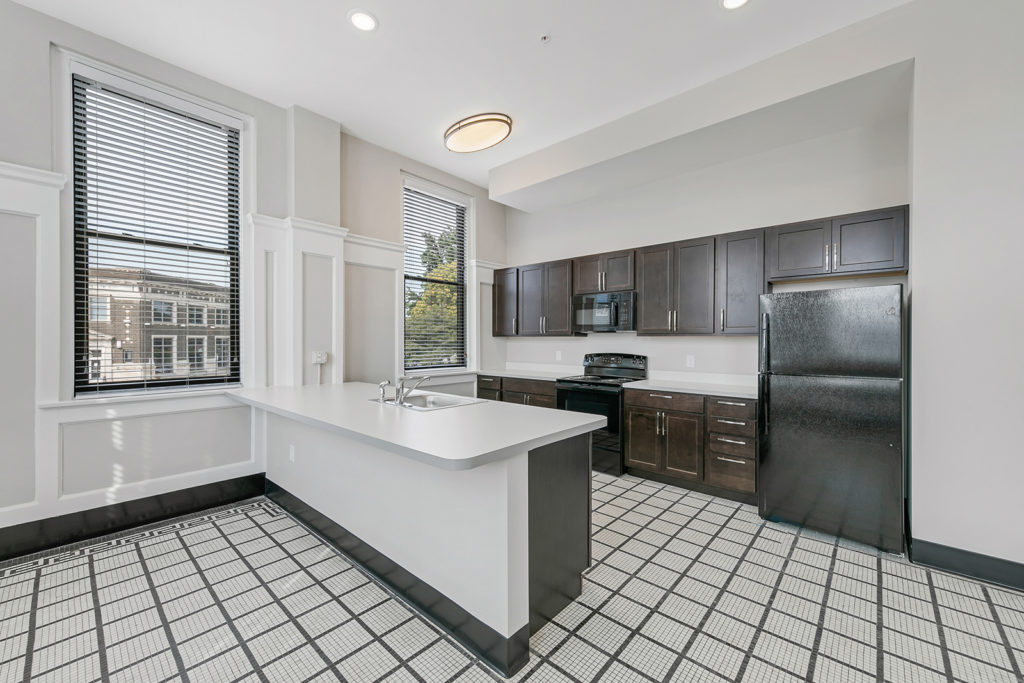
The remaining space is repurposed as a gallery to highlight resident art, with an adjacent community performance space. Additional amenity highlights are formal lobby and gallery, Energy Star / Sustainable Design apartments with high efficiency furnaces and appliances, dedicated bike racks, universal design & ADA units, community laundry facility, galleries, art studio & performing arts space, Wi-Fi access, fitness room., computer lab, storage, on-site management and maintenance, and a large studio area that is available for arts programing and other community benefit.







