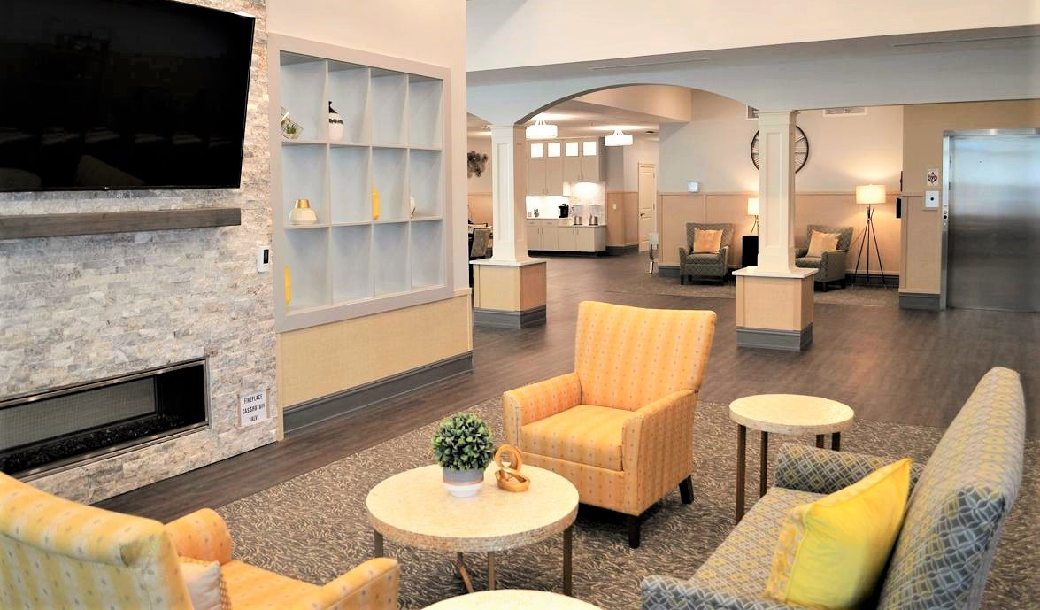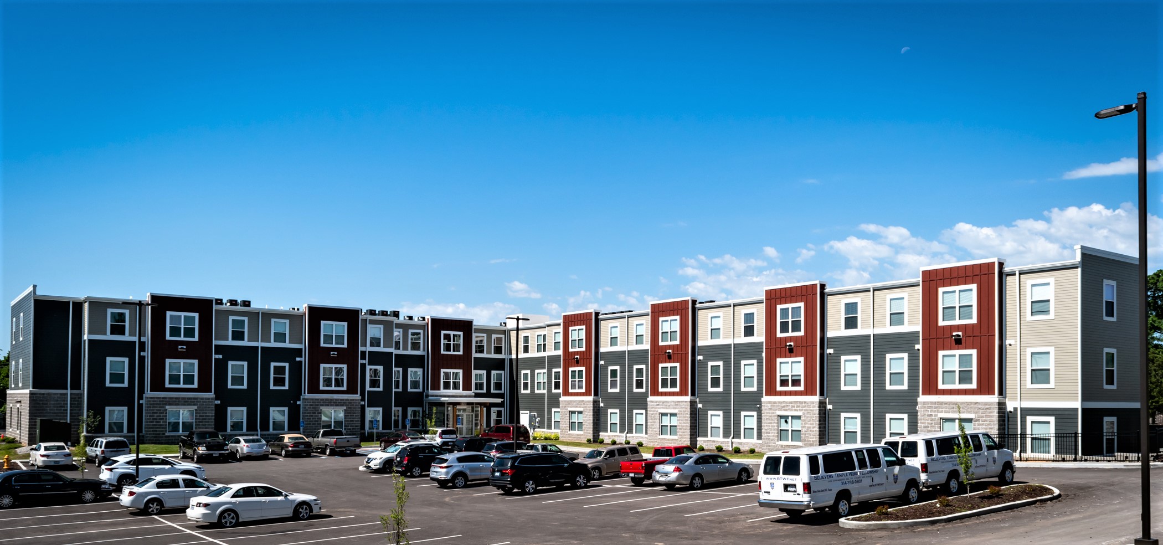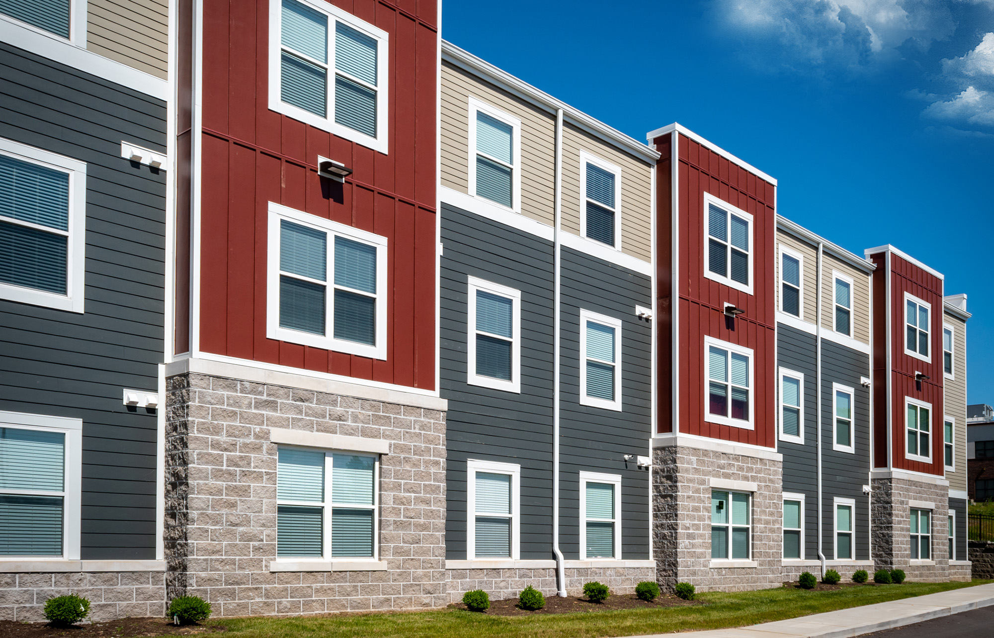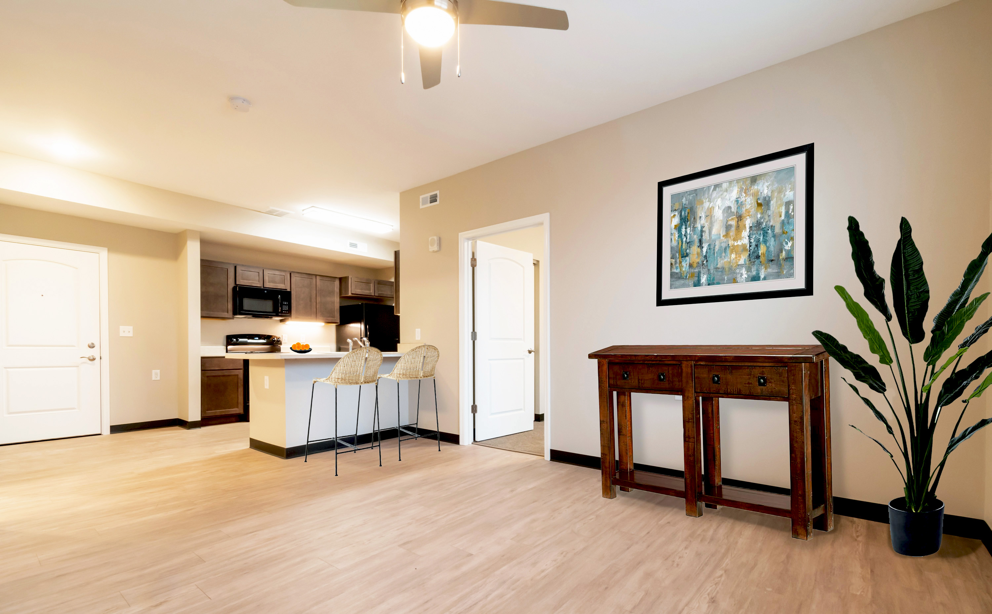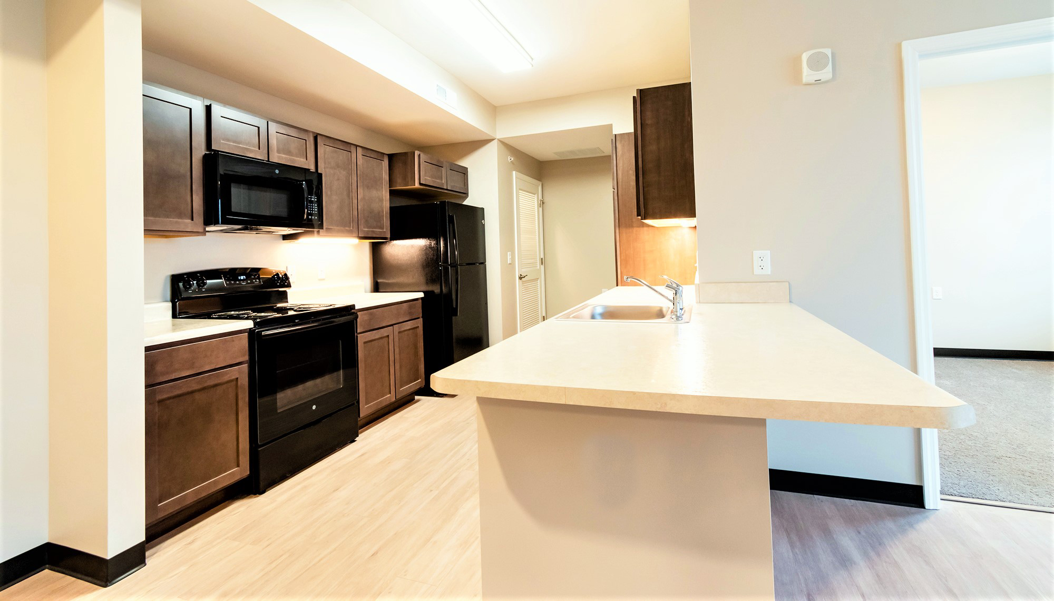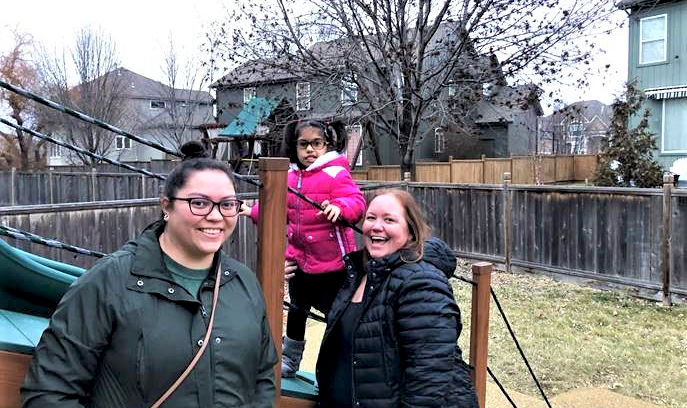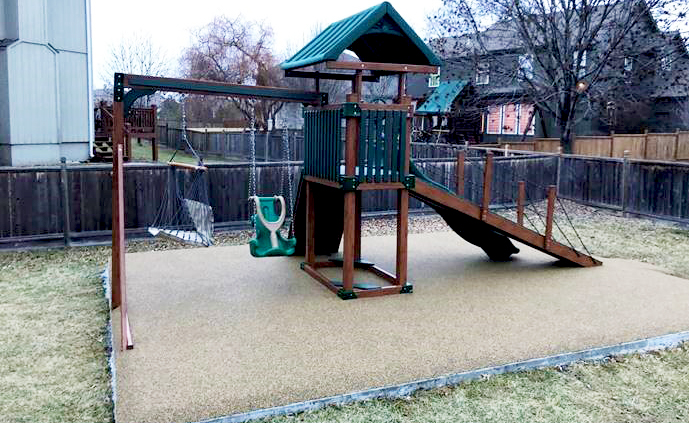
Kansas City, MO: The Rosemann & Associates Kansas City office participated in the SpraySeeMo 2020 Crossroads Art District Mural Festival, held Sept 23rd thru Sept 27th. The goal of SpraySeeMo is “to continue to grow and propel Kansas City into being a mural-laden town that promotes creative expression and exploration on a large, public scale; an art-mecca of our Midwest design.” View artist Ten Hundred’s YouTube link here!
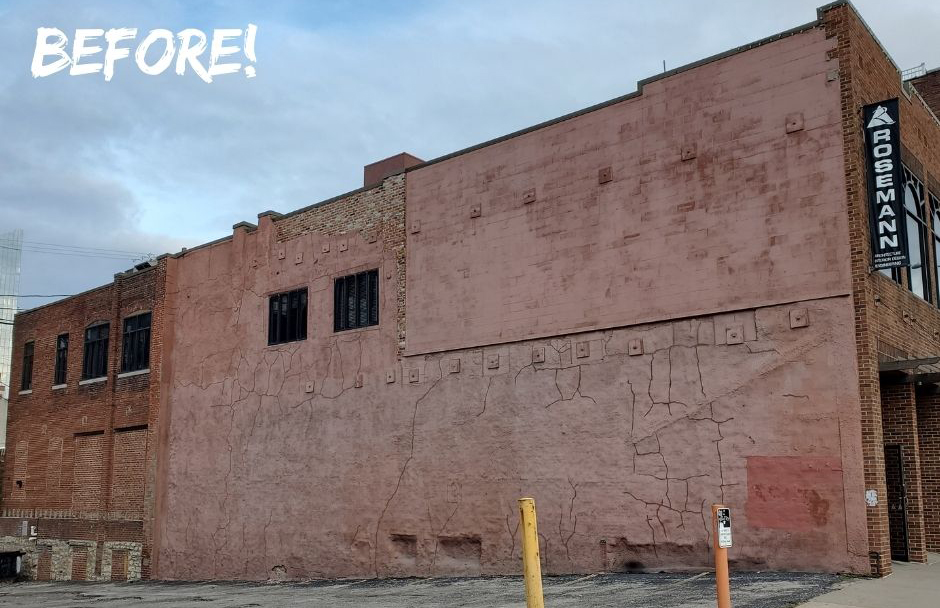
Rosemann’s team is thrilled to have provided a “wall canvas” for the 2020 mural festival. We were privileged to have a returning featured artist, Ten Hundred, who has created several works of art throughout Kansas City. He transformed our blank wall into a show piece. Visit our Kansas City office to view it in person!

You can explore this year’s mural festival sites and past years festivals by visiting https://www.sprayseemo.com/map.

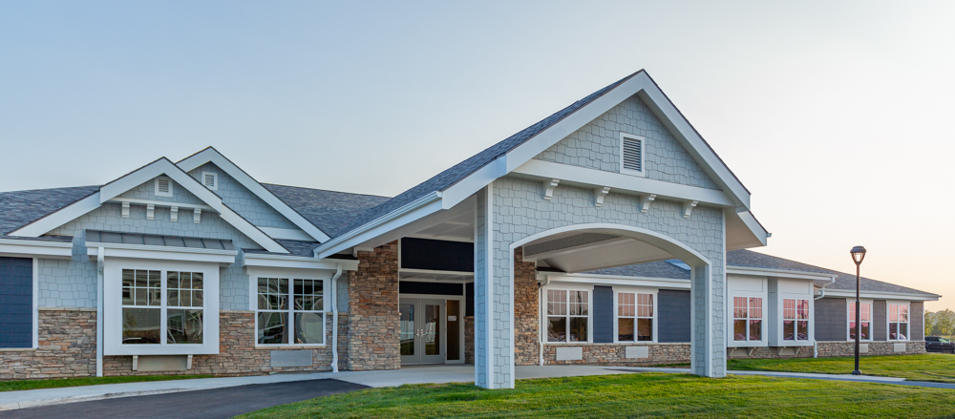
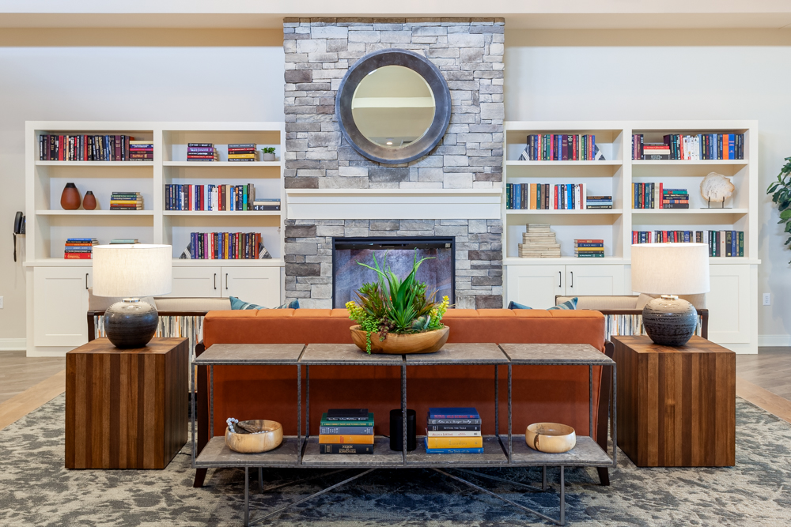
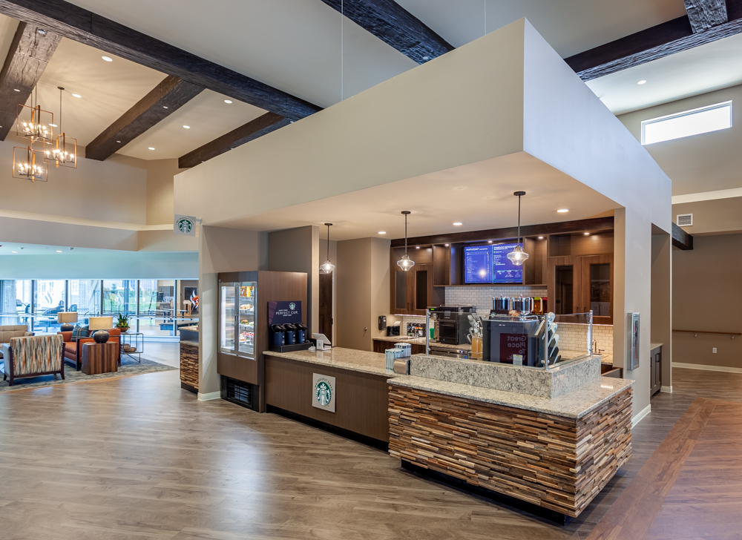
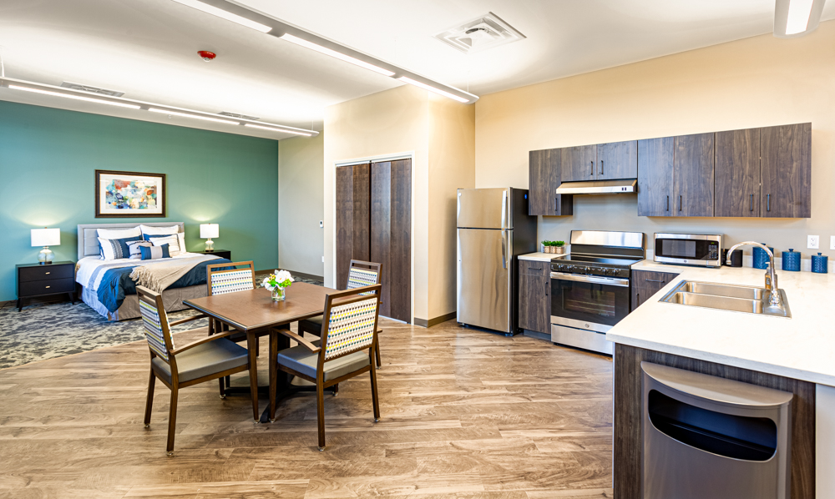
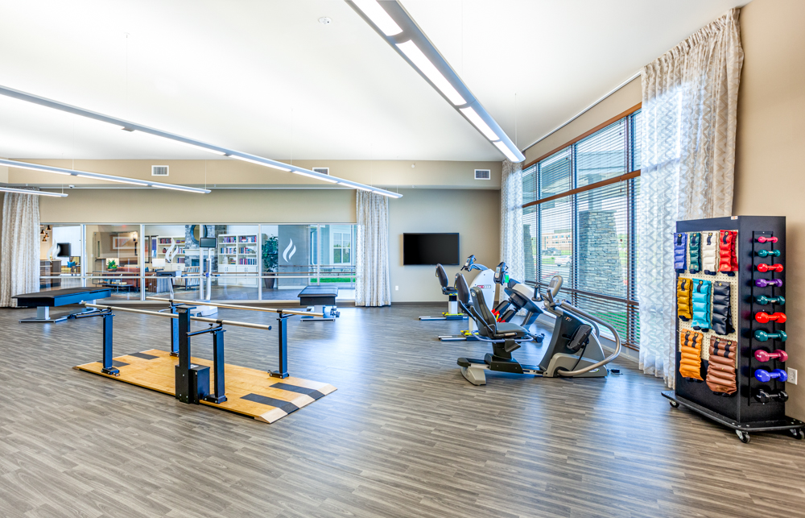
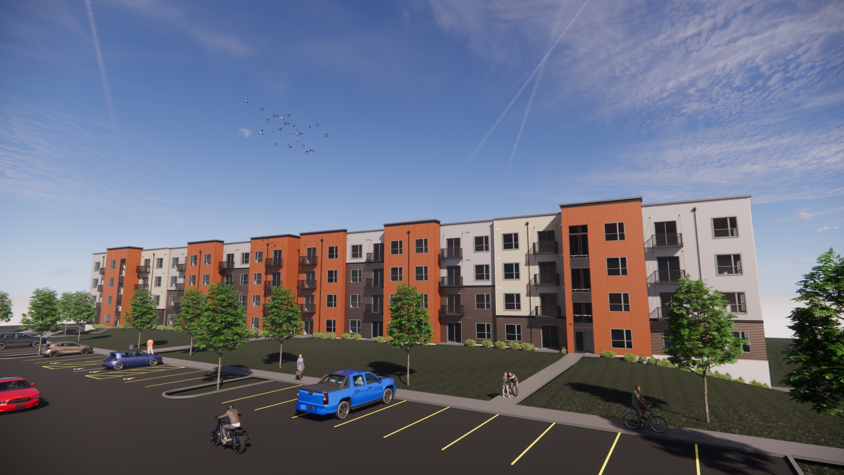
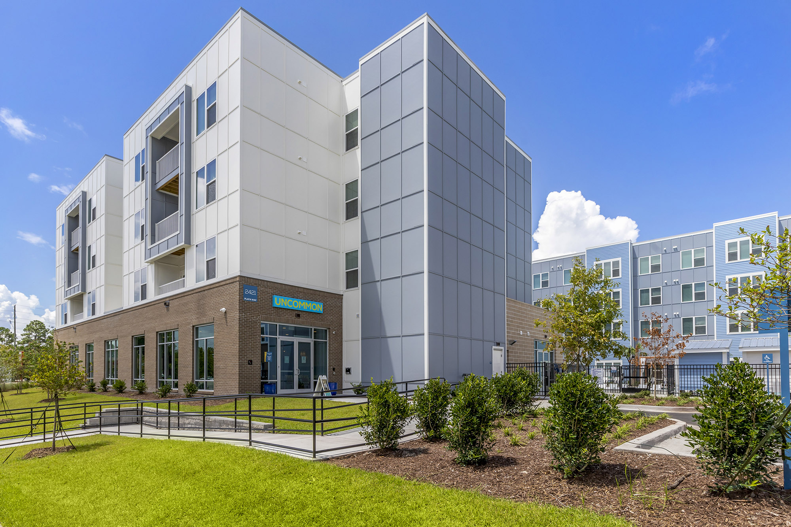
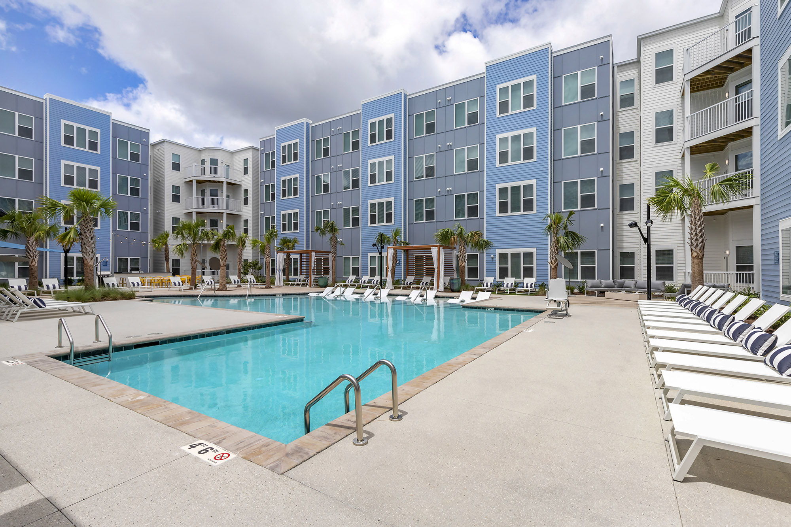
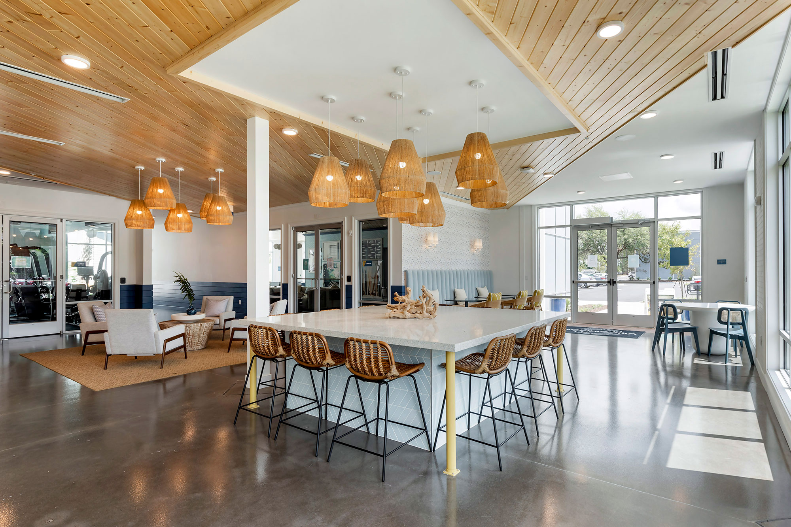 “Uncommon Wilmington has been a pleasure to design, focusing on how students live today, while providing first class quality housing for undergraduate and graduate students to enjoy, within a vibrant community. Rosemann looks forward to a long and productive partnership with owner,
“Uncommon Wilmington has been a pleasure to design, focusing on how students live today, while providing first class quality housing for undergraduate and graduate students to enjoy, within a vibrant community. Rosemann looks forward to a long and productive partnership with owner, 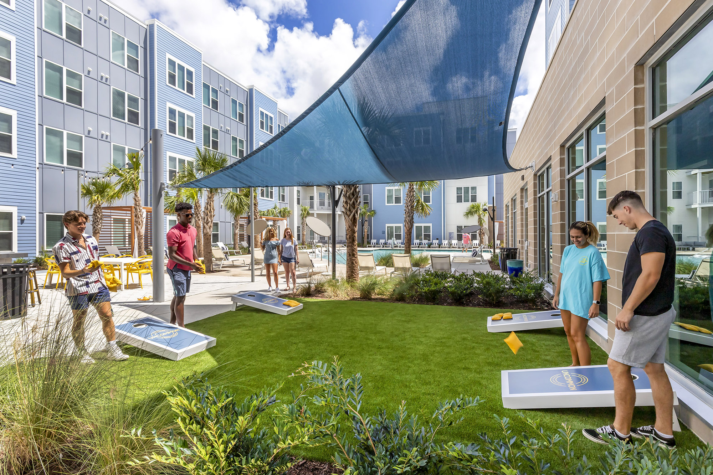
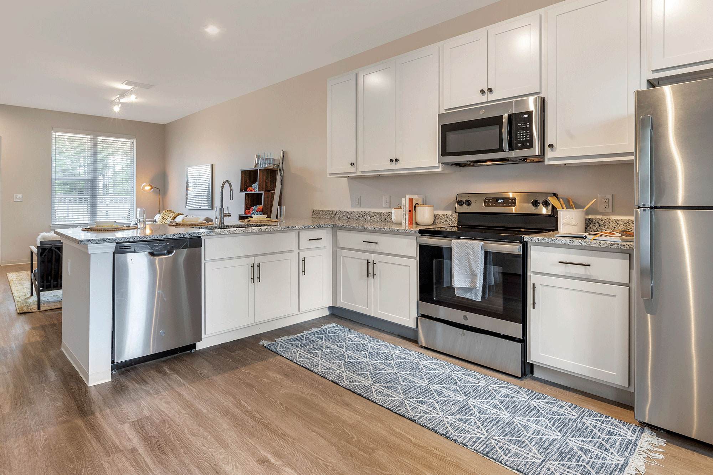
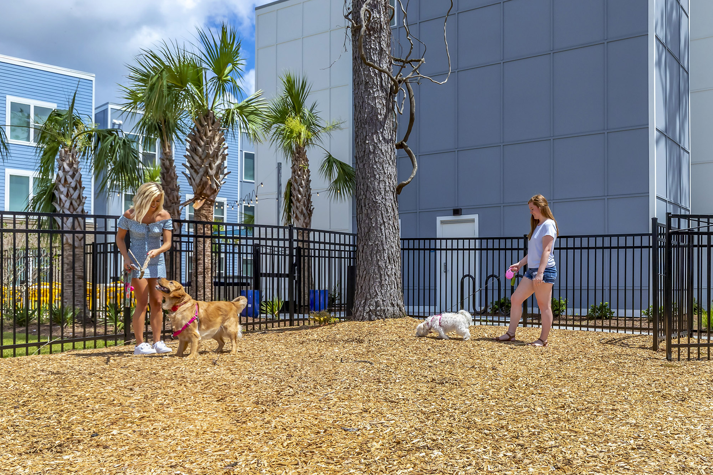
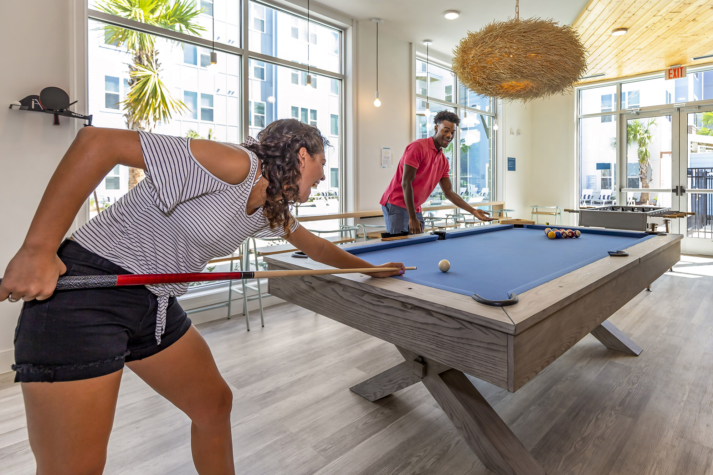
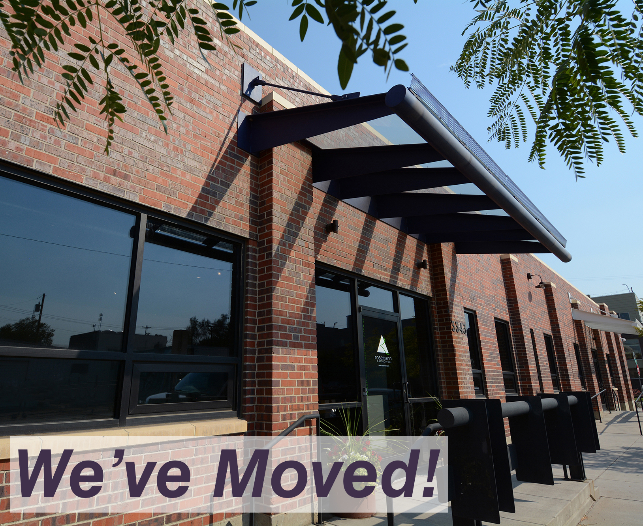
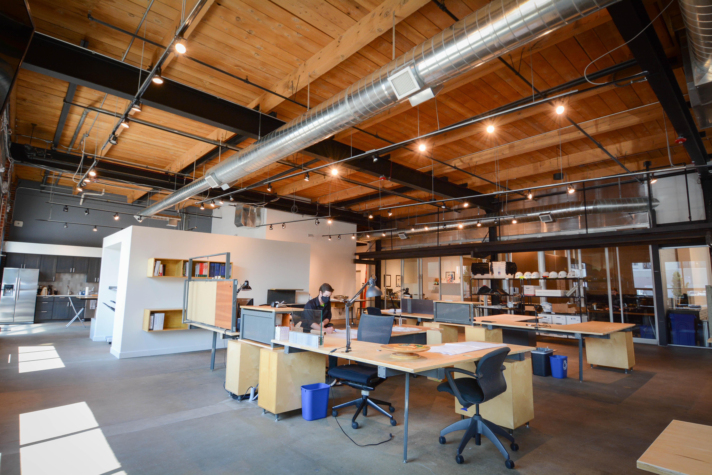
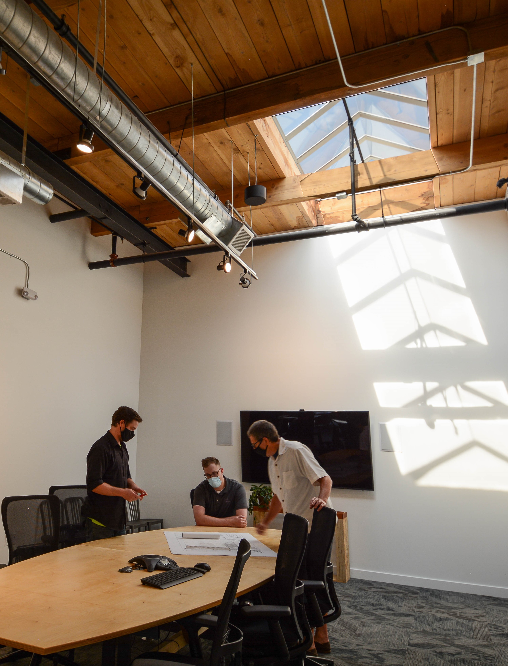
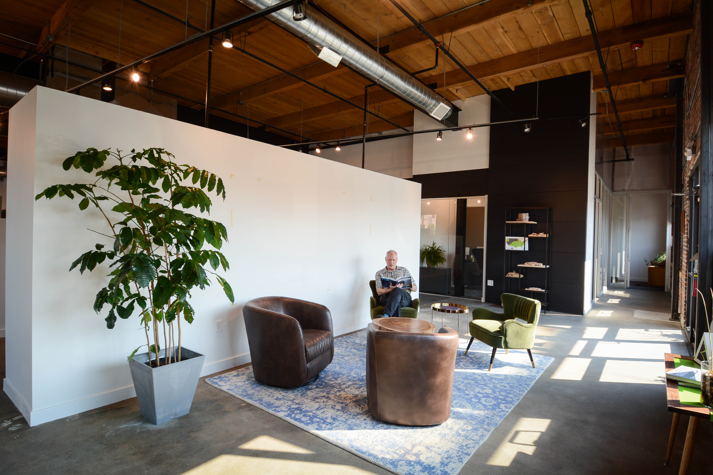
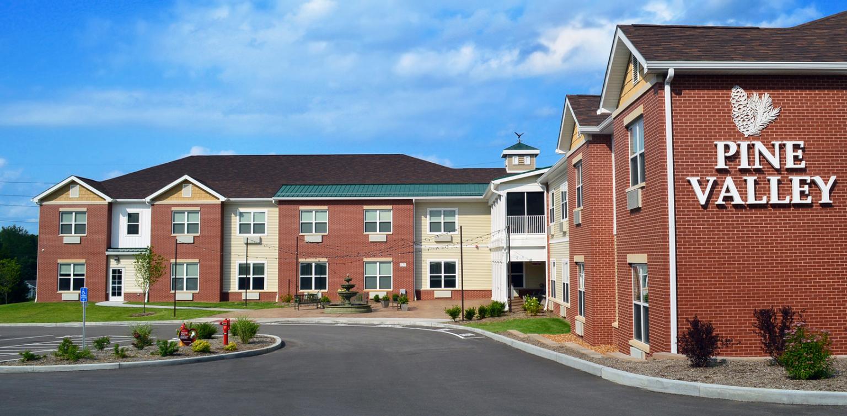
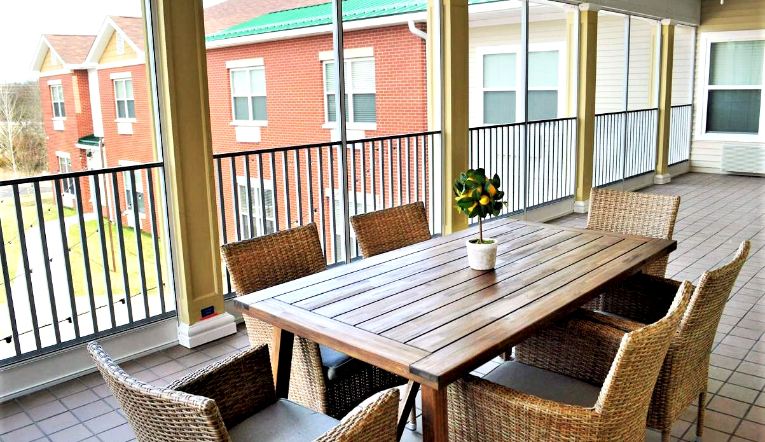
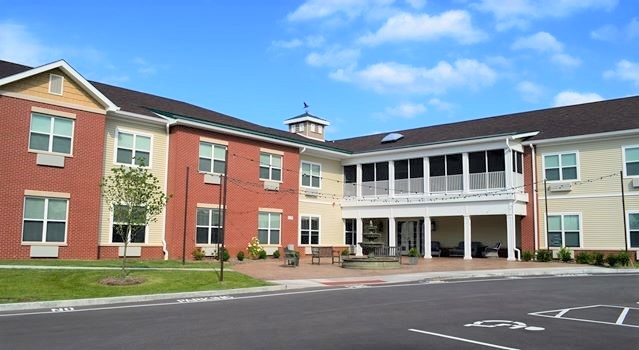 Rosemann & Associates, P.C.,
Rosemann & Associates, P.C.,